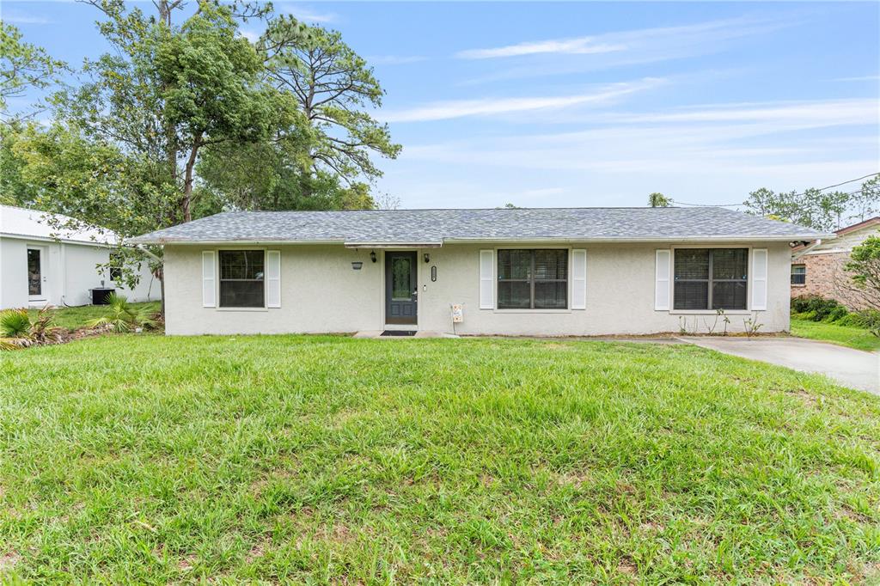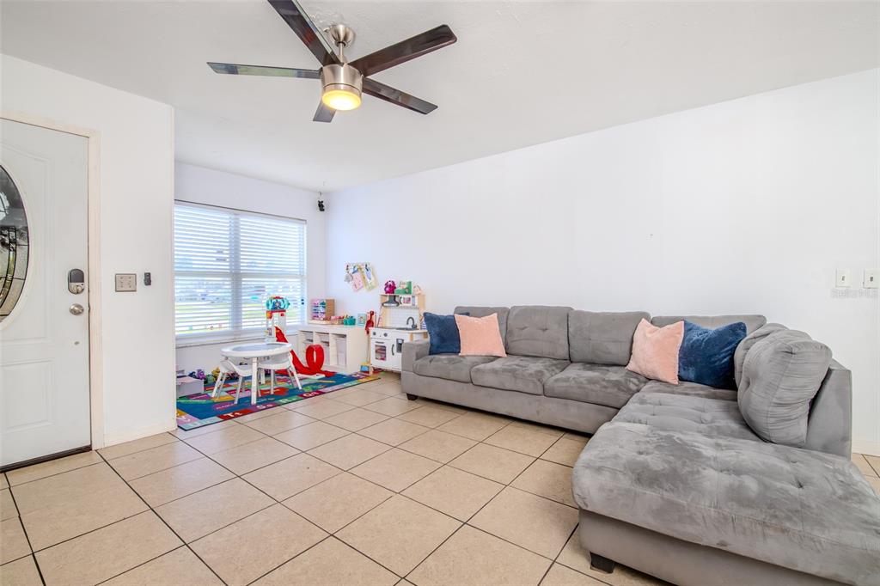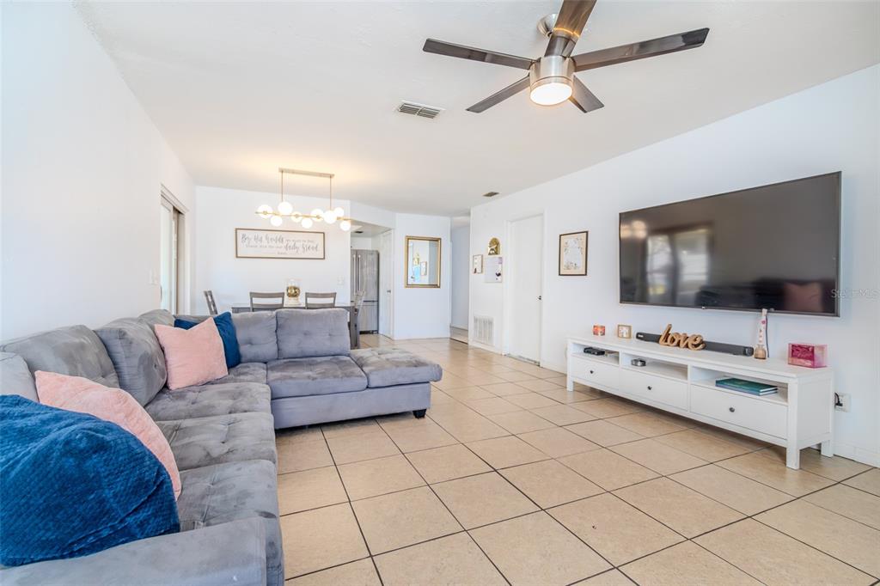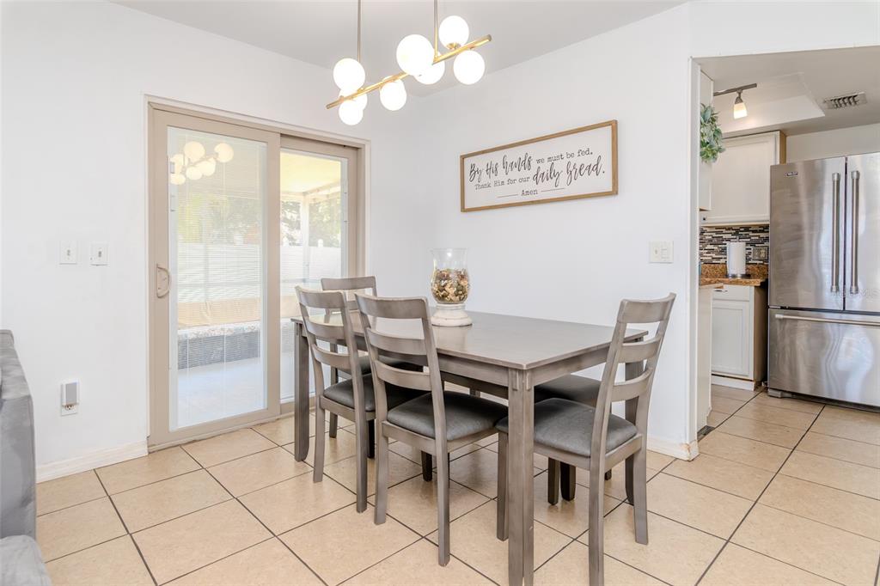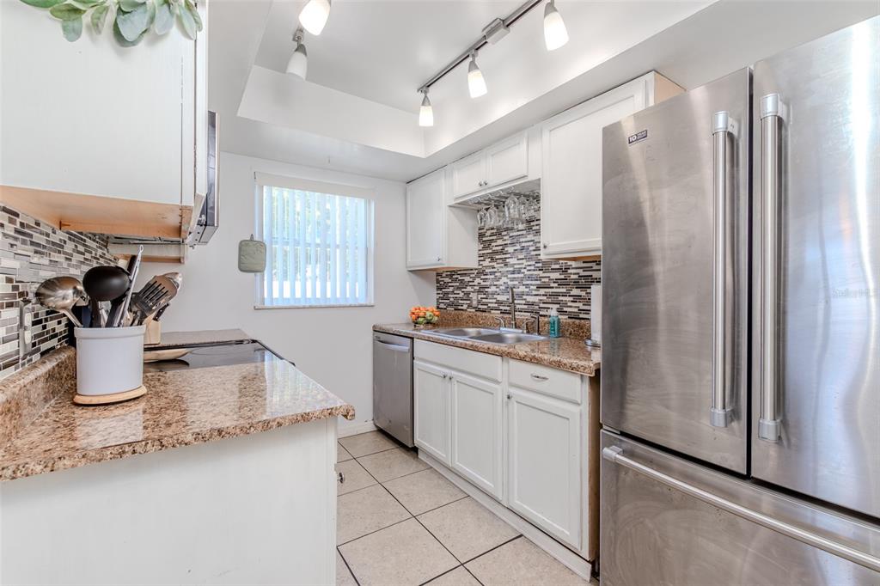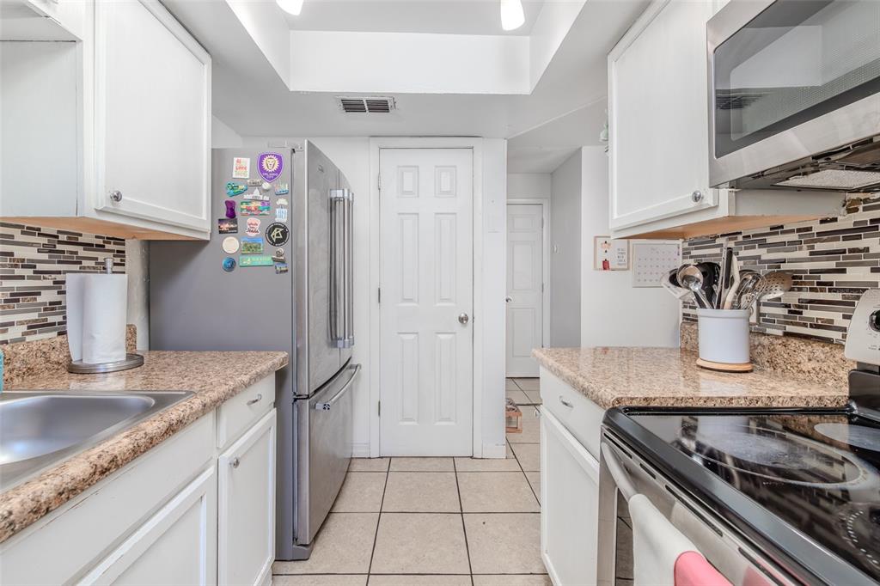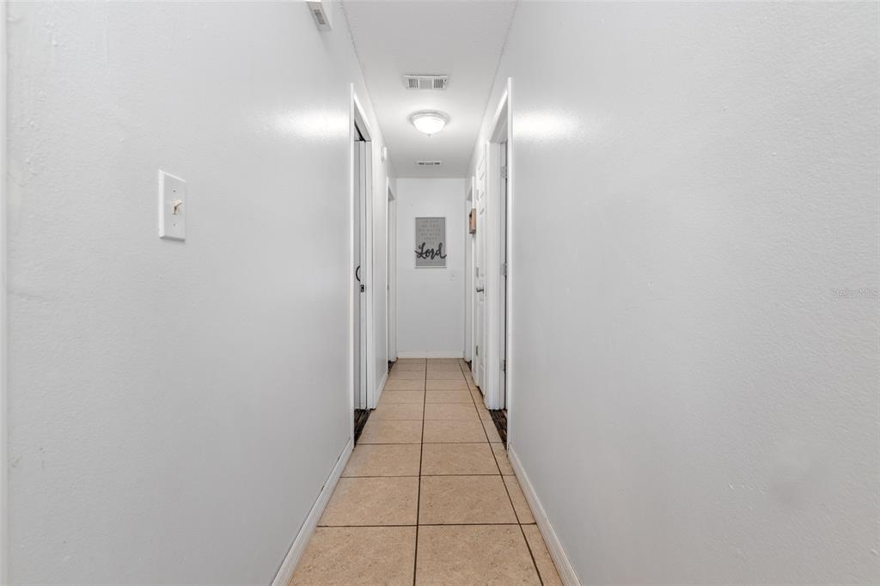340 PHEASANT DRIVE, HAINES CITY, FL, US, 33844
340 PHEASANT DRIVE, HAINES CITY, FL, US, 33844- 3 beds
- 2 baths
- 1921 sq ft
Basics
- MLS ID: O6320573
- Status: Active
- MLS Status: Active
- Date added: Added 3 months ago
- Price: $265,000
Description
-
Description:
Welcome to 340 Pheasant Dr in Haines City!
This well-maintained 3-bedroom, 2-bath home is located in the quiet Highland Meadows community. Built in 2017, it offers a comfortable and functional layout with just under 1,400 square feet of living space.Inside, youâll find a split-bedroom floor plan with a spacious primary suite that includes a walk-in closet. The kitchen features granite countertops, an island, and a breakfast nook that opens to the living areaâperfect for everyday living or hosting friends and family.
Step out back to a covered patio with a ceiling fan, great for relaxing or grilling on weekends. The home also includes an inside laundry room and a two-car garage with attic access for extra storage.
Enjoy the perks of a low monthly HOA and access to community amenities like a pool, playgrounds, and open green spaces. Located just a short drive from local shops, schools, and major highways, this home is a solid choice for first-time buyers, families, or anyone looking for a move-in ready property in a growing area.
Show all description
Interior
- Bedrooms: 3
- Bathrooms: 2
- Half Bathrooms: 0
- Rooms Total: 5
- Heating: Central
- Cooling: Central Air
- Appliances: Dishwasher, Dryer, Microwave, Refrigerator, Washer, Water Filtration System
- Flooring: Carpet, Laminate
- Area: 1921 sq ft
- Interior Features: Ceiling Fan(s), Pest Guard System, Split Bedroom
- Has Fireplace: false
- Pets Allowed: Yes
- Furnished: Unfurnished
Exterior & Property Details
- Parking Features: Garage Door Opener
- Has Garage: true
- Garage Spaces: 2
- Exterior Features: Irrigation System, Sidewalk
- Has Pool: false
- Has Private Pool: false
- Has Waterfront: false
- Lot Size (Acres): 0.14 acres
- Lot Size (SqFt): 6098
- Lot Features: Sidewalk
- Zoning: RES
- Flood Zone Code: X
Construction
- Property Type: Residential
- Home Type: Single Family Residence
- Year built: 2017
- Foundation: Slab
- Exterior Construction: Block
- New Construction: false
- Direction House Faces: North
Utilities & Green Energy
- Utilities: Cable Connected, Electricity Connected, Public, Sewer Connected, Water Connected
- Water Source: Public
- Sewer: Public Sewer
Community & HOA
- Community: HIGHLAND MDWS PH 2B
- Security: Security System Owned, Smoke Detector(s)
- Has HOA: true
- HOA name: Highland Community Management, LLC
- HOA fee: 85
- HOA fee frequency: Annually
- Amenities included: Playground, Pool
Financial & Listing Details
- List Office test: CHARLES RUTENBERG REALTY ORLANDO
- Price per square foot: 192.31
- Annual tax amount: 5707
- Date on market: 2025-06-23
Location
- County: Polk
- City / Department: HAINES CITY
- MLSAreaMajor: 33844 - Haines City/Grenelefe
- Zip / Postal Code: 33844
- Latitude: 28.149555
- Longitude: -81.618347
- Directions: Directions from I-4: 1. Take I-4 West and exit at Exit 55 (SR-27). 2. Turn right onto SR-27 South. 3. Continue on SR-27 South for about 5.5 miles, passing Heart of Florida Hospital on your right. 4. After 5.5 miles, turn left onto CR-547. 5. Drive approximately 1 mileâyouâll enter the Highland Meadows community. 6. Follow the internal streets to reach 340 Pheasant Dr, on your right within Highland Meadows.

