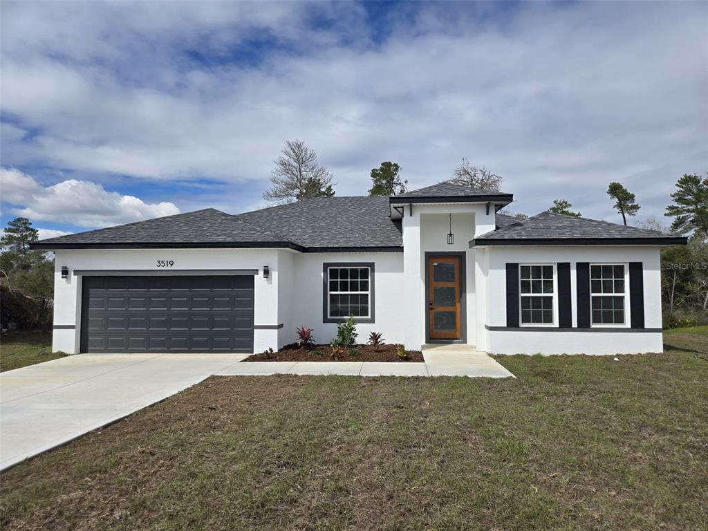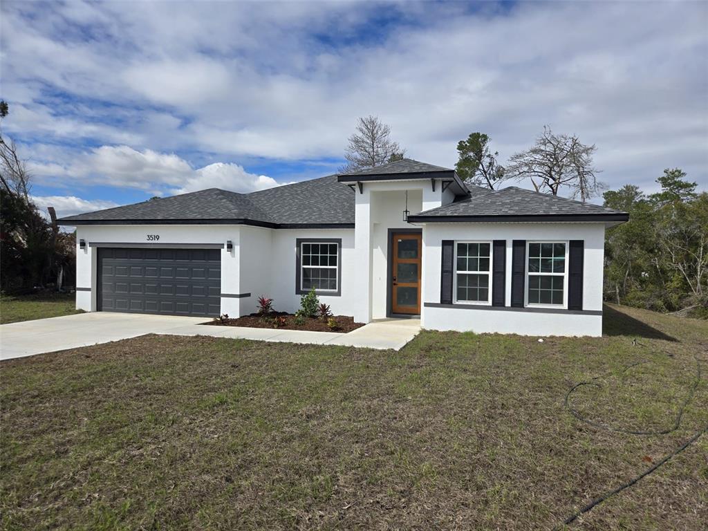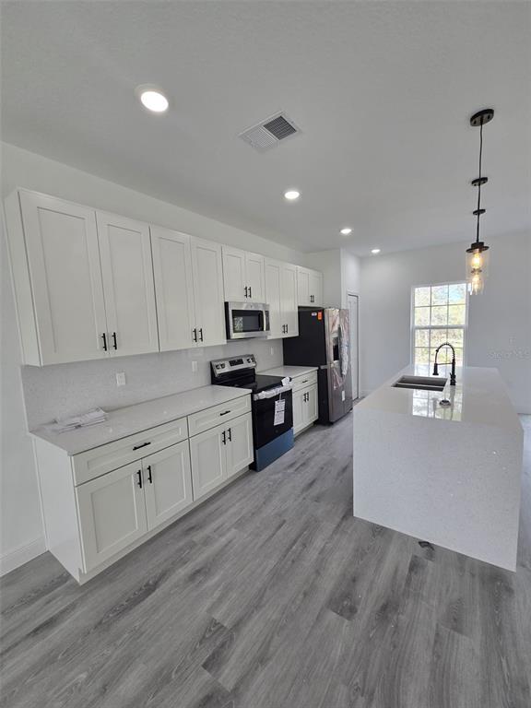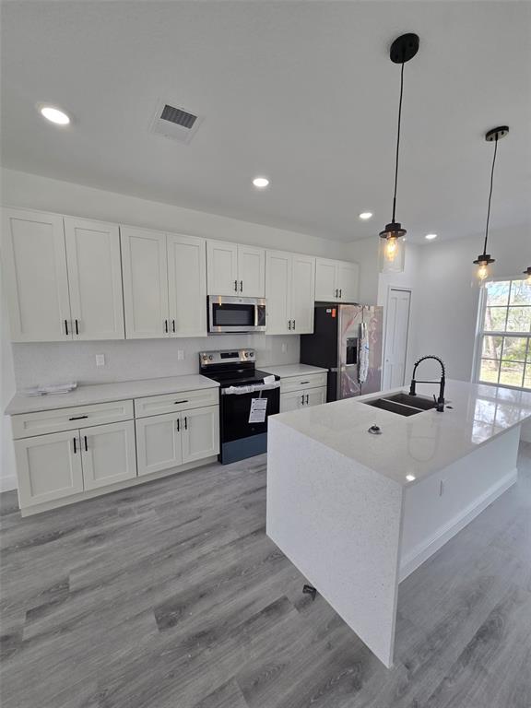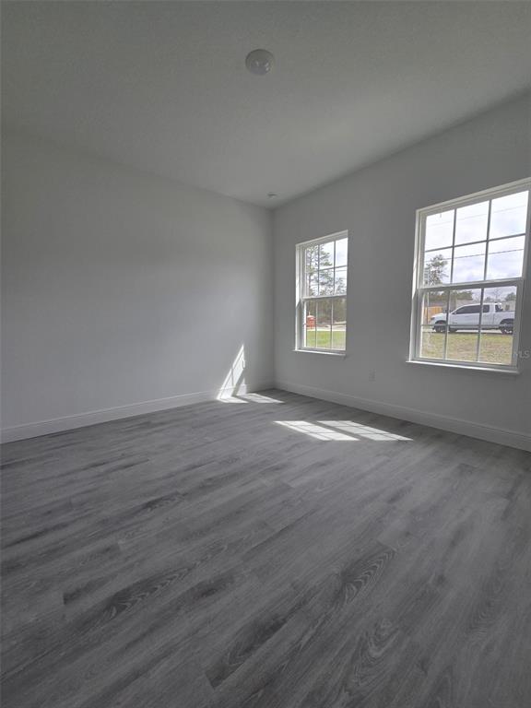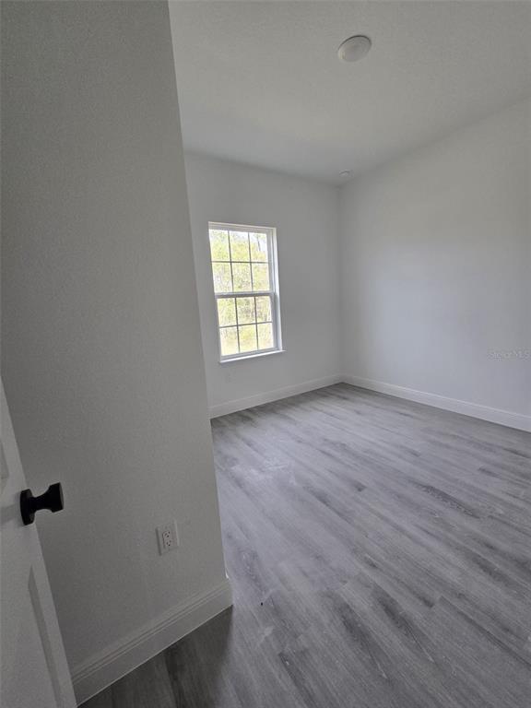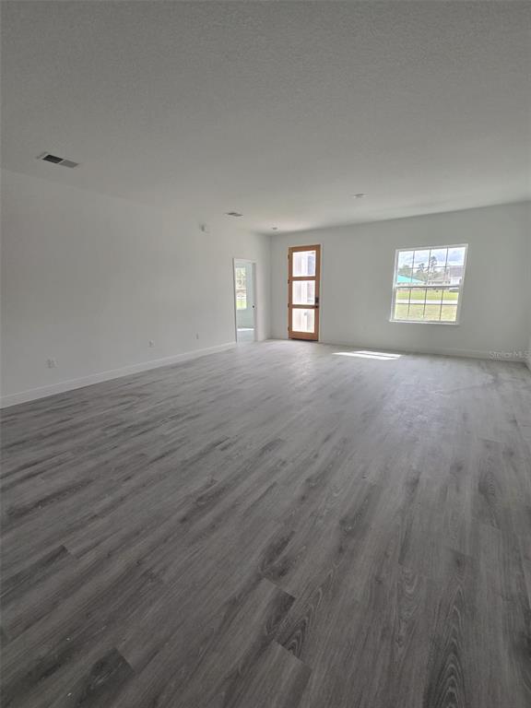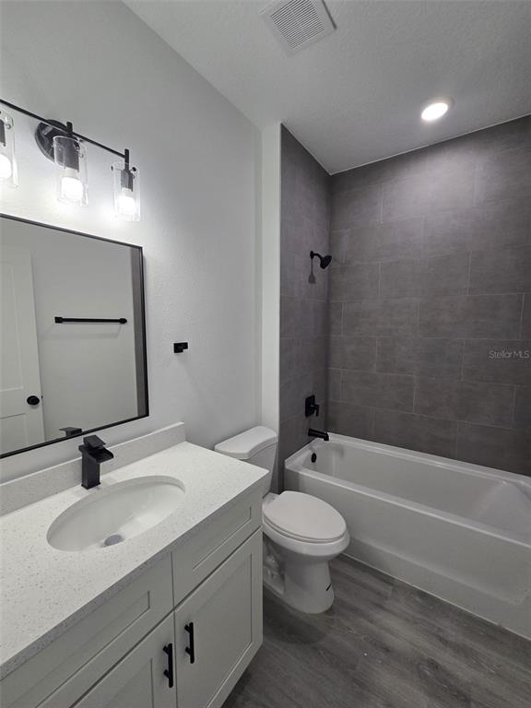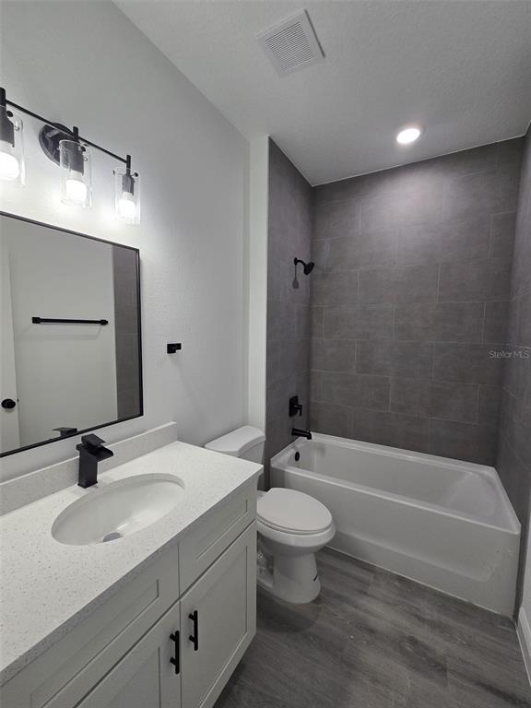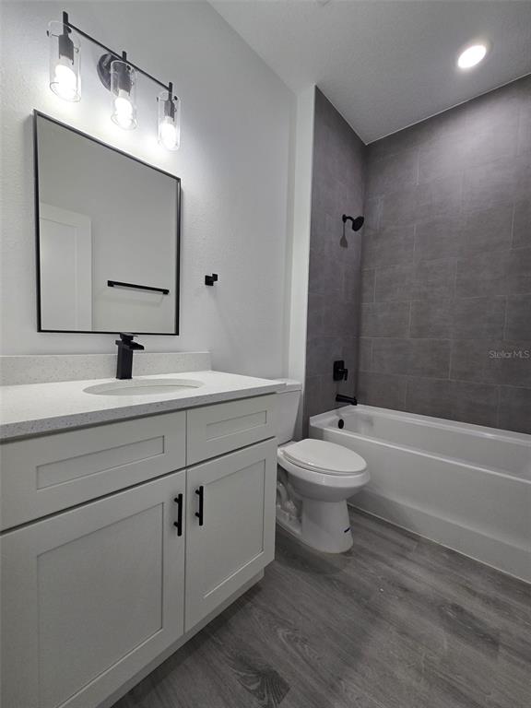3519 SW 131ST PLACE STREET, OCALA, FL, US, 34473
3519 SW 131ST PLACE STREET, OCALA, FL, US, 34473- 4 beds
- 2 baths
- 1774 sq ft
Basics
- MLS ID: O6287763
- Status: Active
- MLS Status: Active
- Date added: Added 2 months ago
- Price: $299,000
Description
-
Description:
Welcome to Model 1774 by Lakeshore Lira Investments Corporation! This brand-new, thoughtfully designed home blends modern comfort with timeless style. Featuring 3 spacious bedrooms, 2 luxurious bathrooms, and 1,774 sq ft of open-concept living, this stunning property is perfect for families, professionals, or anyone seeking a low-maintenance, high-quality lifestyle.
From the moment you step inside, you're greeted by soaring ceilings, abundant natural light, and designer finishes throughout. The heart of the home is a gourmet kitchen complete with quartz countertops, custom cabinetry, stainless steel appliances, and a large island that flows seamlessly into the living and dining areasâideal for entertaining.
The primary suite offers a private retreat with a walk-in closet and spa-inspired ensuite bathroom featuring dual vanities and an oversized walk-in shower. Outside, enjoy a patio perfect for morning coffee or evening relaxation, with beautifully landscaped surroundings.
Located in a highly desirable community of Marion Oaks, Model 1774 is built with the exceptional craftsmanship and attention to detail that Lakeshore Lira Investments Corporation is known for. This is your chance to own a brand-new, move-in-ready home with all the modern amenities youâve been searching for.
Schedule your private tour today and experience Model 1774 firsthand!
Show all description
Interior
- Bedrooms: 4
- Bathrooms: 2
- Half Bathrooms: 0
- Rooms Total: 3
- Heating: Heat Pump
- Cooling: Central Air
- Appliances: Disposal, Electric Water Heater, Exhaust Fan, Microwave, Range, Refrigerator
- Flooring: Ceramic Tile, Vinyl
- Area: 1774 sq ft
- Interior Features: Thermostat, Walk-In Closet(s)
- Has Fireplace: false
- Pets Allowed: Cats OK, Dogs OK
Exterior & Property Details
- Has Garage: true
- Garage Spaces: 2
- Exterior Features: Lighting, Sliding Doors
- Has Pool: false
- Has Private Pool: false
- Has Waterfront: false
- Lot Size (Acres): 0.29 acres
- Lot Size (SqFt): 12632
- Zoning: R1
- Flood Zone Code: X
Construction
- Property Type: Residential
- Home Type: Single Family Residence
- Year built: 2025
- Foundation: Block
- Exterior Construction: Block
- Roof: Shingle
- Property Condition: Completed
- New Construction: true
- Direction House Faces: East
Utilities & Green Energy
- Utilities: Cable Available, Electricity Available
- Water Source: Public
- Sewer: Septic Tank
Community & HOA
- Community: MARION OAKS UN 07
- Has HOA: false
Financial & Listing Details
- List Office test: CHARLES RUTENBERG REALTY ORLANDO
- Price per square foot: 168.55
- Annual tax amount: 376
- Date on market: 2025-03-07
Location
- County: Marion
- City / Department: OCALA
- MLSAreaMajor: 34473 - Ocala
- Zip / Postal Code: 34473
- Latitude: 29.031014
- Longitude: -82.18174
- Directions: Get on I-75 S. Follow I-75 S to SW Hwy 484. Take exit 341 from I-75 S. Follow SW Hwy 484, Marion Oaks Blvd and Marion Oaks Ln to SW 21st Ct.

