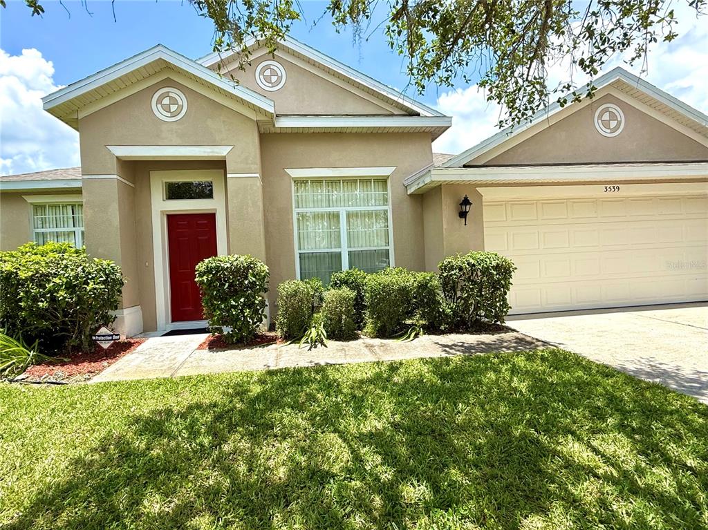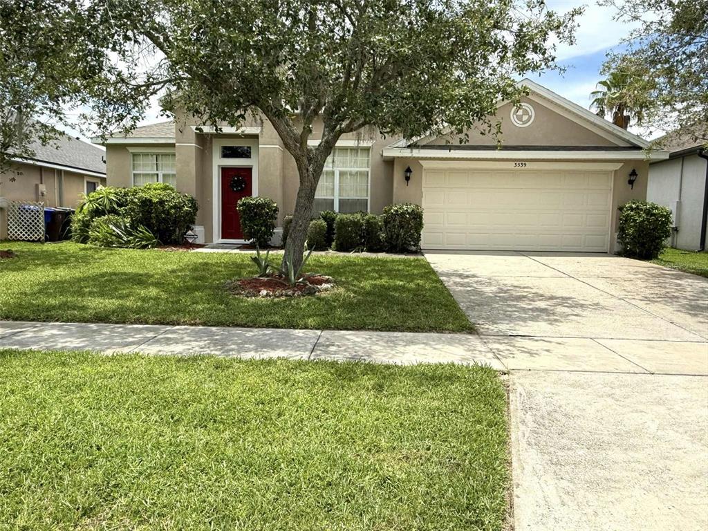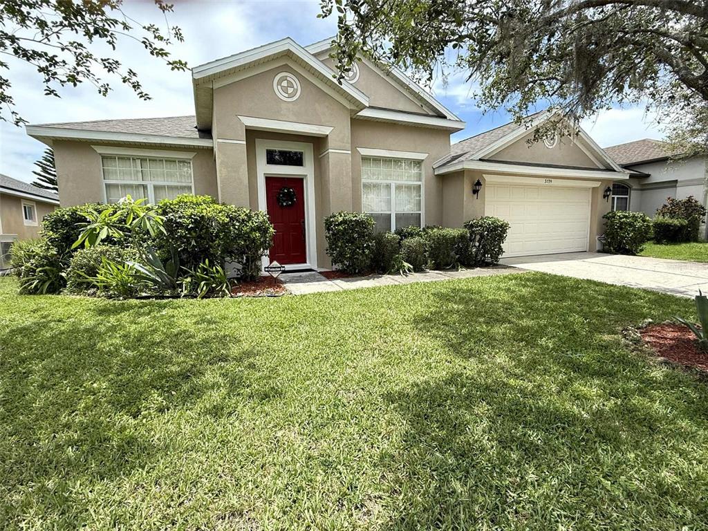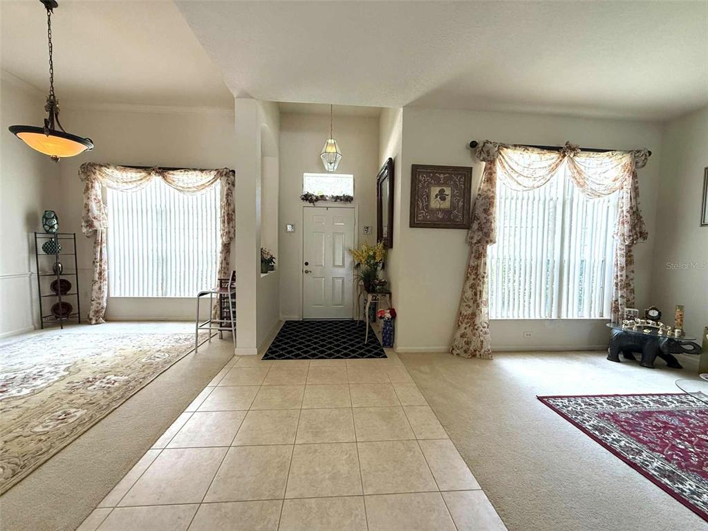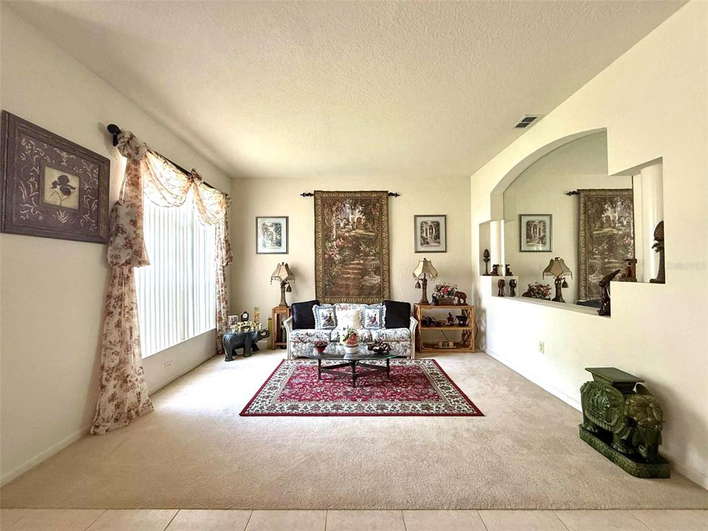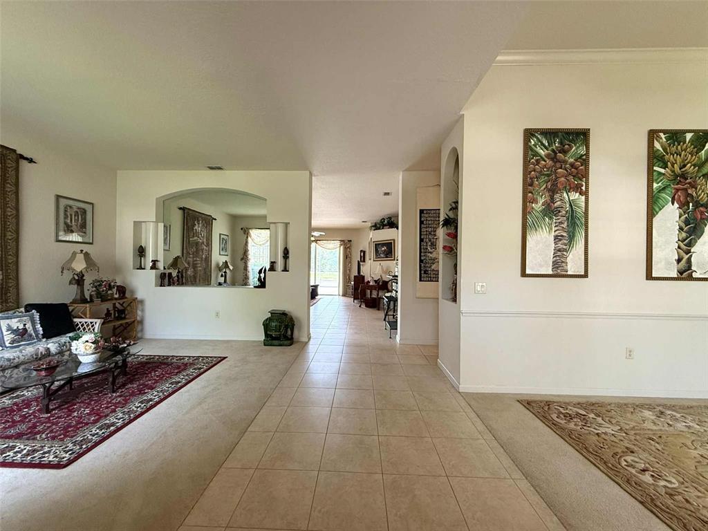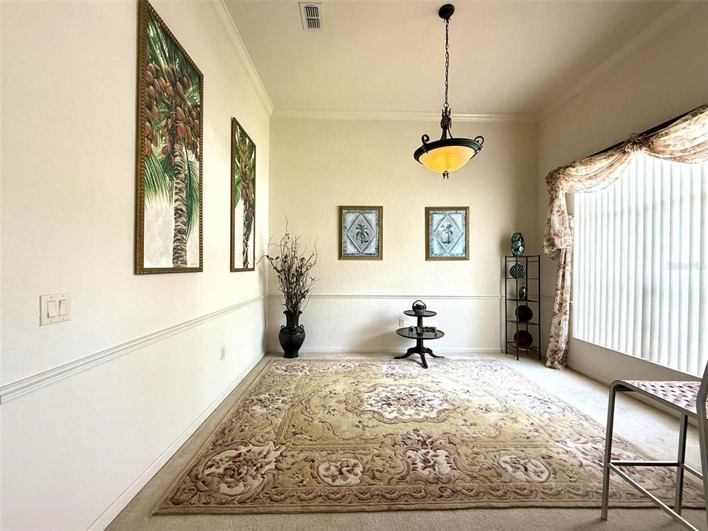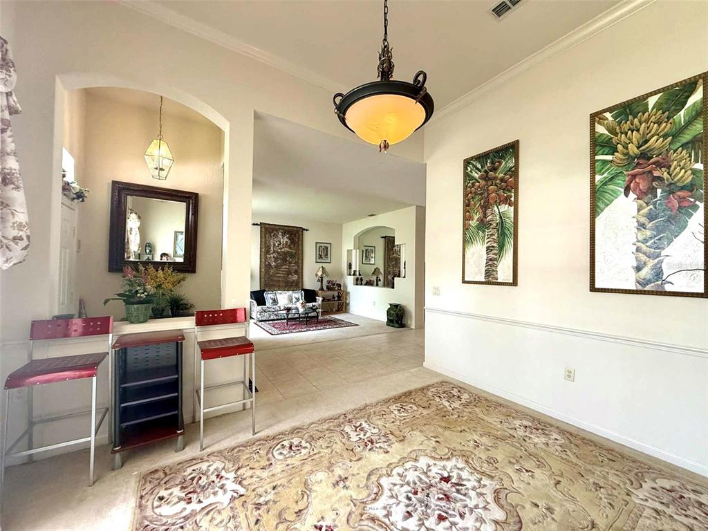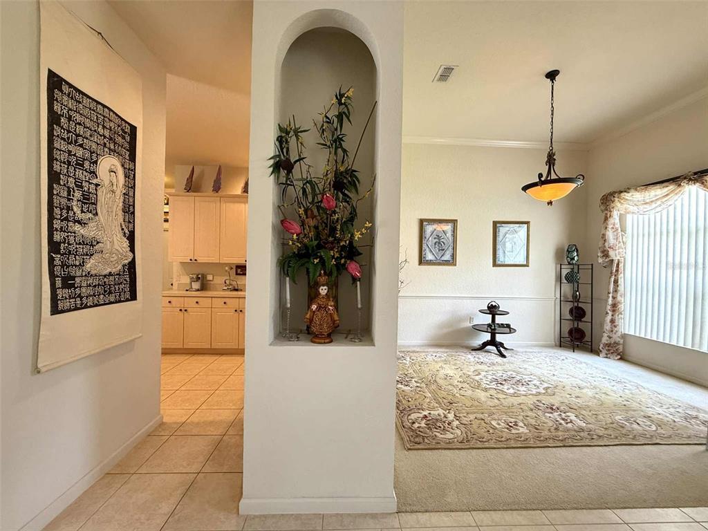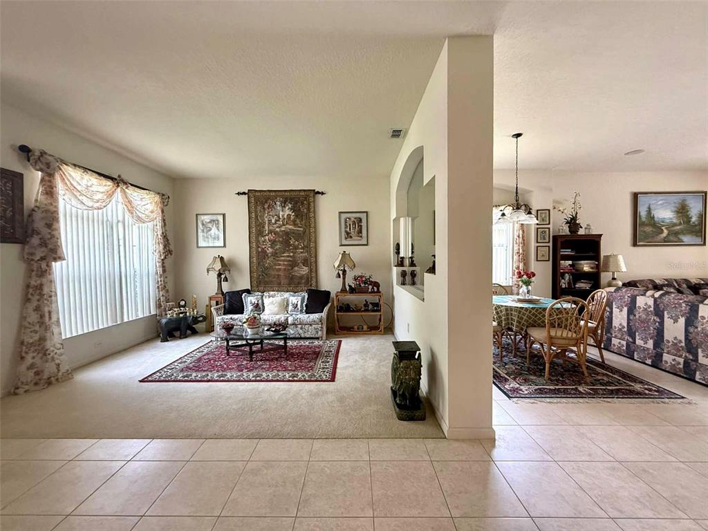3539 MAPLE RIDGE LOOP, KISSIMMEE, FL, US, 34741
3539 MAPLE RIDGE LOOP, KISSIMMEE, FL, US, 34741- 4 beds
- 2 baths
- 2876 sq ft
Basics
- MLS ID: O6386171
- Status: Active
- MLS Status: Active
- Date added: Added 3 days ago
- Price: $449,000
Description
-
Description:
Welcome to this stunning move-in ready waterfront home! New Roof in January 2025! Nestled in highly sought-after gated community of Weston Reserve, and in a prime location in Kissimmee. Used as a second home, this impeccable 4-bedroom, 2-bath home offers a spacious open floor plan. Step inside to a bright foyer, high ceilings, and generously sized separate formal living room and dining room. The kitchen is both functional and welcoming, featuring 42â cabinetry with ample space, beautiful appliances, cozy breakfast nook, and openly leads to dining and family room â ideal for everyday living, hosting and entertaining. Sliding glass doors in both family room and primary suite open up to an oversized screened LANAI overlooking the beautiful pond and conservation area with serene atmosphere and no rear neighbors. The spacious primary suite boasts 2 walk-in closets, a peaceful retreat with private access to the patio and backyardâideal for enjoying quiet mornings outdoors, and tranquil relaxation after a long day. The ensuite bathroom includes a beautifully tiled walk-in shower, a dual vanity with ample storage, and a huge spa tub. All 4 bedrooms, family room and Lanai has ceiling fans installed. Extended patio and backyard are ideal for BBQs, big family gatherings, and for little ones or pets to play around. Residents enjoy resort-style amenities, including a community pool, sand volleyball court, playground, BBQ area, and a private gated path access to Kissimmee Loop Trail, and the Shingle Creek Regional Trail. Located within close proximity to the Town Loop Shopping Center, this home provides unmatched convenience to restaurants, retails, gyms, supermarkets and everyday essentials. Conveniently located near major highways, Hospitals, schools, and churches. Orlando International Airport (MCO), Theme Parks, and International Driveâs iconic attractions are all within easy reach. Easy access and prime location make this home ideal for families, professionals, or anyone looking to enjoy the best of Florida living. Donât miss your chance to make this wonderful property your dream homeâschedule your private showing today!
Show all description
Interior
- Bedrooms: 4
- Bathrooms: 2
- Half Bathrooms: 0
- Rooms Total: 8
- Heating: Central, Electric
- Cooling: Central Air
- Appliances: Dishwasher, Disposal, Electric Water Heater, Microwave, Range, Refrigerator
- Flooring: Carpet, Ceramic Tile, Terrazzo
- Area: 2876 sq ft
- Interior Features: Ceiling Fan(s), High Ceilings, Open Floorplan, Split Bedroom
- Has Fireplace: false
- Pets Allowed: Yes
- Furnished: Negotiable
Exterior & Property Details
- Has Garage: true
- Garage Spaces: 2
- Patio & porch: Covered, Enclosed, Porch
- Exterior Features: Sidewalk, Sprinkler Metered
- Has Pool: false
- Has Private Pool: false
- View: Trees/Woods, Water
- Has Waterfront: false
- Lot Size (Acres): 0.15 acres
- Lot Size (SqFt): 6708
- Lot Features: Landscaped, Sidewalk
- Zoning: KRPU
- Flood Zone Code: X
Construction
- Property Type: Residential
- Home Type: Single Family Residence
- Year built: 2003
- Foundation: Slab
- Exterior Construction: Block, Concrete, Stucco
- New Construction: false
- Direction House Faces: South
Utilities & Green Energy
- Utilities: BB/HS Internet Available, Cable Available, Electricity Available, Phone Available, Public, Sewer Available, Sprinkler Meter, Street Lights, Water Available
- Water Source: Public
- Sewer: Public Sewer
Community & HOA
- Community: FOREST EDGE
- Has HOA: true
- HOA name: Towers Property Mngmt
- HOA fee: 219
- HOA fee frequency: Quarterly
- Amenities included: Clubhouse, Gated, Playground, Pool, Trail(s)
Nearby School
- Elementary School: Floral Ridge Elementary
- High School: Osceola High School
- Middle Or Junior School: Kissimmee Middle
Financial & Listing Details
- List Office test: CHARLES RUTENBERG REALTY ORLANDO
- Price per square foot: 195.39
- Annual tax amount: 6844
- Date on market: 2026-02-27
Location
- County: Osceola
- City / Department: KISSIMMEE
- MLSAreaMajor: 34741 - Kissimmee (Downtown East)
- Zip / Postal Code: 34741
- Latitude: 28.334876
- Longitude: -81.442139
- Directions: From John Young Pkwy go West on Osceola Parkway, turn onto Flora Ridge Blvd, then turn right unto Weston Reserve at the runabout take a second exit onto White Cedar circle, then right onto Maple Ridge Loop to property on the right.

