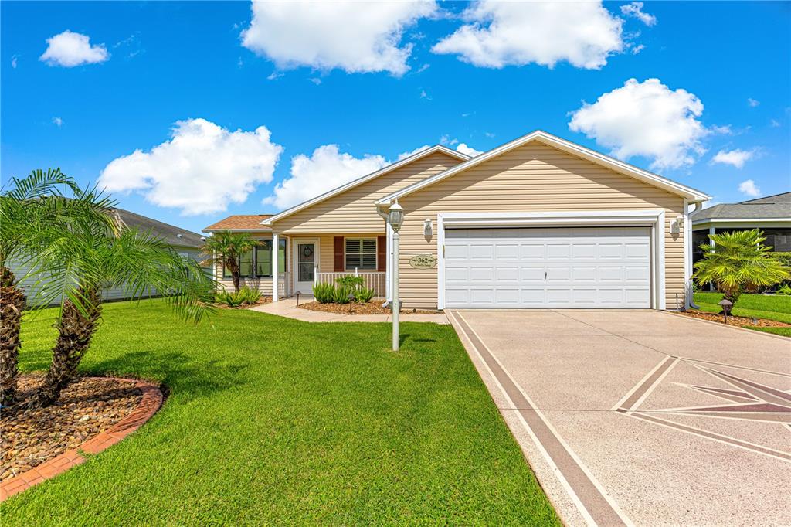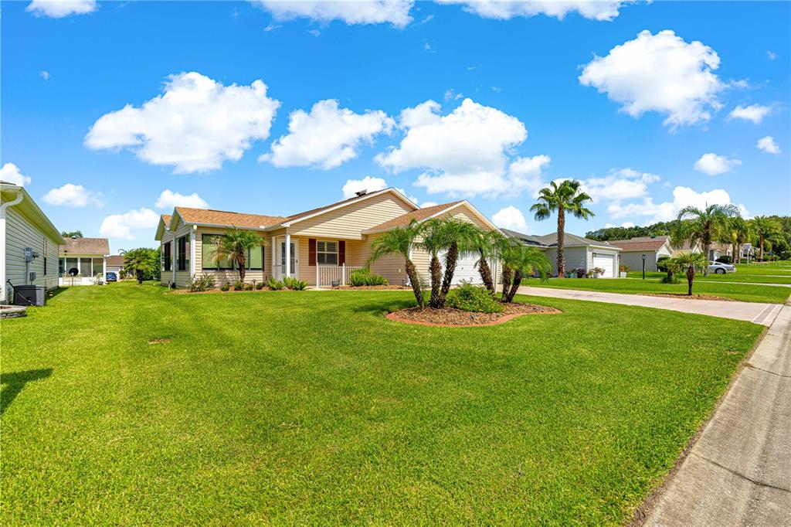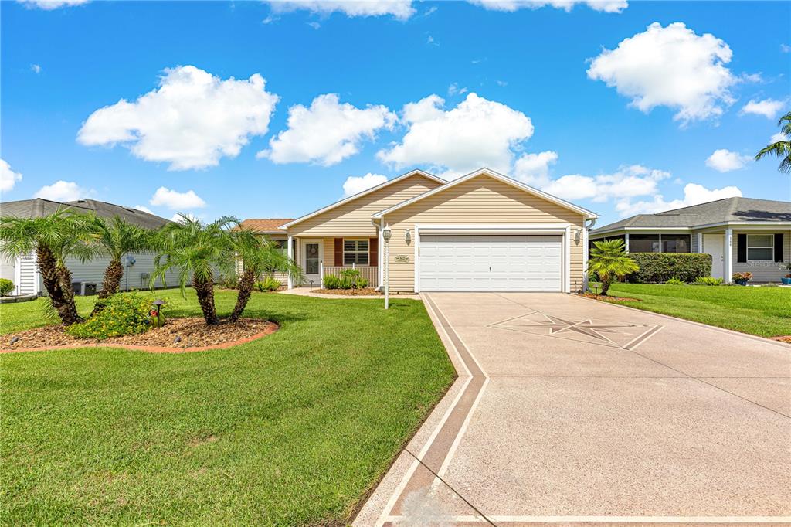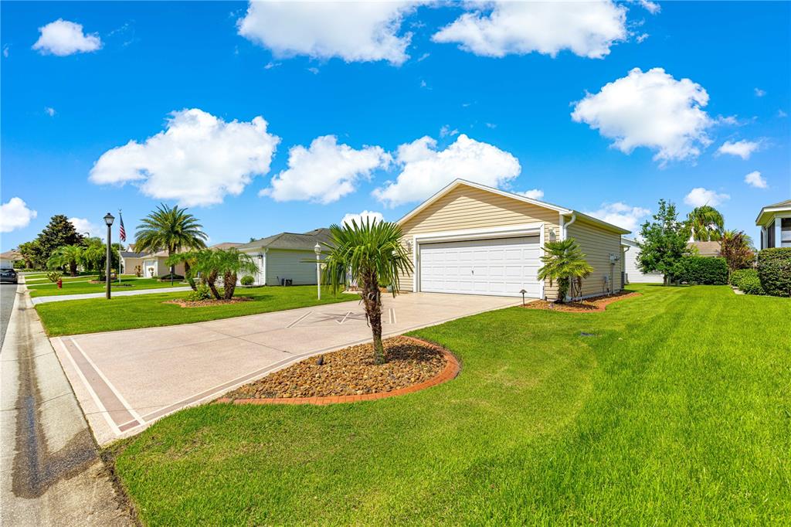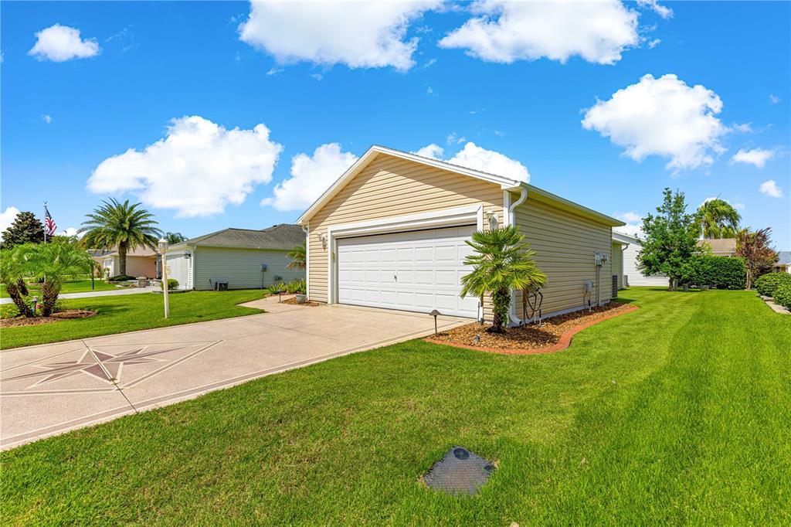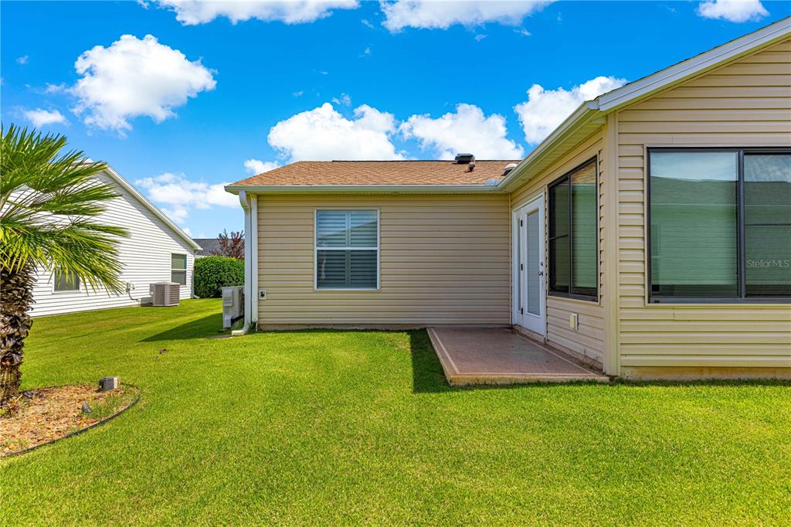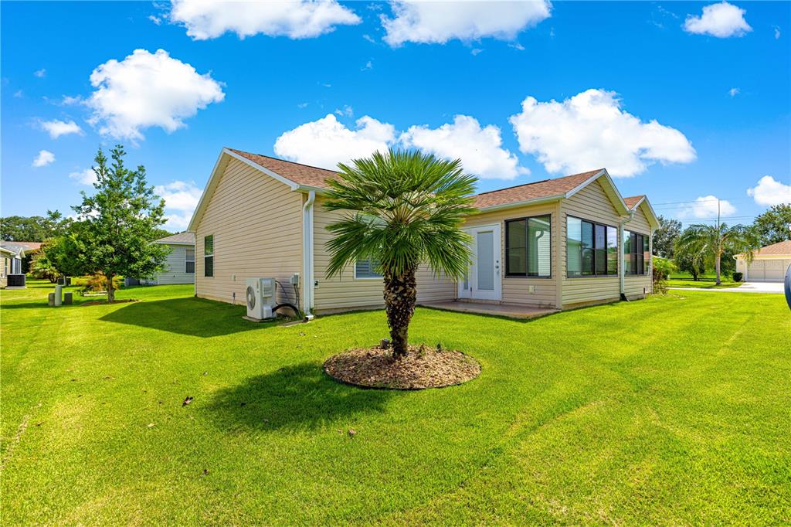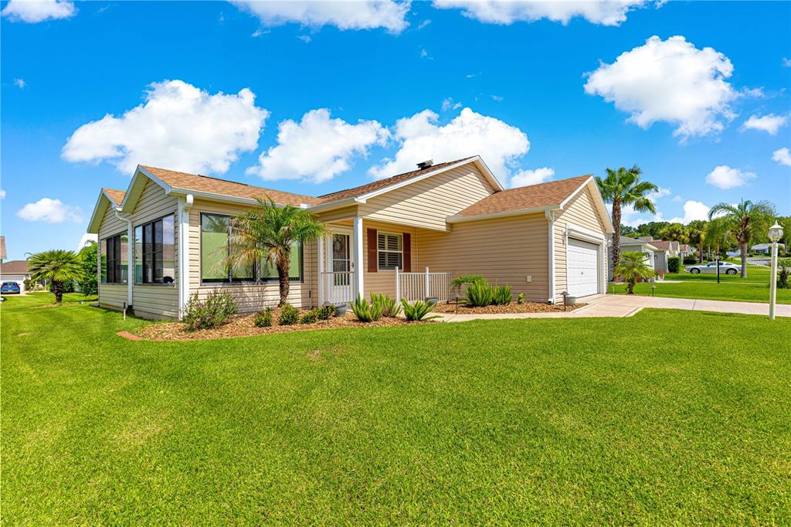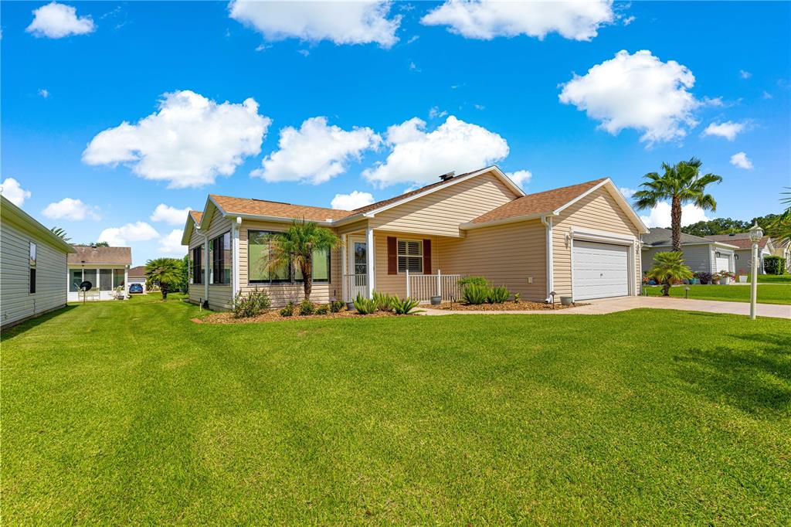362 ARBELLA LOOP, THE VILLAGES, FL, US, 32162
362 ARBELLA LOOP, THE VILLAGES, FL, US, 32162- 2 beds
- 2 baths
- 1924 sq ft
Basics
- MLS ID: G5098347
- Status: Active
- MLS Status: Active
- Date added: Added 8 months ago
- Price: $339,000
Description
-
Description:
BEING SOLD TURNKEY Welcome Home to this beautiful Cottage style home. Driving up to this home you will see the mature landscaping with lights added for nighttime ambiance. The garage has a newer electric screen that allows the breeze to blow through the garage. The home has a newer roof installed in 2021 and a newer Hot water heater installed in 2018. As you walk through the front door you will be amazed on how light and bright this home is. The open floor plan allows you to be anywhere in the house and be part of the conversation. The Florida room is great for entertaining with plenty of sunshine and a mini split A/C unit that keeps everything cool on those hot days. All the fans in the home have been replaced and three solar tubes have been added. The kitchen was designed for the person who loves to cook with great counterspace and a second pantry was built to hold all those gourmet tools to be an excellent host. The newer matching appliances really compliment the beauty of the kitchen. The granite that was installed in the kitchen was also installed in both bathrooms. A beautiful walk-in shower was installed in the master bath along with a bench for a great showering experience. The house has had all the carpets removed and beautiful laminate and tile floors are throughout the whole house. All the furniture in house also conveys. Please call today for a private showing. This one won't last long.
Show all description
Interior
- Bedrooms: 2
- Bathrooms: 2
- Half Bathrooms: 0
- Rooms Total: 6
- Heating: Electric, Heat Pump
- Cooling: Central Air
- Appliances: Cooktop, Dishwasher, Dryer, Electric Water Heater, Microwave, Range, Refrigerator, Washer, Water Filtration System
- Flooring: Laminate, Tile
- Area: 1924 sq ft
- Interior Features: Cathedral Ceiling(s), Ceiling Fan(s), High Ceilings, Kitchen/Family Room Combo, Living Room/Dining Room Combo, Solid Surface Counters, Solid Wood Cabinets, Stone Counters, Vaulted Ceiling(s), Walk-In Closet(s), Window Treatments
- Has Fireplace: false
- Pets Allowed: Cats OK, Dogs OK
- Furnished: Furnished
Exterior & Property Details
- Has Garage: true
- Garage Spaces: 2
- Patio & porch: Covered, Front Porch
- Exterior Features: Irrigation System, Lighting, Rain Gutters, Sprinkler Metered
- Has Pool: false
- Has Private Pool: false
- Has Waterfront: false
- Lot Size (Acres): 0.13 acres
- Lot Size (SqFt): 5520
- Lot Features: Cleared, In County, Landscaped, Level, Near Golf Course
- Zoning: RES
- Flood Zone Code: X
Construction
- Property Type: Residential
- Home Type: Single Family Residence
- Year built: 2009
- Foundation: Slab
- Exterior Construction: Vinyl Siding, Wood Frame
- Property Condition: Completed
- New Construction: false
- Direction House Faces: East
Utilities & Green Energy
- Utilities: BB/HS Internet Available, Cable Connected, Electricity Connected, Phone Available, Sewer Connected, Sprinkler Meter, Street Lights, Underground Utilities, Water Connected
- Water Source: Public
- Sewer: Public Sewer
Community & HOA
- Community: THE VILLAGES
- Has HOA: false
- Amenities included: Fence Restrictions, Park, Pickleball Court(s), Pool, Recreation Facilities, Tennis Court(s)
Financial & Listing Details
- List Office test: CHARLES RUTENBERG REALTY ORLANDO
- Price per square foot: 243.36
- Annual tax amount: 3227.75
- Date on market: 2025-06-20
Location
- County: Sumter
- City / Department: THE VILLAGES
- MLSAreaMajor: 32162 - Lady Lake/The Villages
- Zip / Postal Code: 32162
- Latitude: 28.879908
- Longitude: -81.954053
- Directions: Travelling South on Morse Blvd. from Sumter landing take a left onto Odell circle. Turn left onto Harston trail, Turn right onto Kerwood loop, Turn left onto Arbella loop House is on the right. Sign on house

