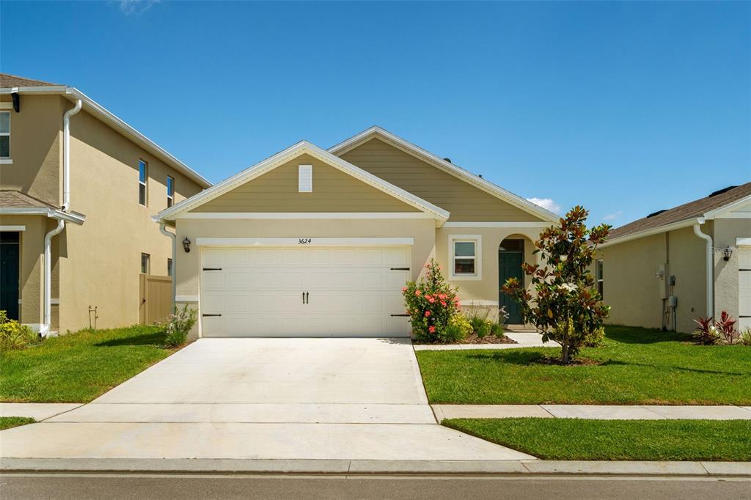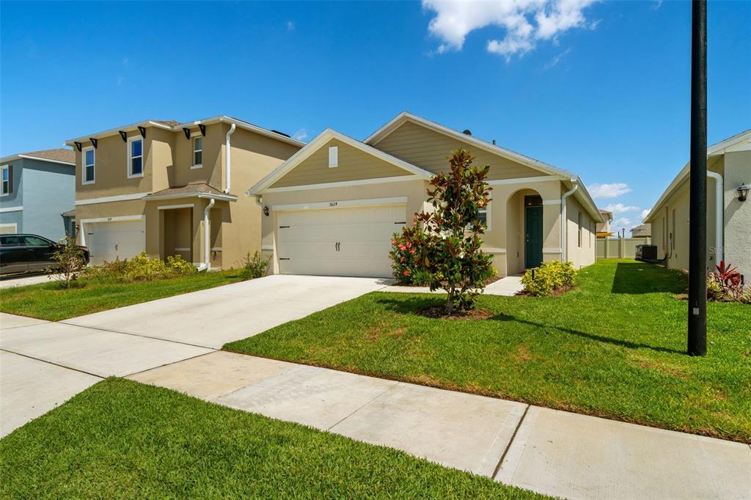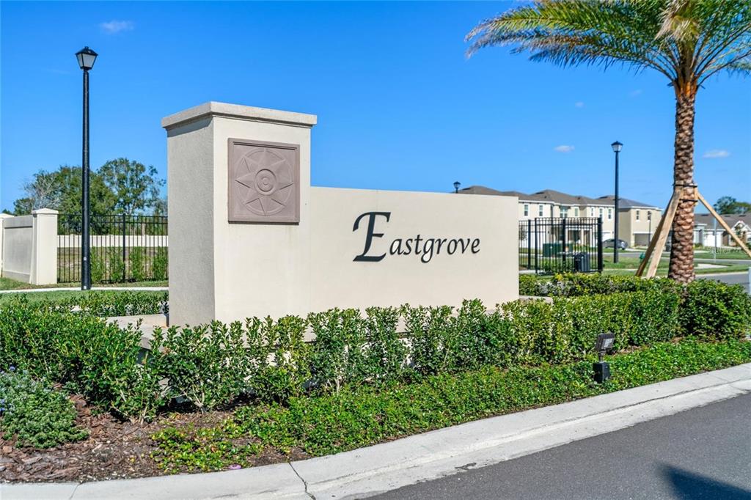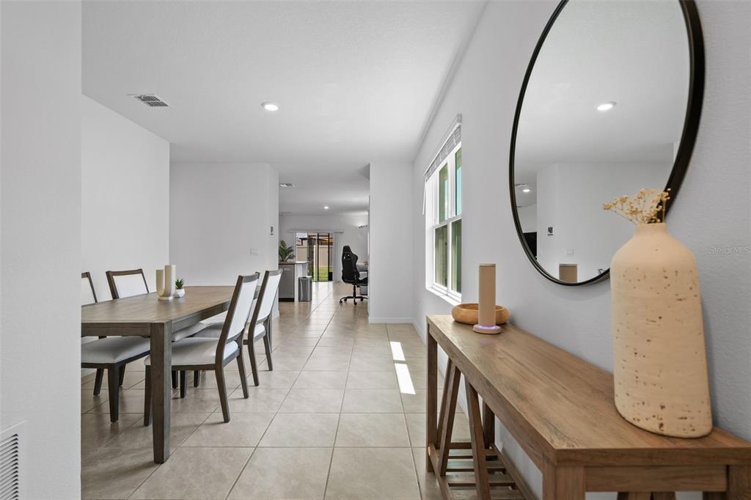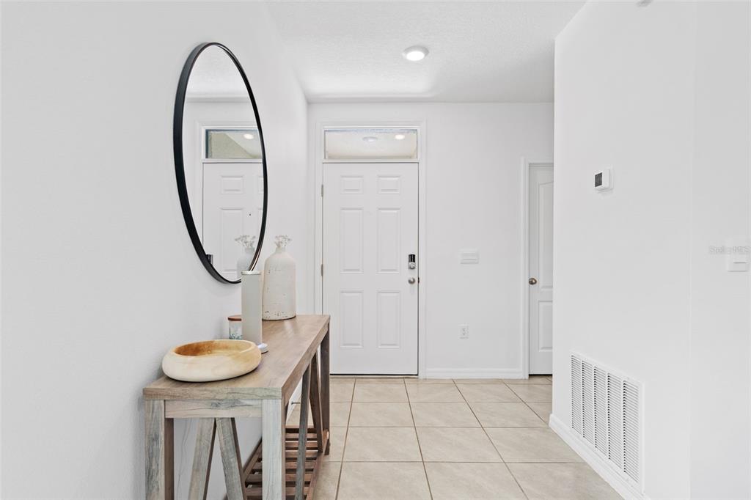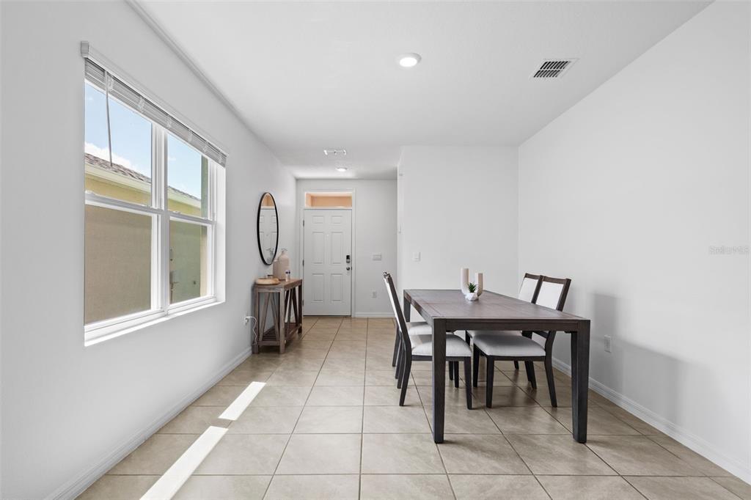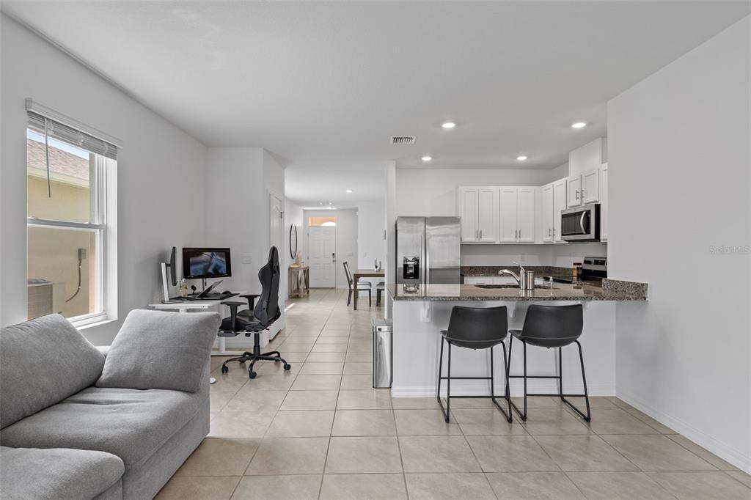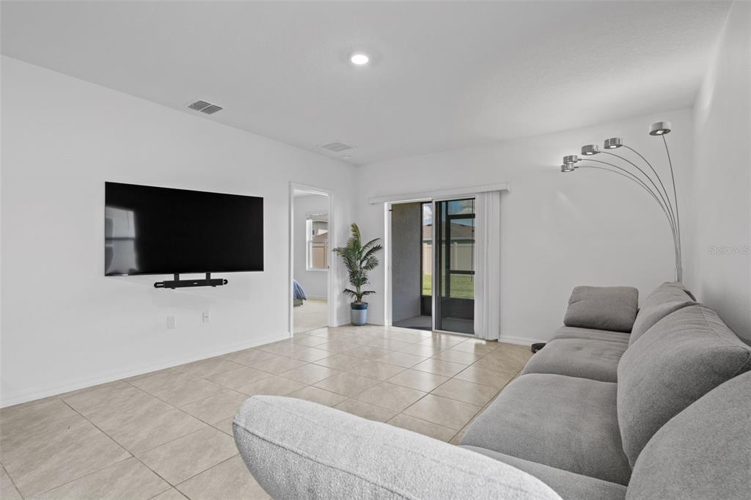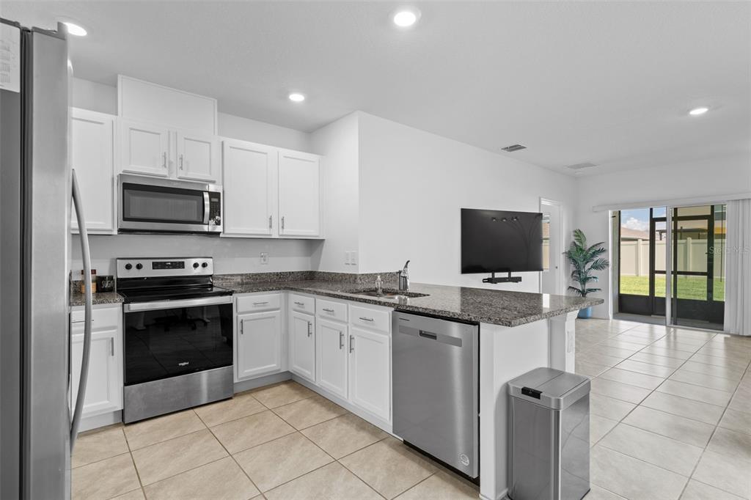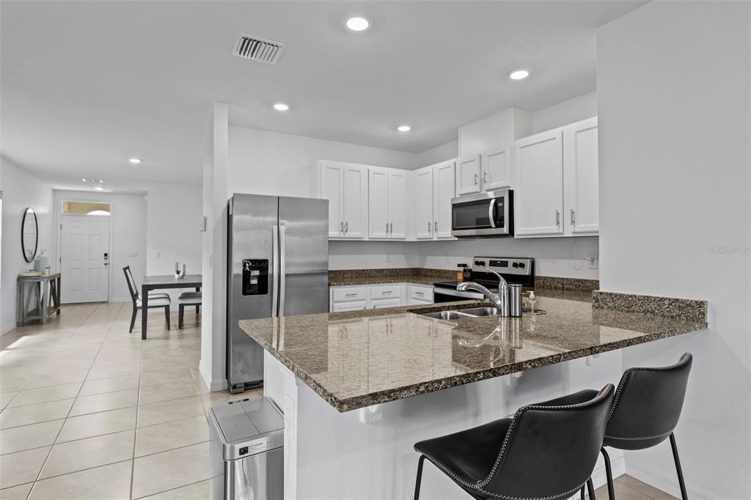3624 SUNGROVE CIRCLE, SANFORD, FL, US, 32771
3624 SUNGROVE CIRCLE, SANFORD, FL, US, 32771- 3 beds
- 2 baths
- 2023 sq ft
Basics
- MLS ID: O6309676
- Status: Active
- MLS Status: Active
- Date added: Added 3 weeks ago
- Price: $369,999
Description
-
Description:
One or more photo(s) has been virtually staged. Beautifully maintained 3-bed, 2-bath home in Eastgroveâjust minutes from historic downtown Sanford. Built in 2024, this single-story Allex model by D.R. Horton blends modern design with comfort. The open-concept layout features a stylish kitchen with stainless steel appliances, walk-in pantry, and added cabinet hardware. Living and dining areas flow into a covered lanai, ideal for entertaining. The ownerâs suite offers privacy, a walk-in closet, and dual vanity bath. Two additional bedrooms and a full bath provide flexibility for guests or a home office. Upgrades include Sherwin-Williams Super Paint for a scuff-resistant finish, plus wall-mounted TV brackets in the living room and primary suite. Enjoy smart home features: MyQ garage, Safe Haven security, smart locks, thermostat, and outdoor lightingâall controllable from your phone. The spacious backyard has privacy fencing on two sides, with potential to enclose fully for pets. Eastgrove is a gated community with a pool, dog park, and easy access to Sanford Airport, SR-417, and I-4. Just a short drive to Lake Mary, Orlando, beaches, and top-rated Seminole County schoolsâplus lively events in downtown Sanford year-round.
Show all description
Interior
- Bedrooms: 3
- Bathrooms: 2
- Half Bathrooms: 0
- Rooms Total: 6
- Heating: Central, Electric
- Cooling: Central Air
- Appliances: Dishwasher, Disposal, Electric Water Heater, Microwave, Range, Refrigerator
- Flooring: Carpet, Ceramic Tile
- Area: 2023 sq ft
- Interior Features: Ceiling Fan(s), Solid Wood Cabinets, Stone Counters, Walk-In Closet(s)
- Has Fireplace: false
- Pets Allowed: Yes
Exterior & Property Details
- Has Garage: true
- Garage Spaces: 2
- Patio & porch: Patio, Screened
- Exterior Features: Irrigation System, Sliding Doors
- Has Pool: false
- Has Private Pool: false
- Has Waterfront: false
- Lot Size (Acres): 0.12 acres
- Lot Size (SqFt): 5196
- Zoning: PD
- Flood Zone Code: X
Construction
- Property Type: Residential
- Home Type: Single Family Residence
- Year built: 2024
- Foundation: Slab
- Exterior Construction: Block, Stucco
- New Construction: false
- Direction House Faces: South
Utilities & Green Energy
- Utilities: Cable Available, Electricity Connected, Sewer Connected, Water Connected
- Water Source: Public
- Sewer: Public Sewer
Community & HOA
- Community: EASTGROVE PH 2
- Security: Gated Community
- Has HOA: true
- HOA name: Stephanie DiDomenico
- HOA fee: 123
- HOA fee frequency: Monthly
Nearby School
- Elementary School: Midway Elementary
- High School: Seminole High
- Middle Or Junior School: Millennium Middle
Financial & Listing Details
- List Office test: CHARLES RUTENBERG REALTY ORLANDO
- Price per square foot: 245.03
- Annual tax amount: 1056.72
- Date on market: 2025-05-16
Location
- County: Seminole
- City / Department: SANFORD
- MLSAreaMajor: 32771 - Sanford/Lake Forest
- Zip / Postal Code: 32771
- Latitude: 28.794935
- Longitude: -81.225673
- Directions: From 417 N Follow FL-417 Toll N to US-17 N/US-92 E/S Orlando Dr in Sanford. Take exit 50 from FL-417 Toll N Take E 25th St and a left onto Sipes Ave. and then a Right onto Gray Birch Way, Right on Eastgrove Terrace, Left on Sungrove.

