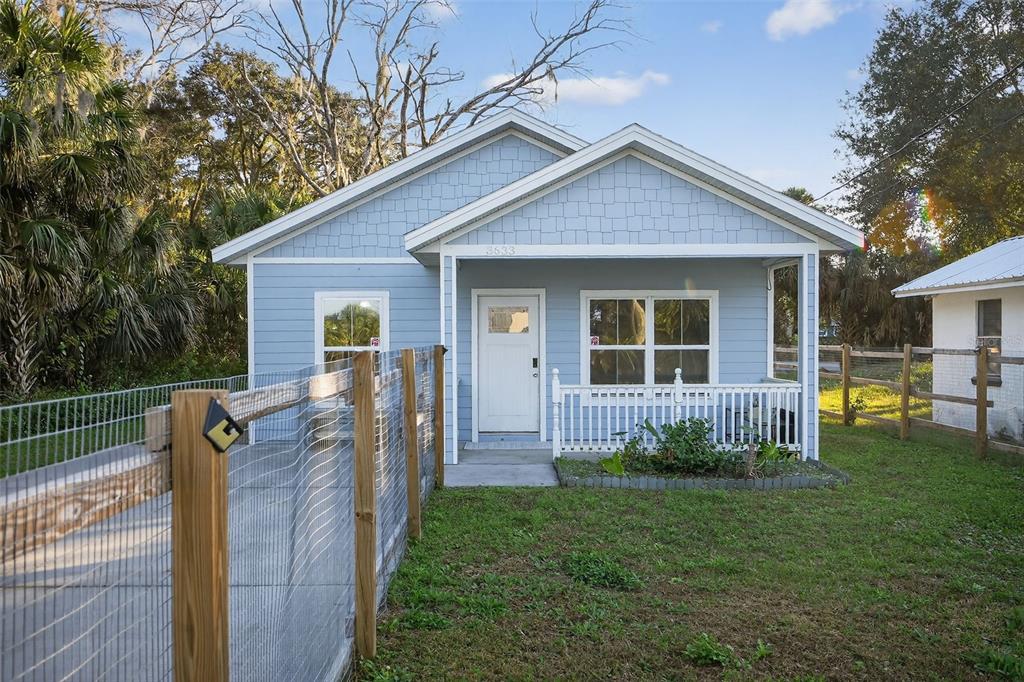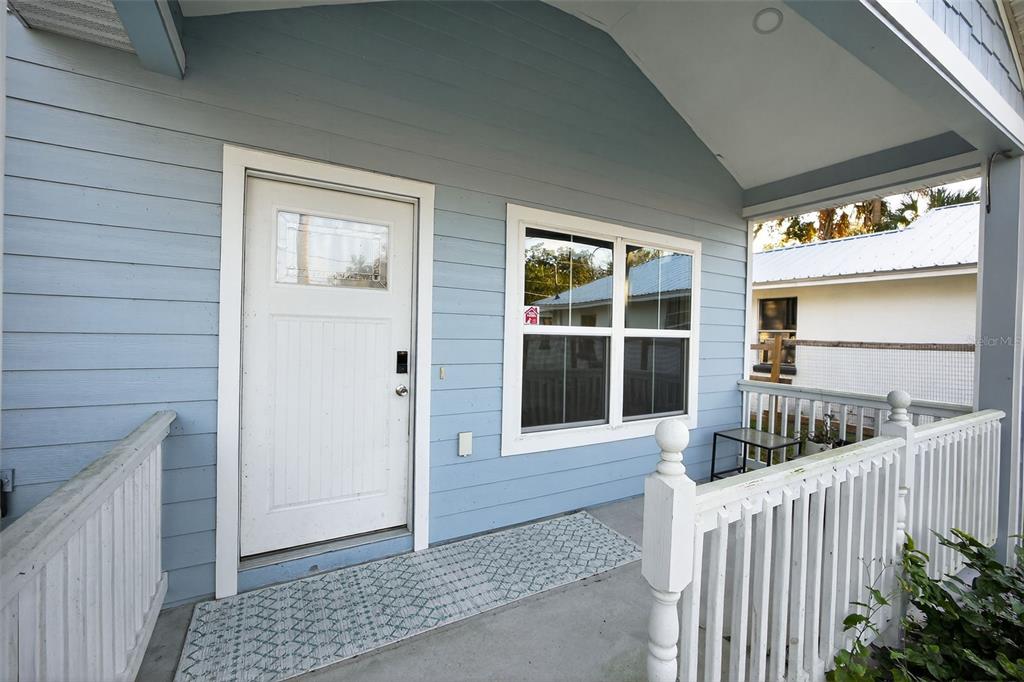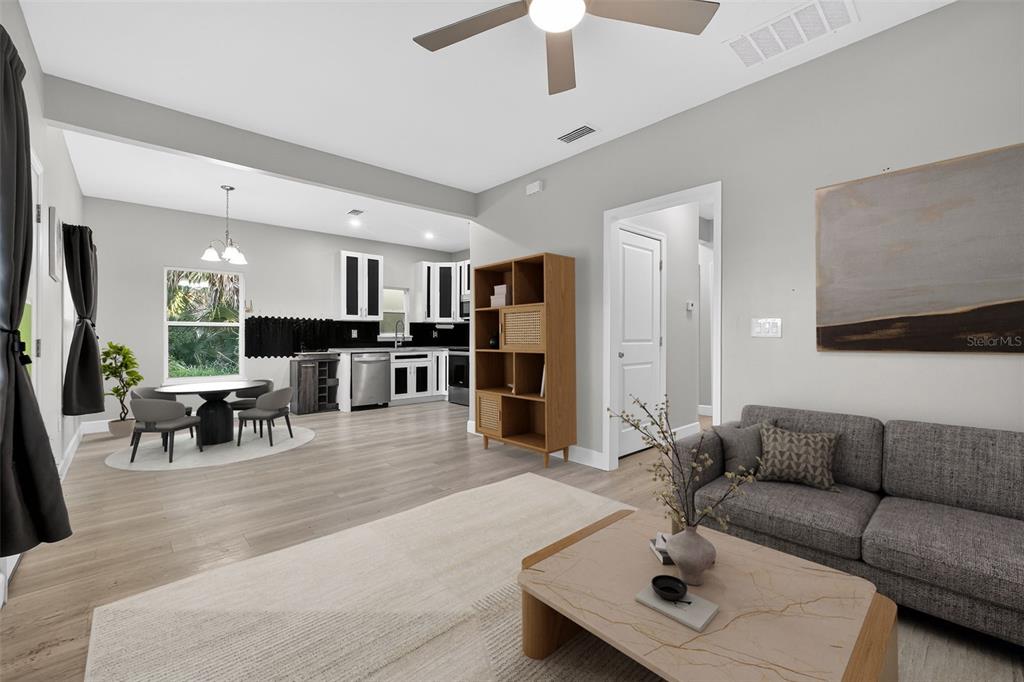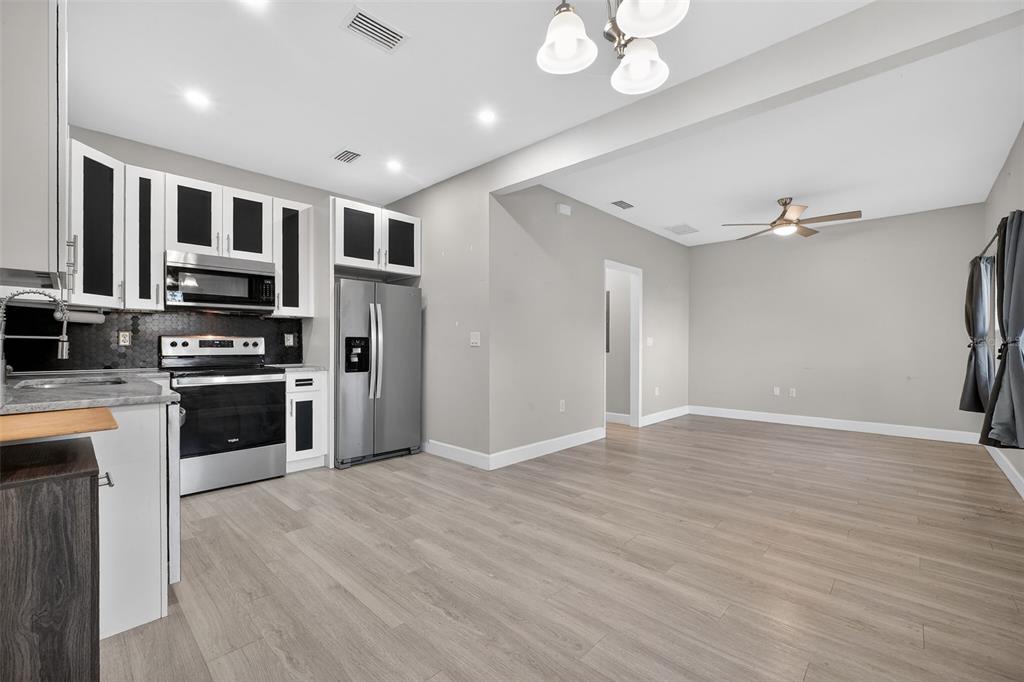3633 MAIN STREET, SANFORD, FL, US, 32771
3633 MAIN STREET, SANFORD, FL, US, 32771- 2 beds
- 1 bath
- 800 sq ft
Basics
- MLS ID: O6371995
- Status: Active
- MLS Status: Active
- Date added: Added 3 weeks ago
- Price: $234,900
Description
-
Description:
One or more photo(s) has been virtually staged. Priced to Sell! Built in 2023 this 2 Bedrooms and 1 Bathroom Bungalow style Single Family Home features a spacious Open Floor Plan. Living Room/Dining and Kitchen areas all flow seamlessly and are convenient for today's lifestyles. Modern touches include 51/4 inch wide Baseboards, Stainless Steel Appliances, Hardware, and Recessed Lighting. Double Pane Windows throughout the house provide energy efficiency and lots of natural light! The Kitchen features Stainless Steel Appliances, Microwave, Refrigerator with ice maker, Dishwasher, Recessed Lighting, and Granite counter Top and over-sized sink. The Master Bedroom features a Wall Closet, Ceiling Fans, Vinyl Plank Floors, and Double Pane Window. The 2nd Bedroom is spacious and bright with a Double Pane Window, and Wall Closet. This modern Bathroom features a fully Tiled Shower with a Frame-less Glass Door Enclosure, a Granite Counter Top Vanity with storage, and Tile Floors. Separate Laundry Room with Full Size Front Load Washer and Dryer, and electric Water Heater. The Vinyl plank floors throughout make it a spacious and airy home. Charming Front Porch with Railing and a Fenced Yard! The home has a nice Long Driveway which provides privacy from the street, and room for multiple parking spaces. No HOA! Convenient Location near Historic Downtown Sanford, Sanford Airport, Shops, Restaurants, Lakes, Seminole College, Lake Mary, Medical Centers, 417, I-4 and much more!! Buyer and Buyer agent to verify room sizes. Hurry check it out! This home is ready to move in!
Show all description
Interior
- Bedrooms: 2
- Bathrooms: 1
- Half Bathrooms: 0
- Rooms Total: 7
- Heating: Central, Exhaust Fan
- Cooling: Central Air
- Appliances: Dishwasher, Disposal, Dryer, Electric Water Heater, Exhaust Fan, Ice Maker, Microwave, Range, Range Hood, Refrigerator, Washer
- Flooring: Ceramic Tile, Vinyl
- Area: 800 sq ft
- Interior Features: Ceiling Fan(s), Living Room/Dining Room Combo, Open Floorplan, Stone Counters, Thermostat
- Has Fireplace: false
- Furnished: Unfurnished
Exterior & Property Details
- Parking Features: Driveway
- Has Garage: false
- Patio & porch: Covered, Front Porch
- Exterior Features: Garden, Private Entrance, Private Mailbox, Private Yard
- Has Pool: false
- Has Private Pool: false
- View: City, Trees/Woods
- Has Waterfront: false
- Lot Size (Acres): 0.16 acres
- Lot Size (SqFt): 7109
- Lot Features: Cleared, City Lot, Level, Private
- Zoning: R-1
- Flood Zone Code: X
Construction
- Property Type: Residential
- Home Type: Single Family Residence
- Year built: 2023
- Foundation: Slab
- Exterior Construction: HardiPlank Type, Wood Frame
- New Construction: false
- Direction House Faces: North
Utilities & Green Energy
- Utilities: Cable Available, Electricity Connected, Public, Water Connected
- Water Source: Public
- Sewer: Septic Tank
Community & HOA
- Community: CANAAN
- Security: Smoke Detector(s)
- Has HOA: false
Nearby School
- Elementary School: Midway Elementary
- High School: Seminole High
- Middle Or Junior School: Millennium Middle
Financial & Listing Details
- List Office test: CHARLES RUTENBERG REALTY ORLANDO
- Price per square foot: 293.63
- Annual tax amount: 2701.31
- Date on market: 2026-01-08
Location
- County: Seminole
- City / Department: SANFORD
- MLSAreaMajor: 32771 - Sanford/Lake Forest
- Zip / Postal Code: 32771
- Latitude: 28.791132
- Longitude: -81.225995
- Directions: 417 to SR 46 Jitway Ave., to 3633 Main St. Sanford










