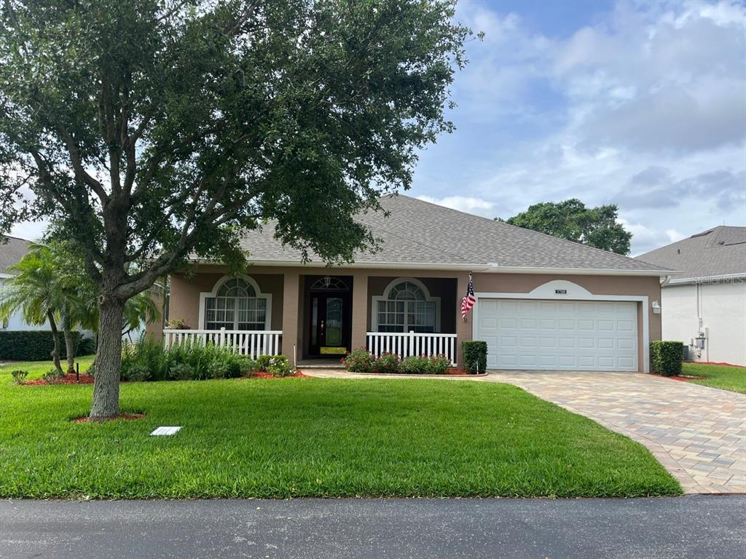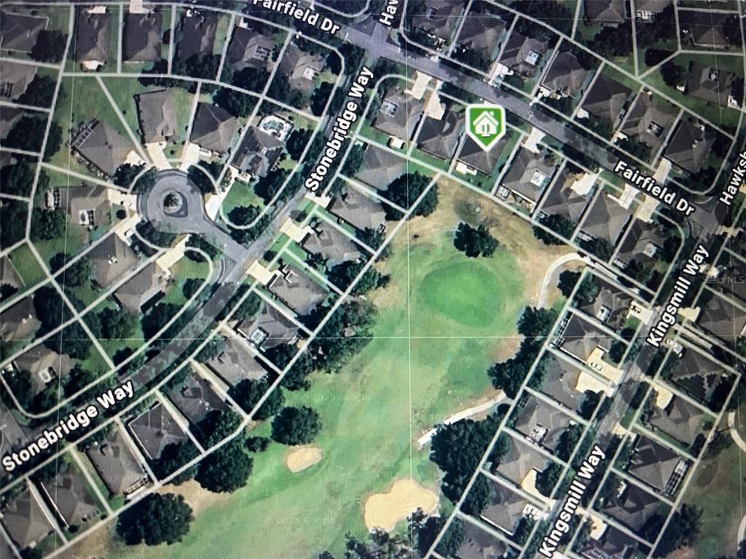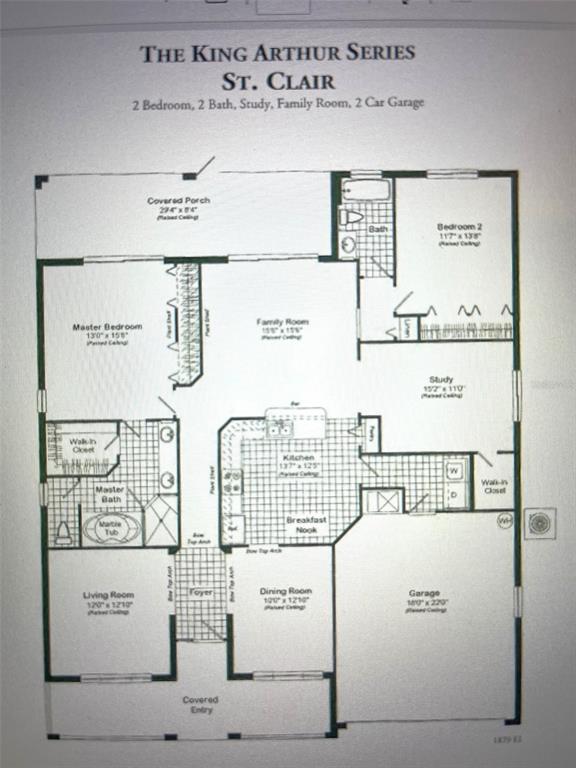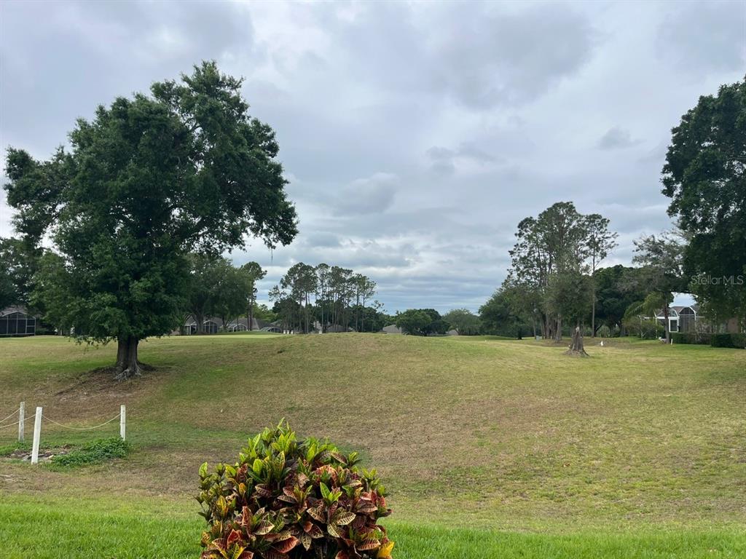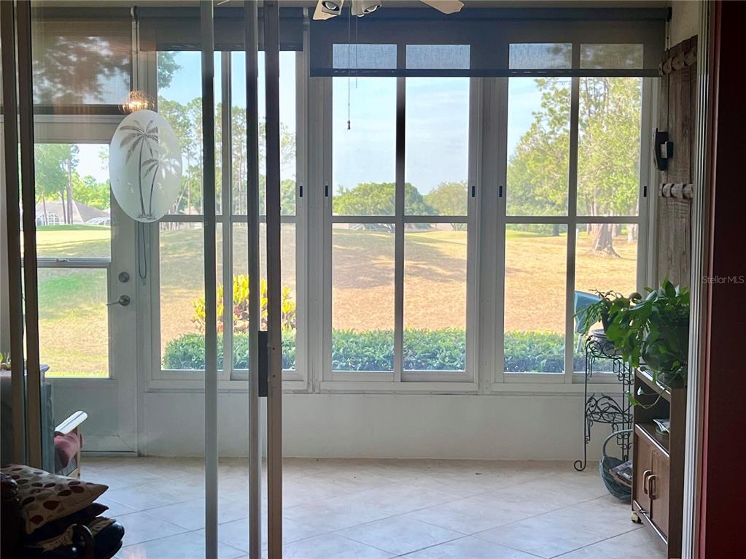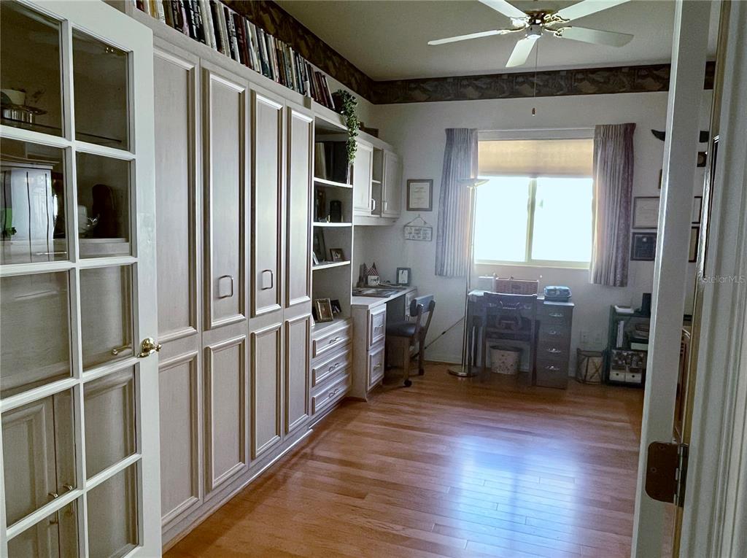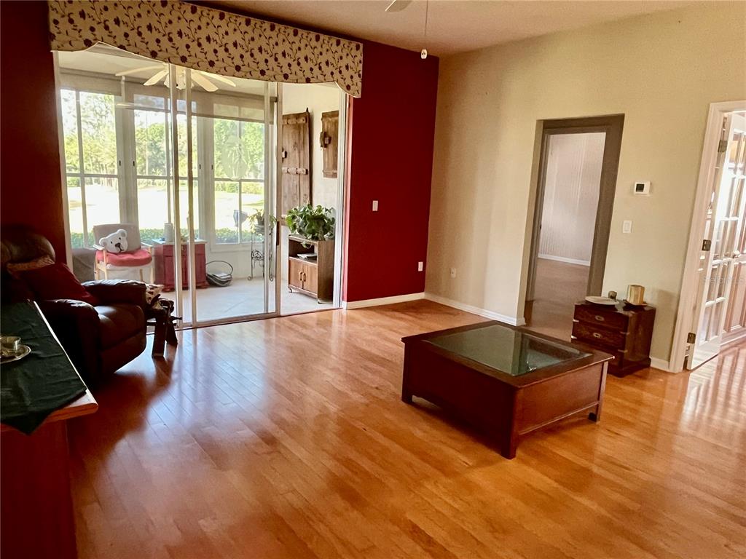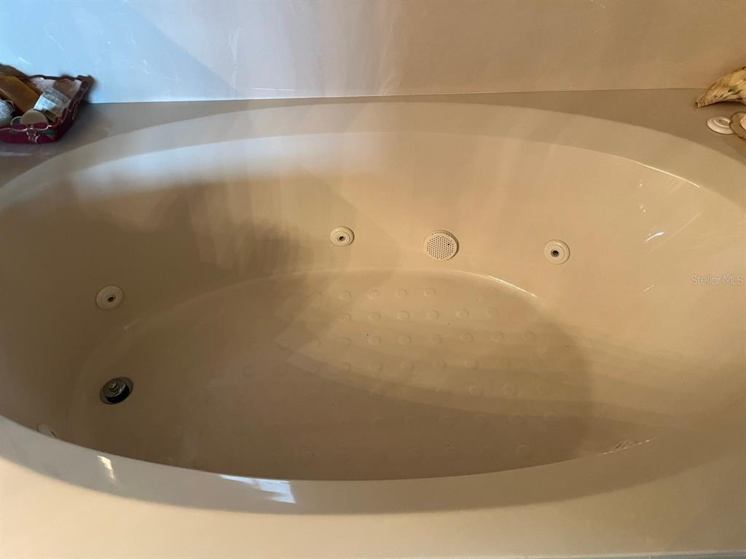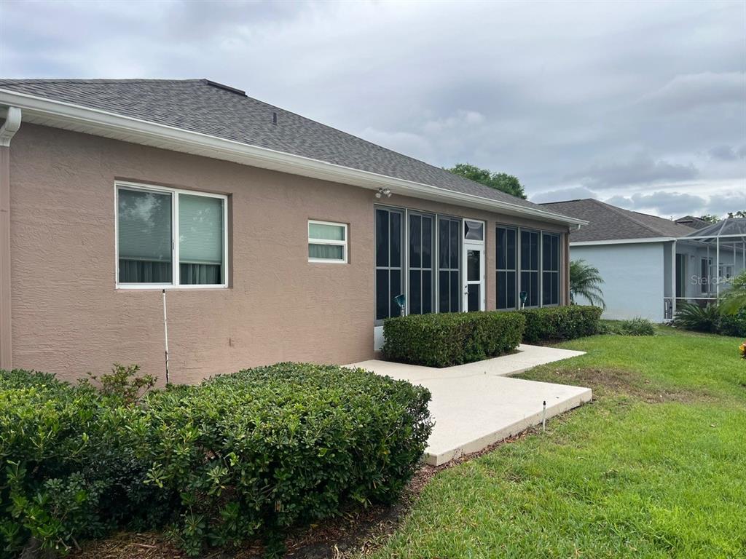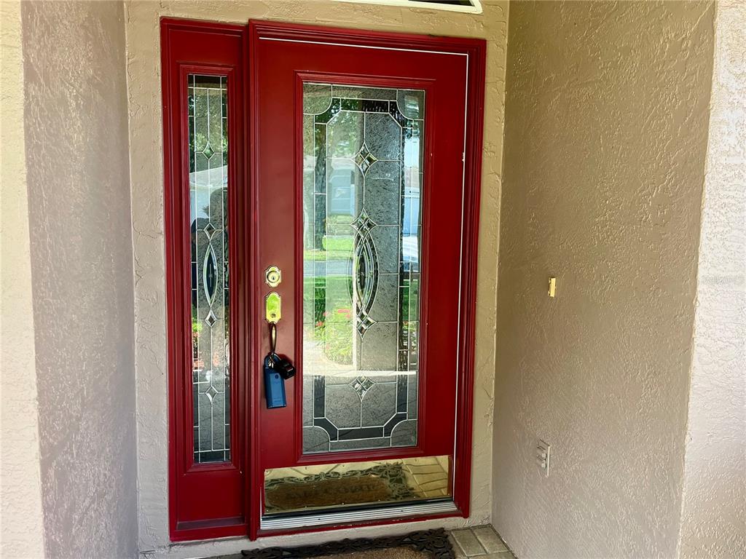3708 FAIRFIELD DRIVE, CLERMONT, FL, US, 34711
3708 FAIRFIELD DRIVE, CLERMONT, FL, US, 34711- 3 beds
- 2 baths
- 2387 sq ft
Basics
- MLS ID: G5095445
- Status: Active
- MLS Status: Active
- Date added: Added 2 months ago
- Price: $359,000
Description
-
Description:
Motivated Seller! The Florida lifestyle at its finest! Lovely home on the golf course! Roof Replaced 2024 --Trane AC Replaced 2020 -- Water heater replaced 2024 -- New Plumbing throughout the entire home 2024. Kings Ridge, a vibrant 55+ subdivision, 24/7 GUARD and GATED Community with lavish amenities! Once you pass through the gates, Kings Ridge feels like its own paradise! With ample living space, this lovely home offers just the right amount of comfort and convenience that youâll love! Spacious Kitchen with breakfast bar overlooking the family room, formal dining room for family or special occasions, office/den with classic french doors, and an enclosed sunroom for pure enjoyment. This home is centrally located between the heart of Clermont and Winter Garden Village. Just around the corner, whether by car or golf cart, relish in the convenience of local shopping where youâll find a Publix grocery store, restaurants, nail salon, Starbucks and much more. ***HOA DUES INCLUDE ***High-Speed Internet, home phone, TV Cable, lawn care, trimming of shrubs, irrigation system and even EXTERIOR HOME PAINTING every 5-6 years! Also, as a KR resident, youâll have access to a multi-million-dollar Clubhouse with 3 HEATED POOLS and Spas, 2 Golf Courses, FITNESS CENTER, Tennis & Pickle ball courts, Billiards, Shuffleboard, Community Events/shows, Bingo, Card Games and the opportunity to participate in countless KR clubs. Easy access to Hwy 27, Hwy 50, FL Turnpike, SR 429 Beltway. Just a short drive you can experience Walt Disney World, Sea World, NASA Kennedy Space Center, Beaches and the Orlando International Airport at your fingertips! Come live the life you deserve and comfort youâve always wanted!
Show all description
Interior
- Bedrooms: 3
- Bathrooms: 2
- Half Bathrooms: 0
- Rooms Total: 6
- Heating: Electric
- Cooling: Central Air
- Appliances: Dishwasher, Dryer, Microwave, Range, Refrigerator
- Flooring: Ceramic Tile, Hardwood
- Area: 2387 sq ft
- Interior Features: Ceiling Fan(s), Split Bedroom, Walk-In Closet(s)
- Has Fireplace: false
- Pets Allowed: Yes
Exterior & Property Details
- Has Garage: true
- Garage Spaces: 2
- Patio & porch: Covered, Enclosed
- Exterior Features: Irrigation System, Lighting, Private Mailbox
- Has Pool: false
- Has Private Pool: false
- View: Golf Course
- Has Waterfront: false
- Lot Size (Acres): 0.16 acres
- Lot Size (SqFt): 6841
- Zoning: PUD
- Flood Zone Code: X
Construction
- Property Type: Residential
- Home Type: Single Family Residence
- Year built: 1997
- Foundation: Slab
- Exterior Construction: Block, Stucco
- Roof: Shingle
- New Construction: false
- Direction House Faces: South
Utilities & Green Energy
- Utilities: Cable Available, Cable Connected, Electricity Available, Fire Hydrant
- Water Source: Public
- Sewer: Public Sewer
Community & HOA
- Community: CLERMONT HUNTINGTON AT KINGS RIDGE PH 02
- Has HOA: true
- HOA name: Sentry Management Lisa Thomas
- HOA fee: 228
- HOA fee frequency: Monthly
Financial & Listing Details
- List Office test: CHARLES RUTENBERG REALTY ORLANDO
- Price per square foot: 191.67
- Annual tax amount: 2236
- Date on market: 2025-04-08
Location
- County: Lake
- City / Department: CLERMONT
- MLSAreaMajor: 34711 - Clermont
- Zip / Postal Code: 34711
- Latitude: 28.511617
- Longitude: -81.71323
- Directions: From 50

