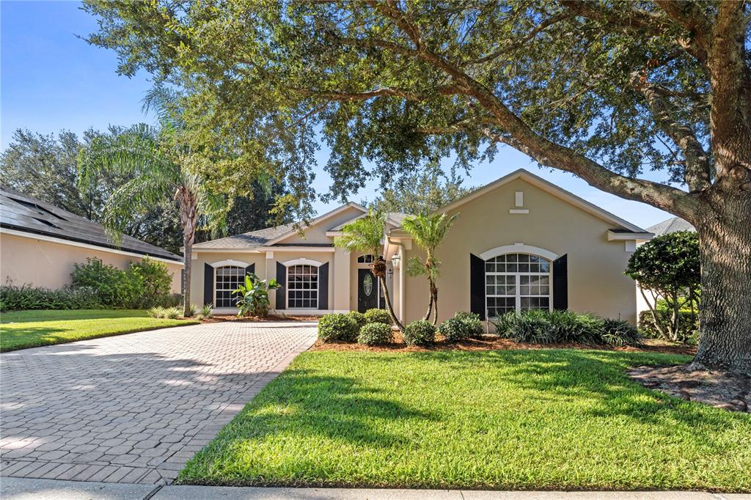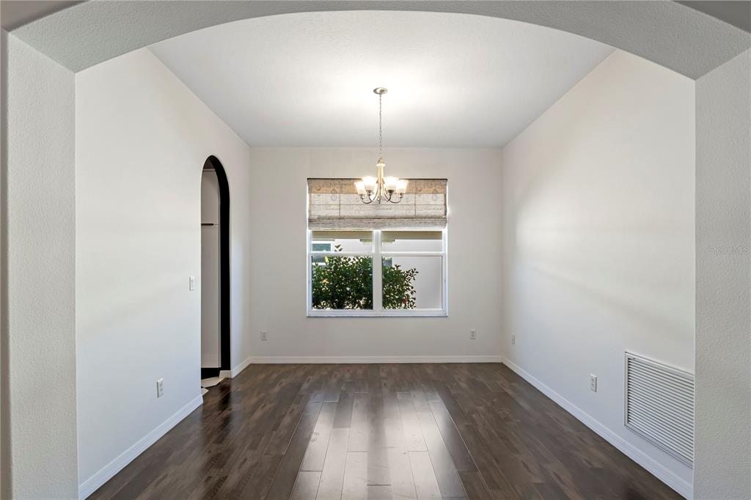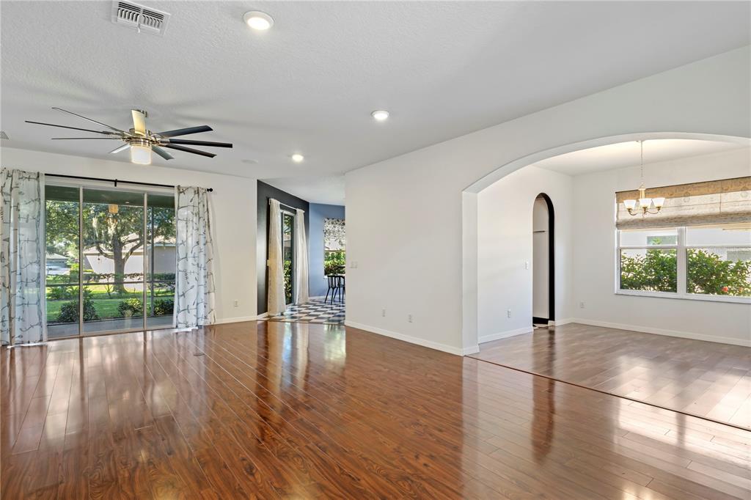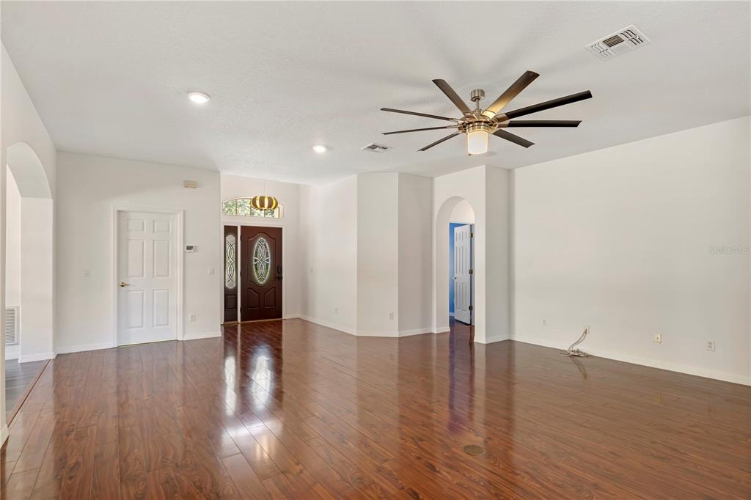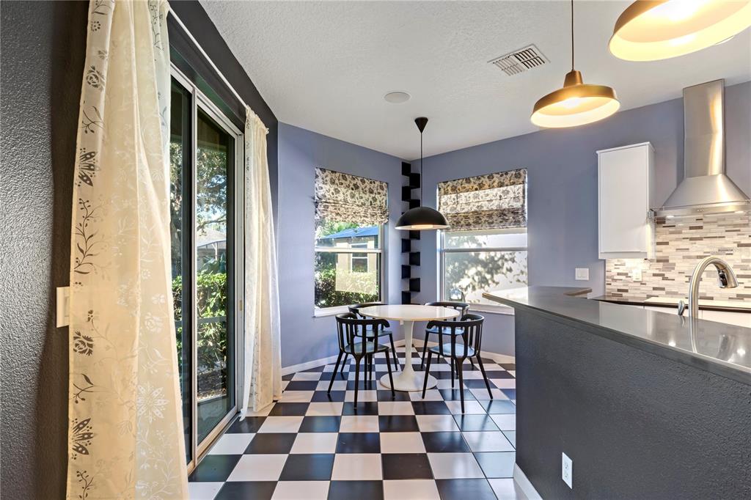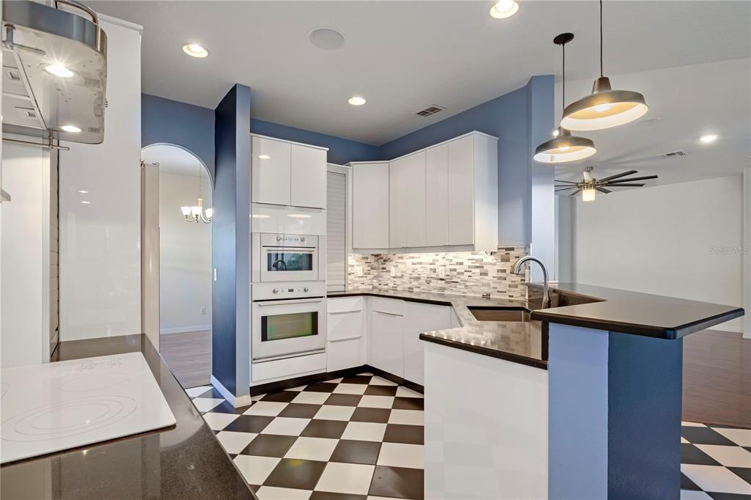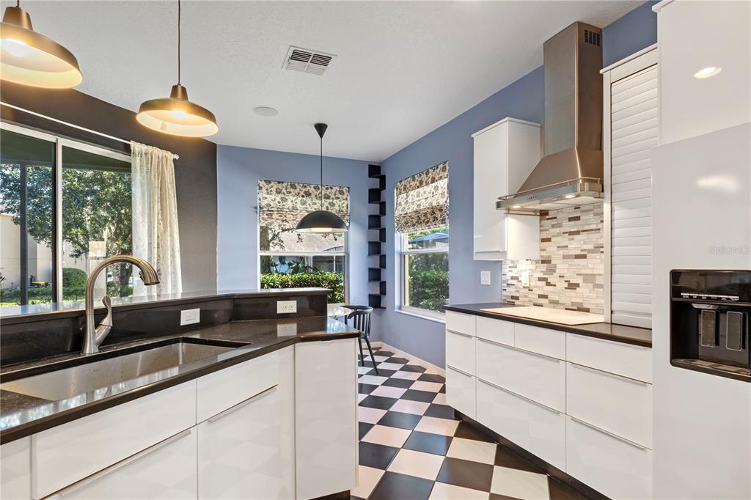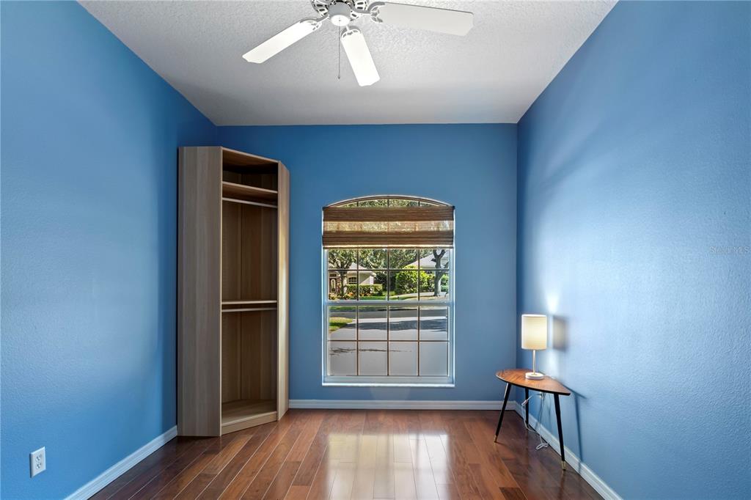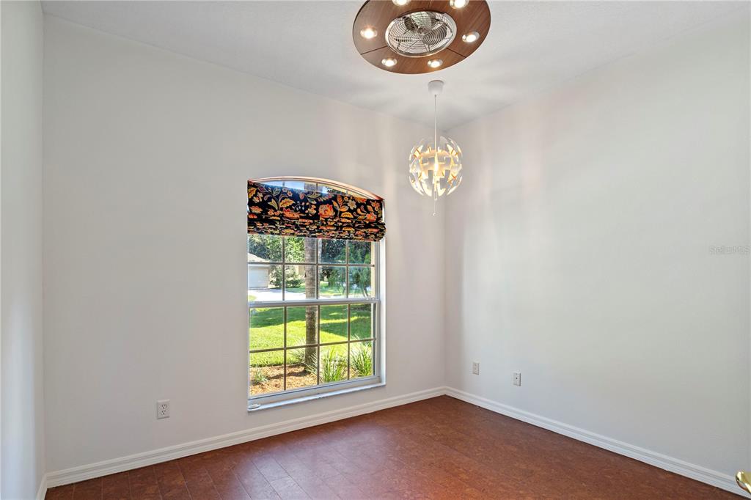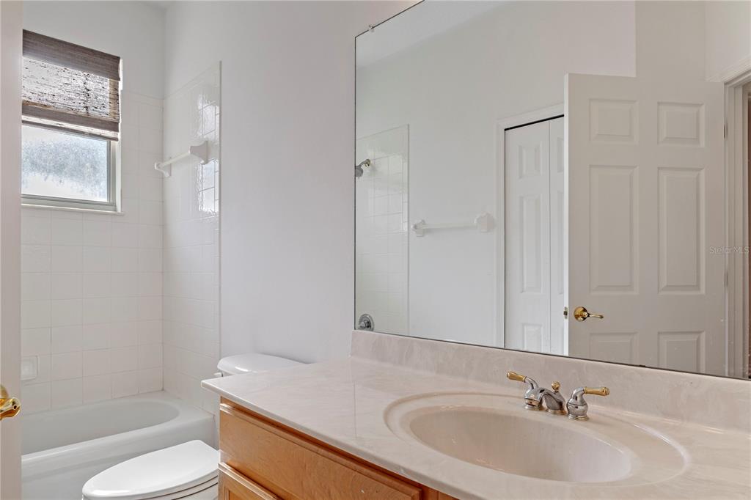3820 LIBERTY HILL DRIVE, CLERMONT, FL, US, 34711
3820 LIBERTY HILL DRIVE, CLERMONT, FL, US, 34711- 3 beds
- 2 baths
- 2230 sq ft
Basics
- MLS ID: G5100392
- Status: Active
- MLS Status: Active
- Date added: Added 1 month ago
- Price: $2,800
Description
-
Description:
FOR LEASE. Nestled on a quiet street in Legends Country Club, a guard / gated community, this Ashbourne modelâs charm is sure to please. From the moment you step inside, you are greeted with arched doorways. As seen through glass doors, the back yard is its own little oasis. Every room has its own style, from light fixtures to flooring. Newly remodeled kitchen shows off its modern style, with granite and cabinetry, stainless steel hood stove, designer backsplash and an elongated bar that invites casual conversations. Separate formal dining room for entertaining guests. The open floorplan provides great flow and a spacious feel. Den/Study could be converted into a 3rd bedroom. Master includes his and her closets, walk-in tiled shower, separate garden tub and dual sinks. This home and its charm are a delight! ****Basic TV, CABLE, HOME INTERNET and CUTTING OF GRASS is INCLUDED IN RENT! The Community offers Lavish Amenities such as: Gated community with Guard on duty 24/7, Fitness Center, Pool/Spa, Sauna, Tennis, Grille/Tavern, and Conference Rooms, Playground, Basketball Courts and a generously large clubhouse! A premier residence perfectly located in the heart of Clermont. Short drive to Disney and Downtown Orlando. Close Proximity to Hwy 27, Hwy 50, FL Turnpike, Schools & Shops. Call today for a personal tour!
Show all description
Interior
- Bedrooms: 3
- Bathrooms: 2
- Half Bathrooms: 0
- Rooms Total: 7
- Heating: Central, Electric, Heat Pump
- Cooling: Central Air
- Appliances: Built-In Oven, Dishwasher, Disposal, Electric Water Heater, Microwave, Range
- Flooring: Ceramic Tile, Laminate
- Area: 2230 sq ft
- Interior Features: Eating Space In Kitchen, Open Floorplan, Split Bedroom, Walk-In Closet(s)
- Has Fireplace: false
- Pets Allowed: No
- Furnished: Unfurnished
Exterior & Property Details
- Parking Features: Garage Door Opener, Garage Faces Rear, Garage Faces Side
- Has Garage: true
- Garage Spaces: 2
- Patio & porch: Deck, Patio, Porch, Screened
- Exterior Features: Irrigation System, Sliding Doors
- Has Pool: false
- Has Private Pool: false
- Pool Features: In Ground
- Has Waterfront: false
- Lot Size (Acres): 0.2 acres
- Lot Size (SqFt): 13000
- Lot Features: Gentle Sloping, City Lot, Sidewalk
Construction
- Property Type: Residential Lease
- Home Type: Single Family Residence
- Year built: 2003
- New Construction: false
- Direction House Faces: South
Utilities & Green Energy
- Utilities: Cable Connected, Public, Sprinkler Meter, Street Lights
- Water Source: Public
- Sewer: Public Sewer
Community & HOA
- Community: BEACON RIDGE AT LEGENDS PH IV
- Security: Gated Community, Security System Owned, Smoke Detector(s)
- Has HOA: true
- HOA name: Beacon Ridge
- Amenities included: Basketball Court, Clubhouse, Fence Restrictions, Fitness Center, Gated, Playground, Pool, Sauna, Security, Spa/Hot Tub, Tennis Court(s), Vehicle Restrictions
Nearby School
- Elementary School: Lost Lake Elem
- High School: East Ridge High
- Middle Or Junior School: Windy Hill Middle
Financial & Listing Details
- List Office test: CHARLES RUTENBERG REALTY ORLANDO
- Price per square foot: 1.58
- Date on market: 2025-08-06
Location
- County: Lake
- City / Department: CLERMONT
- MLSAreaMajor: 34711 - Clermont
- Zip / Postal Code: 34711
- Latitude: 28.510014
- Longitude: -81.732145
- Directions: MUST USE FRONT GUARD / GATE OFF HWY 27.

