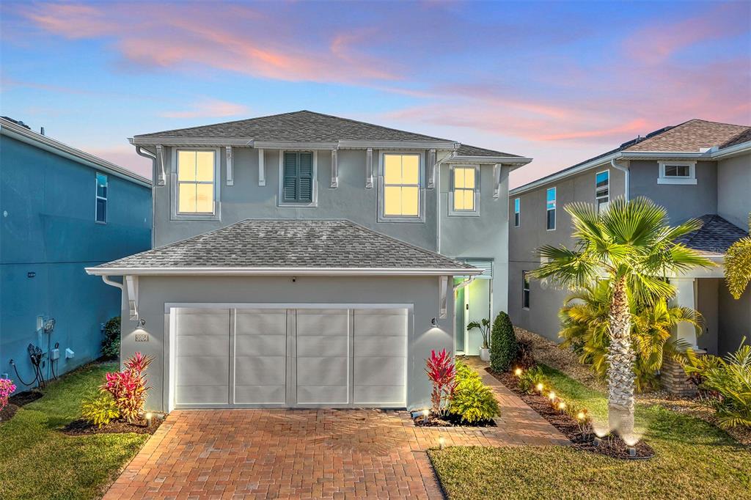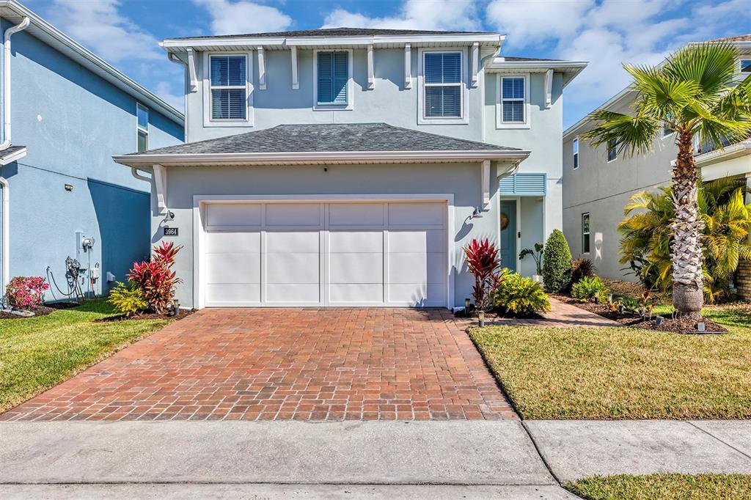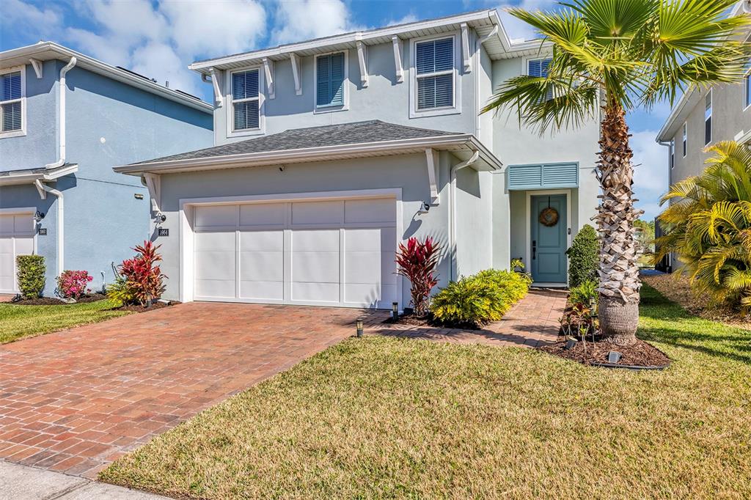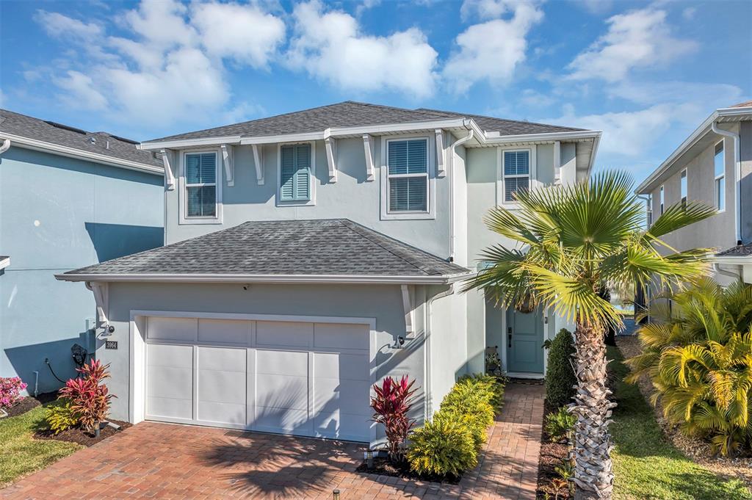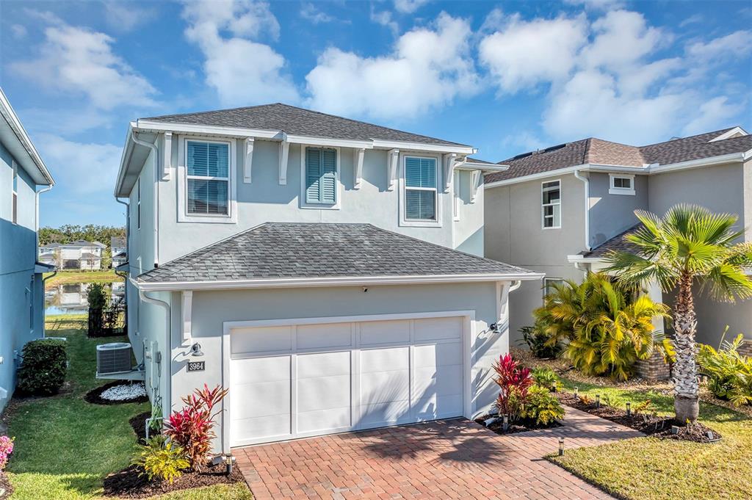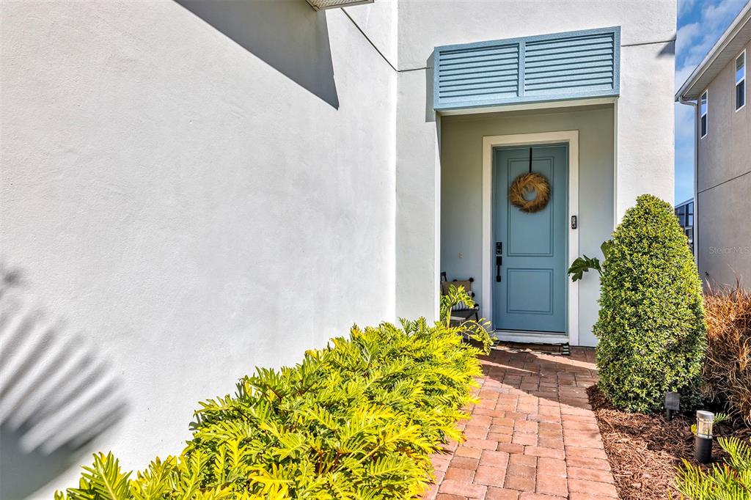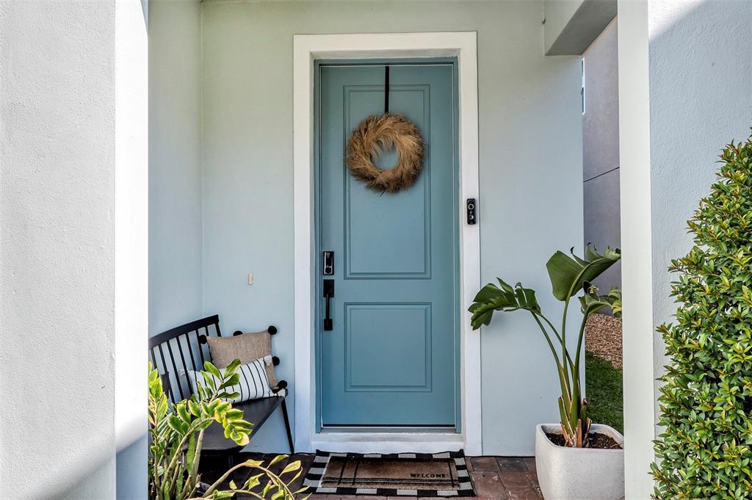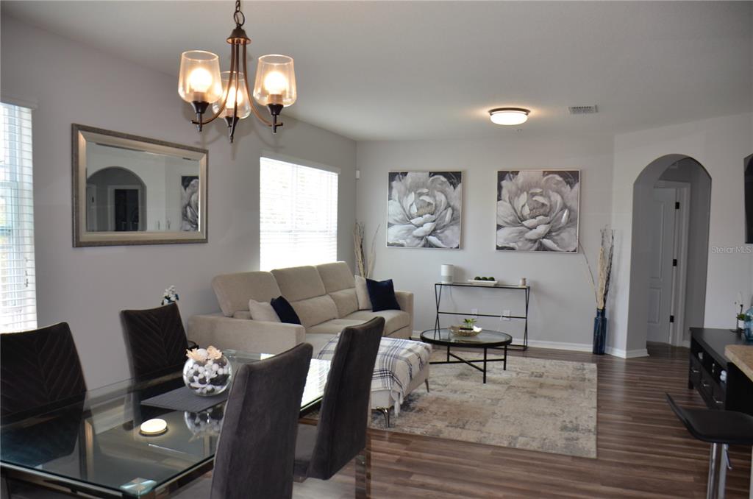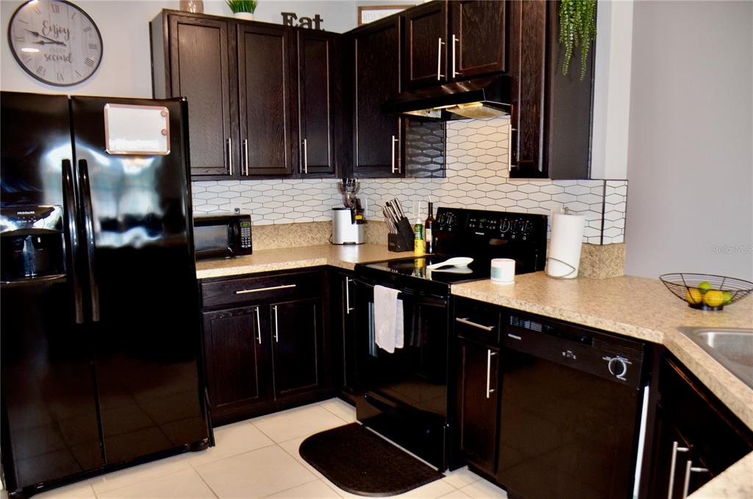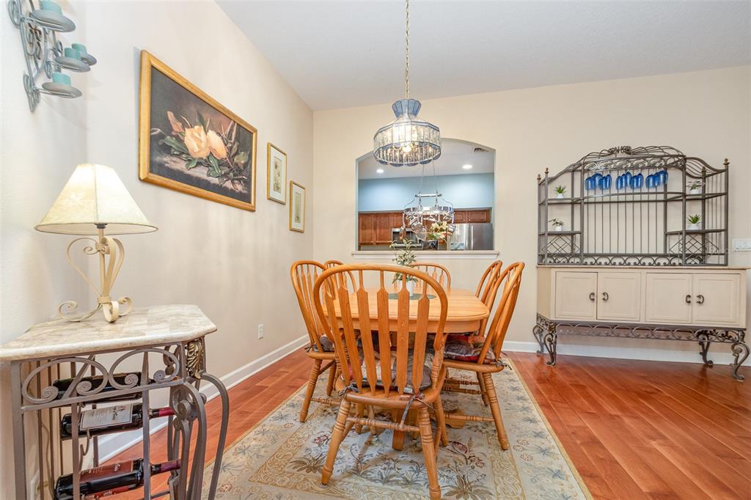3964 LIGHTNING COURT, SANFORD, FL, US, 32773
3964 LIGHTNING COURT, SANFORD, FL, US, 32773- 4 beds
- 3 baths
- 2788 sq ft
Basics
- MLS ID: O6290797
- Status: Active
- MLS Status: Active
- Date added: Added 5 months ago
- Price: $474,990
Description
-
Description:
NEW PRICE â MOVE-IN READY! Welcome to 3964 Lightning Ct, a stunning 4-bedroom, 3-bath home built in 2020 and nestled inside the gated community of Parkview Place in Sanford. With over 2,100 sq ft of modern living space, this home blends style, comfort, and convenienceâall just minutes from Sanford Airport and Historic Downtown Sanford. Step inside to a soaring foyer and bright open floor plan designed for entertaining. The spacious kitchen features a large pantry, upgraded finishes, and flows seamlessly into the dining and living areas. Upstairs, a generous loft provides flexible space for a game room, office, or second family lounge. The second-floor laundry room adds everyday convenience. Relax outdoors on your paved, covered lanaiâperfect for morning coffee or evening gatherings. Despite the low-maintenance lot, youâll enjoy privacy and enough yard space without the upkeep of a large lawn. Additional highlights include: Built in 2020 â like-new condition; Loft + 4 spacious bedrooms for flexible living; Low HOA with gated security; Minutes from shopping, dining, and highways. This picturesque community also offers a pool, cabana, and Tot Lot. Please be aware that the property may have audio and visual surveillance. The home is being offered with a Home Warranty leaving you worry free! This home has been refreshed, priced to sell, and ready for its next owner. Donât miss your chanceâschedule a showing today
Show all description
Interior
- Bedrooms: 4
- Bathrooms: 3
- Half Bathrooms: 0
- Rooms Total: 8
- Heating: Central, Heat Pump
- Cooling: Central Air
- Appliances: Dishwasher, Disposal, Electric Water Heater, Microwave, Range
- Flooring: Carpet, Ceramic Tile
- Area: 2788 sq ft
- Interior Features: Eating Space In Kitchen, High Ceilings, In Wall Pest System, Open Floorplan, Solid Surface Counters, Thermostat, Walk-In Closet(s)
- Has Fireplace: false
- Pets Allowed: Yes
- Furnished: Unfurnished
Exterior & Property Details
- Parking Features: Driveway, Garage Door Opener
- Has Garage: true
- Garage Spaces: 2
- Patio & porch: Covered, Patio
- Exterior Features: Irrigation System, Sidewalk, Sliding Doors, Sprinkler Metered
- Has Pool: false
- Has Private Pool: false
- View: Water
- Has Waterfront: false
- Lot Size (Acres): 0.1 acres
- Lot Size (SqFt): 4200
- Lot Features: In County, Level, Sidewalk
- Zoning: RES
- Flood Zone Code: X
Construction
- Property Type: Residential
- Home Type: Single Family Residence
- Year built: 2020
- Foundation: Slab
- Exterior Construction: Block, Concrete, Stucco
- Roof: Shingle
- New Construction: false
- Direction House Faces: South
Utilities & Green Energy
- Utilities: Cable Available, Electricity Available, Fiber Optics, Phone Available, Public, Sewer Connected, Sprinkler Meter, Underground Utilities, Water Available
- Water Source: Public
- Sewer: Public Sewer
Community & HOA
- Community: PARKVIEW PLACE
- Security: Gated Community, Smoke Detector(s)
- Has HOA: true
- HOA name: Shannon Gogulski
- HOA fee: 144
- HOA fee frequency: Monthly
- Amenities included: Fence Restrictions
Nearby School
- Elementary School: Pine Crest Elementary
- High School: Seminole High
- Middle Or Junior School: Sanford Middle
Financial & Listing Details
- List Office test: CHARLES RUTENBERG REALTY ORLANDO
- Price per square foot: 223.74
- Annual tax amount: 3840.78
- Date on market: 2025-03-21
Location
- County: Seminole
- City / Department: SANFORD
- MLSAreaMajor: 32773 - Sanford
- Zip / Postal Code: 32773
- Latitude: 28.757619
- Longitude: -81.221371
- Directions: From 417 head on Lake Mary Blvd. east for three miles. Turn right on Skyway Dr. Left on Cirrus Lane. Right on Voyager Ln. Left on Lightning Way.

