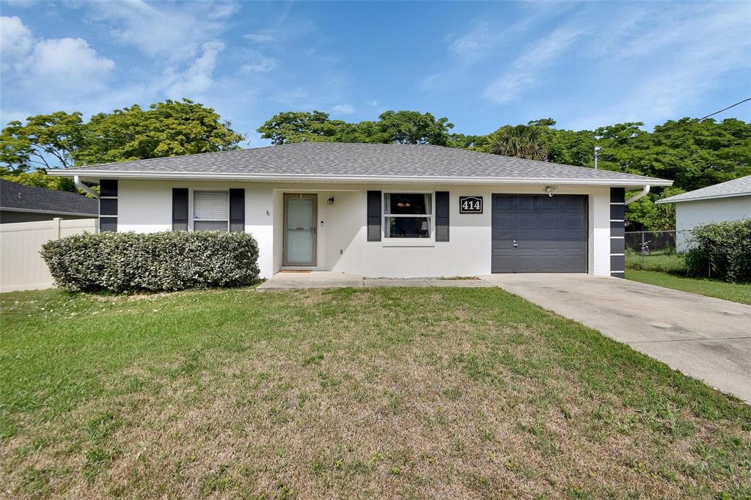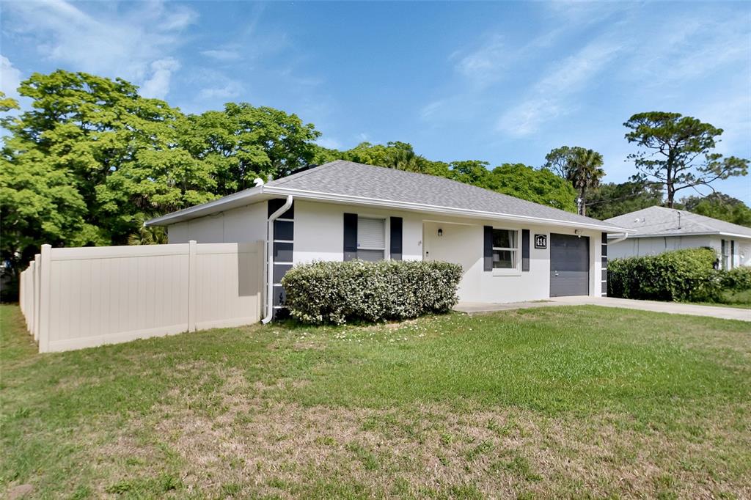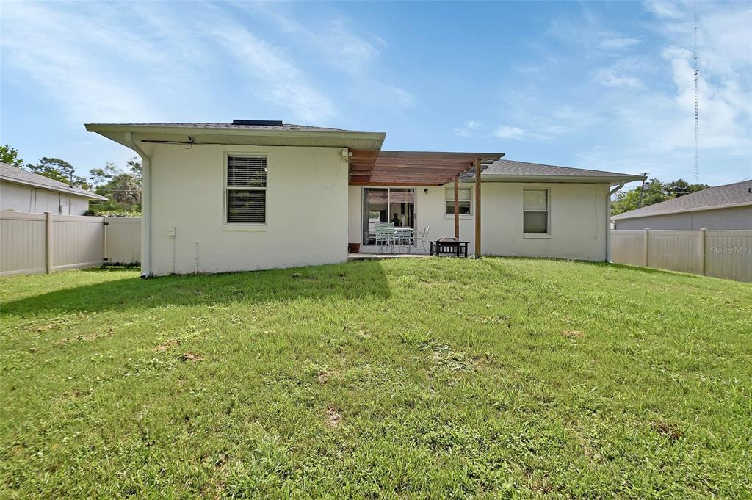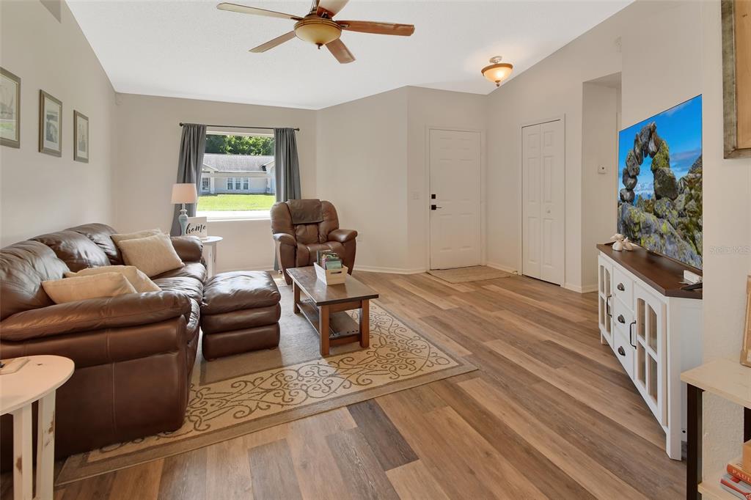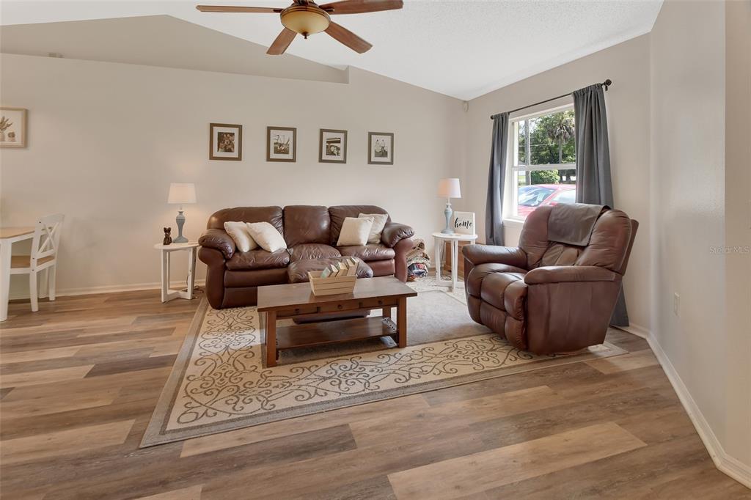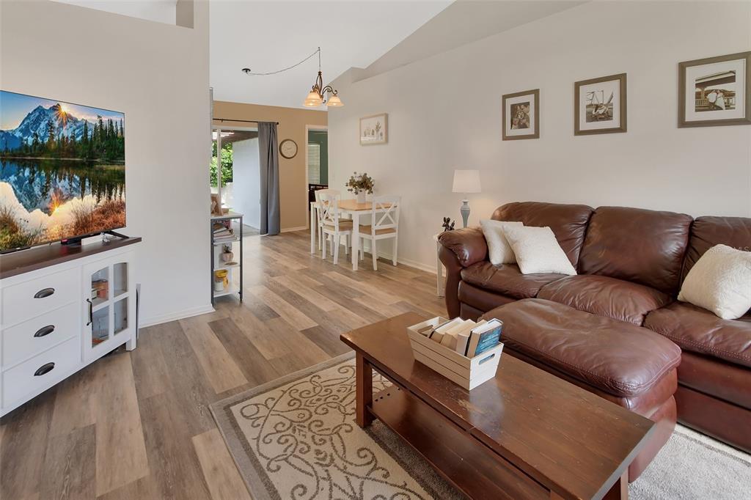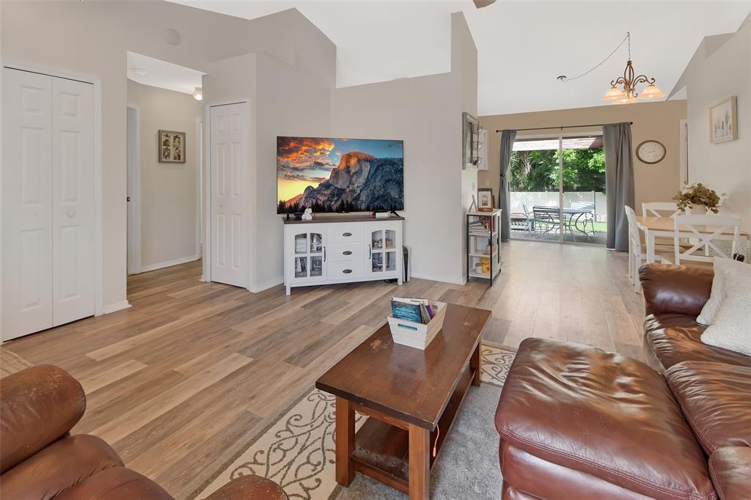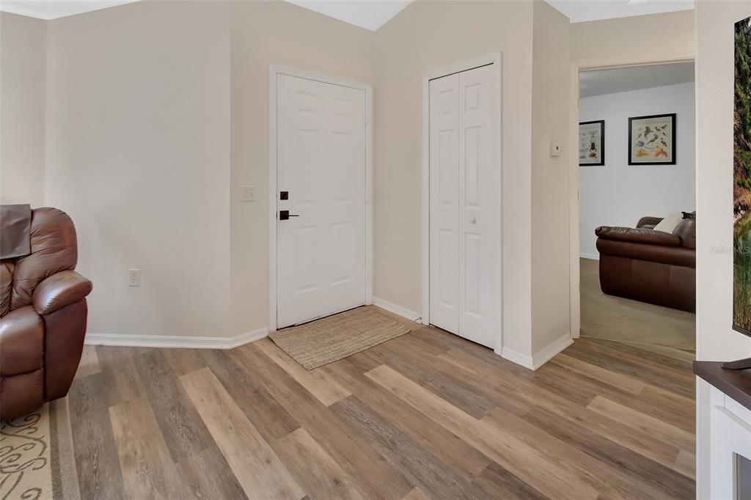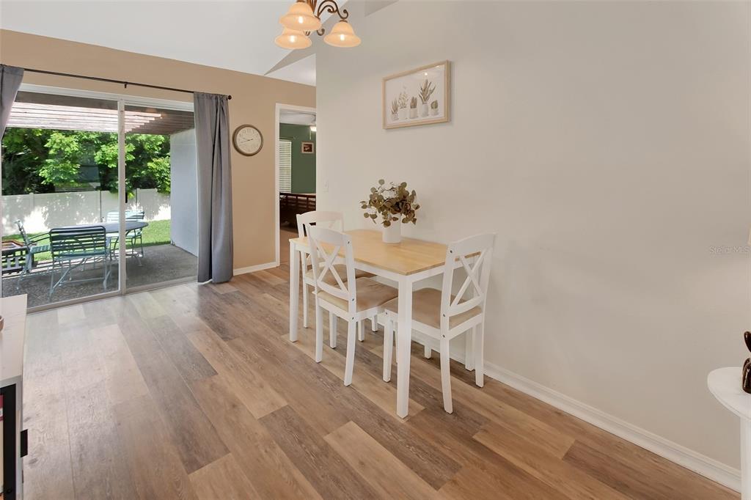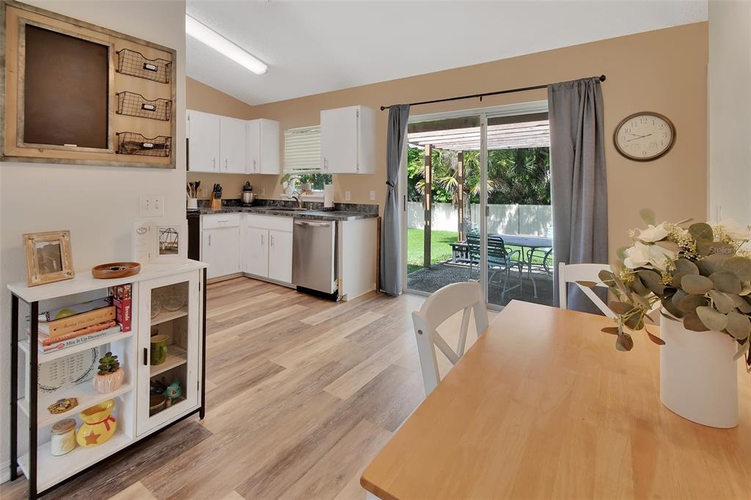414 LANCASTER AVENUE, ORANGE CITY, FL, US, 32763
414 LANCASTER AVENUE, ORANGE CITY, FL, US, 32763- 3 beds
- 2 baths
- 1452 sq ft
Basics
- MLS ID: V4943027
- Status: Active
- MLS Status: Active
- Date added: Added 2 months ago
- Price: $279,900
Description
-
Description:
Welcome to Orange City!
This well-maintained 3-bedroom, 2-bath concrete block home offers a functional split-bedroom layout and sits high on its lot in a peaceful neighborhood setting. The home features a new roof (2023) and updated vinyl plank flooring in the main living areas. Volume ceilings in the common space add a sense of openness, complemented by neutral tones and abundant natural light.The efficient kitchen includes a French door refrigerator and a window overlooking the private, fenced backyard. The dining area opens to a pergola-covered patioâperfect for relaxing or entertaining outdoors.
The primary suite includes a walk-in closet and en suite bath with a step-in shower. Two additional bedrooms are located on the opposite side of the home, one currently used as an office. The guest bath features a tub/shower combo. The third bedroom includes removable shelving, ideal for books, display items, or media storage.
Additional features include a one-car garage with opener, garage laundry space, and a new water heater (2023). Home has well and septic for lower utility bills!
Conveniently located just minutes from shopping, dining, medical facilities, and schools (elementary, middle, and high school all within 2 miles). Outdoor enthusiasts will love being under a mile from the Blue Spring Trailhead, part of the 26-mile Spring-to-Spring Trail connecting Gemini Springs and DeLeon Springs State Park when finished.
Enjoy quick access to I-4 in two directions, with easy travel to Orlando, multiple local airports, theme destinations, Daytona, or the beaches.
Show all description
Interior
- Bedrooms: 3
- Bathrooms: 2
- Half Bathrooms: 0
- Rooms Total: 6
- Heating: Central, Electric, Heat Pump
- Cooling: Central Air
- Appliances: Dishwasher, Dryer, Microwave, Range, Refrigerator, Washer
- Flooring: Carpet, Luxury Vinyl
- Area: 1452 sq ft
- Interior Features: Built-in Features, Ceiling Fan(s), High Ceilings, Open Floorplan, Split Bedroom, Thermostat, Vaulted Ceiling(s), Walk-In Closet(s), Window Treatments
- Has Fireplace: false
- Furnished: Unfurnished
Exterior & Property Details
- Parking Features: Garage Door Opener
- Has Garage: true
- Garage Spaces: 1
- Patio & porch: Rear Porch
- Exterior Features: Rain Gutters, Sliding Doors, Storage
- Has Pool: false
- Has Private Pool: false
- Has Waterfront: false
- Lot Size (Acres): 0.24 acres
- Lot Size (SqFt): 10425
- Lot Features: Unincorporated
- Zoning: 01R4
- Flood Zone Code: X
Construction
- Property Type: Residential
- Home Type: Single Family Residence
- Year built: 2000
- Foundation: Block
- Exterior Construction: Block, Stucco
- New Construction: false
- Direction House Faces: East
Utilities & Green Energy
- Utilities: Cable Connected, Electricity Connected
- Water Source: Well
- Sewer: Septic Tank
Community & HOA
- Community: ORANGE CITY TERRACE ADD 02 RESUB
- Has HOA: false
Nearby School
- Elementary School: Manatee Cove Elem
- High School: University High School-VOL
- Middle Or Junior School: River Springs Middle School
Financial & Listing Details
- List Office test: CHARLES RUTENBERG REALTY ORLANDO
- Price per square foot: 261.59
- Annual tax amount: 3509.94
- Date on market: 2025-06-02
Location
- County: Volusia
- City / Department: ORANGE CITY
- MLSAreaMajor: 32763 - Orange City
- Zip / Postal Code: 32763
- Latitude: 28.942882
- Longitude: -81.320926
- Directions: I-4 to Exit 114. West 472 to L on N Kentucky Ave, R on E Graves Ave, L on 17-92, R on W Blue Springs, L on Lancaster Ave. Home on Right.

