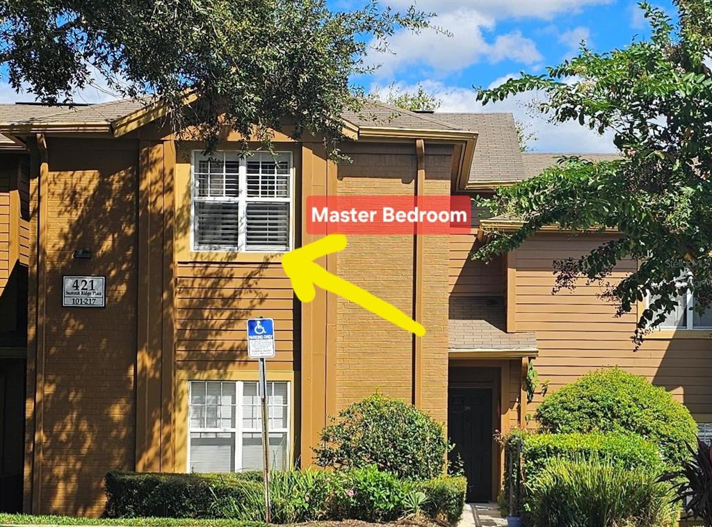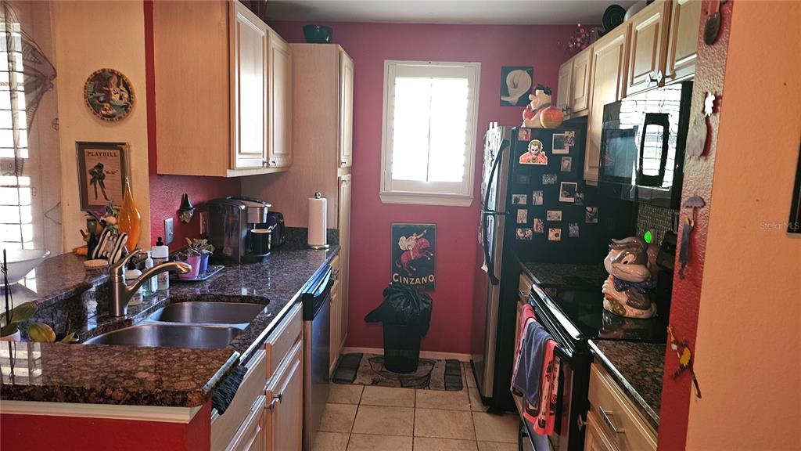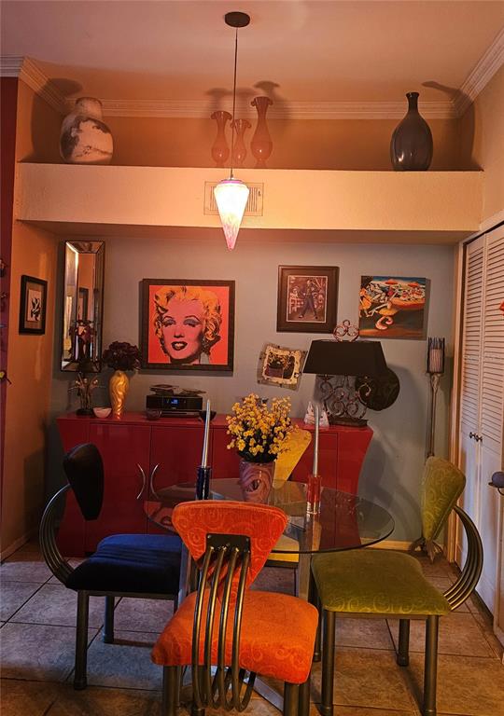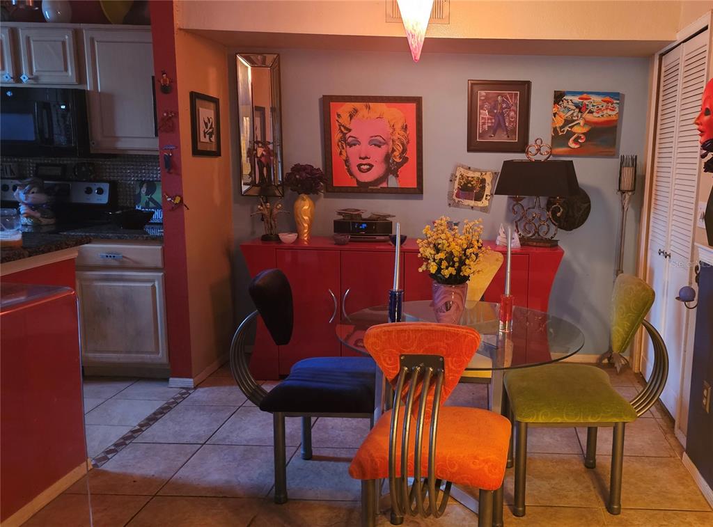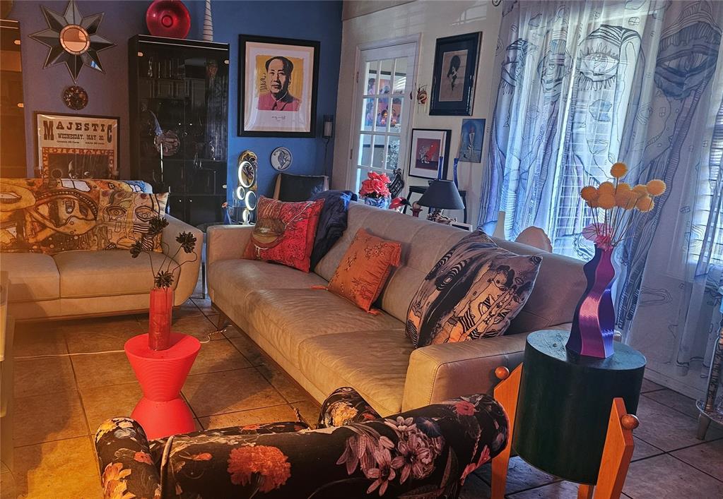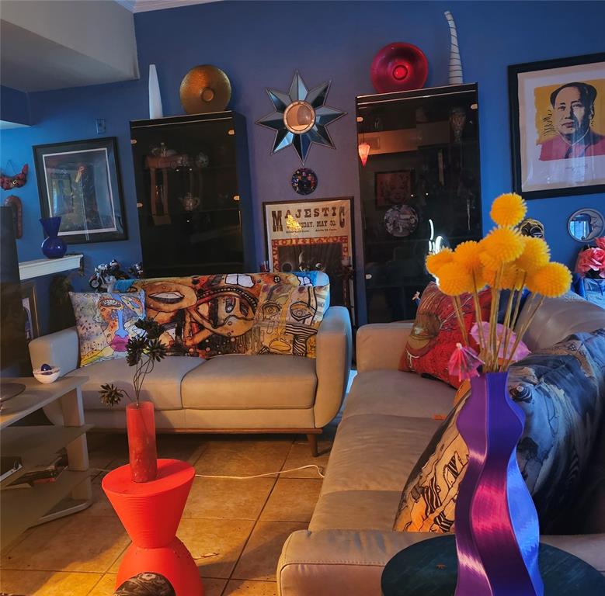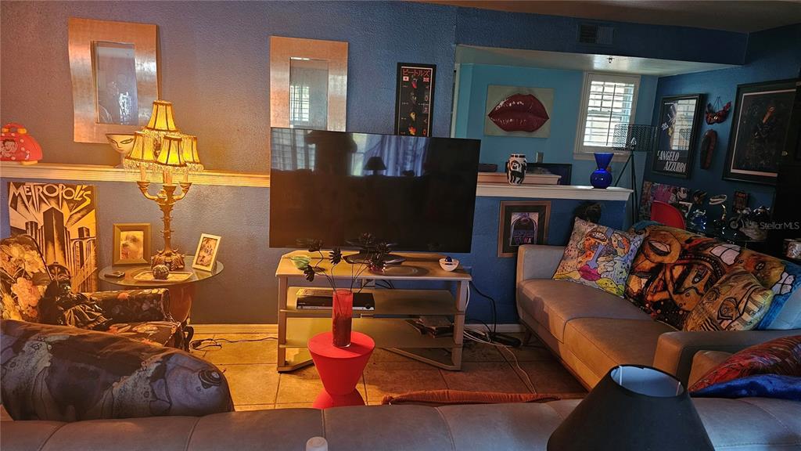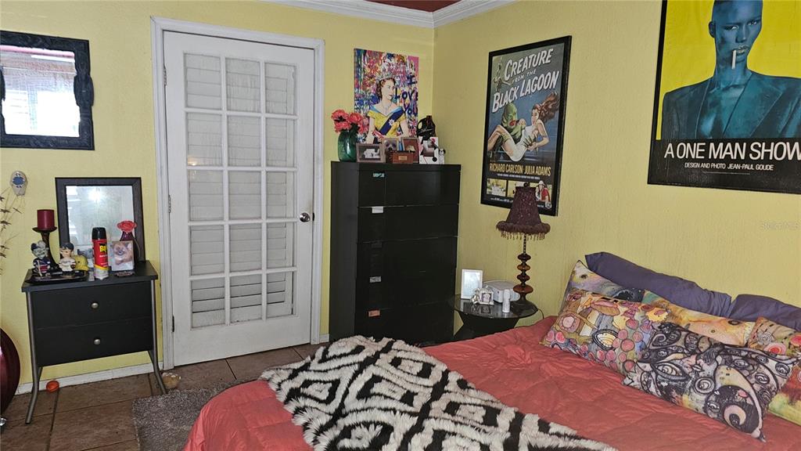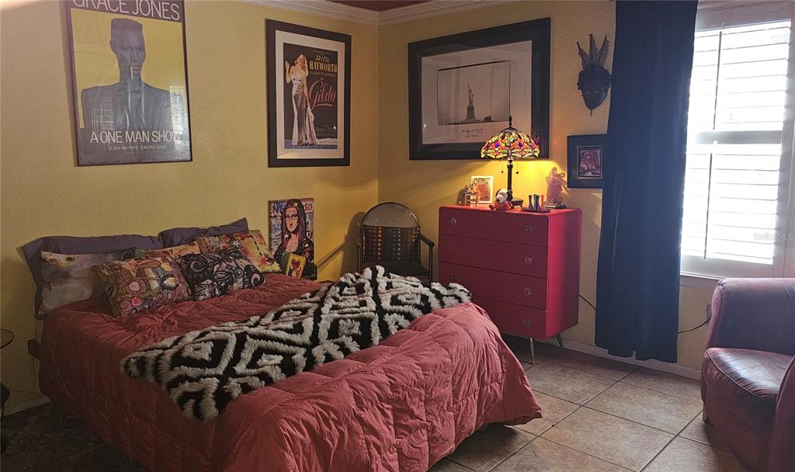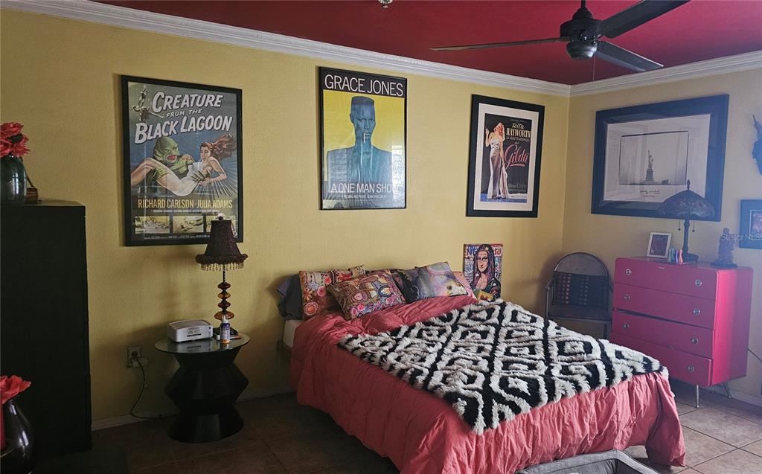421 SUMMIT RIDGE PLACE UNIT 209, LONGWOOD, FL, US, 32779
421 SUMMIT RIDGE PLACE UNIT 209, LONGWOOD, FL, US, 32779- 1 bed
- 1 bath
- 998 sq ft
Basics
- MLS ID: O6353397
- Status: Active
- MLS Status: Active
- Date added: Added 4 months ago
- Price: $195,000
Description
-
Description:
Almost 1000 square foot condo which has a feel like a townhome as you enter on first floor and then stairs to the actual condo where you have a spacious living/dining room combo with a nitch for a china cabinet or buffet stand. It is an open floor plan with fully equipped kitchen with refrigerator, stove, dishwasher, microwave and modern light fixtures and a window with shutters as well. Living room has 2 large picturesque windows with custom made shutters with a view to the screened in balcony with a beautiful french door. The laundry room is inside with a French door which has the hot water heater tank which was replaced in 2024 and has a washer and dryer as well. There is tiles throughout the condo, crown molding, plantation shutters, tiled balcony, AC replaced in 2024, microwave 2024 and washer only 5 years old. Community is gated with a beautiful clubhouse, well-equipped fitness center, luxurious resort-style heated lakeside pool, tennis court, playground, picnic area with grills, and a car wash station for keeping your car cleaned. HOA fee covers all the amenities, exterior maintenance, water,sewer,garbage as well as fiber optic internet which was an added feature in 2025. Located in a top-rated school district, close to shopping, dining, major highways like I-4, ST 436, and SR 434. So come and check out this artsy, deco condo in Residences of Sabal Point.
Show all description
Interior
- Bedrooms: 1
- Bathrooms: 1
- Half Bathrooms: 0
- Rooms Total: 5
- Heating: Central, Electric
- Cooling: Central Air
- Appliances: Dishwasher, Disposal, Electric Water Heater, Microwave, Range, Refrigerator, Washer
- Flooring: Carpet, Ceramic Tile
- Area: 998 sq ft
- Interior Features: Ceiling Fan(s), Crown Molding, High Ceilings, Living Room/Dining Room Combo, Open Floorplan
- Has Fireplace: false
- Pets Allowed: Breed Restrictions, Cats OK, Dogs OK
- Furnished: Turnkey
Exterior & Property Details
- Has Garage: false
- Patio & porch: Screened
- Exterior Features: French Doors, Sidewalk, Tennis Court(s)
- Has Pool: false
- Has Private Pool: false
- View: Trees/Woods
- Has Waterfront: false
- Lot Size (Acres): 0.01 acres
- Lot Size (SqFt): 51
- Zoning: PUD
- Flood Zone Code: X
Construction
- Property Type: Residential
- Home Type: Condominium
- Year built: 1996
- Foundation: Slab
- Exterior Construction: Block, Brick, Wood Frame
- New Construction: false
- Direction House Faces: West
Utilities & Green Energy
- Utilities: Cable Available, Electricity Connected, Fiber Optics, Fire Hydrant, Sewer Connected, Water Connected
- Water Source: Public
- Sewer: Public Sewer
Community & HOA
- Community: RESIDENCES AT SABAL POINT A CONDO
- Security: Gated Community
- Has HOA: true
- HOA name: Tiffany Corbett
- HOA fee: 362.38
- HOA fee frequency: Monthly
- Amenities included: Clubhouse, Fitness Center, Gated, Maintenance, Park, Playground, Pool, Recreation Facilities, Tennis Court(s)
Nearby School
- Elementary School: Sabal Point Elementary
- High School: Lyman High
- Middle Or Junior School: Rock Lake Middle
Financial & Listing Details
- List Office test: CHARLES RUTENBERG REALTY ORLANDO
- Price per square foot: 205.7
- Annual tax amount: 253.01
- Date on market: 2025-10-17
Location
- County: Seminole
- City / Department: LONGWOOD
- MLSAreaMajor: 32779 - Longwood/Wekiva Springs
- Zip / Postal Code: 32779
- Latitude: 28.701001
- Longitude: -81.408475
- Directions: I-4 - East to exit 94, left on SR434 , Right Wekiva Springs Blvd., Right on Sabal Palm Drive and left on Summit Ridge.

