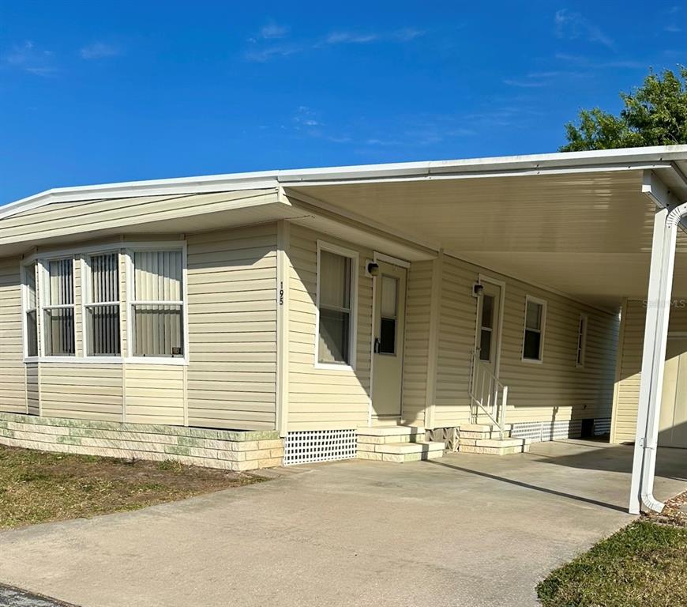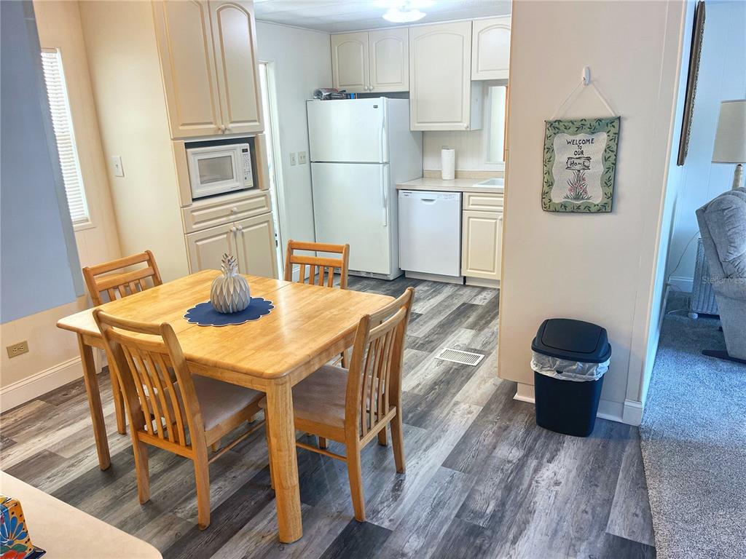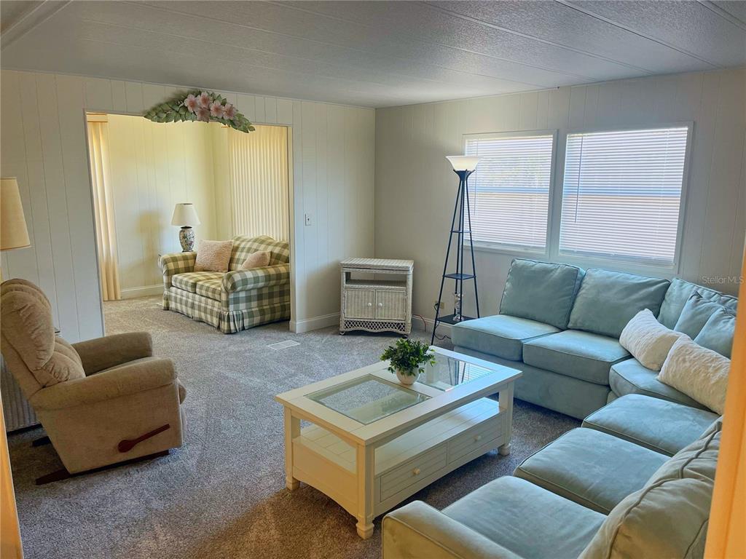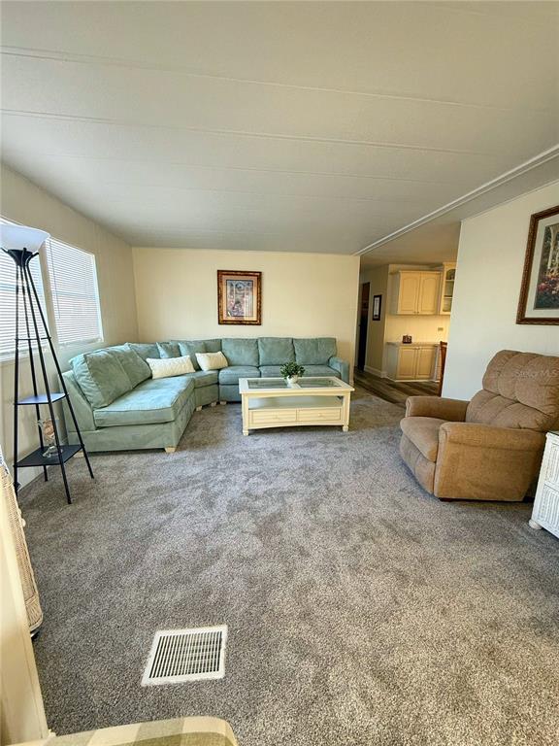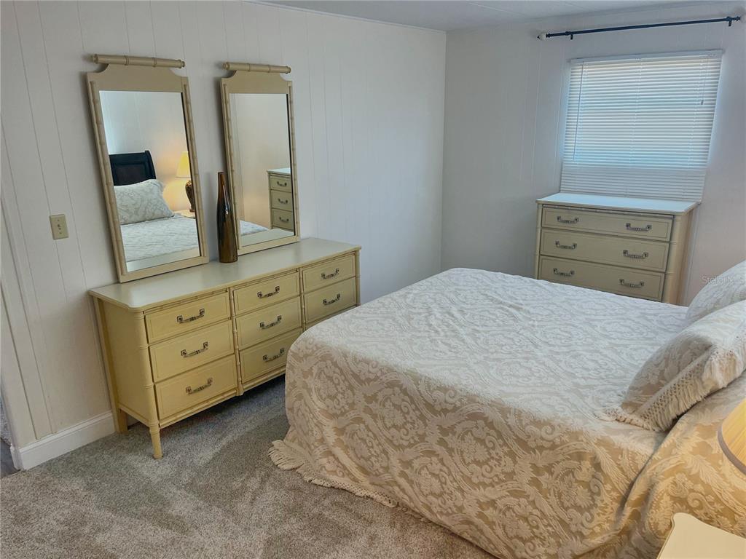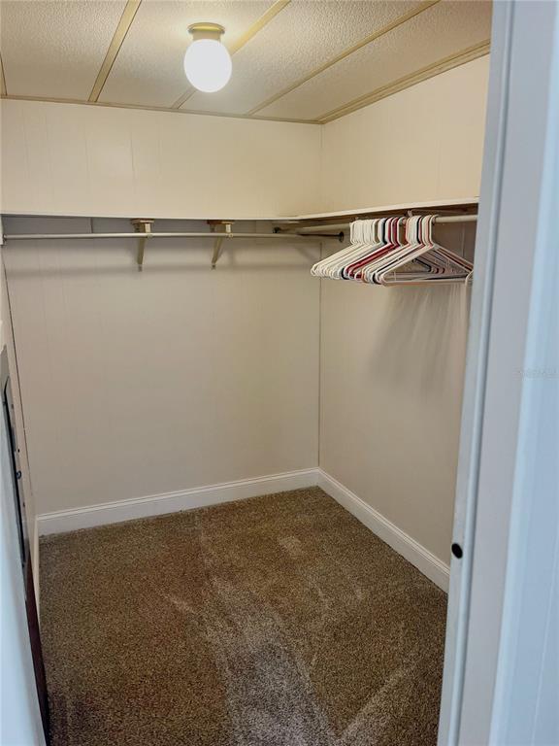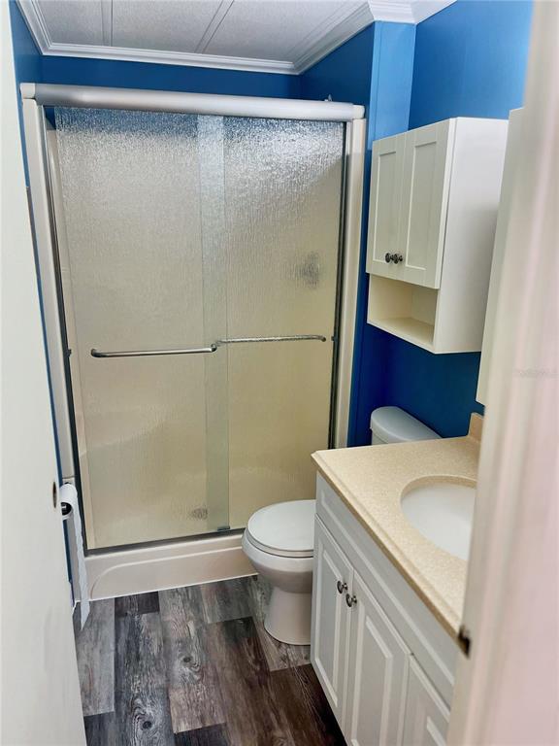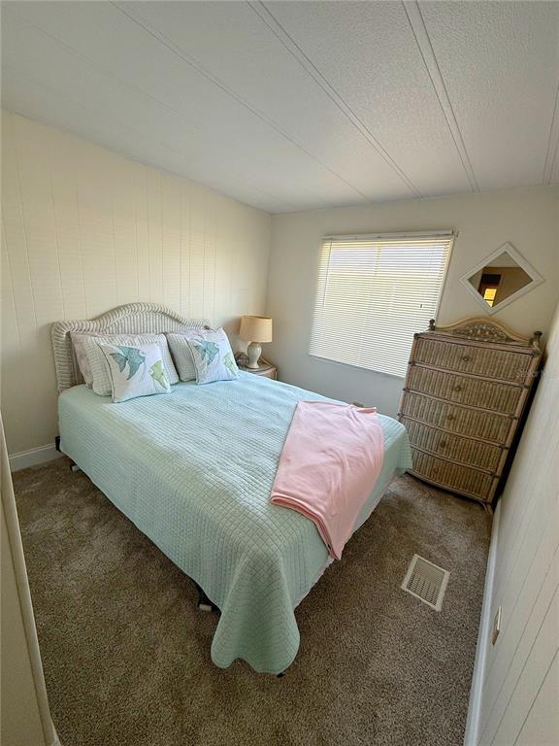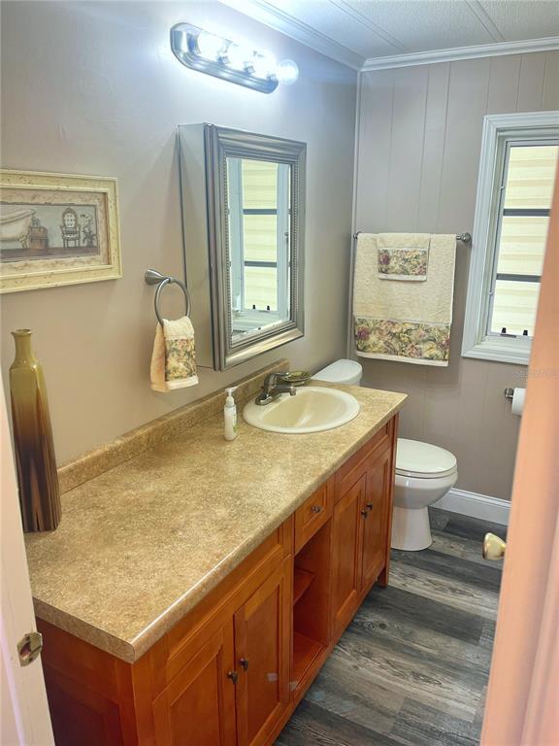4300 RIVERSIDE DRIVE UNIT 195, PUNTA GORDA, FL, US, 33982
4300 RIVERSIDE DRIVE UNIT 195, PUNTA GORDA, FL, US, 33982- 2 beds
- 2 baths
- 1028 sq ft
Basics
- MLS ID: G5094403
- Status: Active
- MLS Status: Active
- Date added: Added 5 months ago
- Price: $129,000
Description
-
Description:
WELCOME HOME to the Friendly, warm 55+ Community of River Forest Village! This Turnkey property is renovated and move in READY! Enjoy breathtaking views of the sunset on the beautiful Peace River in the community. The 9,000 square foot Club House hosts many activities to participate as you choose; from the variety of entertainment on the stage & community dinners, games, shuffle board/ bocce ball tournaments, horseshoe pits, fishing, heated pool & spa, to your very own library. This home has 1,028 square feet of living space and offers 2 spacious bedrooms, 2 bathrooms, an enclosed Florida room extended into the living room area for open ended entertainment possibilities, a covered carport, and workshop/ storage shed. The Primary bedroom features a large walk-in closet for your wardrobe and storage convenience. River Forest Village is CLOSE to I-75 and US-41, Downtown Punta Gorda, Winn-Dixie grocery, Fisherman's Village, Charlotte Harbor, fishing, boating, sailing, many restaurants, and shopping!! Your NEW Home awaits! Schedule YOUR showing today!
Show all description
Interior
- Bedrooms: 2
- Bathrooms: 2
- Half Bathrooms: 0
- Rooms Total: 7
- Heating: Electric
- Cooling: Central Air
- Appliances: Dishwasher, Electric Water Heater, Range, Refrigerator
- Flooring: Carpet, Vinyl
- Area: 1028 sq ft
- Interior Features: Thermostat, Walk-In Closet(s), Window Treatments
- Has Fireplace: false
- Pets Allowed: No
Exterior & Property Details
- Parking Features: Covered, Driveway, Golf Cart Parking, Guest, Off Street
- Has Garage: false
- Carport Spaces: 1
- Exterior Features: Rain Gutters
- Has Pool: false
- Has Private Pool: false
- Has Waterfront: false
- Waterfront Features: Canal Front, Waterfront
- Lot Size (Acres): 0.15 acres
- Lot Size (SqFt): 4458
- Flood Zone Code: AE
Construction
- Property Type: Residential
- Home Type: Manufactured Home
- Year built: 1978
- Foundation: Other
- Exterior Construction: Vinyl Siding
- Roof: Metal
- New Construction: false
- Direction House Faces: Northwest
Utilities & Green Energy
- Utilities: Cable Available, Electricity Connected, Phone Available
- Water Source: Public
- Sewer: Public Sewer
Community & HOA
- Community: RIVER FOREST MHP
- Has HOA: true
- HOA name: River Forest MPH/ Gail
- HOA fee: 250
- HOA fee frequency: Monthly
- Amenities included: Clubhouse, Pool
Financial & Listing Details
- List Office test: CHARLES RUTENBERG REALTY ORLANDO
- Price per square foot: 125.49
- Annual tax amount: 67
- Date on market: 2025-03-26
Location
- County: Charlotte
- City / Department: PUNTA GORDA
- MLSAreaMajor: 33982 - Punta Gorda
- Zip / Postal Code: 33982
- Latitude: 26.951123
- Longitude: -82.005344
- Directions: From US-41 South, Turn Left on E Olympia Ave, Turn Left on Regent Rd, then Right on Riverside Dr, Left into River Forest Mobile Home Park, take FIRST LEFT in park, then 2nd right, then the property is on the LEFT, LOT 195.

