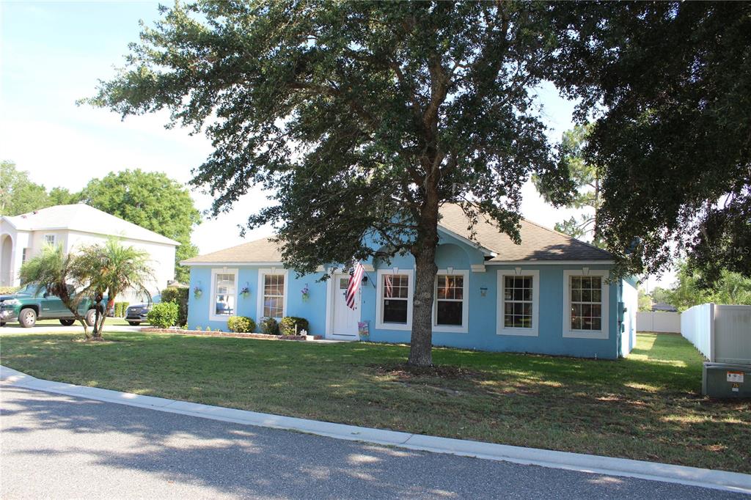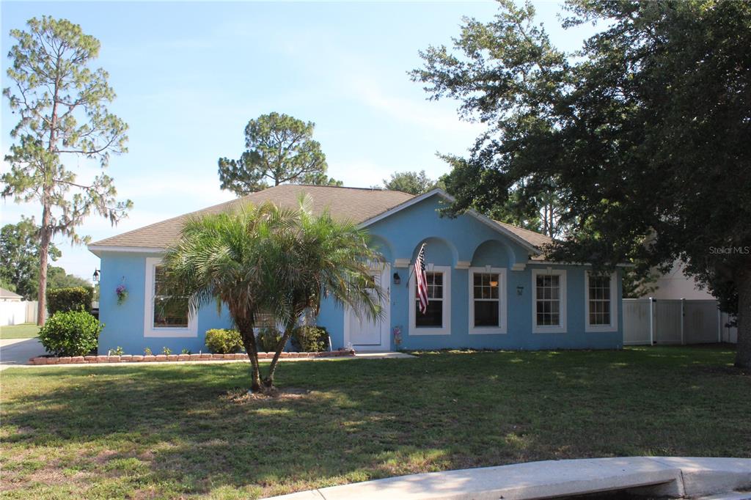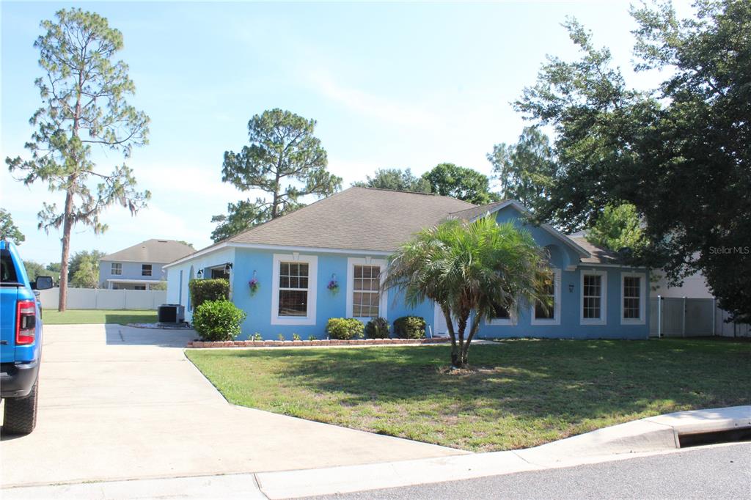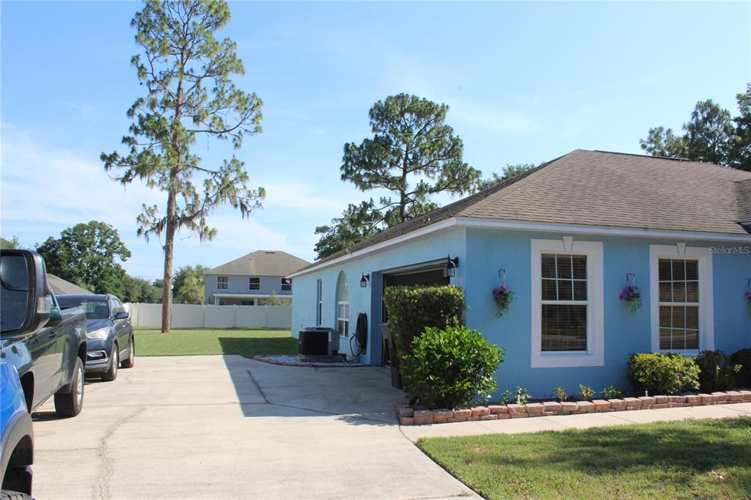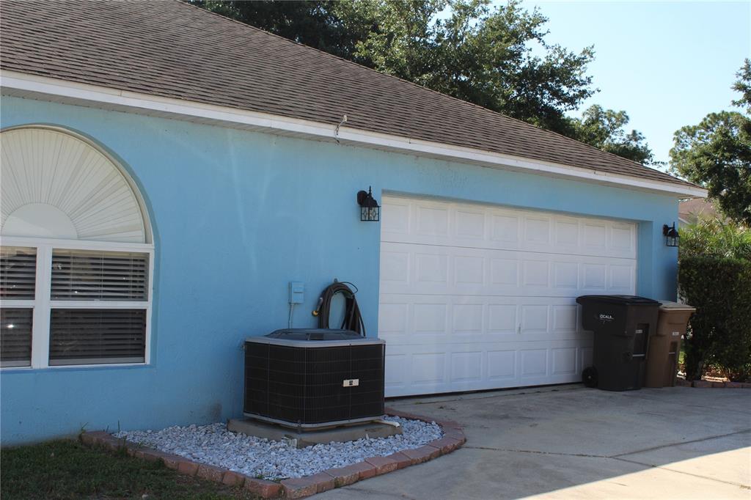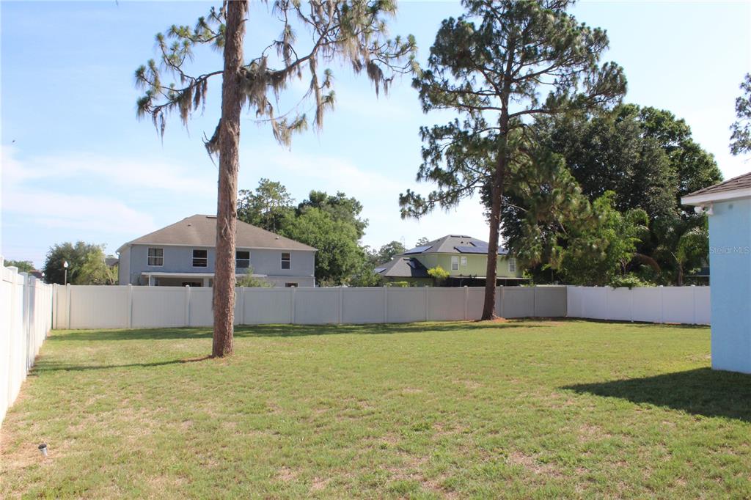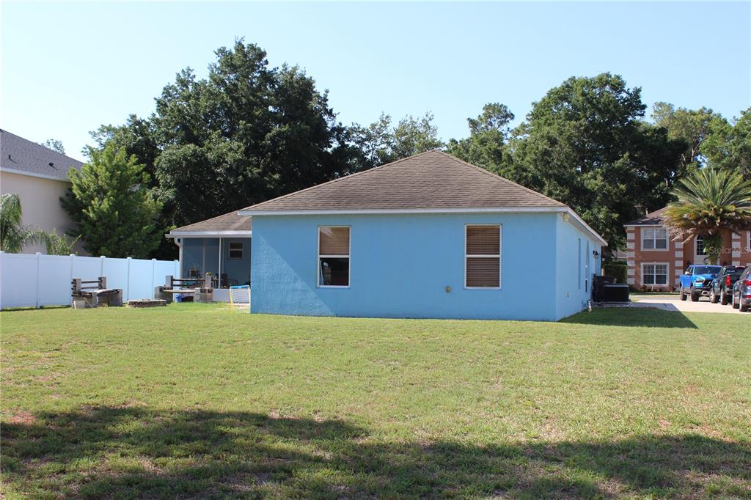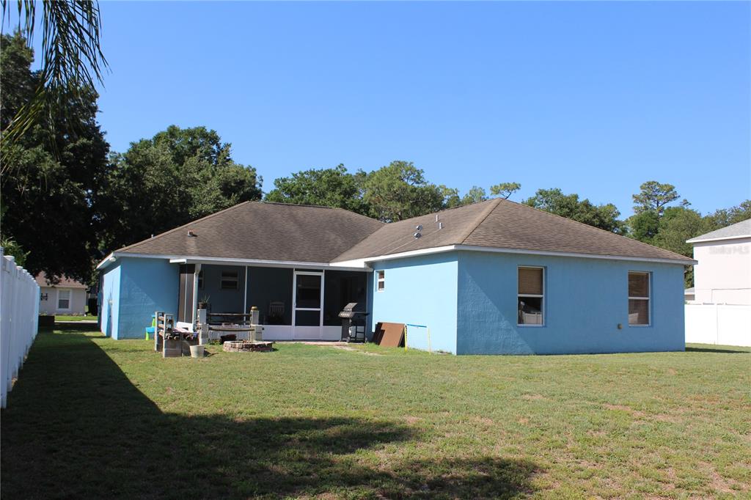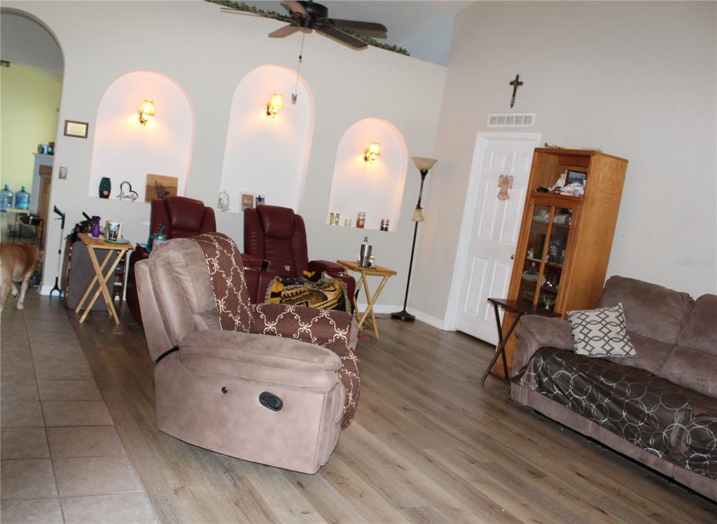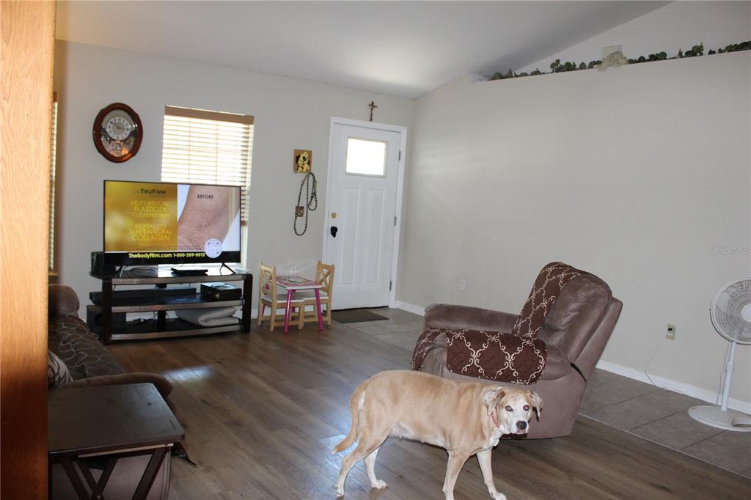4611 SE 32ND PLACE, OCALA, FL, US, 34480
4611 SE 32ND PLACE, OCALA, FL, US, 34480- 4 beds
- 2 baths
- 2528 sq ft
Basics
- MLS ID: V4942951
- Status: Active
- MLS Status: Active
- Date added: Added 3 weeks ago
- Price: $318,000
Description
-
Description:
Welcome to the highly sought after Magnolia Pointe subdivision in SE Ocala, a peaceful and secure gated
Show all description
community for under $320000. Conveniently located in a great school district and close to shopping,
restaurants, medical, parks, and only 10 minutes from downtown Ocala with year round festivals and special
events.This home sits on an oversized .33 acre lot with plenty of room to add a pool. There is a sprinkler system
for the lawn. The kitchen comes with two pantries, two sinks, an island for prep and plenty of cabinet space for
all your cooking and storage needs. The master bedroom features two walk-in closets and a garden tub and walk in shower. With
the split floor plan you will find three bedrooms on the opposite side of the home. Don't wait. Schedule your
private showing today,
Interior
- Bedrooms: 4
- Bathrooms: 2
- Half Bathrooms: 0
- Rooms Total: 6
- Heating: Central, Electric, Heat Pump
- Cooling: Central Air
- Appliances: Dishwasher, Disposal, Dryer, Electric Water Heater, Microwave, Washer
- Flooring: Laminate, Tile
- Area: 2528 sq ft
- Interior Features: Ceiling Fan(s), Solid Wood Cabinets, Thermostat, Vaulted Ceiling(s), Walk-In Closet(s), Window Treatments
- Has Fireplace: false
- Pets Allowed: Yes
Exterior & Property Details
- Has Garage: true
- Garage Spaces: 2
- Exterior Features: Irrigation System, Sidewalk, Sliding Doors
- Has Pool: false
- Has Private Pool: false
- Has Waterfront: false
- Lot Size (Acres): 0.33 acres
- Lot Size (SqFt): 14375
- Lot Features: Cleared, City Lot, Level, Sidewalk
- Zoning: R1A
- Flood Zone Code: X
Construction
- Property Type: Residential
- Home Type: Single Family Residence
- Year built: 2006
- Foundation: Slab
- Exterior Construction: Block, Stucco
- New Construction: false
- Direction House Faces: South
Utilities & Green Energy
- Utilities: Cable Connected, Electricity Connected, Sewer Connected, Water Connected
- Water Source: None
- Sewer: Public Sewer
Community & HOA
- Community: MAGNOLIA POINTE PH 01
- Has HOA: true
- HOA name: Vine Management of Ocala
- HOA fee: 77
- HOA fee frequency: Monthly
Nearby School
- Elementary School: Maplewood Elementary School-M
- High School: Forest High School
- Middle Or Junior School: Osceola Middle School
Financial & Listing Details
- List Office test: CHARLES RUTENBERG REALTY ORLANDO
- Price per square foot: 152.3
- Annual tax amount: 2421.27
- Date on market: 2025-05-28
Location
- County: Marion
- City / Department: OCALA
- MLSAreaMajor: 34480 - Ocala
- Zip / Postal Code: 34480
- Latitude: 29.155716
- Longitude: -82.072004
- Directions: From Silver Springs Shores take SE Maricamp (464) to SE 47th Ave. Turn right onto SE 47th Ave. At the traffic circle, take the 2nd exit and stay on SE 46th Ct. At the next traffic circle, take the 3rd exit onto SE 32nd St. Go through the gate, then turn left. Home will be on the right.

