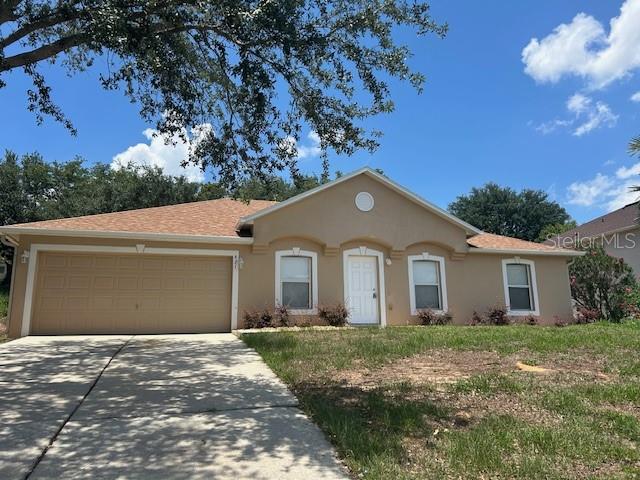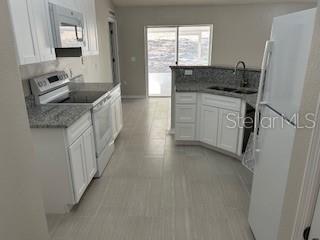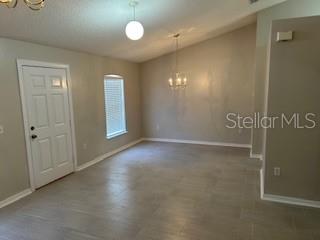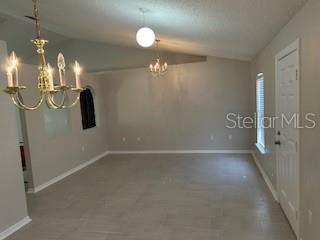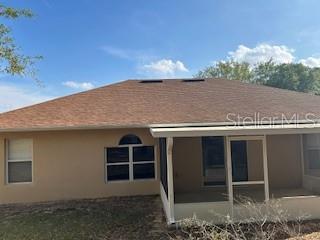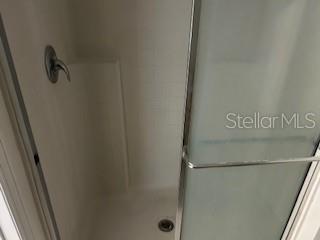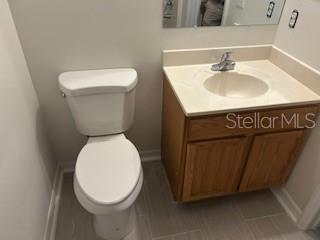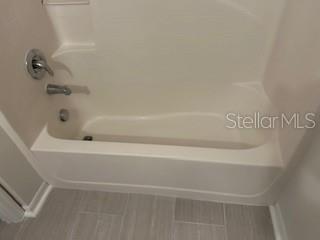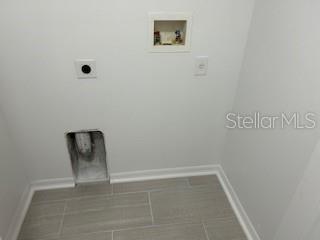4796 RIVERWALK DRIVE, ST CLOUD, FL, US, 34771
4796 RIVERWALK DRIVE, ST CLOUD, FL, US, 34771- 4 beds
- 3 baths
- 3232 sq ft
Basics
- MLS ID: O6289726
- Status: Active
- MLS Status: Active
- Date added: Added 5 months ago
- Price: $465,000
Description
-
Description:
Huge Price Improvement! Welcome to this stunning two-story home with BHE (BIG HOUSE ENGERY) in The Preserve at Turtle Creek. This beautiful 4 bedroom, 3 bathroom home offers spacious living with a perfect blend of functionality and style. On the main floor, you'll find separate formal living and dining areas, as well as a large family room that is perfect for entertaining. The covered lanai is accessed thru the family room and surrounded by a fully fenced yard. The Chef's kitchen is a standout, featuring a wall oven and microwave with an oversized island including a farmhouse sink, 42" cabinets, stainless appliances and gorgeous gray granite countertops. The primary suite is truly a retreat with extended bay windows offering bright natural light and a generous sized ensuite bathroom complete with double sinks, a garden tub and a separate shower. The laundry room and bedrooms 2 and 3 are also on the first floor and include their own private bath. Upstairs, you'll discover a versatile bonus room and an additional full bathroom, providing flexibility for a 4th bedroom, home office, playroom, theater room or guest space. So much storage throughout the home including an understairs closet. The AC was just replaced, so a cool summer and more efficiently priced power bill are sure things! Don't miss out on this incredible home in a sought-after neighborhood! The Preserves of Turtle Creek is in an ideal location - St. Cloud and Lake Nona are nearby and have something for everyone. The beautiful community pool, playground and dog park makes it easy to stay close to home.
Show all description
Interior
- Bedrooms: 4
- Bathrooms: 3
- Half Bathrooms: 0
- Rooms Total: 5
- Heating: Central
- Cooling: Central Air
- Appliances: Built-In Oven, Cooktop, Dishwasher, Disposal, Electric Water Heater, Microwave, Range, Refrigerator
- Flooring: Carpet, Ceramic Tile
- Area: 3232 sq ft
- Interior Features: Ceiling Fan(s), Eating Space In Kitchen, Kitchen/Family Room Combo, Open Floorplan, Split Bedroom, Stone Counters, Thermostat, Walk-In Closet(s)
- Has Fireplace: false
- Pets Allowed: Yes
Exterior & Property Details
- Has Garage: true
- Garage Spaces: 2
- Patio & porch: Covered, Rear Porch
- Exterior Features: Irrigation System, Lighting, Sidewalk
- Has Pool: false
- Has Private Pool: false
- Has Waterfront: false
- Lot Size (Acres): 0.15 acres
- Lot Size (SqFt): 6534
- Lot Features: Landscaped, Sidewalk
- Zoning: X
- Flood Zone Code: x
Construction
- Property Type: Residential
- Home Type: Single Family Residence
- Year built: 2018
- Foundation: Slab
- Exterior Construction: Block, Stucco
- Roof: Shingle
- New Construction: false
- Direction House Faces: East
Utilities & Green Energy
- Utilities: BB/HS Internet Available, Cable Available, Electricity Available, Public
- Water Source: None
- Sewer: Public Sewer
Community & HOA
- Community: PRESERVE AT TURTLE CREEK PH 3 & 4
- Has HOA: true
- HOA name: Leland Managemet
- HOA fee: 233
- HOA fee frequency: Quarterly
Nearby School
- Elementary School: Lakeview Elem (K 5)
- High School: Harmony High
- Middle Or Junior School: Narcoossee Middle
Financial & Listing Details
- List Office test: CHARLES RUTENBERG REALTY ORLANDO
- Price per square foot: 184.16
- Annual tax amount: 7037.86
- Date on market: 2025-03-14
Location
- County: Osceola
- City / Department: ST CLOUD
- MLSAreaMajor: 34771 - St Cloud (Magnolia Square)
- Zip / Postal Code: 34771
- Latitude: 28.257496
- Longitude: -81.246964
- Directions: From Narcoossee Road to Tilapia Drive (Preserve at Turtle Creek) to Left on Snapper to right on Riverwalk.

