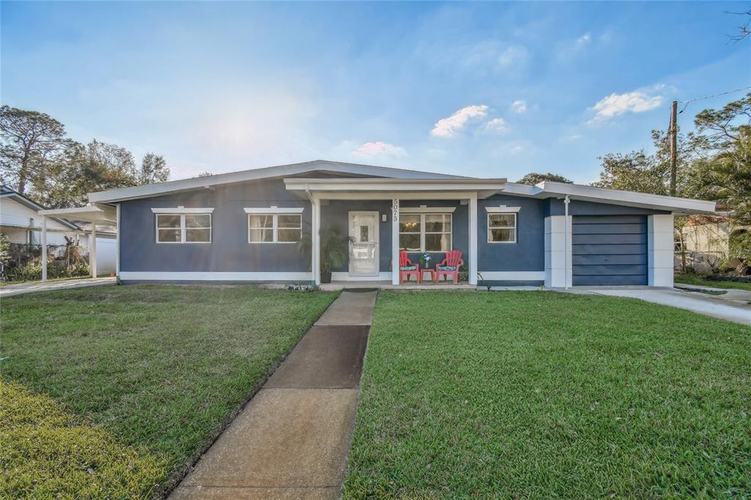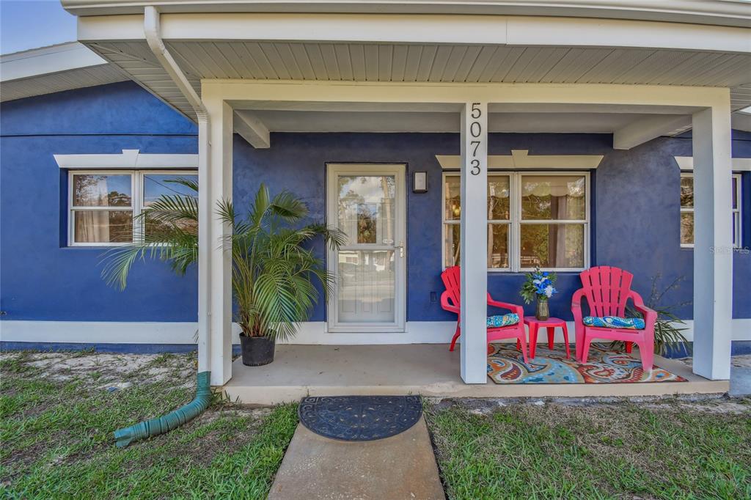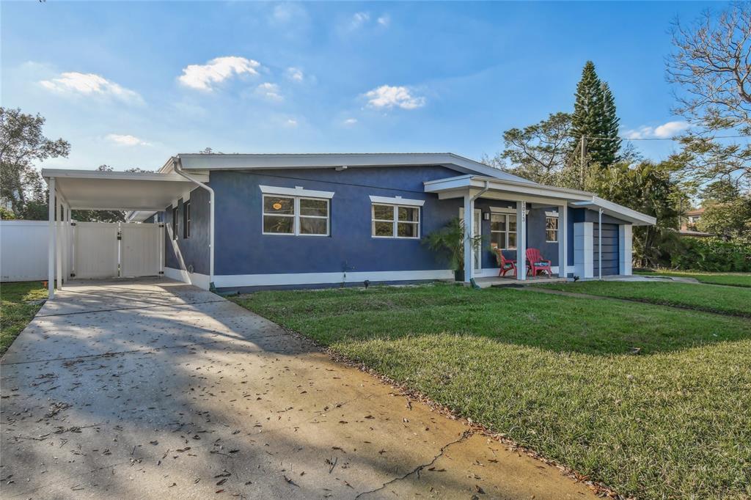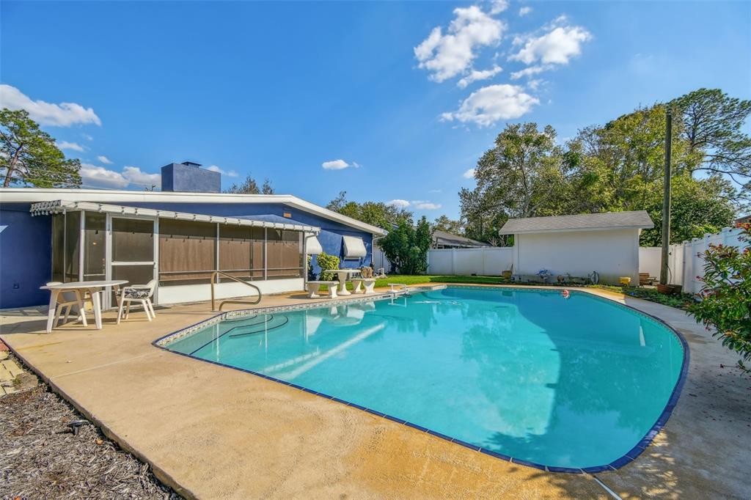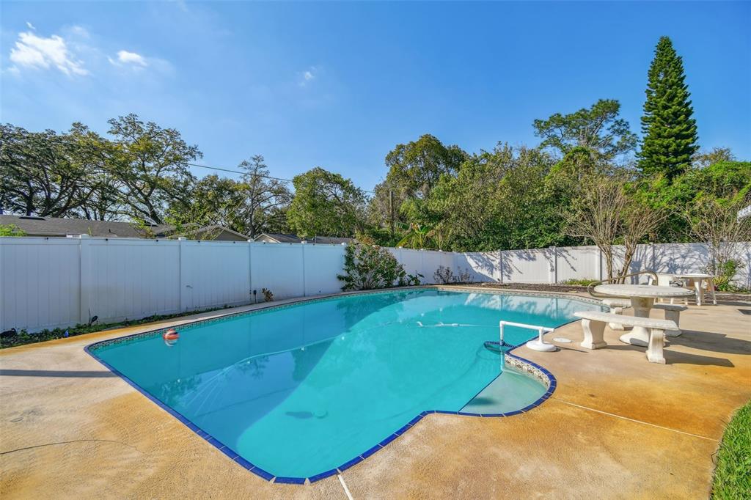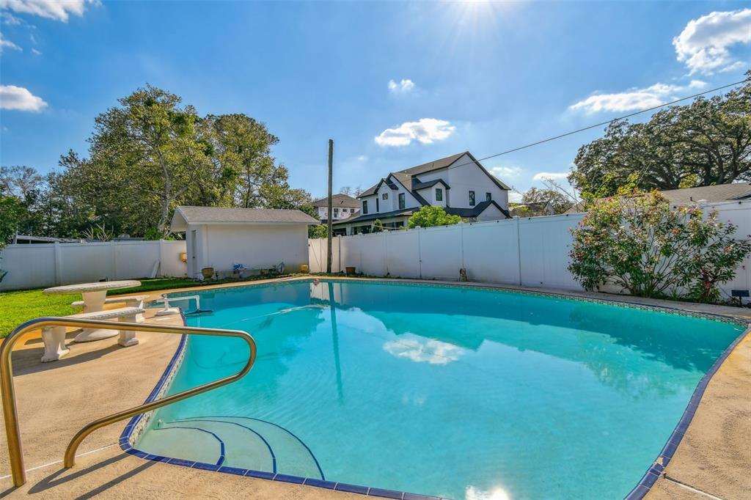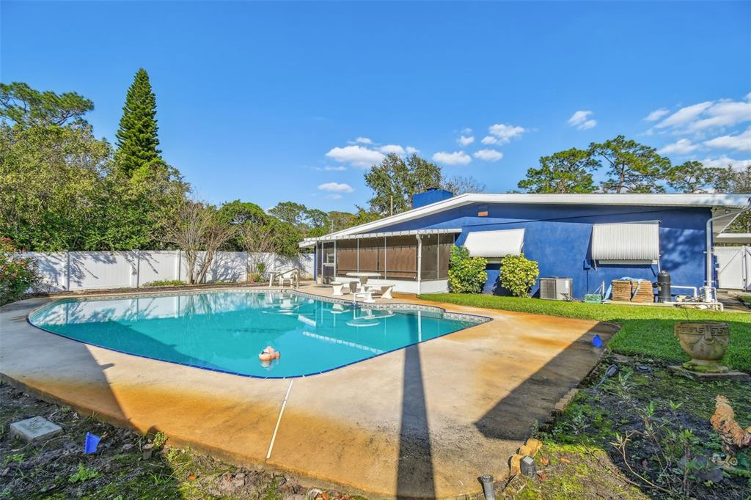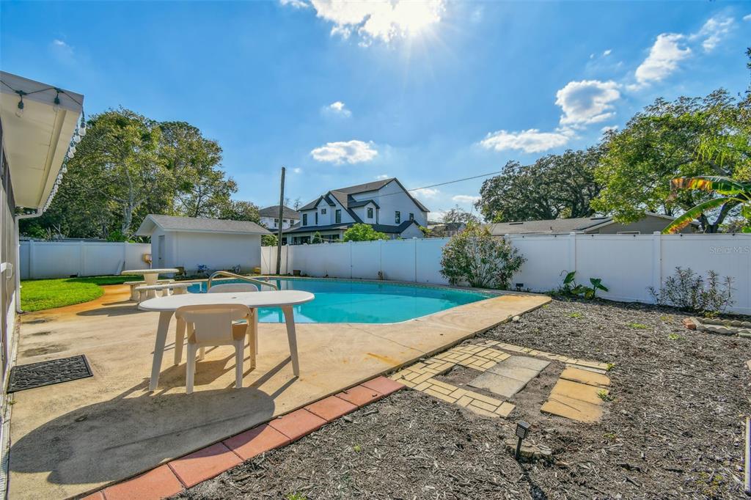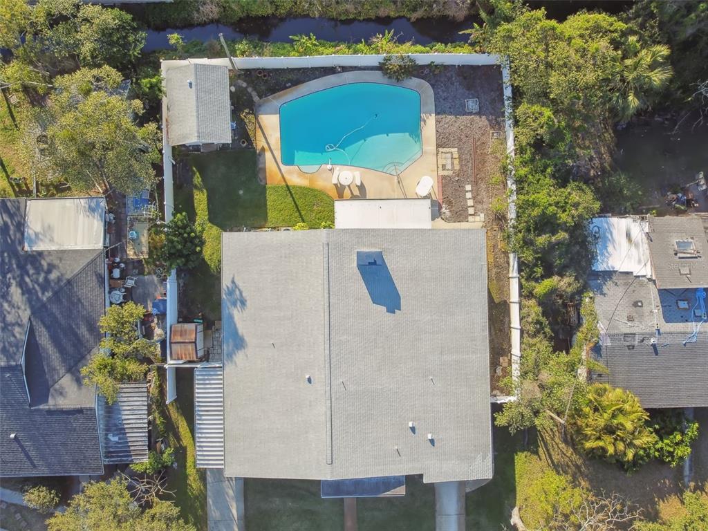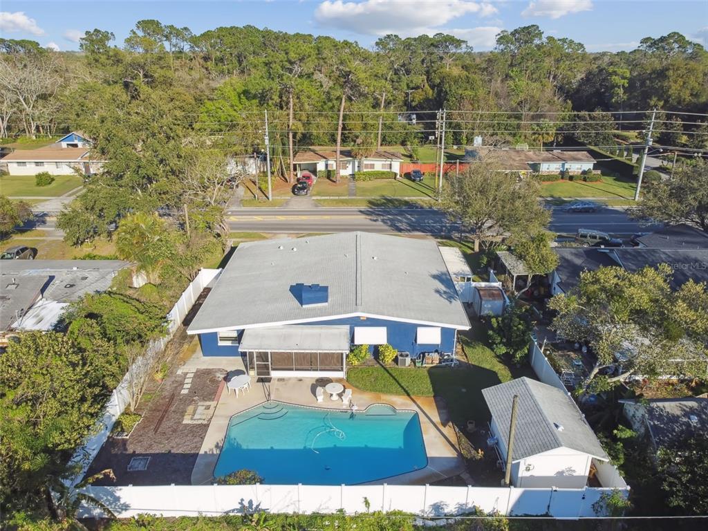5073 LAKE HOWELL ROAD, WINTER PARK, FL, US, 32792
5073 LAKE HOWELL ROAD, WINTER PARK, FL, US, 32792- 5 beds
- 2 baths
- 2933 sq ft
Basics
- MLS ID: O6284503
- Status: Active
- MLS Status: Active
- Date added: Added 2 months ago
- Price: $539,500
Description
-
Description:
One or more photo(s) has been virtually staged. Discover this large 5-bedroom, 2-bathroom POOL home in an established Winter Park neighborhood with no HOA! A fantastic opportunity for new owners to bring their personal design touches and upgrades. Plenty of room to take down walls and really open this home up to it's full potential. Recent Major improvements include: NEW ROOF (2021), NEW AC (2021), REPLUMBED (2022). Enjoy privacy and outdoor entertaining with a white vinyl-fenced backyard and a sparkling poolâperfect for gatherings! The home also features two Bonus Rooms and two exterior storage sheds for added convenience. Prime Location: Close to major employers & transportation, Near shopping, dining & entertainment, Park Avenue, Rollins College, Convenient to hospitals & medical centers, Minutes from parks, golf courses & trails. Plus easy access to the beaches - Daytona, New Smyrna, and Cocoa. 45 minutes to Disney World, Sea World, and all the Parks. Blocks from the exclusive Interlachen Golf Course and Country Club. Become a member and enjoy its many benefits. Come see this home today.
Located in the highly rated Seminole County School District, this home is a must-see. Schedule your showing today!
Show all description
Interior
- Bedrooms: 5
- Bathrooms: 2
- Half Bathrooms: 0
- Rooms Total: 11
- Heating: Central, Electric
- Cooling: Central Air
- Appliances: Dishwasher, Electric Water Heater, Microwave, Range, Refrigerator
- Flooring: Carpet, Linoleum, Parquet
- Area: 2933 sq ft
- Interior Features: Ceiling Fan(s), Walk-In Closet(s)
- Has Fireplace: true
- Pets Allowed: Yes
- Furnished: Unfurnished
Exterior & Property Details
- Has Garage: false
- Carport Spaces: 1
- Patio & porch: Covered, Enclosed, Front Porch, Rear Porch, Screened
- Exterior Features: Irrigation System, Lighting, Rain Gutters, Sidewalk, Sliding Doors, Storage
- Has Pool: true
- Has Private Pool: true
- Pool Features: In Ground
- Has Waterfront: false
- Lot Size (Acres): 0.23 acres
- Lot Size (SqFt): 10168
- Lot Features: In County, Near Golf Course, Near Public Transit, Sidewalk
- Zoning: R-1A
- Flood Zone Code: X
Construction
- Property Type: Residential
- Home Type: Single Family Residence
- Year built: 1956
- Foundation: Slab
- Exterior Construction: Stucco
- Roof: Shingle
- New Construction: false
- Direction House Faces: East
Utilities & Green Energy
- Utilities: BB/HS Internet Available, Cable Available, Electricity Connected, Phone Available, Public, Sewer Connected, Sprinkler Meter, Street Lights, Water Connected
- Water Source: Private
- Sewer: Public Sewer
Community & HOA
- Community: TANGLEWOOD SEC 3 REP
- Security: Security Lights, Smoke Detector(s)
- Has HOA: false
Nearby School
- Elementary School: English Estates Elementary
- High School: Lake Howell High
- Middle Or Junior School: Tuskawilla Middle
Financial & Listing Details
- List Office test: CHARLES RUTENBERG REALTY ORLANDO
- Price per square foot: 237.46
- Annual tax amount: 4720.82
- Date on market: 2025-03-06
Location
- County: Seminole
- City / Department: WINTER PARK
- MLSAreaMajor: 32792 - Winter Park/Aloma
- Zip / Postal Code: 32792
- Latitude: 28.614264
- Longitude: -81.327752
- Directions: Take I-4 E to Fairbanks Ave exit. Turn left on N Lakemont Ave. Turn right on Lake Howell Rd to home on left.

