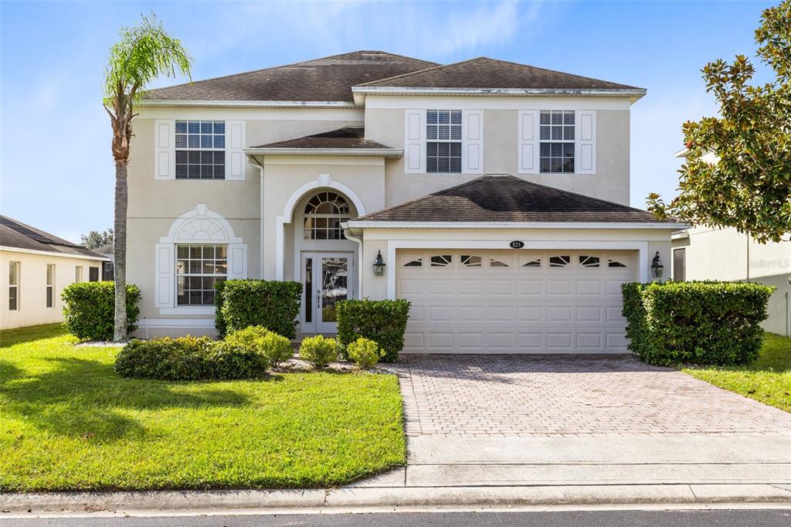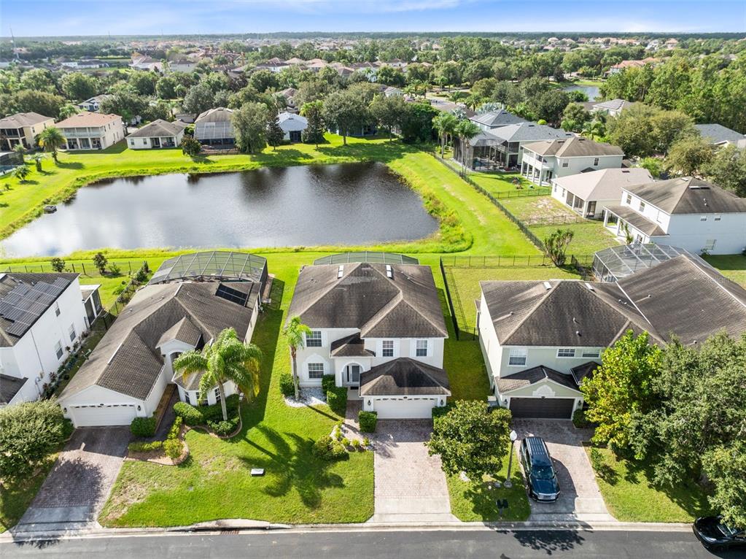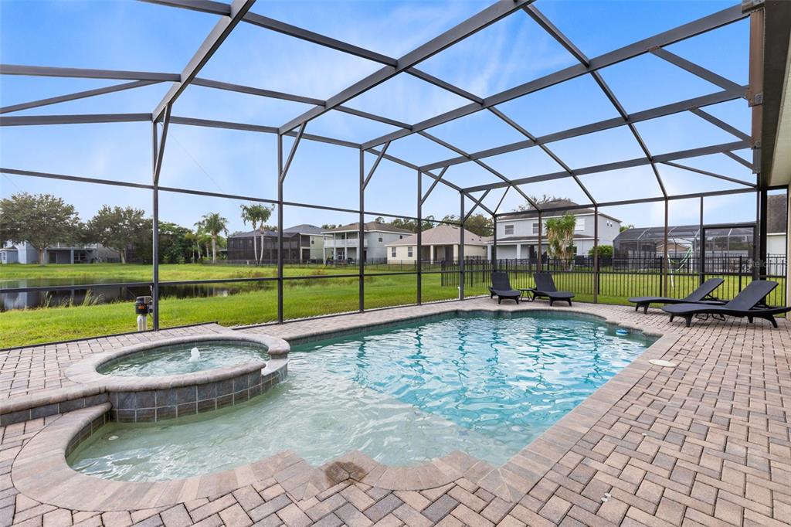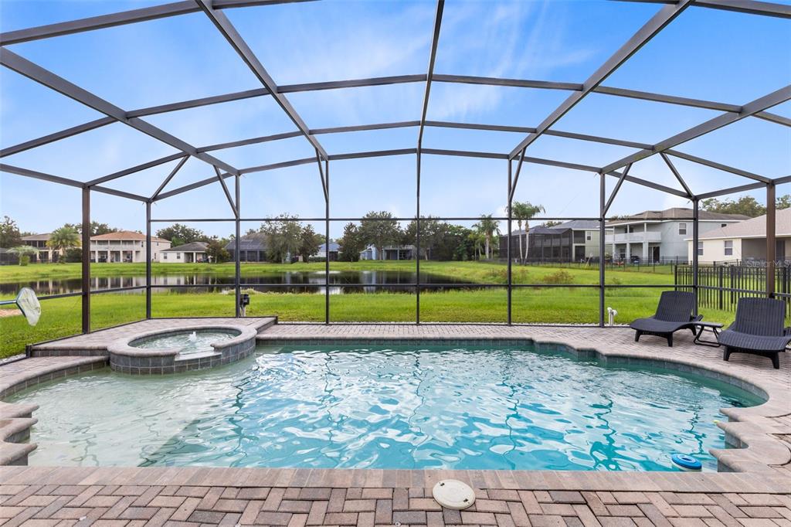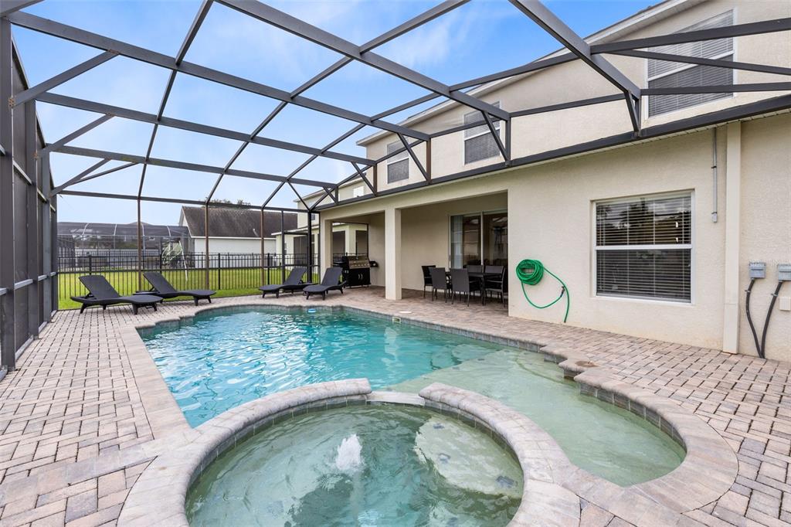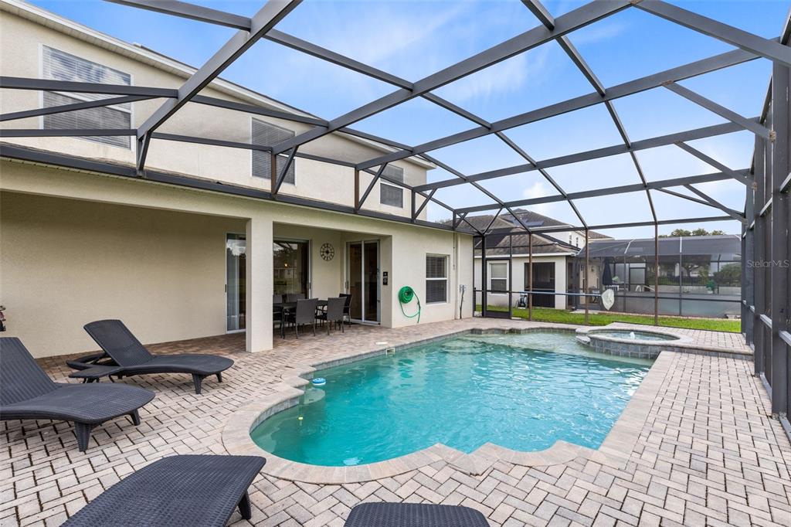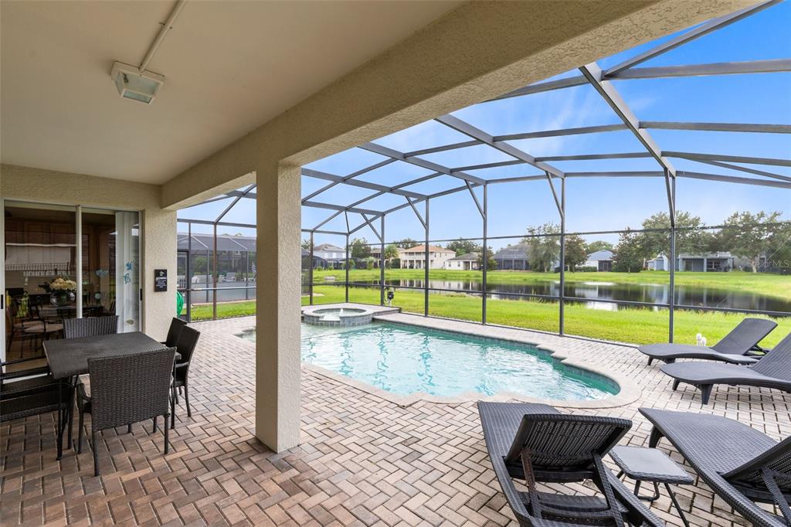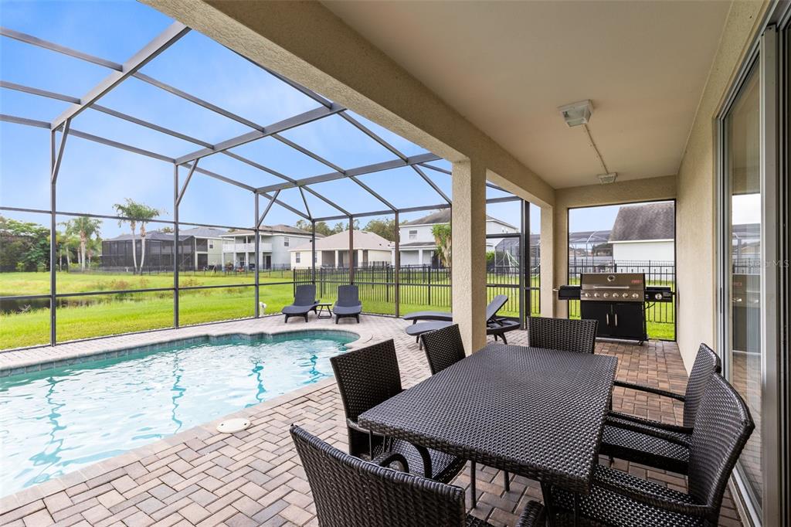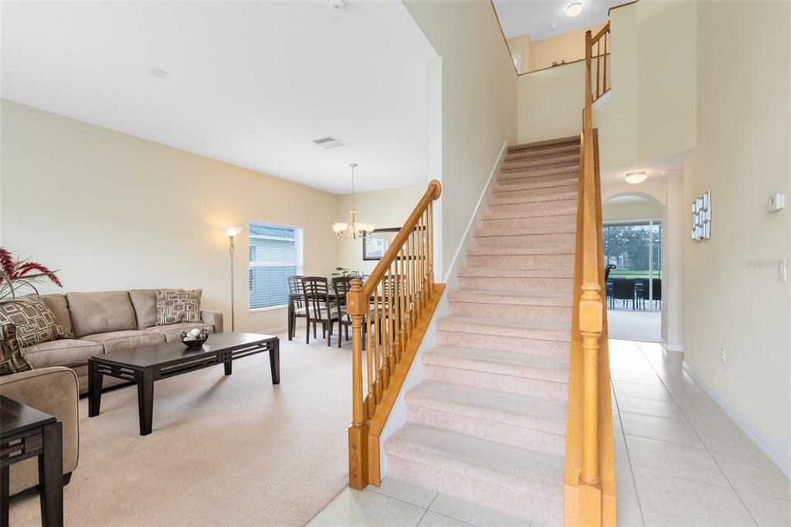521 FAIRHAVEN DRIVE, DAVENPORT, FL, US, 33837
521 FAIRHAVEN DRIVE, DAVENPORT, FL, US, 33837- 6 beds
- 3 baths
- 3615 sq ft
Basics
- MLS ID: O6349824
- Status: Active
- MLS Status: Active
- Date added: Added 4 months ago
- Price: $530,000
Description
-
Description:
This fully furnished and only used as the owner's vacation home at the desirable community of Providence is a real steal! You will not be able to find more value for your dollars. Step into the elegance and comfort of this 6 bedrooms and and 3 bathrooms home; five bedrooms and laundry room are located on the second floor as well as another bedroom on the first floor that can be used as mother-in-law suite or guest room. The possibilities are endless. The spacious kitchen parades beautiful maple wood cabinets accentuated with granite counter tops, stainless steel appliances with a newer refrigerator and two walk-in pantries. This immaculate house is upgraded with two brand NEW AC units, new pool pump, a new washer and an upgraded sprinkler system. The large Master Bedroom has a private bathroom with twin vanities, garden tub, separate walk-in shower and his and hers walk-in closets. Sit at the inviting lanai and enjoy a breathless view of the pond or enjoy the heated pool and hot tub. The house is located at one of Central Florida's best golf communities. Providence has received the Grand Award for Community Development at the Orlando Parade of Homes for years. Living at this gated community gives residents access to tennis courts, playground, fitness center, activity room, country club with its bar and restaurant, and 2 pools / 25 meter lap pool and resort style pool featuring 2 slides and splash area. Don't miss the chance to call this exquisite home yours!
Show all description
Interior
- Bedrooms: 6
- Bathrooms: 3
- Half Bathrooms: 0
- Rooms Total: 4
- Heating: Central, Electric
- Cooling: Central Air
- Appliances: Dishwasher, Disposal, Dryer, Electric Water Heater, Freezer, Ice Maker, Microwave, Range, Refrigerator, Washer
- Flooring: Carpet, Ceramic Tile, Tile
- Area: 3615 sq ft
- Interior Features: Ceiling Fan(s), Eating Space In Kitchen, Kitchen/Family Room Combo, Living Room/Dining Room Combo, Open Floorplan, PrimaryBedroom Upstairs, Solid Wood Cabinets, Stone Counters, Walk-In Closet(s)
- Has Fireplace: false
- Pets Allowed: Yes
Exterior & Property Details
- Parking Features: Garage Door Opener
- Has Garage: true
- Garage Spaces: 2
- Carport Spaces: 2
- Patio & porch: Covered, Enclosed, Patio, Rear Porch, Screened
- Exterior Features: French Doors, Irrigation System, Lighting, Private Mailbox, Rain Gutters, Sidewalk, Sprinkler Metered
- Has Pool: true
- Has Private Pool: true
- Pool Features: Child Safety Fence, Heated, In Ground, Lighting, Salt Water, Screen Enclosure, Solar Heat
- View: Water
- Has Waterfront: false
- Lot Size (Acres): 0.16 acres
- Lot Size (SqFt): 6854
- Lot Features: City Lot, Landscaped, Sidewalk
- Flood Zone Code: X
Construction
- Property Type: Residential
- Home Type: Single Family Residence
- Year built: 2008
- Foundation: Slab
- Exterior Construction: Block, Stucco
- New Construction: false
- Direction House Faces: North
Utilities & Green Energy
- Utilities: Electricity Connected, Public, Sewer Connected, Sprinkler Meter, Street Lights, Water Connected
- Water Source: Public
- Sewer: Public Sewer
Community & HOA
- Community: DRAYTON-PRESTON WOODS AT PROVIDENCE
- Security: Gated Community, Security Gate, Smoke Detector(s)
- Has HOA: true
- HOA name: Artemis Lifestyle
- HOA fee: 430
- HOA fee frequency: Quarterly
- Amenities included: Clubhouse, Fence Restrictions, Fitness Center, Gated, Golf Course, Pool, Security, Tennis Court(s)
Nearby School
- Elementary School: Loughman Oaks Elem
- High School: Ridge Community Senior High
- Middle Or Junior School: Boone Middle
Financial & Listing Details
- List Office test: CHARLES RUTENBERG REALTY ORLANDO
- Price per square foot: 176.78
- Annual tax amount: 5877
- Date on market: 2025-10-17
Location
- County: Polk
- City / Department: DAVENPORT
- MLSAreaMajor: 33837 - Davenport
- Zip / Postal Code: 33837
- Latitude: 28.227516
- Longitude: -81.557235
- Directions: From I4 West, take Champions Gate exit 58 & head east. Proceed to turn right onto Lake Wilson Rd. At stop lights, turn left. Continue and turn right on 17/92. Providence is on the left. Take second left after the gate then turn left on Fairhaven Dr. Property is 4th house on your right


