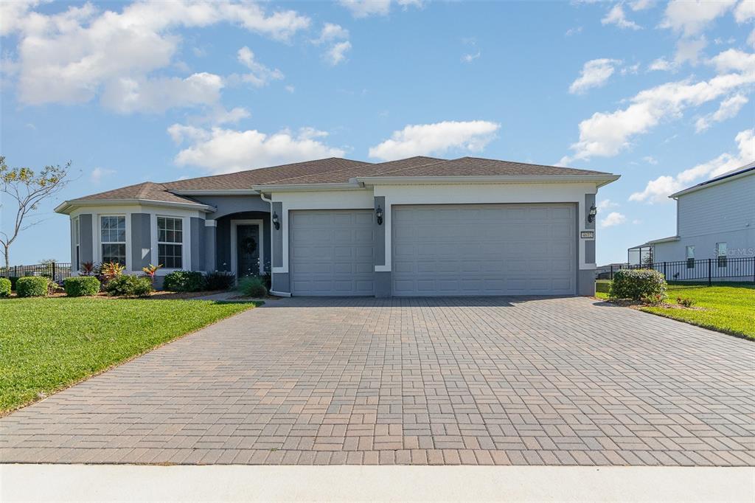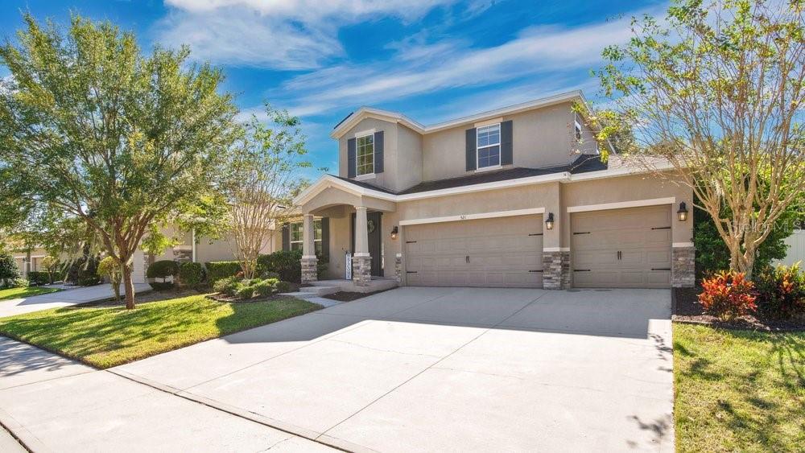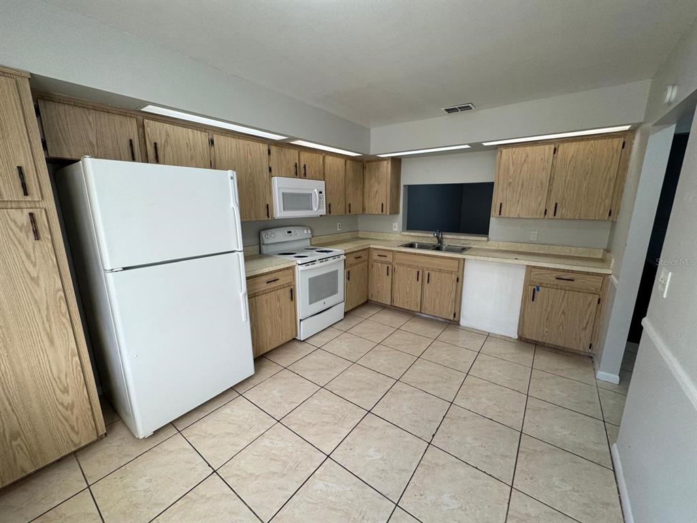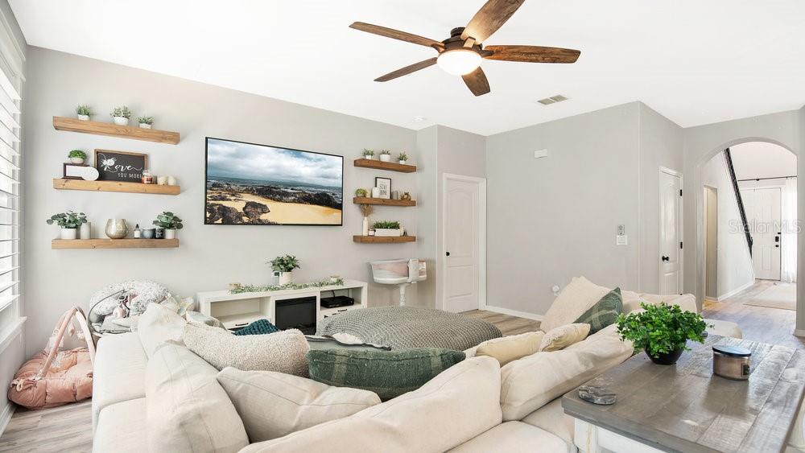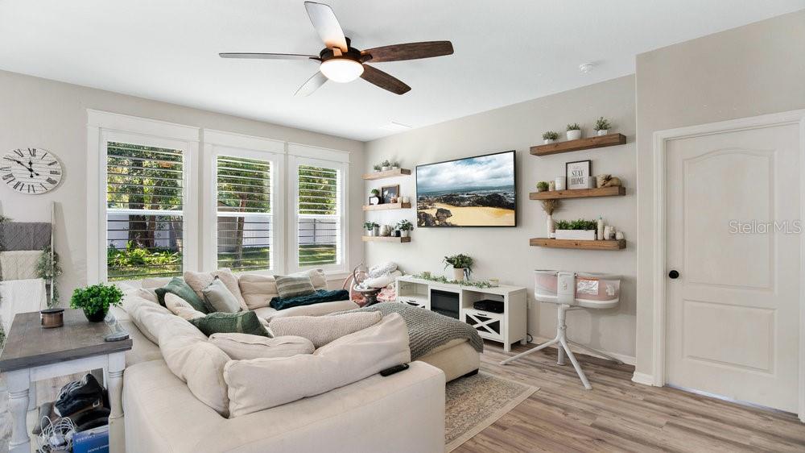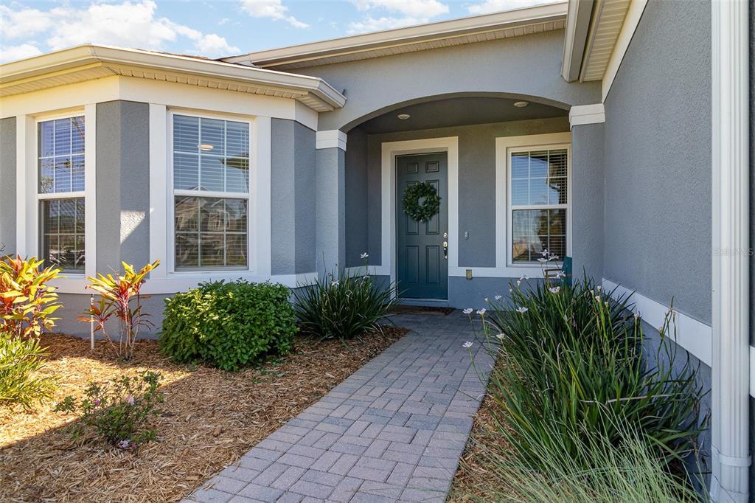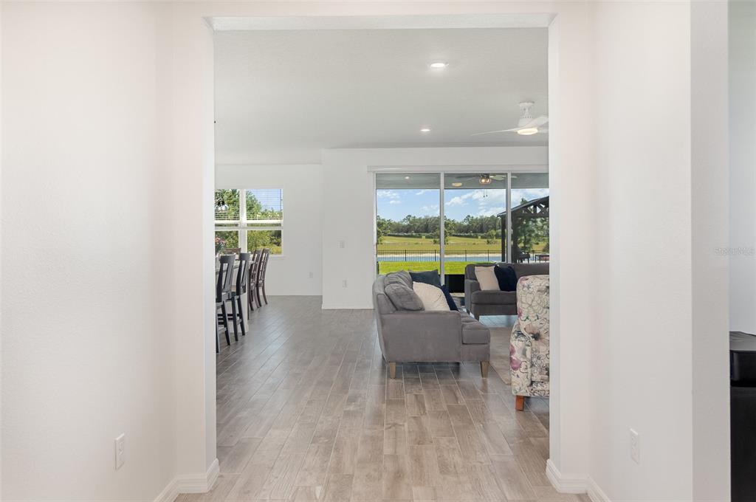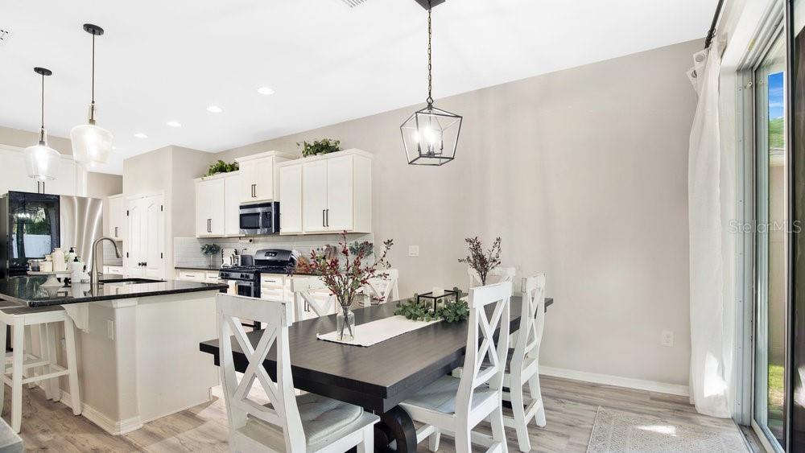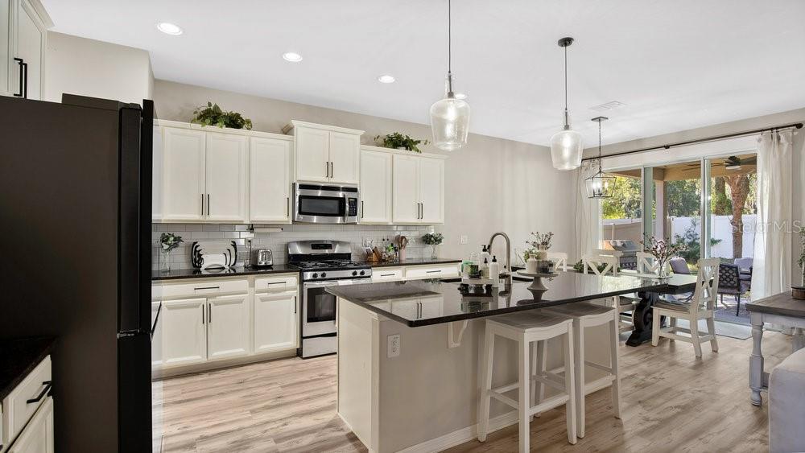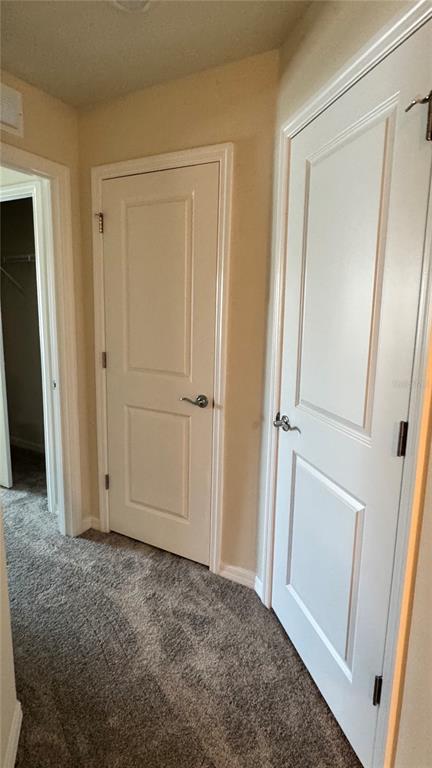521 MORGAN WOOD DRIVE, DELAND, FL, US, 32724
521 MORGAN WOOD DRIVE, DELAND, FL, US, 32724- 4 beds
- 3 baths
- 3749 sq ft
Basics
- MLS ID: O6252279
- Status: Active
- MLS Status: Active
- Date added: Added 5 months ago
- Price: $530,000
Description
-
Description:
Welcome to this beautiful 4-bedroom, 3.5-bathroom home that combines spacious, modern living with luxurious details! The open-concept design flows seamlessly, featuring a large kitchen with granite countertops, stainless steel appliances, and an island thatâs perfect for casual dining or meal prep. The kitchen opens to a large family room with plantation shutters adding a touch of elegance here and in the first-floor Master suite. The Master suite is a peaceful retreat, offering a spacious en-suite bath complete with a garden tub, separate glass-enclosed shower, double vanity, and a generous walk-in closet. New luxury vinyl plank flooring was installed throughout the downstairs in 2022, enhancing both style and durability. Upstairs, you'll find 3 additional bedrooms with walk-in closets, one bedroom includes a private en-suite bathroom, and large living room providing extra space for the family. Step outside to a large, fenced backyardâideal for entertaining or relaxing. This home includes a 3-car garage, natural gas, and energy-efficient solar power. With abundant natural light, high-end finishes, and ample storage, this home is ready to welcome its new owners. Schedule your private tour today!
Show all description
Interior
- Bedrooms: 4
- Bathrooms: 3
- Half Bathrooms: 1
- Rooms Total: 9
- Heating: Heat Pump
- Cooling: Central Air
- Electric: Photovoltaics Third-Party Owned
- Appliances: Dishwasher, Disposal, Gas Water Heater, Microwave, Range, Refrigerator
- Flooring: Carpet, Vinyl
- Area: 3749 sq ft
- Interior Features: Ceiling Fan(s), Eating Space In Kitchen, High Ceilings, Kitchen/Family Room Combo, Primary Bedroom Main Floor, Solid Wood Cabinets, Stone Counters, Thermostat
- Has Fireplace: false
- Pets Allowed: Yes
Exterior & Property Details
- Parking Features: Driveway, Garage Door Opener, Oversized
- Has Garage: true
- Garage Spaces: 3
- Carport Spaces: 0
- Patio & porch: Covered, Front Porch, Rear Porch
- Exterior Features: Irrigation System, Private Mailbox, Sidewalk, Sliding Doors, Sprinkler Metered
- Has Pool: false
- Has Private Pool: false
- Has Waterfront: false
- Lot Size (Acres): 0.21 acres
- Lot Size (SqFt): 9120
- Lot Features: Landscaped, Sidewalk
- Zoning: RES
- Flood Zone Code: X
Construction
- Property Type: Residential
- Home Type: Single Family Residence
- Year built: 2015
- Foundation: Slab
- Exterior Construction: Block, Stucco
- Roof: Shingle
- New Construction: false
- Direction House Faces: North
Utilities & Green Energy
- Utilities: BB/HS Internet Available, Cable Available, Electricity Connected, Fire Hydrant, Natural Gas Connected, Sewer Connected, Solar, Underground Utilities, Water Connected
- Water Source: Public
- Sewer: Public Sewer
Community & HOA
- Community: WELLINGTON WOODS
- Security: Smoke Detector(s)
- Has HOA: true
- HOA name: Specialty Management/Chelsea Mastrocola
- HOA fee: 190
- HOA fee frequency: Quarterly
Financial & Listing Details
- List Office test: CHARLES RUTENBERG REALTY ORLANDO
- Price per square foot: 181.01
- Annual tax amount: 6432.74
- Date on market: 2024-10-25
Location
- County: Volusia
- City / Department: DELAND
- MLSAreaMajor: 32724 - Deland
- Zip / Postal Code: 32724
- Latitude: 28.977638
- Longitude: -81.294184
- Directions: I-4 to exit 116 and head west towards DeLand. Proceed through straight at round about (Martin Luther King intersection) and in approximately a quarter mile, turn right into Wellington Woods. Go right through round about and continue to Morgan Wood. Property will be located on the left side of the street.

