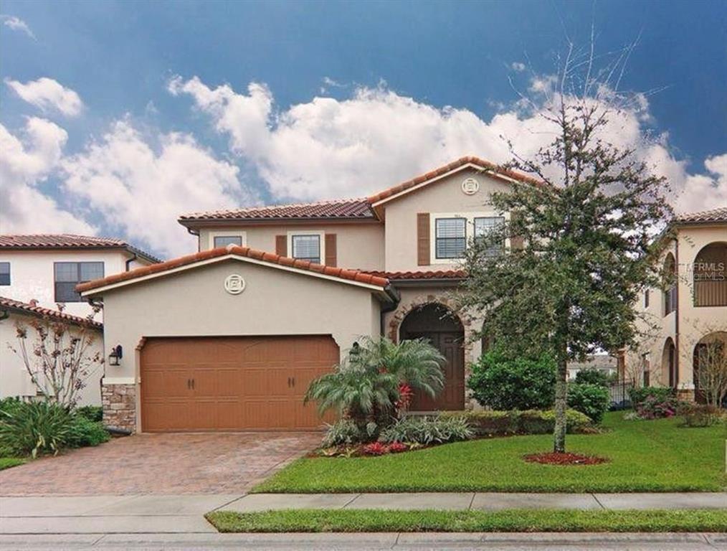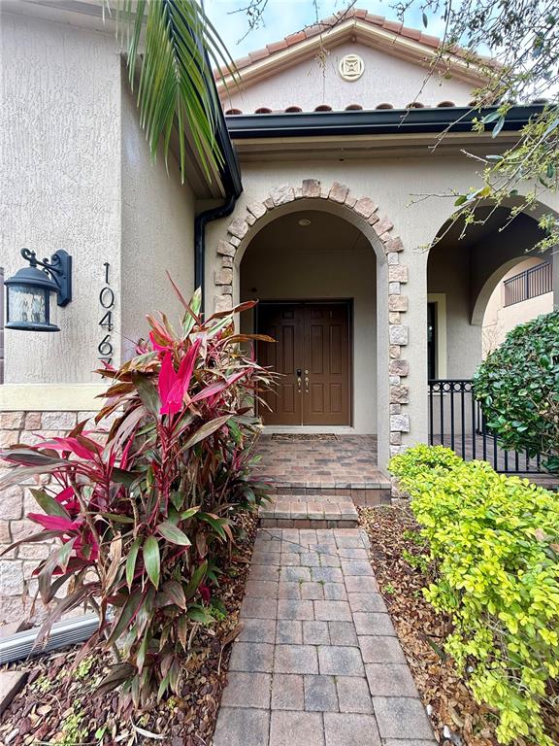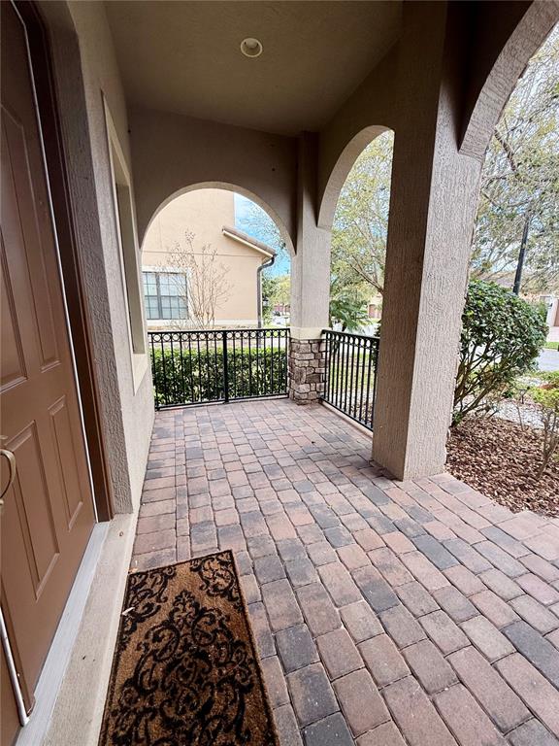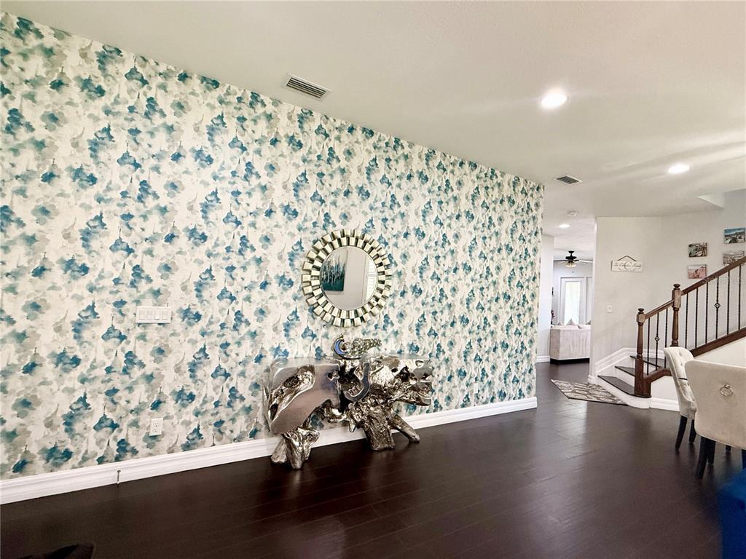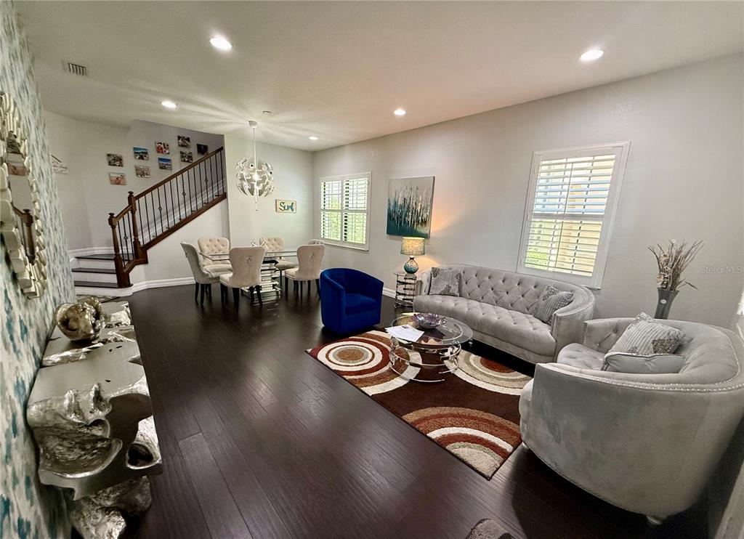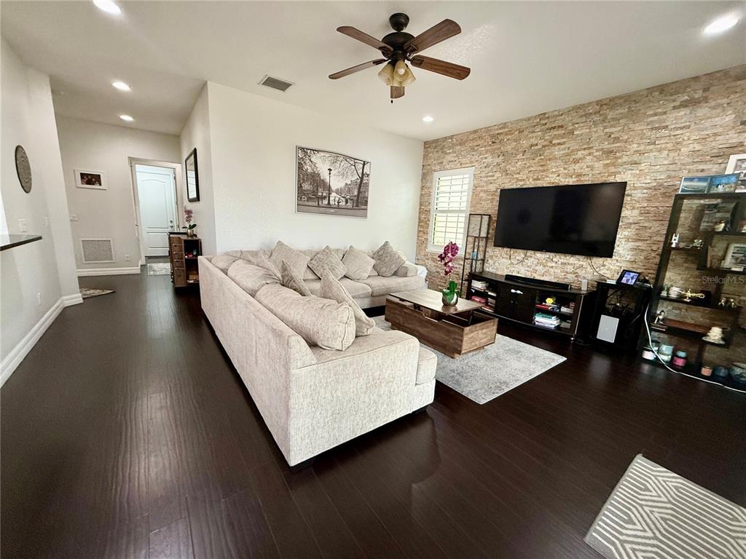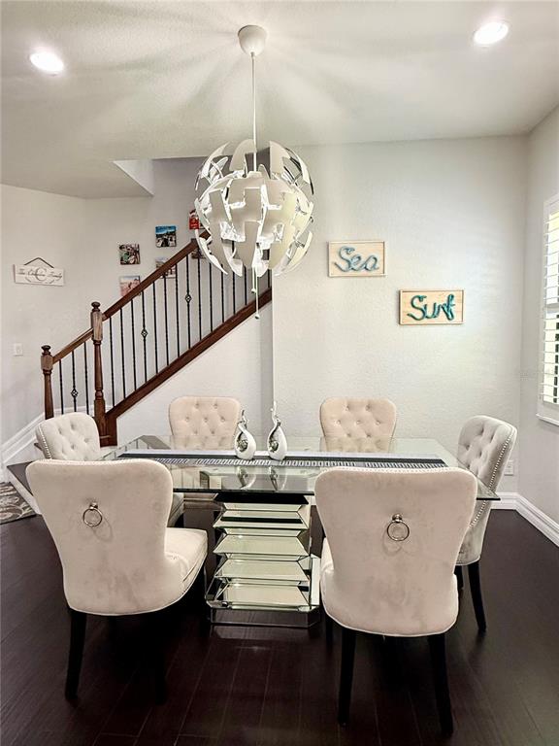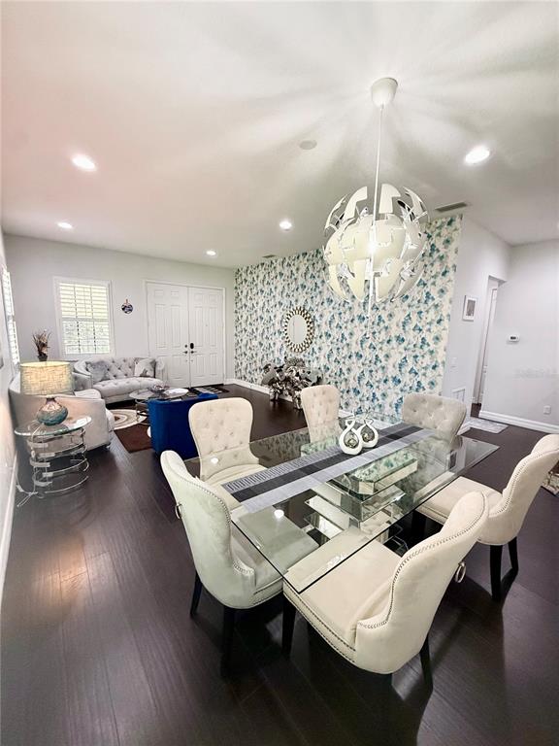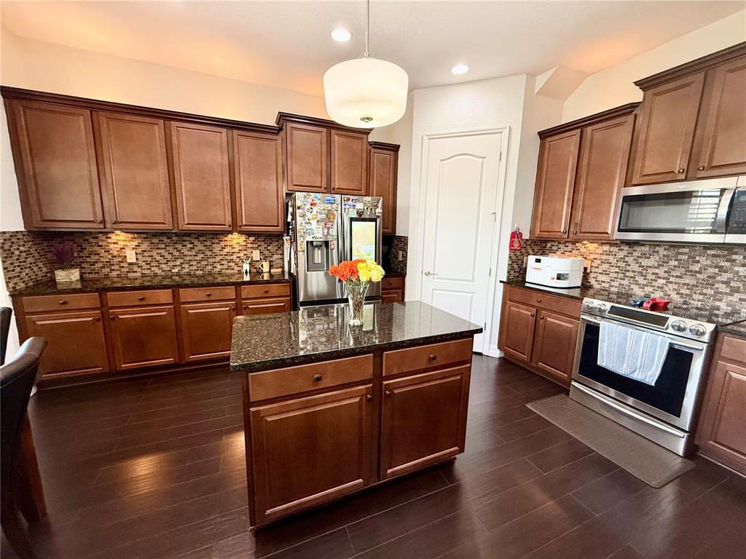5353 RED LEAF COURT, OVIEDO, FL, US, 32765
5353 RED LEAF COURT, OVIEDO, FL, US, 32765- 3 beds
- 2 baths
- 2388 sq ft
Basics
- MLS ID: O6321097
- Status: Active
- MLS Status: Active
- Date added: Added 3 months ago
- Price: $439,900
Description
-
Description:
UPDATED INFORMATION --- NEW PRICE --- Own this lovely home in the highly desirable gated community of Aloma Woods. This beautifully maintained 3 bedroom, 2 bath gem is located on a quiet cul-de-sac street where pride of ownership shows everywhere. Just some of this home's outstanding features include upgraded insulated Pella windows and doors, vinyl plank and ceramic tile floors throughout, and louvered plantation shutters. In 2021 the owner had a professionally constructed fully-permitted 18' x 10' addition done. This incredible multi-use room, also equipped with sound-and-temperature insulated Pella double-pane windows, has it's own wall-mounted Ramsond brand air conditioner and heat pump unit for your comfort and efficiency. (Note, this space is not reflected in the County indicated square footage.) Just imagine what you could do with this gorgeous room (den, office, game room, studio, 4th bedroom, your choice). Offering you even more peace of mind, the ROOF here was replaced in 2021, and the complete A/C system in DEC/2020. Outside you will find a tastefully landscaped yard, a money-saving irrigation system on well water, and a private vinyl fenced back yard, a real gardener's delight. Aloma Woods is conveniently located near dozens of restaurants, the Oviedo Mall, UCF, hospitals, and has easy access to major roads and highways (the 417, 426, 434, I-4, Red Bug Lk Rd, Dean Rd, University Blvd, Colonial.) Make an appointment to view this beauty as soon as you can. You will be glad you did.
Show all description
Interior
- Bedrooms: 3
- Bathrooms: 2
- Half Bathrooms: 0
- Rooms Total: 8
- Heating: Electric, Heat Pump
- Cooling: Central Air
- Appliances: Dishwasher, Disposal, Dryer, Electric Water Heater, Microwave, Range, Refrigerator, Washer
- Flooring: Ceramic Tile, Vinyl
- Area: 2388 sq ft
- Interior Features: Ceiling Fan(s), High Ceilings, Open Floorplan, Primary Bedroom Main Floor, Split Bedroom, Walk-In Closet(s)
- Has Fireplace: false
- Pets Allowed: Yes
Exterior & Property Details
- Parking Features: Driveway, Garage Door Opener
- Has Garage: true
- Garage Spaces: 2
- Patio & porch: Enclosed, Front Porch, Rear Porch
- Exterior Features: Irrigation System, Private Mailbox, Sidewalk
- Has Pool: false
- Has Private Pool: false
- View: Garden
- Has Waterfront: false
- Lot Size (Acres): 0.19 acres
- Lot Size (SqFt): 8395
- Lot Features: Cul-De-Sac, In County, Landscaped, Sidewalk
- Zoning: R-1
- Flood Zone Code: X
Construction
- Property Type: Residential
- Home Type: Single Family Residence
- Year built: 2001
- Foundation: Slab
- Exterior Construction: Block, Stucco
- Property Condition: Completed
- New Construction: false
- Direction House Faces: West
Utilities & Green Energy
- Utilities: Cable Connected, Sewer Connected, Street Lights, Underground Utilities
- Water Source: None
- Sewer: Public Sewer
Community & HOA
- Community: CYPRESS HEAD AT THE ENCLAVE
- Security: Gated Community, Smoke Detector(s)
- Has HOA: true
- HOA name: Empire Management Group/Kim Mastrocola
- HOA fee: 257.88
- HOA fee frequency: Quarterly
- Amenities included: Gated
Financial & Listing Details
- List Office test: CHARLES RUTENBERG REALTY ORLANDO
- Price per square foot: 237.91
- Annual tax amount: 2113.79
- Date on market: 2025-06-26
Location
- County: Seminole
- City / Department: OVIEDO
- MLSAreaMajor: 32765 - Oviedo
- Zip / Postal Code: 32765
- Latitude: 28.627749
- Longitude: -81.226884
- Directions: From SR-426 (Aloma) take Aloma Woods Blvd about 1/4 mile to gate on left. Go thru the gate and veer Right on Aloma Oaks. Continue to Right on Cypress Head, then Right on White Heron to Left on Red Leaf Ct.

