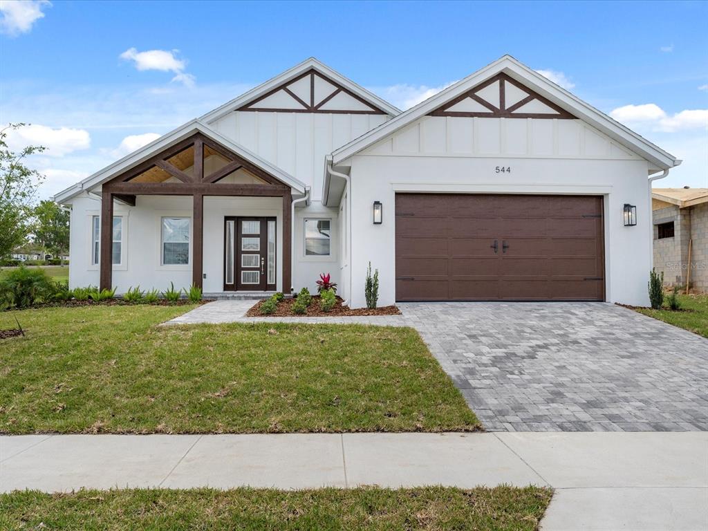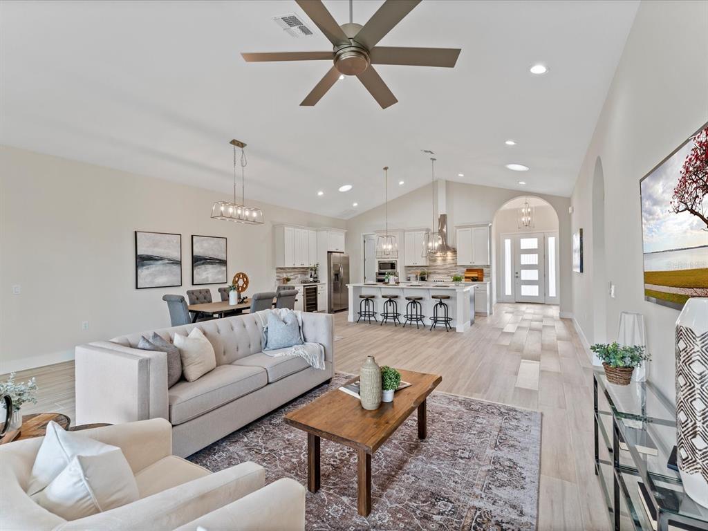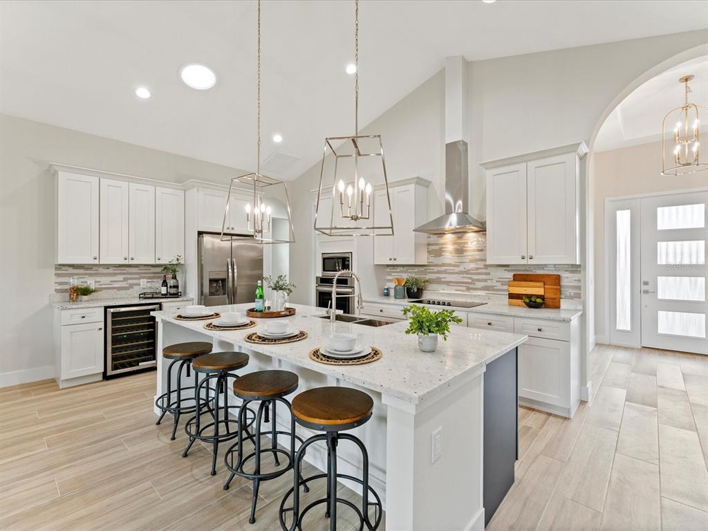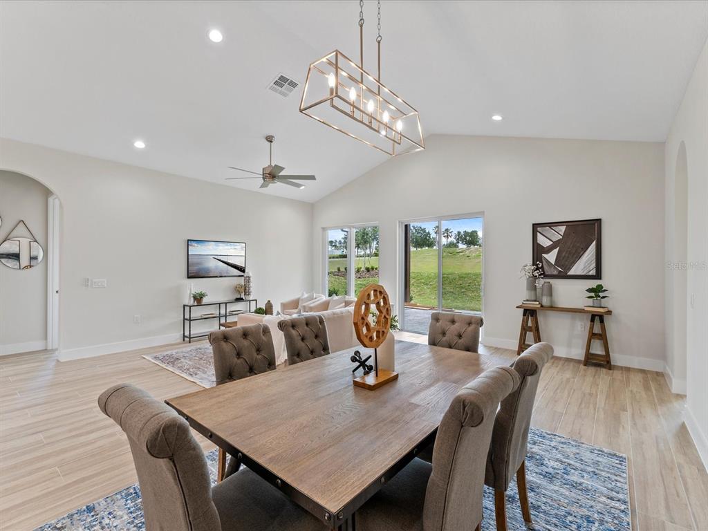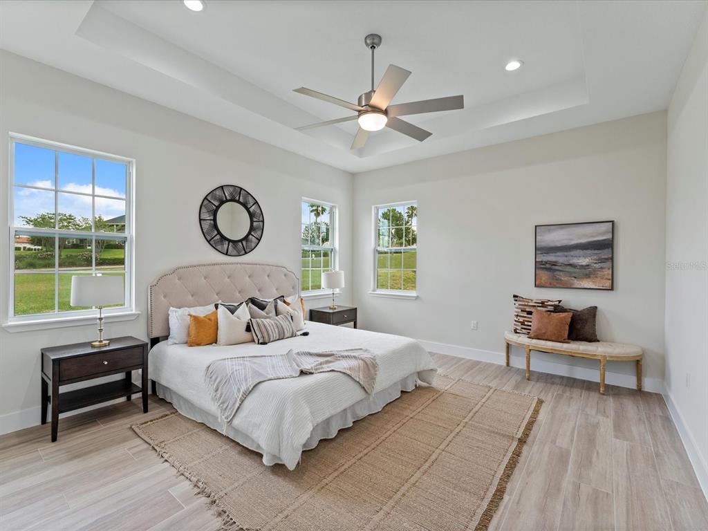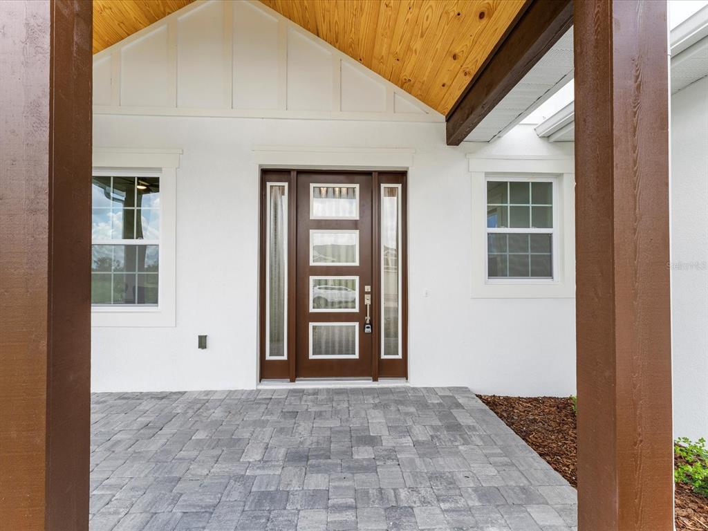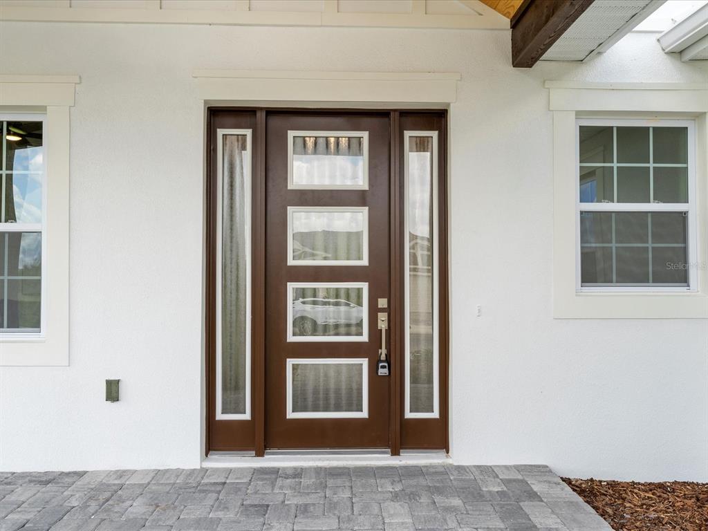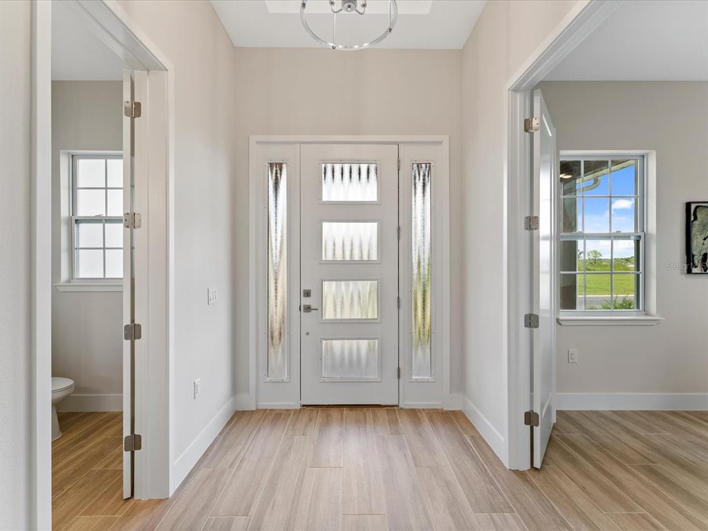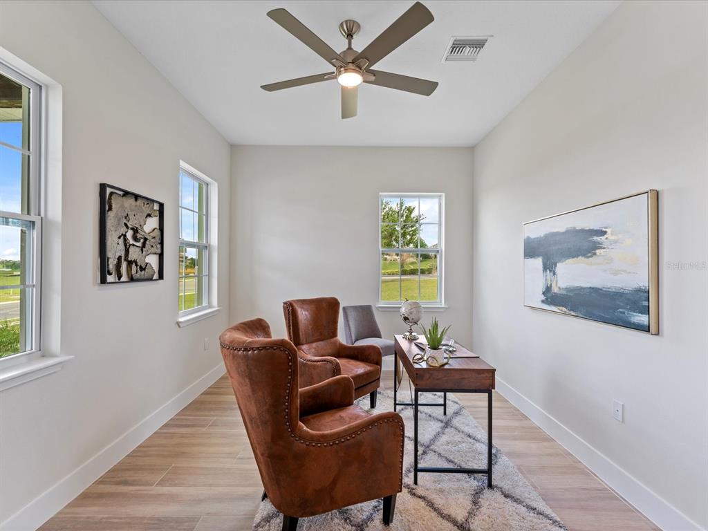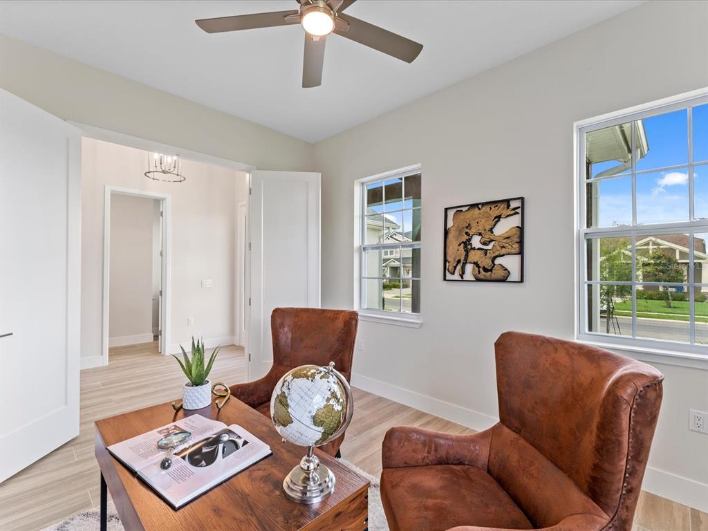544 WATERFERN TRAIL DRIVE, AUBURNDALE, FL, US, 33823
544 WATERFERN TRAIL DRIVE, AUBURNDALE, FL, US, 33823- 3 beds
- 3 baths
- 3538 sq ft
Basics
- MLS ID: O6104322
- Status: Active
- MLS Status: Active
- Date added: Added 2 months ago
- Price: $499,000
Description
-
Description:
Recently appraised at $585,000! Contemporary Custom-Built Home. Step into this stunning contemporary designer custom-built home and prepare to be amazed. Upon entering, you'll be welcomed by abundant natural light streaming through the soaring vaulted ceilings. The expansive great room, perfect for entertaining, seamlessly connects to a chef's dream kitchen featuring top-of-the-line stainless steel appliances, a wine fridge, granite countertops, a stainless steel farm sink, and more. This thoughtfully designed split floor plan includes three en-suite bedrooms, a half bath, and a versatile bonus room/den that can easily serve as a fourth bedroom, providing privacy and comfort for all. Elegance and attention to detail shine throughout the home with upgraded lighting, porcelain tile, wood cabinetry, walk-in closets, tile baths, tray ceilings, and a charming back patio. Located in Water Ridge, an award-winning gated community nestled between three serene lakes, you'll enjoy a wealth of amenities. These include a spacious clubhouse, four tennis courts, two boat ramps, a fitness center, boat storage, three pools, a fishing pier, and onsite management. Don't miss the chance to make this luxurious home yours!
Show all description
Interior
- Bedrooms: 3
- Bathrooms: 3
- Half Bathrooms: 1
- Rooms Total: 8
- Heating: Electric
- Cooling: Central Air
- Appliances: Cooktop, Dishwasher, Disposal, Electric Water Heater, Ice Maker, Microwave, Range, Range Hood, Refrigerator, Wine Refrigerator
- Flooring: Porcelain Tile
- Area: 3538 sq ft
- Interior Features: Ceiling Fan(s), High Ceilings, Kitchen/Family Room Combo, Living Room/Dining Room Combo, Primary Bedroom Main Floor, Open Floorplan, Solid Surface Counters, Stone Counters, Thermostat, Tray Ceiling(s), Walk-In Closet(s)
- Has Fireplace: false
- Pets Allowed: Yes
Exterior & Property Details
- Has Garage: true
- Garage Spaces: 2
- Patio & porch: Enclosed, Front Porch
- Exterior Features: Irrigation System, Sidewalk
- Has Pool: false
- Has Private Pool: false
- Has Waterfront: false
- Waterfront Features: Lake
- Lot Size (Acres): 0.22 acres
- Lot Size (SqFt): 9400
- Lot Features: Sidewalk
- Flood Zone Code: AE, X
Construction
- Property Type: Residential
- Home Type: Single Family Residence
- Year built: 2023
- Foundation: Slab
- Exterior Construction: Block
- Roof: Shingle
- Property Condition: Completed
- New Construction: true
- Direction House Faces: West
Utilities & Green Energy
- Utilities: BB/HS Internet Available, Cable Available, Electricity Connected, Fire Hydrant, Public, Sewer Connected, Underground Utilities, Water Connected
- Water Source: Public
- Sewer: Public Sewer
Community & HOA
- Community: WATER RIDGE SUB
- Has HOA: true
- HOA name: Courtney
- HOA fee: 1050
- HOA fee frequency: Semi-Annually
- Amenities included: Fitness Center, Gated, Pool, Tennis Court(s)
Financial & Listing Details
- List Office test: CHARLES RUTENBERG REALTY ORLANDO
- Price per square foot: 201.62
- Annual tax amount: 750.99
- Date on market: 2023-04-26
Location
- County: Polk
- City / Department: AUBURNDALE
- MLSAreaMajor: 33823 - Auburndale
- Zip / Postal Code: 33823
- Latitude: 28.097435
- Longitude: -81.75744
- Directions: I4 to South on 559 (exit 44) East (left) on Mattie Point Blvd, (right) on Adams Barn road, follow through center of Water Ridge and take second right into community through gate (need code) Turn left on Waterfern Trail Drive. House is on the left.

