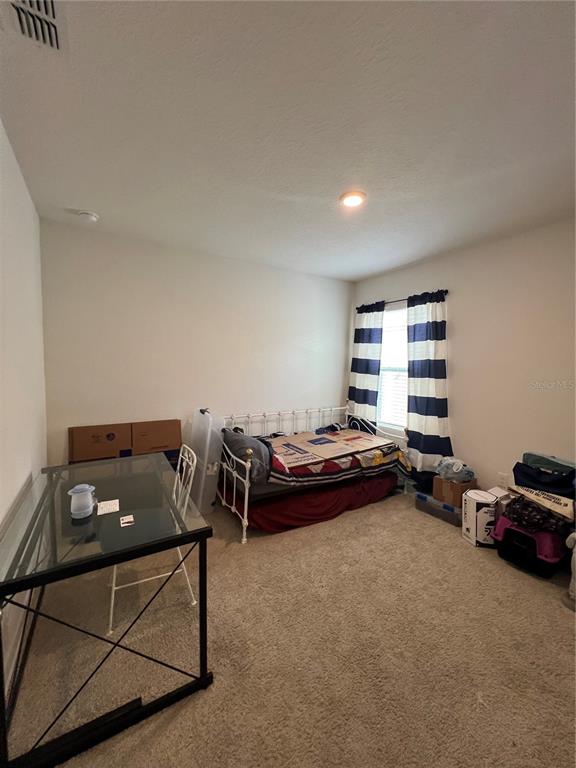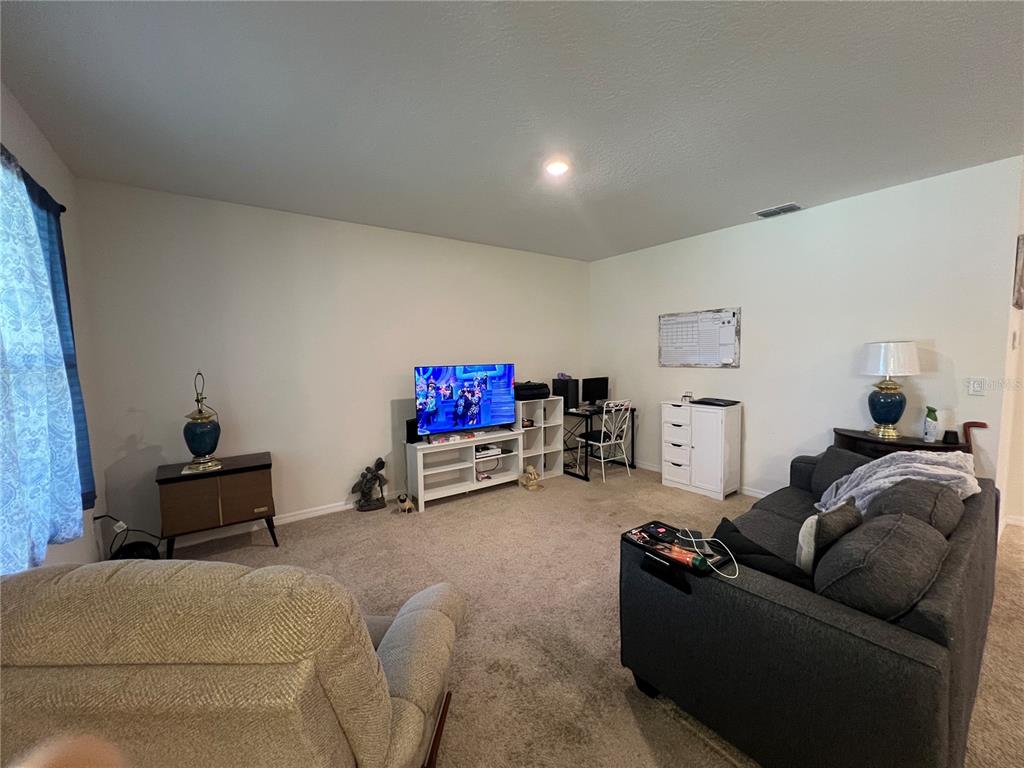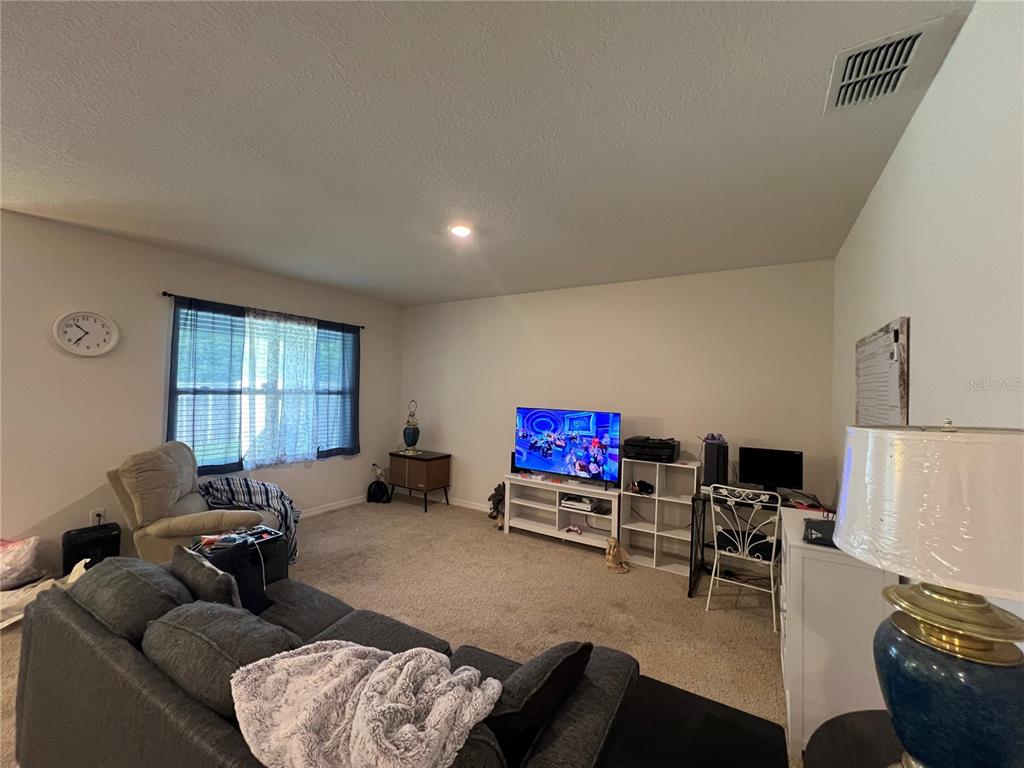5569 ORO VALLEY ROAD, AUBURNDALE, FL, US, 33823
5569 ORO VALLEY ROAD, AUBURNDALE, FL, US, 33823- 3 beds
- 2 baths
- 2266 sq ft
Basics
- MLS ID: S5110666
- Status: Active
- MLS Status: Active
- Date added: Added 2 months ago
- Price: $270,000
Description
-
Description:
PRICE REDUCTION!!! Welcome Home! Upon entry, you step into the spacious foyer with ceramic tile flooring. Directly ahead, the hallway leads you pass the two secondary bedrooms and bathroom and the inside laundry room with access to the attached 2 car garage. The easily accessible and nicely appointed kitchen, which is in the center of the home, has ample cabinets for storage, plenty countertop space for prepping and features Frigidaire appliances. Closet pantry, and a large center island. This kitchen is the heart of the home. The dining and family room areas feature large windows which allow for lots of natural light; along with large sliding glass doors that leads out to the covered lanai with access to the spacious backyard. The primary bedroom is nestled to the rear of the home for added privacy and has a large walk-in closet. The primary bathroom features dual vanity sinks and has a large shower, complete with an oversized linen closet for extra storage. Two spacious secondary bedrooms that are located towards the front of the home near the front entry; share the secondary bathroom; This split bedroom floor plan offers privacy for everyone. Carpets in the bedrooms, dining room and living room, and ceramic tiles throughout the kitchen, laundry room, foyer and bathrooms make for easy maintenance. Technology Assist features and MUCH MORE makes this home a MUST SEE! Call today to schedule your private showing.
Show all description
Interior
- Bedrooms: 3
- Bathrooms: 2
- Half Bathrooms: 0
- Rooms Total: 10
- Heating: Central, Electric
- Cooling: Central Air
- Appliances: Dishwasher, Disposal, Range, Range Hood, Refrigerator
- Flooring: Carpet, Ceramic Tile
- Area: 2266 sq ft
- Interior Features: Kitchen/Family Room Combo, Open Floorplan, Split Bedroom, Thermostat, Walk-In Closet(s)
- Has Fireplace: false
- Pets Allowed: Yes
- Furnished: Unfurnished
Exterior & Property Details
- Parking Features: Garage Door Opener
- Has Garage: true
- Garage Spaces: 2
- Patio & porch: Covered, Rear Porch
- Exterior Features: Irrigation System, Private Mailbox, Sidewalk, Sliding Doors
- Has Pool: false
- Has Private Pool: false
- Has Waterfront: false
- Lot Size (Acres): 0.14 acres
- Lot Size (SqFt): 6007
- Flood Zone Code: X
Construction
- Property Type: Residential
- Home Type: Single Family Residence
- Year built: 2019
- Foundation: Slab
- Exterior Construction: Block
- Roof: Shingle
- New Construction: false
- Direction House Faces: East
Utilities & Green Energy
- Utilities: Cable Available, Electricity Available, Sewer Connected, Street Lights, Water Available
- Water Source: Public
- Sewer: Public Sewer
Community & HOA
- Community: BERKELY RDG PH 2
- Security: Security System Owned
- Has HOA: true
- HOA name: Premier Association Management/Berkley Ridge HOA
- HOA fee: 120
- HOA fee frequency: Quarterly
Nearby School
- Elementary School: Auburndale Central Elem
- High School: Auburndale High School
- Middle Or Junior School: Berkley Accelerated Middle
Financial & Listing Details
- List Office test: CHARLES RUTENBERG REALTY ORLANDO
- Price per square foot: 159.1
- Annual tax amount: 2628
- Date on market: 2024-08-17
Location
- County: Polk
- City / Department: AUBURNDALE
- MLSAreaMajor: 33823 - Auburndale
- Zip / Postal Code: 33823
- Latitude: 28.147009
- Longitude: -81.822137
- Directions: Take I-4 West ramp to Tampa. Take exit 44 towards Auburndale. Slight left onto the ramp to Auburndale. Turn left onto FL 559 S. Turn right onto FL 559. Turn left onto Dornich Dr. Turn right onto Kindred Lane. Turn left onto Oro Valley Rd, Auburndale, FL 33823.










