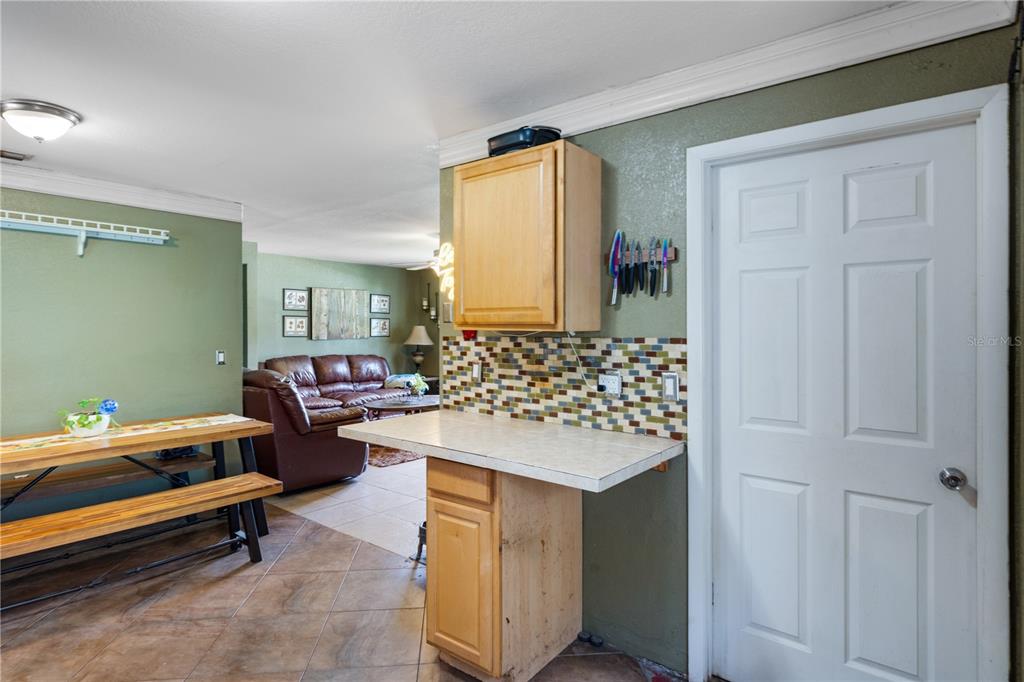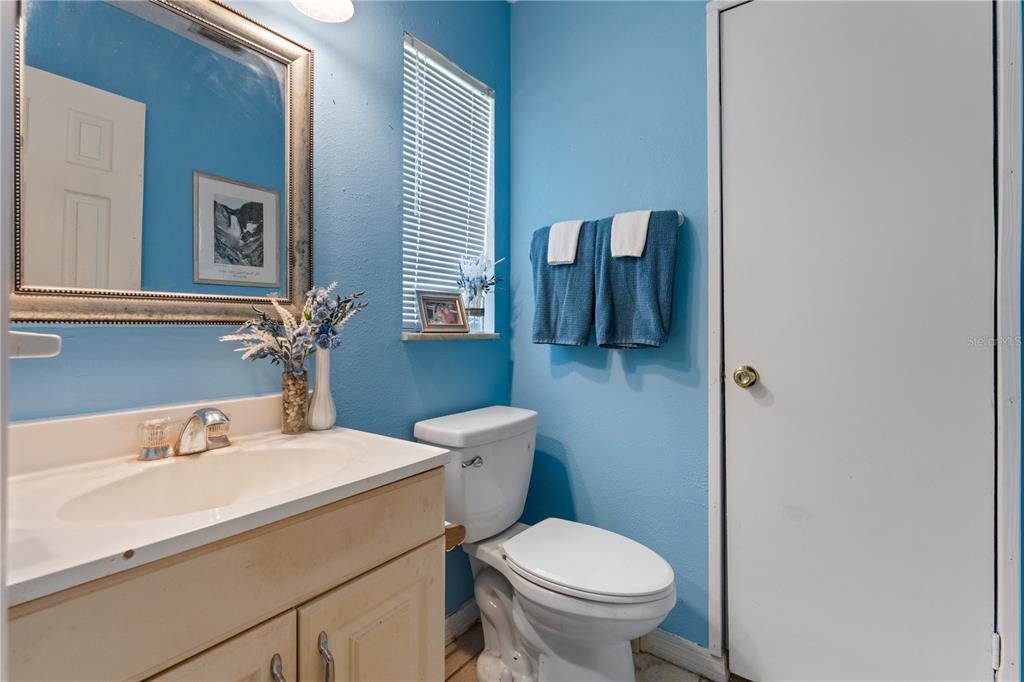600 GARDEN CLUB DRIVE, DELAND, FL, US, 32724
600 GARDEN CLUB DRIVE, DELAND, FL, US, 32724- 4 beds
- 3 baths
- 3416 sq ft
Basics
- MLS ID: O6308655
- Status: Active
- MLS Status: Active
- Date added: Added 8 months ago
- Price: $549,900
Description
-
Description:
Welcome to 600 Garden Club Drive, a rare 4 bedroom 3 full bath home, in the highly acclaimed 55+ Gated Community of Victoria Gardens, Cresswinds located in historic Deland!
Entering through the private gate, you have the feeling that you just entered a luxury resort. The mature landscaping and tree lined streets create a feeling of tranquility and beauty. Cresswinds community is buffered and bordered by natural conservation lands and walking trails.
This home is pristine, well maintained, and move in ready 2569 sq ft Award Winning Brighton Model Block Estate Home was custom built in 2005 by ISSA Homes and is situated on a conservation lot providing an unobstructed view of Florida's natural environment.
As you enter, you immediately notice the abundant natural light, neutral colors and ceramic tile (no carpet) throughout. Recent upgrades, all in 2020, include a new roof, new air conditioner & water heater. An impressive array of features and upgrades are: Stainless Steel Appliances, Newer Paint inside and out, Double Tray Ceilings, Crown Moldings, Ceiling Fans, Blinds and more. For the chef the Gourmet Kitchen is the place to be..Natural Gas Range, Corian Countertops, 42" Custom Cabinetry, Mosaic Tile Backsplash, Pantry, Formal and Casual Dining areas.
Particularly unique is the floor plan consisting of "Three Wings".
To the left of the Foyer, spacious "Primary Suite" featuring (2 )walk-in closets, separate his/hers vanities, garden soaker tub, glass enclosed shower and a private toilet closet."Wing 2" is to the right of the Foyer and Formal Living area and is a "hub" to access the Laundry Room, Garage, 2nd & 3rd Bedrooms and Full Bath. This layout allows flexibility of Home Office, Den/Library, Hobby Room or Classic Guest Room(s). "
"Wing 3" is located off the far end of the family room with a private entrance to the 4th Bedroom and "ensuite" full bath.
The laundry room has a utility sink and added storage cabinets and leads to the oversized 2-car garage, with room for your cart!
The large screened in Lanai is perfect for daily relaxation and great for entertaining with sliding door access from the main living area, family room and primary suite.
HOA includes: Lawn Care, High Speed Internet/HD Cable TV, Irrigation and 2 Security Gated Entrances, Country Club style Clubhouse with plenty of amenities & activities.
Victoria Gardens Cresswinds residents enjoy the massive newly renovated club house and resort style pool, along with dining area, Ballroom, bar, card-rooms, Pool tables, Fitness room, Lighted Tennis, Pickleball, and Bocce Ball Courts. There are Nature Trails to explore and a Public 18 hole Public Golf Course across the street.
Victoria Gardens is ideally situated in the historic and quaint city of Deland, Florida. Charming Boutiques, Fine Dining, Wine Bars and Breweries, as well as home to Stetson University. Within an hours drive you can be at any one of the beautiful East Coast Beaches including New Smyrna Beach or Daytona Beach. Easy access to I-4 takes you to Walt Disney World, Universal Studios, Sanford or Orlando International Airports.
Schedule your appointment soon to come and see for yourself why Victoria Gardens is perfect exciting and active 55+ community!
Show all description
Interior
- Bedrooms: 4
- Bathrooms: 3
- Half Bathrooms: 0
- Rooms Total: 11
- Heating: Natural Gas
- Cooling: Central Air
- Appliances: Dishwasher, Disposal, Microwave, Range, Refrigerator
- Flooring: Ceramic Tile
- Area: 3416 sq ft
- Interior Features: Ceiling Fan(s), Coffered Ceiling(s), Crown Molding, Eating Space In Kitchen, High Ceilings, Kitchen/Family Room Combo, Open Floorplan, Solid Surface Counters, Split Bedroom, Stone Counters, Tray Ceiling(s), Walk-In Closet(s), Window Treatments
- Has Fireplace: false
- Pets Allowed: Yes
Exterior & Property Details
- Parking Features: Curb Parking, Driveway, Garage Door Opener, Garage Faces Side, Ground Level, Guest, Oversized
- Has Garage: true
- Garage Spaces: 2
- Patio & porch: Covered, Front Porch, Patio, Rear Porch, Screened
- Exterior Features: Private Mailbox, Rain Gutters, Sidewalk, Sliding Doors, Sprinkler Metered
- Has Pool: false
- Has Private Pool: false
- View: Park/Greenbelt
- Has Waterfront: false
- Lot Size (Acres): 0.2 acres
- Lot Size (SqFt): 8750
- Lot Features: Conservation Area
- Zoning: R-1
- Flood Zone Code: X
Construction
- Property Type: Residential
- Home Type: Single Family Residence
- Year built: 2005
- Foundation: Slab
- Exterior Construction: Block, Concrete, Stucco
- New Construction: false
- Direction House Faces: East
Utilities & Green Energy
- Utilities: Cable Connected, Electricity Available, Fire Hydrant, Natural Gas Connected, Public, Sewer Connected, Sprinkler Recycled, Street Lights, Underground Utilities
- Water Source: Public
- Sewer: Public Sewer
Community & HOA
- Community: VICTORIA PARK NORTHEAST INCREMENT
- Has HOA: true
- HOA name: Melissa Glenn
- HOA fee: 1566
- HOA fee frequency: Quarterly
Financial & Listing Details
- List Office test: CHARLES RUTENBERG REALTY ORLANDO
- Price per square foot: 214.05
- Annual tax amount: 6005.82
- Date on market: 2025-06-20
Location
- County: Volusia
- City / Department: DELAND
- MLSAreaMajor: 32724 - Deland
- Zip / Postal Code: 32724
- Latitude: 28.9902
- Longitude: -81.261075
- Directions: From I-4 take exit #116 west on Orange Camp Road. Take a right at the first light and enter through the guard gate onto Garden Club Drive. Property will be on your left just as you pass the pond.










