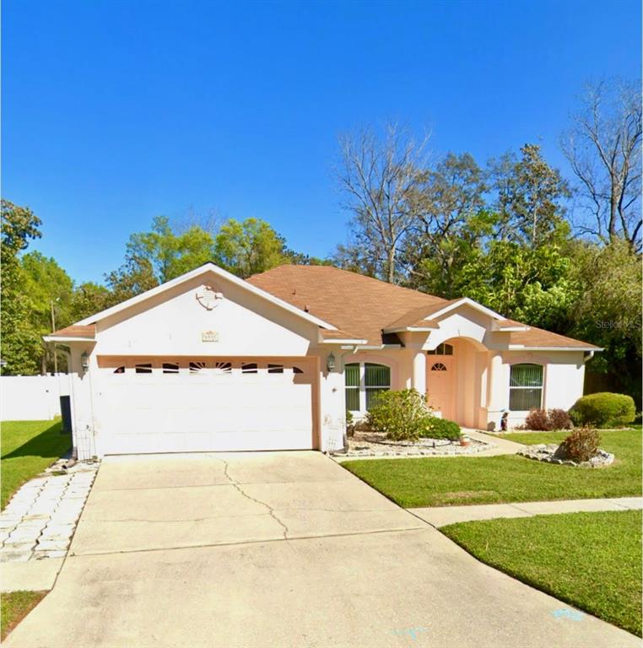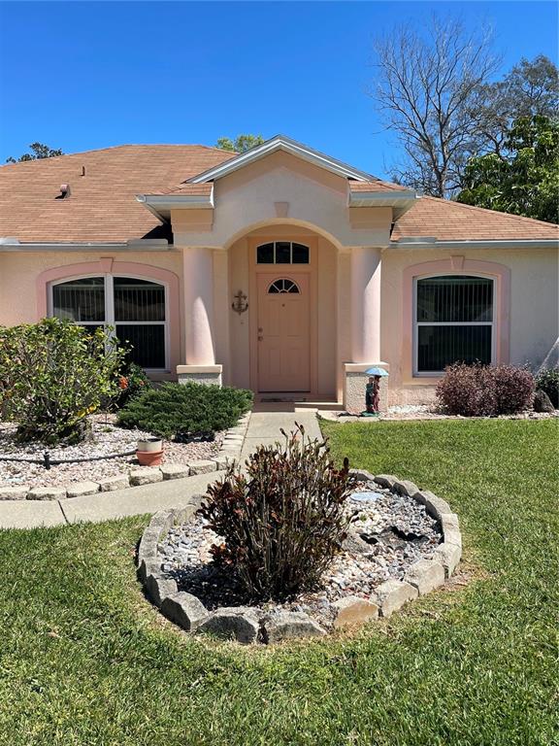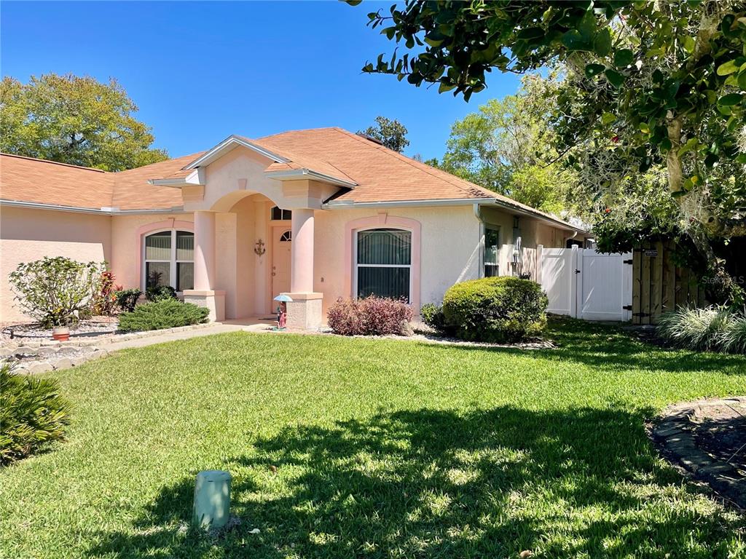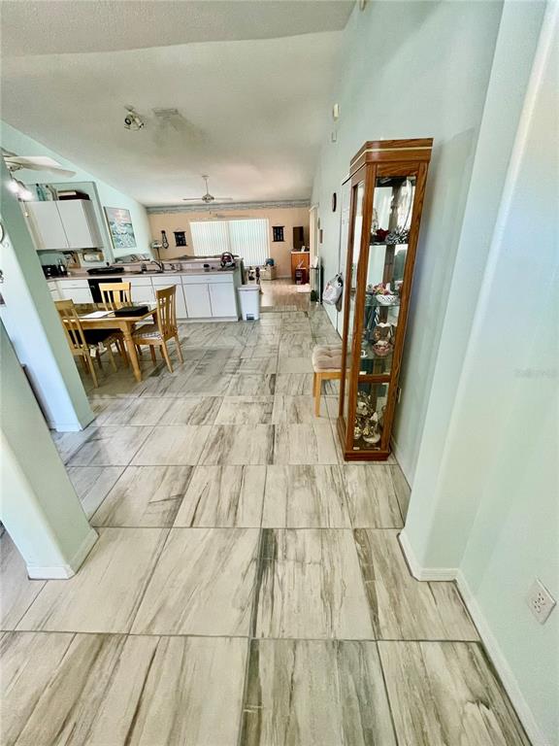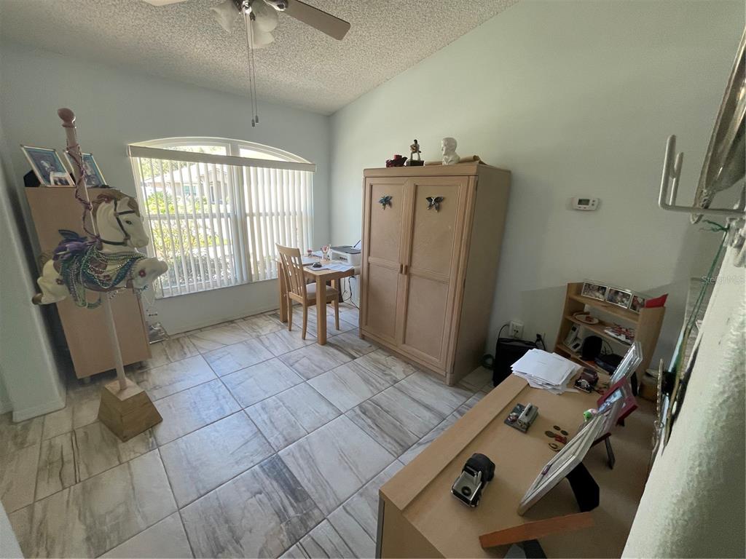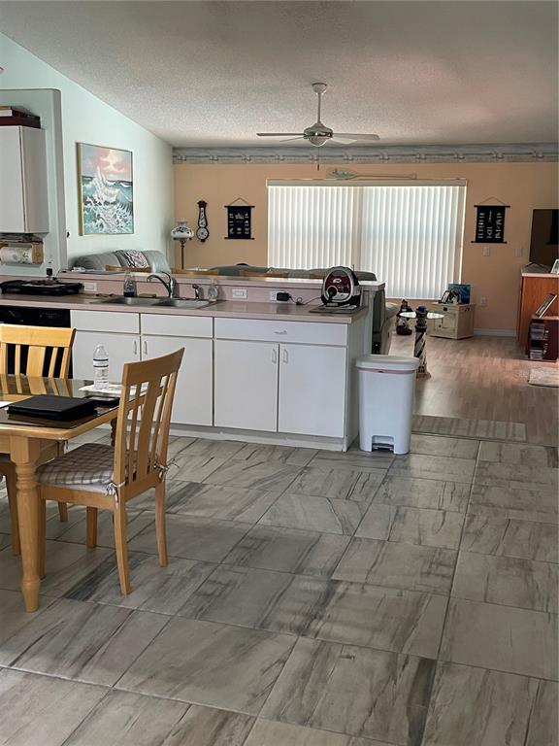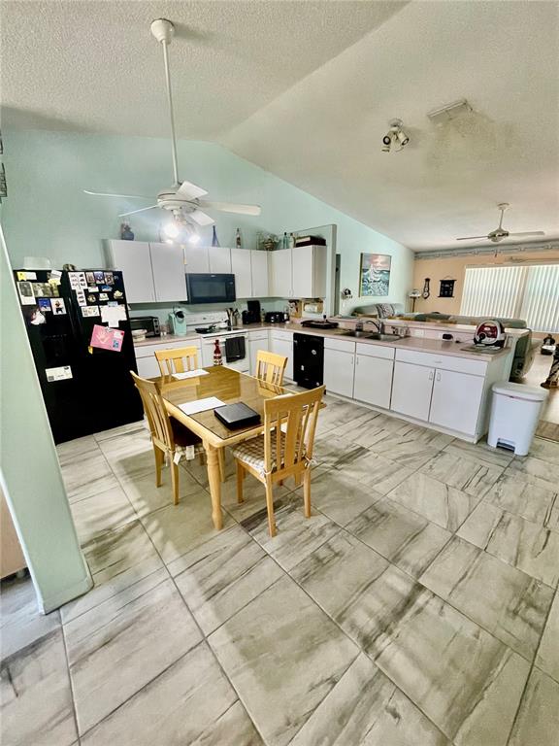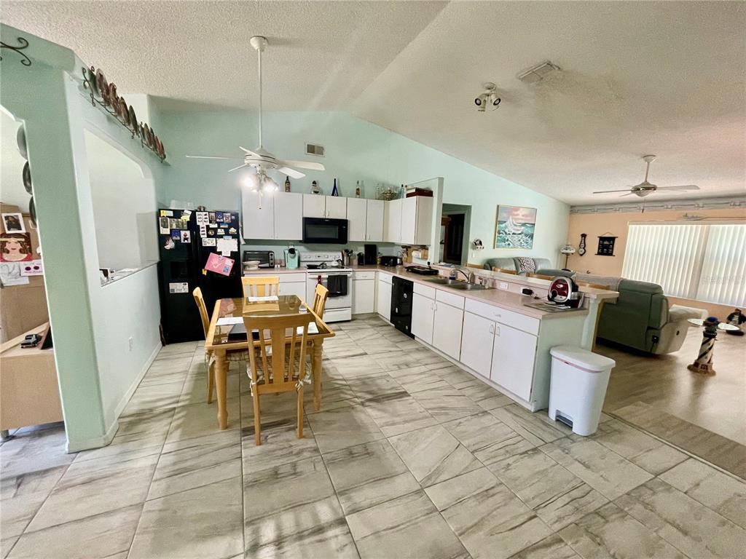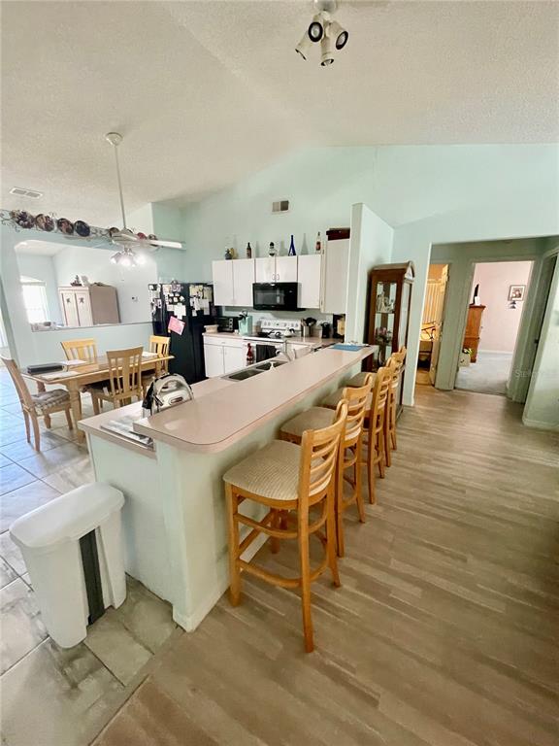6037 HICKORY GROVE LANE, PORT ORANGE, FL, US, 32128
6037 HICKORY GROVE LANE, PORT ORANGE, FL, US, 32128- 3 beds
- 2 baths
- 2286 sq ft
Basics
- MLS ID: O6291704
- Status: Active
- MLS Status: Active
- Date added: Added 10 hours ago
- Price: $379,000
Description
-
Description:
âNEVER FLOODED â **Receive a 1% lender credit towards closing costs or rate buy-downs when you use our preferred lender!** WELCOME TO THIS AMAZING HOME THAT FEATURES A WONDERFUL SCREENED-IN, SALT WATER INGROUND POOL. The pool area is like having your own personal oasis, which is perfect for relaxing after a long day. BRAND NEW GOODMAN 3.5 TON AC INSTALLED 04/07/2025. Keeping you cool, and giving you peace of mind for years to come. You will also discover that this charming 3-bedroom, 2-bathroom home has an open floor plan and is in the sought-after Summer Trees subdivision. This residence boasts a family room and dining room combination with high ceilings, a 2-car garage, and a workshop.The beautiful kitchen features a large peninsula with plenty of eating space.The spacious master bedroom includes a generous walk-in closet, while the master bath offers dual sinks, a garden tub, and shower. Community offers miles of beautiful shady walking and bike trails.Conveniently located near The Pavilion at Port Orange! It's an open-air complex for shopping, dining and movies. This is a rare opportunity and a must-see! All information are deemed to be accurate but need to be verified.
Show all description
Interior
- Bedrooms: 3
- Bathrooms: 2
- Half Bathrooms: 0
- Rooms Total: 9
- Heating: Central
- Cooling: Central Air
- Appliances: Dishwasher, Disposal, Dryer, Electric Water Heater, Microwave, Refrigerator, Washer
- Flooring: Carpet, Tile
- Area: 2286 sq ft
- Interior Features: Ceiling Fan(s), High Ceilings, Kitchen/Family Room Combo, Open Floorplan, Primary Bedroom Main Floor, Split Bedroom, Walk-In Closet(s), Window Treatments
- Has Fireplace: false
- Pets Allowed: Cats OK, Dogs OK
Exterior & Property Details
- Has Garage: true
- Garage Spaces: 2
- Patio & porch: Deck, Enclosed, Patio, Rear Porch, Screened
- Exterior Features: Private Mailbox, Sidewalk
- Has Pool: true
- Has Private Pool: true
- Pool Features: Deck, In Ground, Salt Water, Screen Enclosure
- View: Pool
- Has Waterfront: false
- Lot Size (Acres): 0.17 acres
- Lot Size (SqFt): 7454
- Zoning: RESIDENTIA
- Flood Zone Code: X
Construction
- Property Type: Residential
- Home Type: Single Family Residence
- Year built: 1997
- Foundation: Slab
- Exterior Construction: Block, Stucco
- Property Condition: Completed
- New Construction: false
- Direction House Faces: West
Utilities & Green Energy
- Utilities: Cable Connected, Electricity Connected, Public, Sewer Connected, Water Connected
- Water Source: Public
- Sewer: Public Sewer
Community & HOA
- Community: SUMMER TREES SOUTH
- Has HOA: true
- HOA name: Summer trees
- HOA fee: 30
- HOA fee frequency: Monthly
Nearby School
- Elementary School: Sweetwater Elem
- High School: Spruce Creek High School
- Middle Or Junior School: Creekside Middle
Financial & Listing Details
- List Office test: CHARLES RUTENBERG REALTY ORLANDO
- Price per square foot: 200.85
- Annual tax amount: 1967
- Date on market: 2025-03-20
Location
- County: Volusia
- City / Department: PORT ORANGE
- MLSAreaMajor: 32128 - Port Orange/Daytona Beach
- Zip / Postal Code: 32128
- Latitude: 29.09274
- Longitude: -81.032108
- Directions: I 95 to Exit 256 Port Orange West Right onto Taylor rd. Left onto S. Williamson Blvd Right onto Summer trees rd Left onto Lazy Creek rd Left onto Hickory Creek Dr. destination is on left

