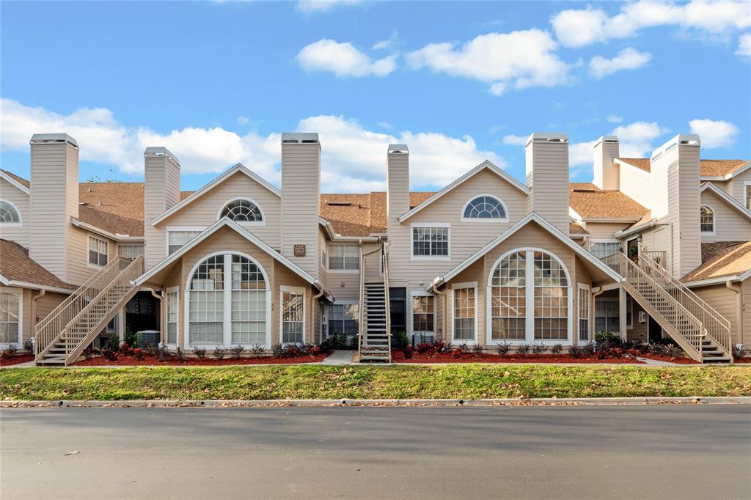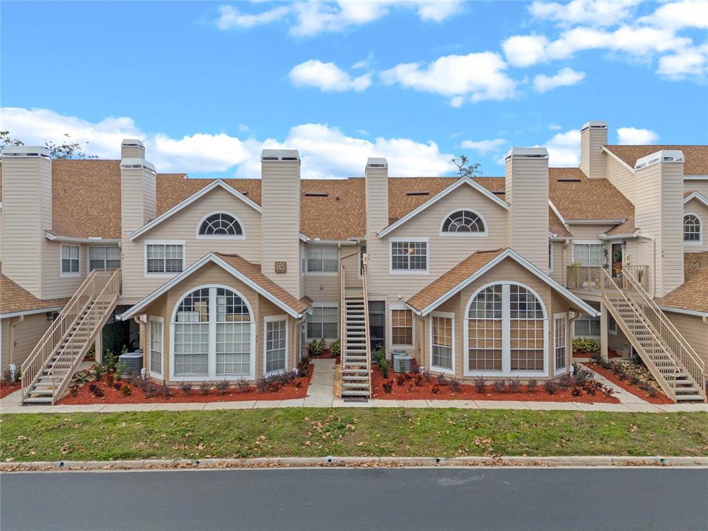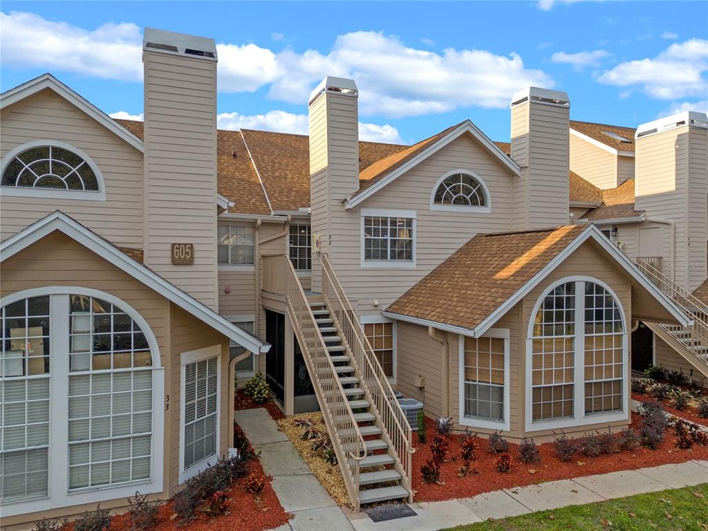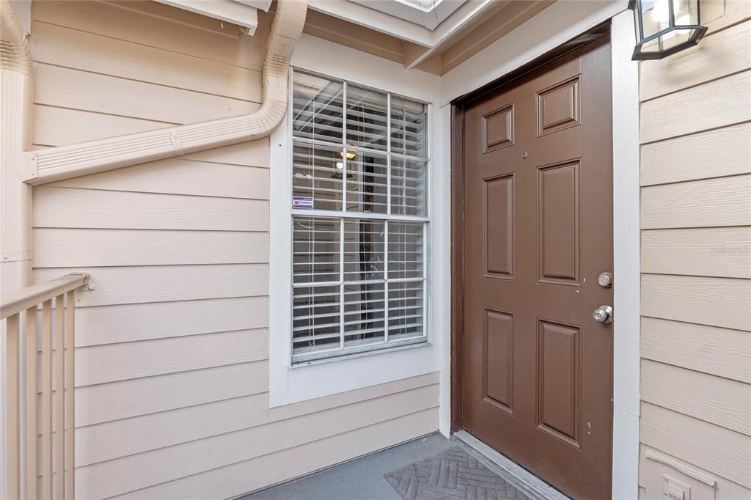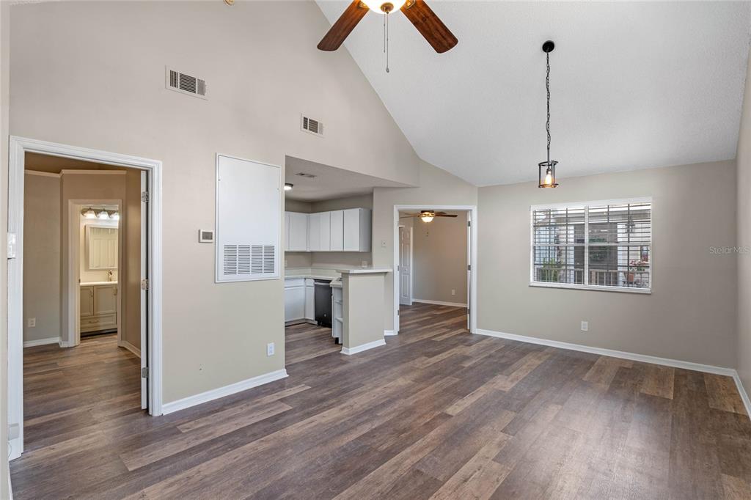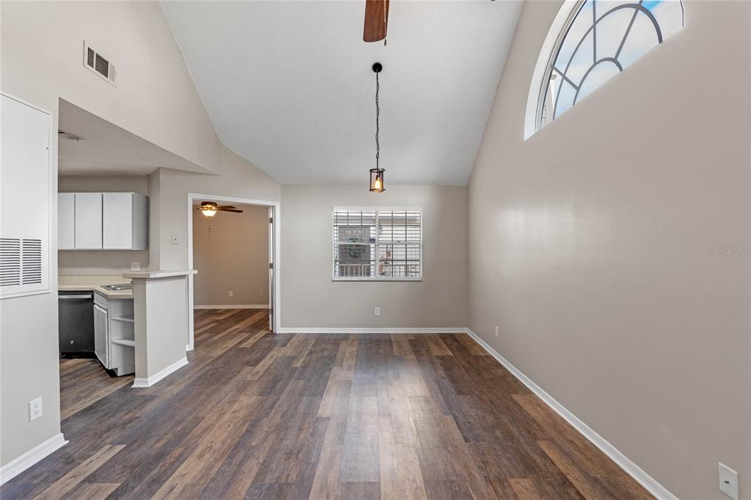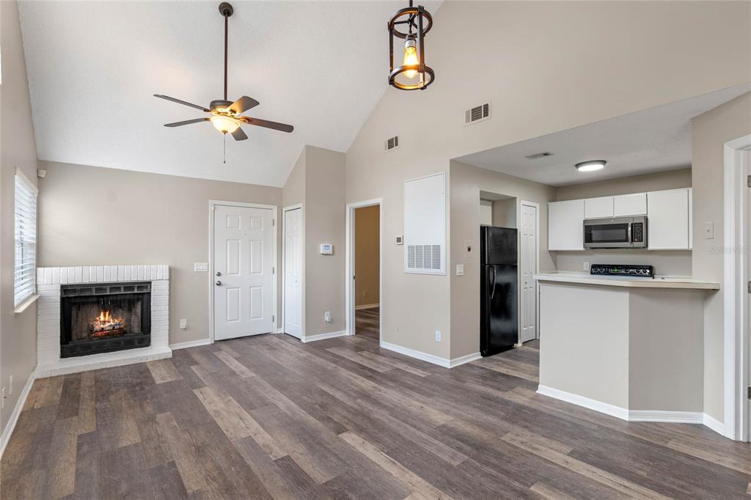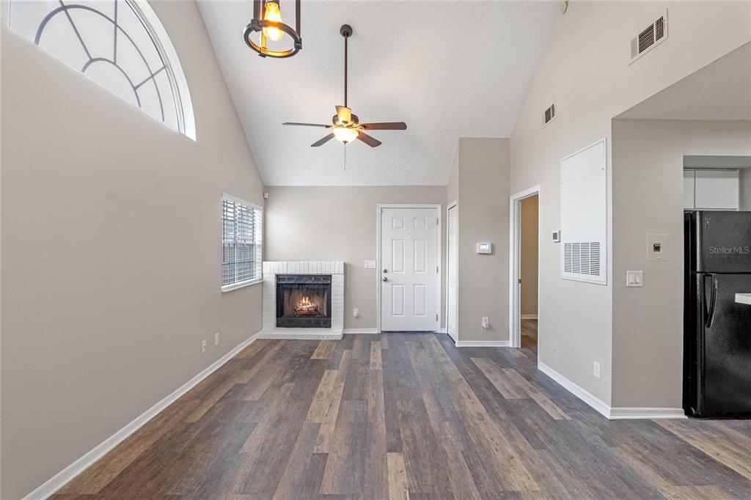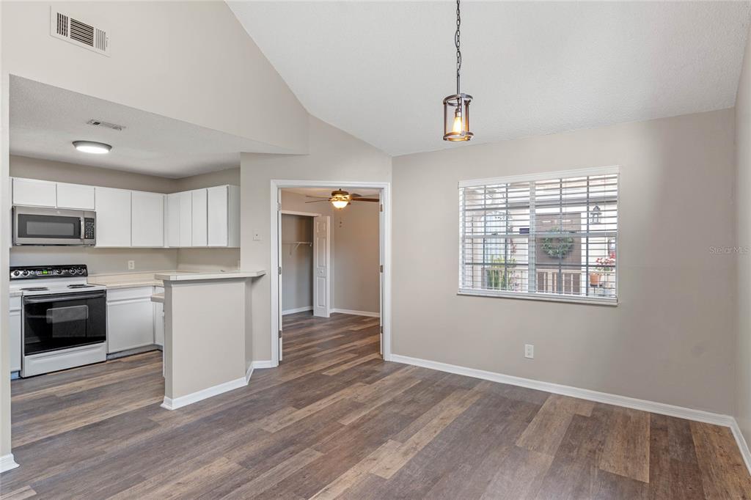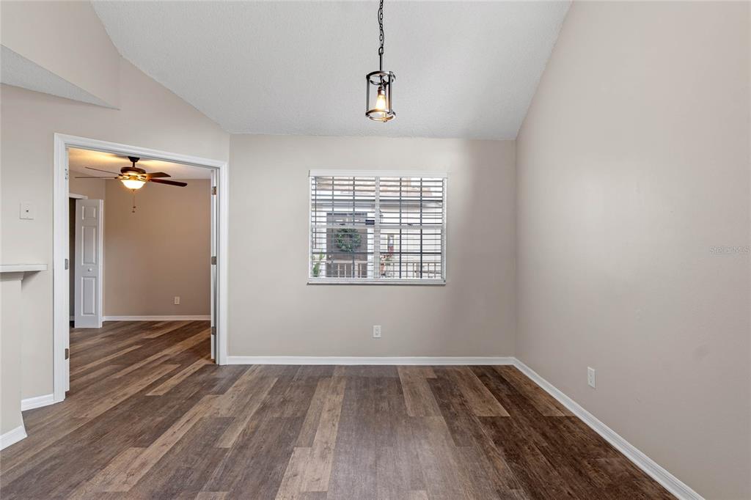605 YOUNGSTOWN PARKWAY UNIT 32, ALTAMONTE SPRINGS, FL, US, 32714
605 YOUNGSTOWN PARKWAY UNIT 32, ALTAMONTE SPRINGS, FL, US, 32714- 2 beds
- 2 baths
- 816 sq ft
Basics
- MLS ID: O6271989
- Status: Active
- MLS Status: Active
- Date added: Added 2 months ago
- Price: $159,000
Description
-
Description:
Lake Brantley High school district. Unit was just replumbed Seller credit $4,000 towards buyer closing cost with full price offer.
Show all description
Discover your new home in the desirable Hidden Springs community with this spacious second-floor condo featuring 2 bedrooms and 2 bathrooms. Includes a newer AC unit (2022) and a new roof, updated bathrooms, fresh paint and vinyl flooring. Conveniently located just minutes from I-4, Merrill Park, Uptown Altamonte, and Cranes Roost Park, and less than 30 minutes from Downtown Orlando, this condo offers easy access to numerous local shops, restaurants, and attractions. This charming community also features 2 community pools, a spa, a fitness center, tennis court, racquetball court, playground and a stunning oak tree canopy providing shade for morning and afternoon walks. Experience the perfect blend of comfort, convenience, and community in this lovely Hidden Springs condoâschedule your showing today!
Interior
- Bedrooms: 2
- Bathrooms: 2
- Half Bathrooms: 0
- Rooms Total: 4
- Heating: Electric
- Cooling: Central Air
- Appliances: Dishwasher, Disposal, Dryer, Electric Water Heater, Microwave, Range, Range Hood, Refrigerator, Washer
- Flooring: Ceramic Tile, Vinyl
- Area: 816 sq ft
- Interior Features: Ceiling Fan(s), High Ceilings, Kitchen/Family Room Combo, Open Floorplan
- Has Fireplace: true
- Pets Allowed: Yes
Exterior & Property Details
- Parking Features: Assigned, Guest
- Has Garage: false
- Patio & porch: None
- Exterior Features: Lighting, Sidewalk
- Has Pool: false
- Has Private Pool: false
- View: Trees/Woods
- Has Waterfront: false
- Lot Size (Acres): 0.02 acres
- Lot Size (SqFt): 699
- Lot Features: City Lot, Sidewalk
- Zoning: R-3
- Flood Zone Code: X
Construction
- Property Type: Residential
- Home Type: Condominium
- Year built: 1984
- Foundation: Slab
- Exterior Construction: Wood Frame
- Roof: Shingle
- Property Condition: Completed
- New Construction: false
- Direction House Faces: North
Utilities & Green Energy
- Utilities: Cable Connected, Electricity Connected, Sewer Connected, Street Lights
- Water Source: Public
- Sewer: Public Sewer
Community & HOA
- Community: HIDDEN SPRINGS CONDO
- Has HOA: true
- HOA name: Hidden Springs Condo - Joyce Diekmann
- HOA fee frequency: Monthly
Nearby School
- Elementary School: Forest City Elementary
- High School: Lake Brantley High
- Middle Or Junior School: Teague Middle
Financial & Listing Details
- List Office test: CHARLES RUTENBERG REALTY ORLANDO
- Price per square foot: 199.75
- Annual tax amount: 1043
- Date on market: 2025-01-16
Location
- County: Seminole
- City / Department: ALTAMONTE SPRINGS
- MLSAreaMajor: 32714 - Altamonte Springs West/Forest City
- Zip / Postal Code: 32714
- Latitude: 28.680013
- Longitude: -81.406996
- Directions: From I-4 E, take exit 94 for FL-434 W. Turn LEFT onto FL-434 W/W State Rd 434. Turn LEFT onto Montgomery Rd then RIGHT onto Jamestown Blvd. Turn LEFT onto Youngstown Pkwy then you Destination will be on the right 605 #32

