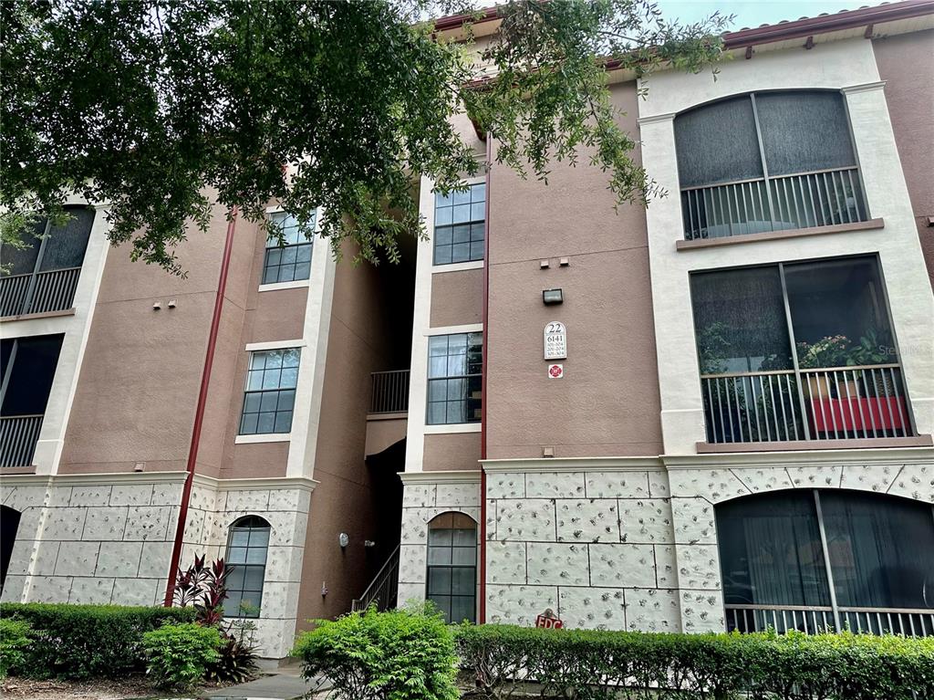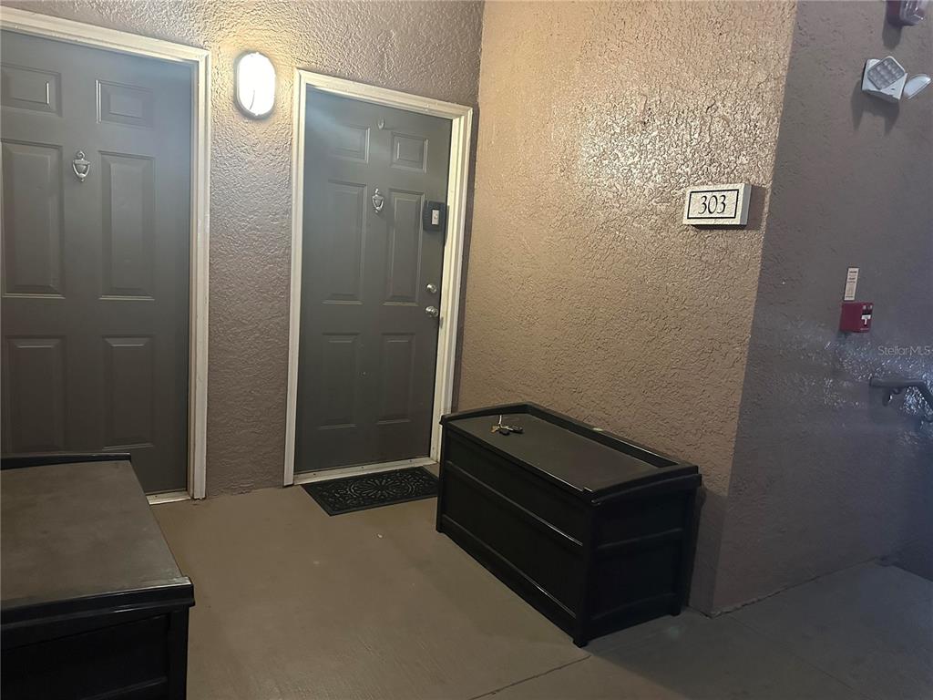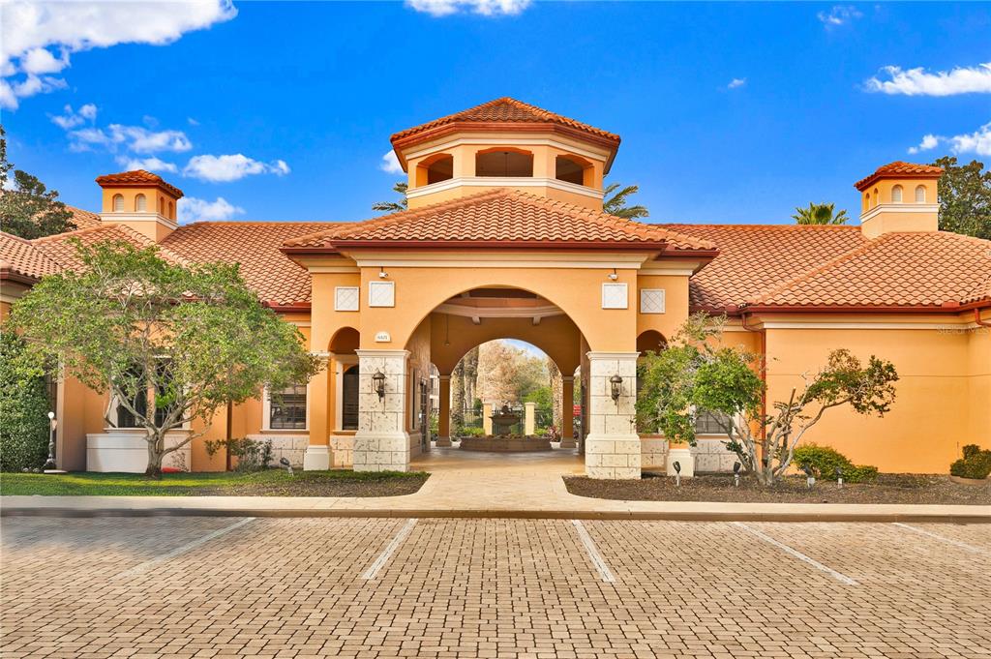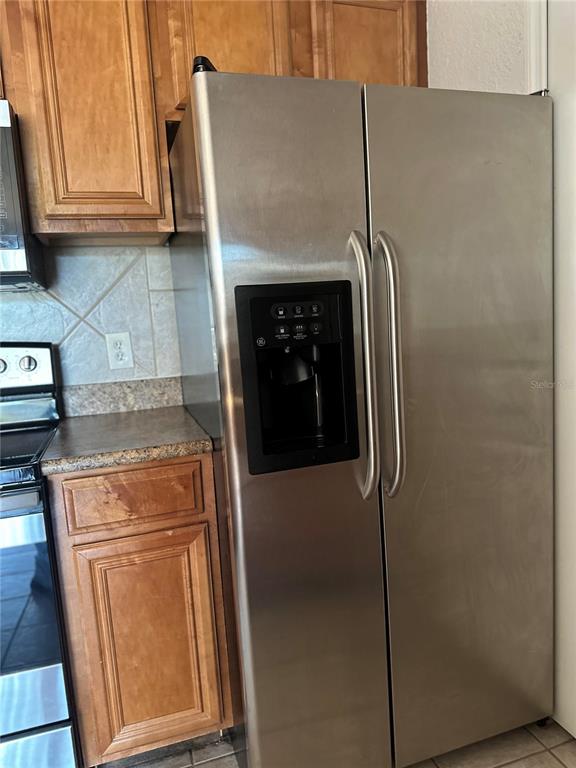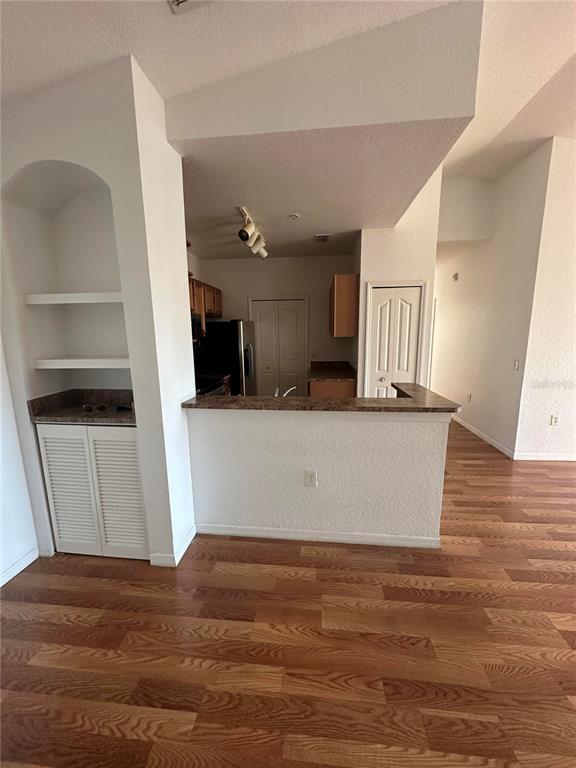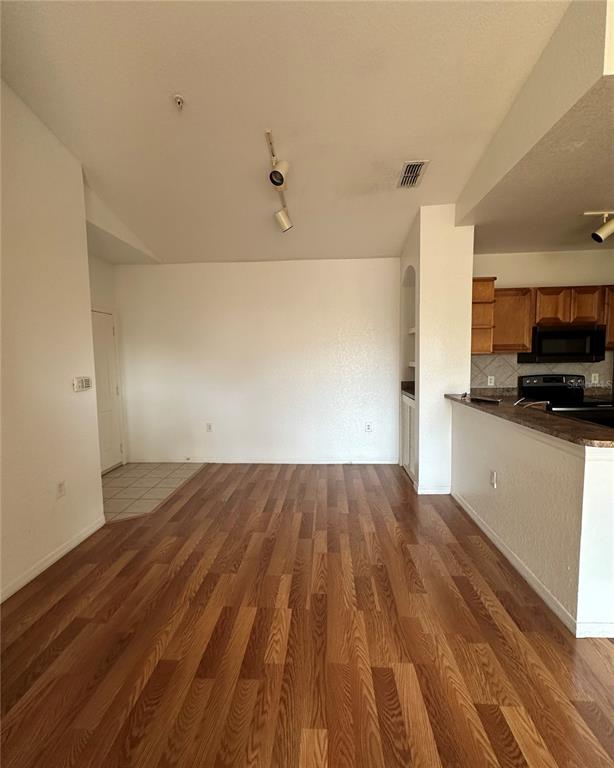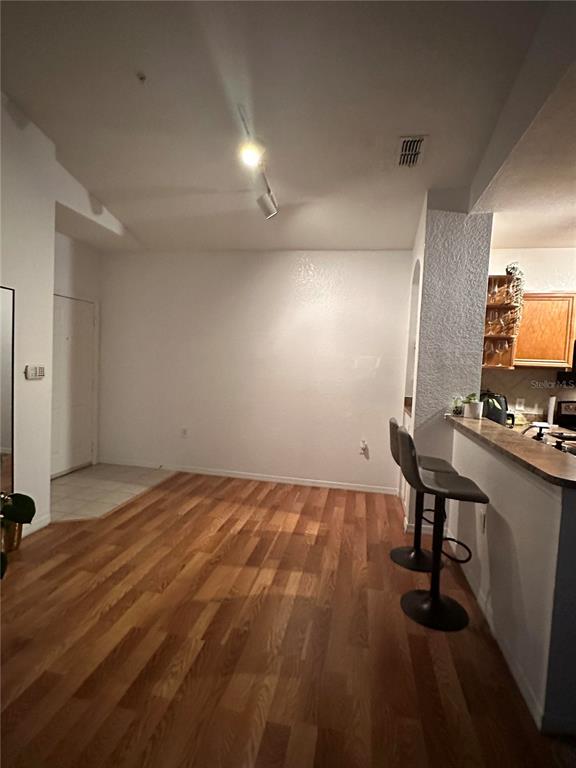6141 METROWEST BOULEVARD UNIT 303, ORLANDO, FL, US, 32835
6141 METROWEST BOULEVARD UNIT 303, ORLANDO, FL, US, 32835- 3 beds
- 2 baths
- 1285 sq ft
Basics
- MLS ID: S5125009
- Status: Active
- MLS Status: Active
- Date added: Added 4 weeks ago
- Price: $229,000
Description
-
Description:
This beautiful 3-bedroom, 2-bath condominium is in the desirable Serenata Community at Metrowest in Orlando. It has a split floor plan.
Show all description
Laminate floors, walk-in closets, and a ceramic tile kitchen. Balcony with a small storage area. Close to Universal Studios, Volcano Bay, shopping centers, the Mall at Millenia, Disney World, business centers, restaurants, gym, Dr. Phillips Park, West Valencia College, excellent schools, Walmart Super Center, Publix Supermarket, and Orlando International Premium Outlets. It is a great location, minutes away from I-4 and other major highways. The Community offers many amenities, including playgrounds, a clubhouse, a pool with a sundeck, a fitness Center, BBQ grills with picnic tables, and lighted tennis courts.
Interior
- Bedrooms: 3
- Bathrooms: 2
- Half Bathrooms: 0
- Rooms Total: 7
- Heating: Central, Electric
- Cooling: Central Air
- Appliances: Dishwasher, Disposal, Dryer, Electric Water Heater, Microwave, Range, Refrigerator, Washer
- Flooring: Ceramic Tile, Laminate
- Area: 1285 sq ft
- Interior Features: High Ceilings, Living Room/Dining Room Combo, Open Floorplan, Other, Split Bedroom, Thermostat, Walk-In Closet(s)
- Has Fireplace: false
- Pets Allowed: Cats OK, Dogs OK
- Furnished: Unfurnished
Exterior & Property Details
- Parking Features: On Street, Open
- Has Garage: false
- Patio & porch: Porch
- Exterior Features: Balcony
- Has Pool: false
- Has Private Pool: false
- View: City, Garden
- Has Waterfront: false
- Lot Size (Acres): 0.24 acres
- Lot Size (SqFt): 10454
- Lot Features: City Lot, In County, Sidewalk
- Zoning: AC-2
- Flood Zone Code: 1295CO
Construction
- Property Type: Residential
- Home Type: Condominium
- Year built: 2004
- Foundation: Slab
- Exterior Construction: Concrete, Stucco
- Property Condition: Completed
- New Construction: false
- Direction House Faces: North
Utilities & Green Energy
- Utilities: Cable Available, Electricity Available, Public, Street Lights, Water Connected
- Water Source: Public, See Remarks
- Sewer: Public Sewer
Community & HOA
- Community: SERENATA CONDOMINIUM
- Security: Gated Community
- Has HOA: true
- HOA name: Jason DeVallance
- HOA fee: 411.2
- HOA fee frequency: Monthly
- Amenities included: Clubhouse, Elevator(s), Fitness Center, Gated, Playground, Pool
Nearby School
- Elementary School: Westpointe Elementary
- High School: Olympia High
- Middle Or Junior School: Chain of Lakes Middle
Financial & Listing Details
- List Office test: CHARLES RUTENBERG REALTY ORLANDO
- Price per square foot: 178.21
- Annual tax amount: 3187.03
- Date on market: 2025-06-13
Location
- County: Orange
- City / Department: ORLANDO
- MLSAreaMajor: 32835 - Orlando/Metrowest/Orlo Vista
- Zip / Postal Code: 32835
- Latitude: 28.517032
- Longitude: -81.465586
- Directions: Take I-4 West to Exit 75B, Kirkman Road. Turn left onto Metrowest Blvd. Turn right into Serenata Condominiums. (Must use gate code) Once inside the gate, turn left to the stop sign, go around, and Building 22 is located on the left-hand side. The unit number is 303.

