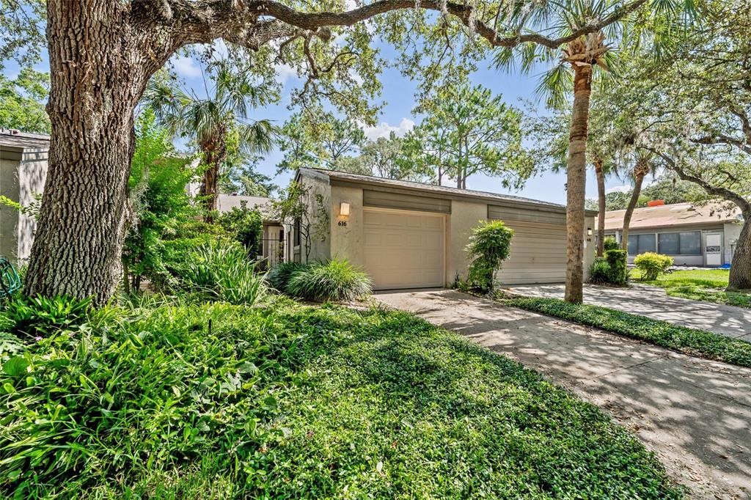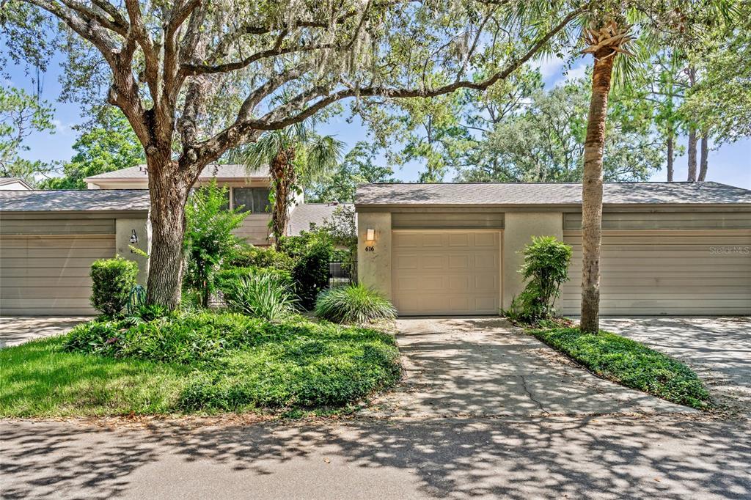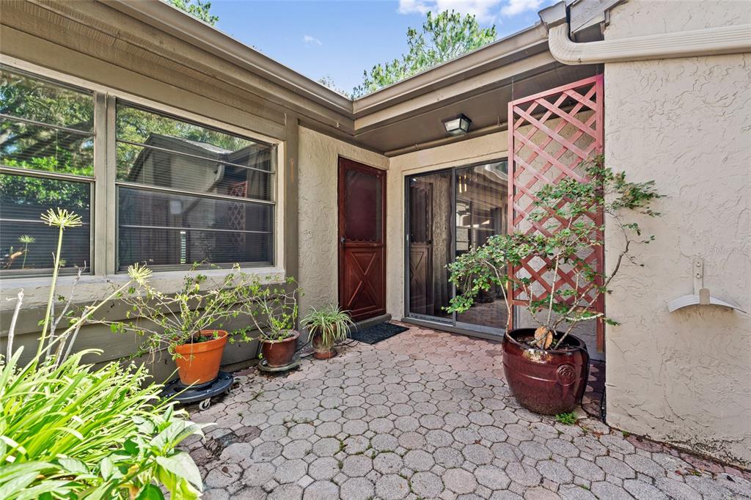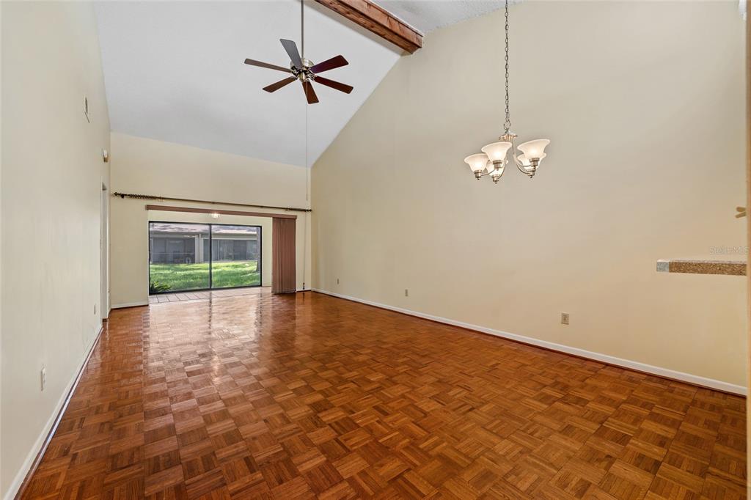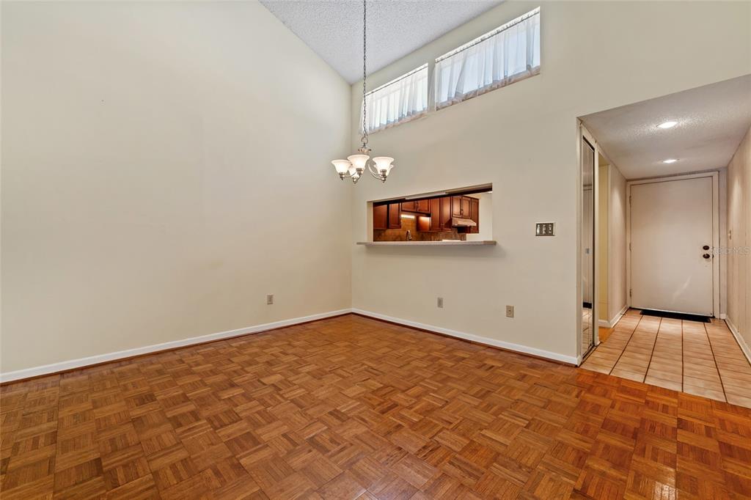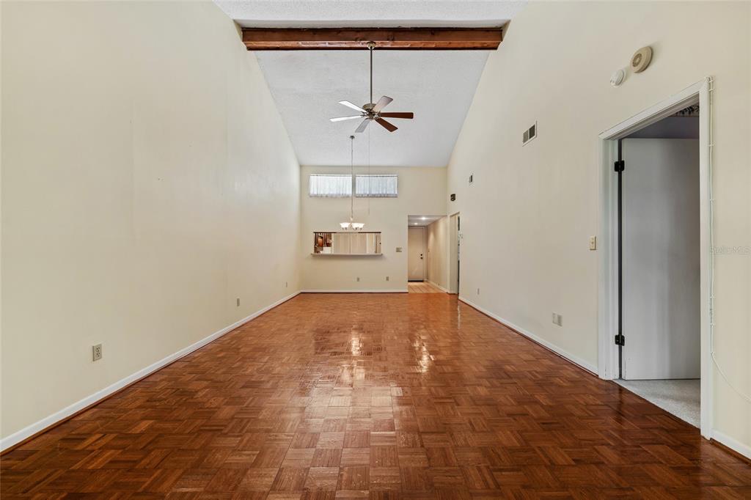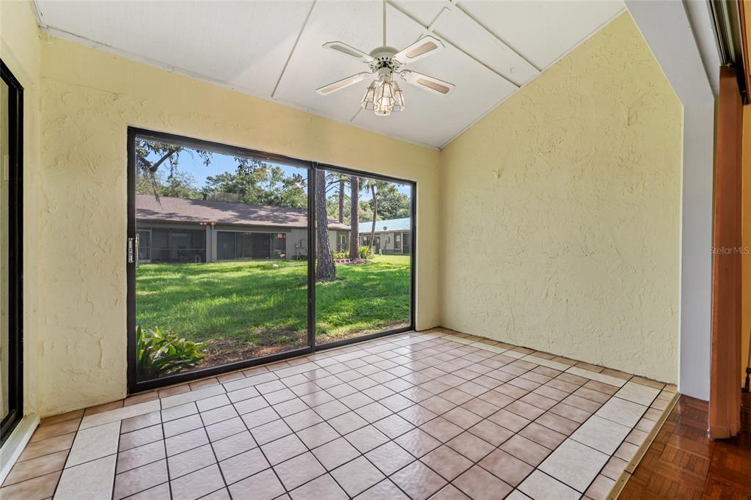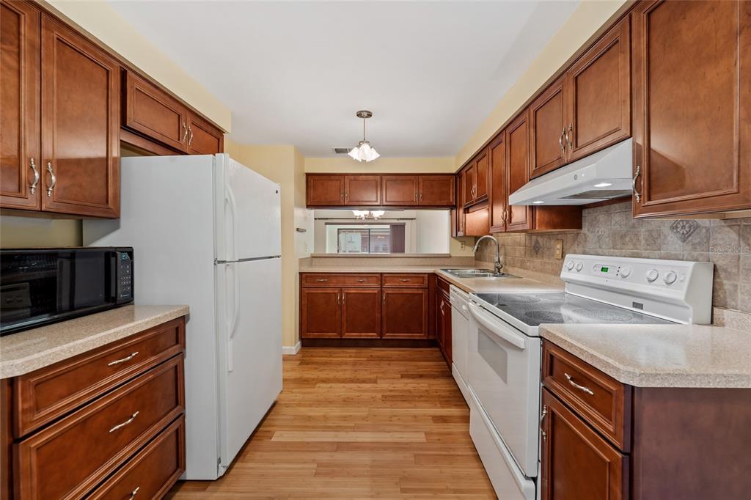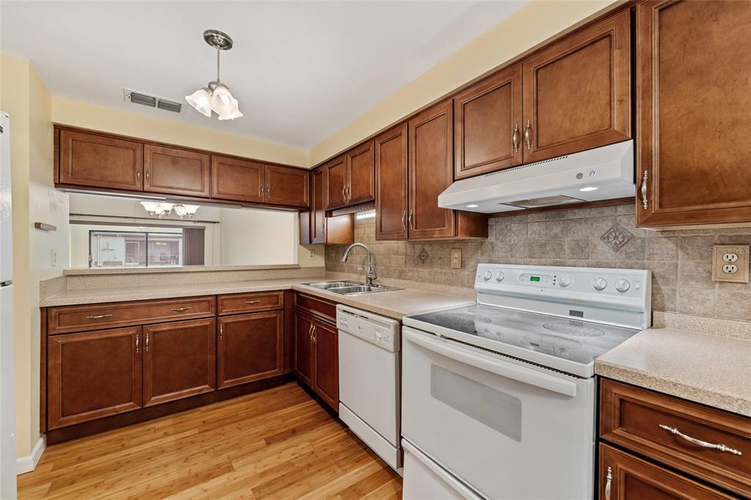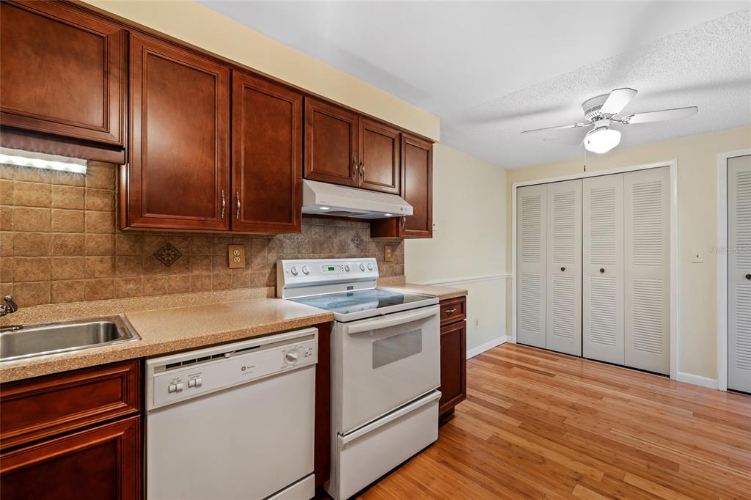616 WOODRIDGE DRIVE, CASSELBERRY, FL, US, 32730
616 WOODRIDGE DRIVE, CASSELBERRY, FL, US, 32730- 2 beds
- 2 baths
- 1616 sq ft
Basics
- MLS ID: O6318946
- Status: Active
- MLS Status: Active
- Date added: Added 1 week ago
- Price: $265,000
Description
-
Description:
Lake of the Woods townhome opportunity you don't want to miss! This 2-bedroom, 2-bath, 1 car garage oversized townhome provides a comfortable living space with room for entertaining. Enjoy your own private courtyard where you can enjoy your morning cup of coffee and relax in the evening with a glass of wine. Once inside, you will immediately be impressed with the vaulted ceilings and open concept living and dining room areas where natural light abounds providing a bright and airy living space. The enclosed patio provides additional living space and can function as an office, workout room or whatever your lifestyle desires. The eat-in kitchen looks out over your outdoor courtyard adding light and nature to the space. The kitchen has ample cabinet space, a closet pantry, and a laundry closet complete with a washer and dryer. Both oversized bedrooms are fashioned with walk-in closets. The primary ensuite bathroom has a private walk-in shower and large vanity space. Enjoy peace of mind with a brand-new roof in 2025. The community amenities are beyond compare. Located in a vibrant community featuring a pool, tennis and basketball courts, a fitness center, playground, picnic pavilion, community library, and fishing pierâthere is something for everyone to enjoy. If you are looking for a serene oasis to call home â donât miss your chance to schedule your private showing today and see why this is the perfect place to call home!
Show all description
Interior
- Bedrooms: 2
- Bathrooms: 2
- Half Bathrooms: 0
- Rooms Total: 8
- Heating: Electric, Heat Pump
- Cooling: Central Air
- Appliances: Dishwasher, Disposal, Dryer, Electric Water Heater, Microwave, Range, Refrigerator, Washer
- Flooring: Carpet, Tile
- Area: 1616 sq ft
- Interior Features: Cathedral Ceiling(s), Ceiling Fan(s), Eating Space In Kitchen, High Ceilings, Living Room/Dining Room Combo, Open Floorplan, Primary Bedroom Main Floor, Split Bedroom, Walk-In Closet(s)
- Has Fireplace: false
- Pets Allowed: Yes
Exterior & Property Details
- Has Garage: true
- Garage Spaces: 1
- Exterior Features: Garden
- Has Pool: false
- Has Private Pool: false
- View: Trees/Woods
- Has Waterfront: false
- Lot Size (Acres): 0.06 acres
- Lot Size (SqFt): 2553
- Lot Features: Landscaped
- Zoning: R-3A
- Flood Zone Code: X
Construction
- Property Type: Residential
- Home Type: Townhouse
- Year built: 1979
- Foundation: Slab
- Exterior Construction: Wood Siding
- New Construction: false
- Direction House Faces: South
Utilities & Green Energy
- Utilities: BB/HS Internet Available, Cable Available, Electricity Connected, Public, Sewer Connected, Water Connected
- Water Source: Public
- Sewer: Public Sewer
Community & HOA
- Community: LAKE OF THE WOODS SEC 05 TWNHS
- Has HOA: true
- HOA name: Kristina Anderson
- HOA fee: 260.65
- HOA fee frequency: Monthly
Nearby School
- Elementary School: English Estates Elementary
- High School: Lake Howell High
- Middle Or Junior School: South Seminole Middle
Financial & Listing Details
- List Office test: CHARLES RUTENBERG REALTY ORLANDO
- Price per square foot: 204.48
- Annual tax amount: 371.07
- Date on market: 2025-06-19
Location
- County: Seminole
- City / Department: CASSELBERRY
- MLSAreaMajor: 32730 - Casselberry/Fern Park
- Zip / Postal Code: 32730
- Latitude: 28.647527
- Longitude: -81.343145
- Directions: I-4 E to Maitland Blvd. exit 90 A-B. Take exit 90A Maitland Blvd Turn right on Lake of the Woods Blvd. Turn right on Winter Green Blvd. then turn left on Meadowood Blvd. Turn right on Drywood Ave and then right on Woodridge Dr. The home will be on your right.

