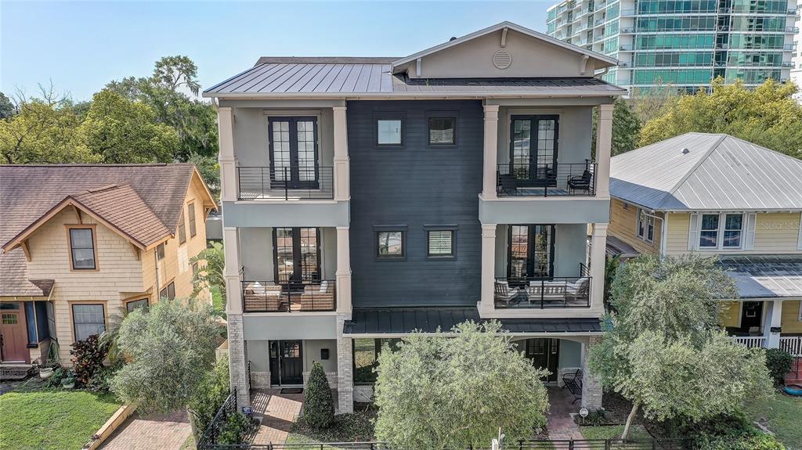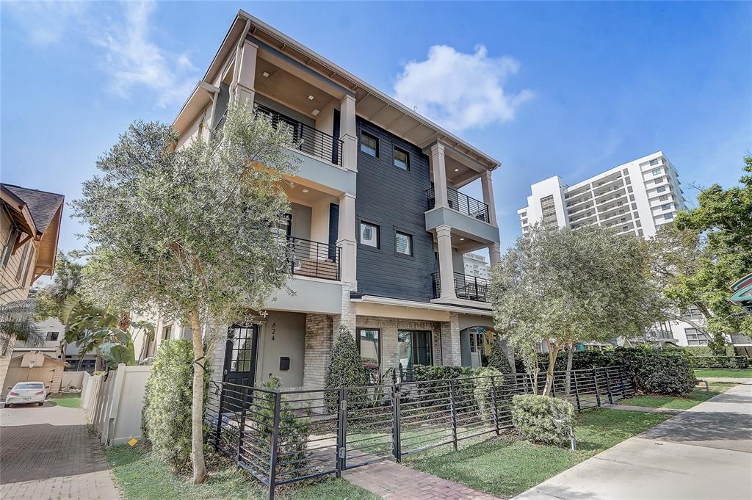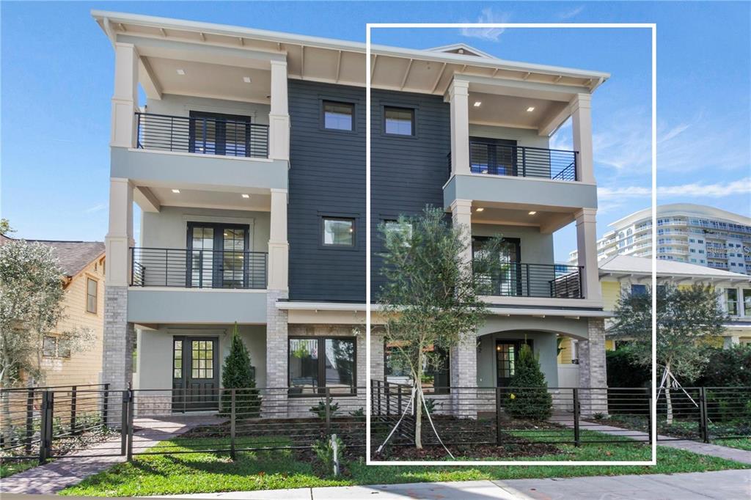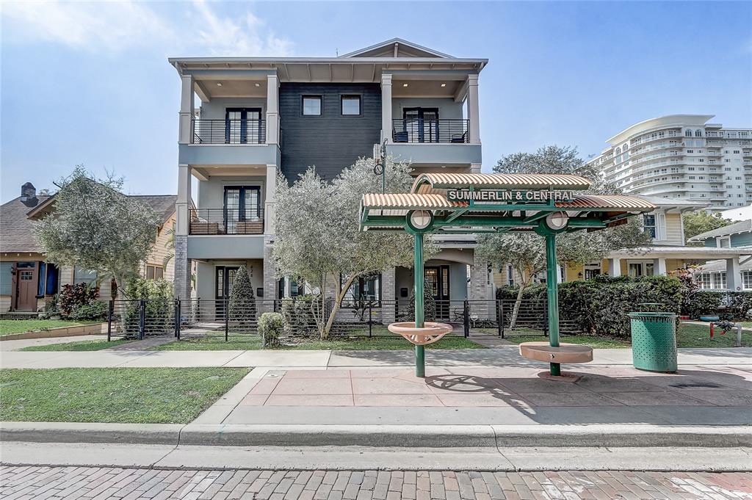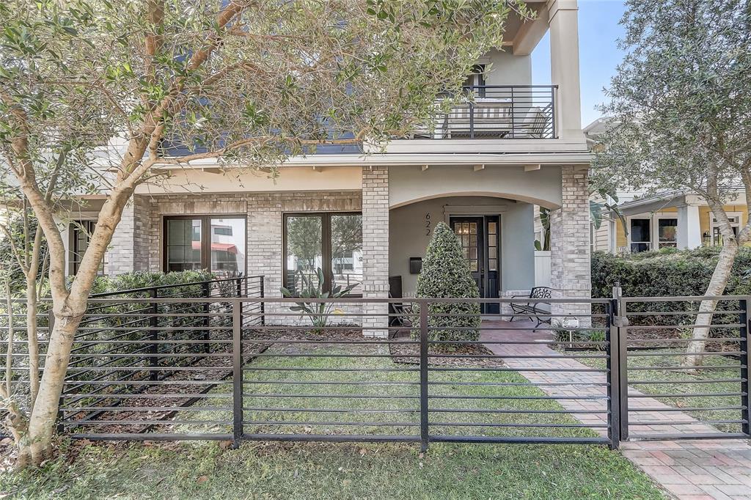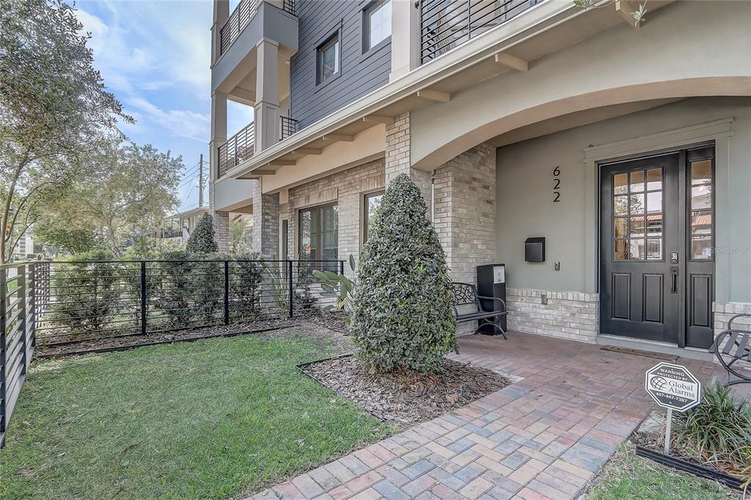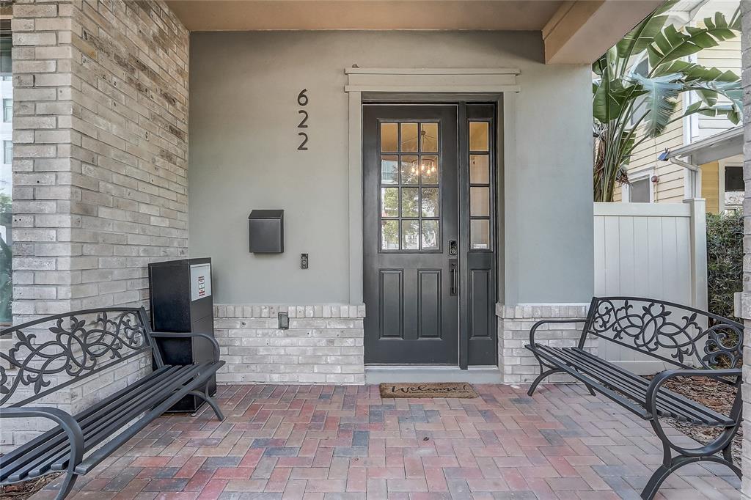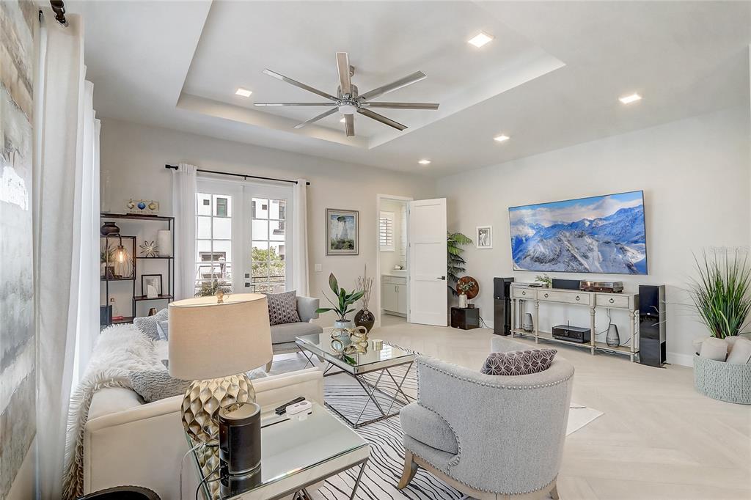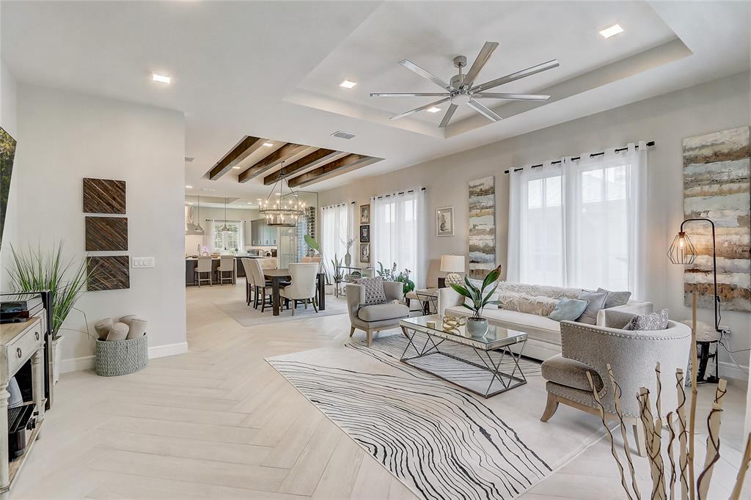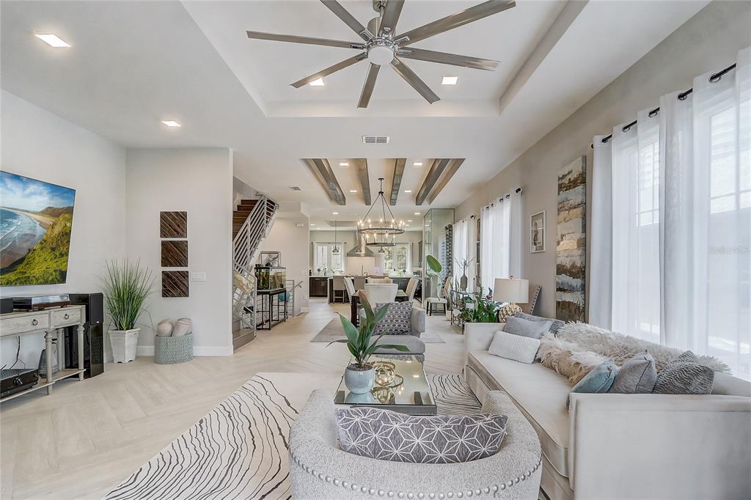622 E CENTRAL BOULEVARD, ORLANDO, FL, US, 32801
622 E CENTRAL BOULEVARD, ORLANDO, FL, US, 32801- 3 beds
- 3 baths
- 3594 sq ft
Basics
- MLS ID: O6294340
- Status: Active
- MLS Status: Active
- Date added: Added 2 months ago
- Price: $1,200,000
Description
-
Description:
Welcome to 622 E Central Blvdâan exceptional opportunity to own a premier residence in the heart of Downtown Orlando.
Featuring all Viking appliances, gas range, and on-demand gas water heater, this luxury townhome offers top-tier finishes and thoughtful design throughout. Enjoy 10-foot ceilings, two private balconies, and custom built-in closet systems in every bedroom. The upstairs laundry includes a washer and dryer for convenience. The extended full-length garage boasts vaulted ceilings, professional overhead storage racks, and an adjustable wall-mounted storage systemâperfect for maximizing space.
Located directly across from Lake Eola Park in the heart of Downtown Orlando, youâre steps from Thornton Park, the Dr. Phillips Center, Amway Center, Exploria Stadium, the History Center, and the cityâs top restaurants and shops. Quick access to Orlando International Airport, major highways, and just an hour to both East and West Coast beaches makes this the ideal blend of luxury and location.
Live where convenience, culture, and comfort meetâschedule your private tour today.
Show all description
Interior
- Bedrooms: 3
- Bathrooms: 3
- Half Bathrooms: 1
- Rooms Total: 7
- Heating: Central, Electric
- Cooling: Central Air
- Appliances: Bar Fridge, Built-In Oven, Cooktop, Dishwasher, Gas Water Heater, Microwave, Range Hood, Refrigerator
- Flooring: Luxury Vinyl
- Area: 3594 sq ft
- Interior Features: Ceiling Fan(s), Eating Space In Kitchen, Living Room/Dining Room Combo, Open Floorplan, Solid Surface Counters, Split Bedroom, Thermostat, Walk-In Closet(s)
- Has Fireplace: false
- Pets Allowed: Cats OK, Dogs OK
Exterior & Property Details
- Parking Features: Alley Access, Driveway, Garage Door Opener, Garage Faces Rear, Ground Level, Parking Pad
- Has Garage: true
- Garage Spaces: 2
- Patio & porch: Covered
- Exterior Features: Balcony, Garden, Sidewalk
- Has Pool: false
- Has Private Pool: false
- Has Waterfront: false
- Lot Size (Acres): 0.04 acres
- Lot Size (SqFt): 1919
- Zoning: R-3B/T
- Flood Zone Code: X
Construction
- Property Type: Residential
- Home Type: Townhouse
- Year built: 2021
- Foundation: Slab
- Exterior Construction: Block, Stucco
- Roof: Shingle
- New Construction: false
- Direction House Faces: North
Utilities & Green Energy
- Utilities: BB/HS Internet Available, Cable Available, Cable Connected, Electricity Connected, Natural Gas Connected, Public, Sewer Connected, Street Lights, Water Connected
- Water Source: Public
- Sewer: Public Sewer
Community & HOA
- Community: OLIVE
- Has HOA: true
- HOA name: Matt Jordan
- HOA fee: 1950
- HOA fee frequency: Quarterly
Financial & Listing Details
- List Office test: CHARLES RUTENBERG REALTY ORLANDO
- Price per square foot: 446.59
- Annual tax amount: 13811.7
- Date on market: 2025-03-29
Location
- County: Orange
- City / Department: ORLANDO
- MLSAreaMajor: 32801 - Orlando
- Zip / Postal Code: 32801
- Latitude: 28.542131
- Longitude: -81.368991
- Directions: From the 408, take Mills Ave exit. Continue straight on South St for about half a mile. Take a right on Summerlin Ave, then a left on Pine St. Entry to the Complex will be on your right. Building is straight ahead, and the last garage on your left. Front Door is on Central.

