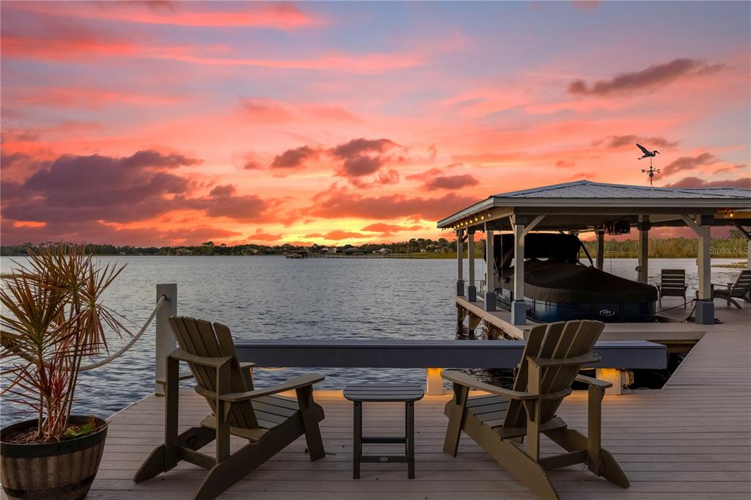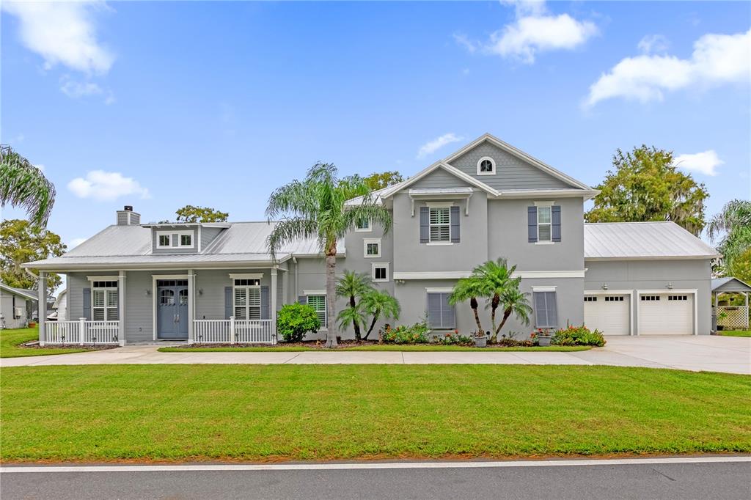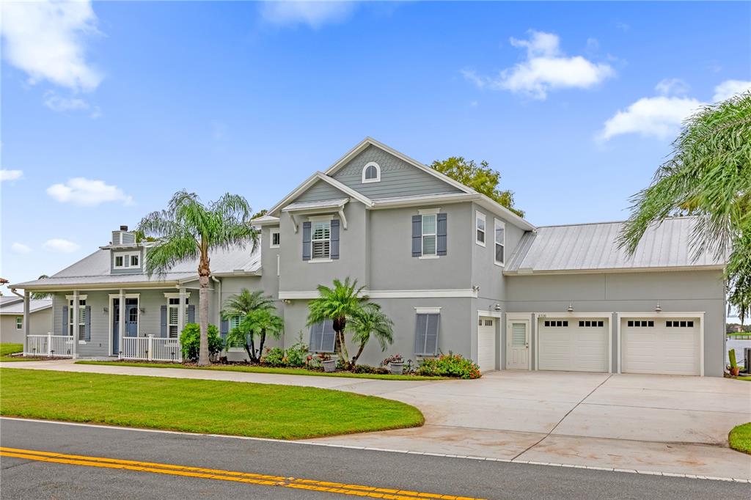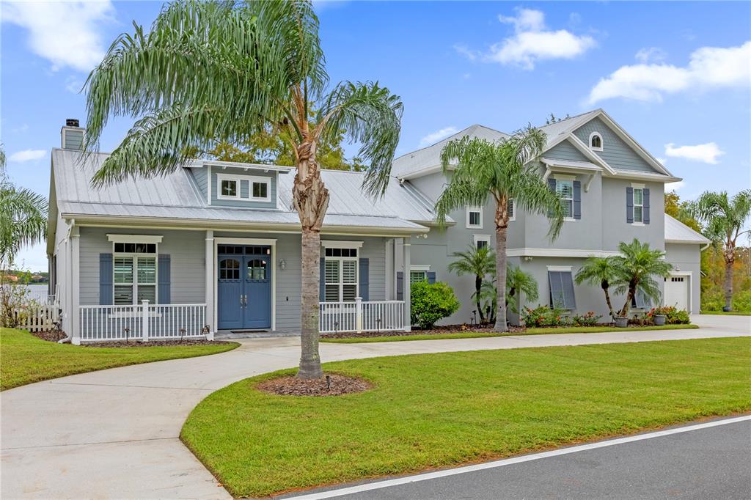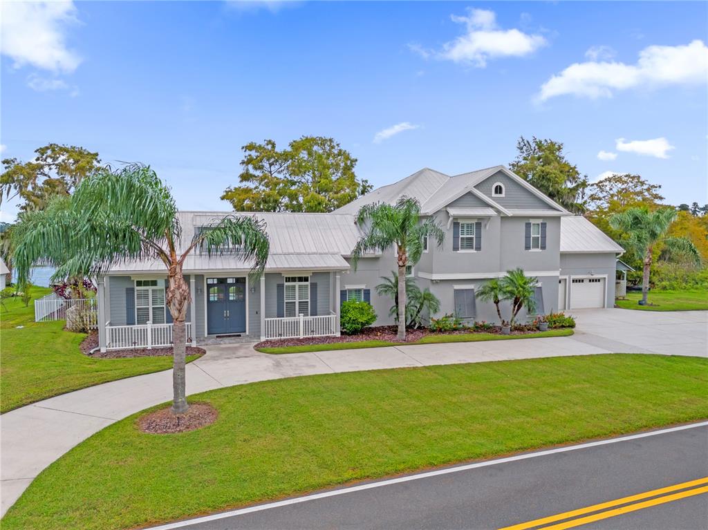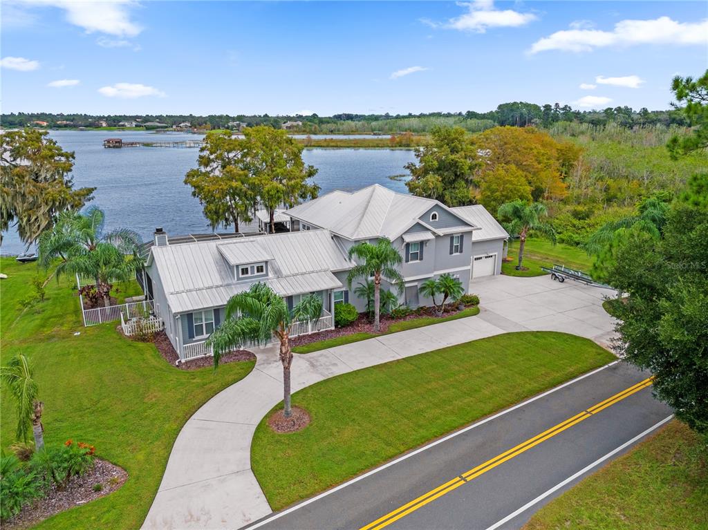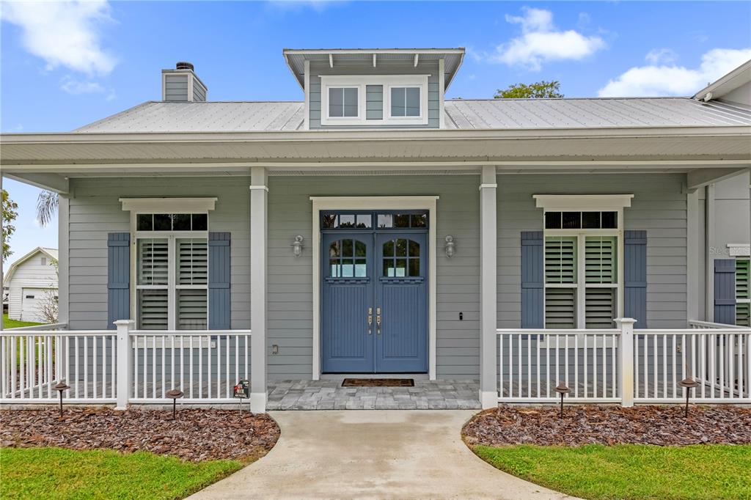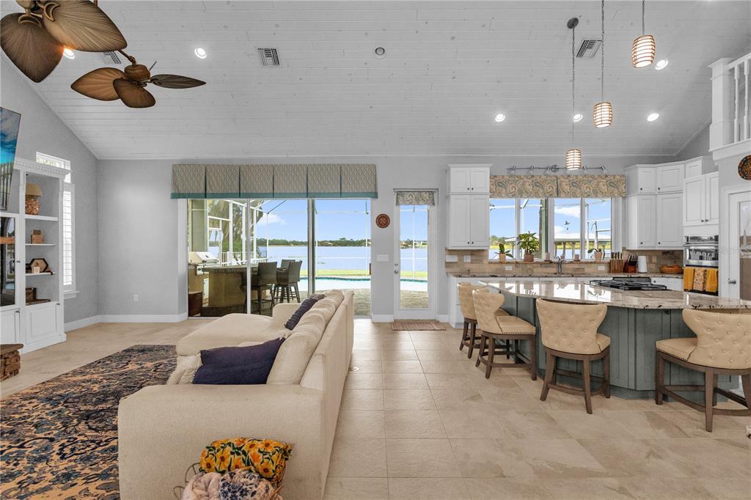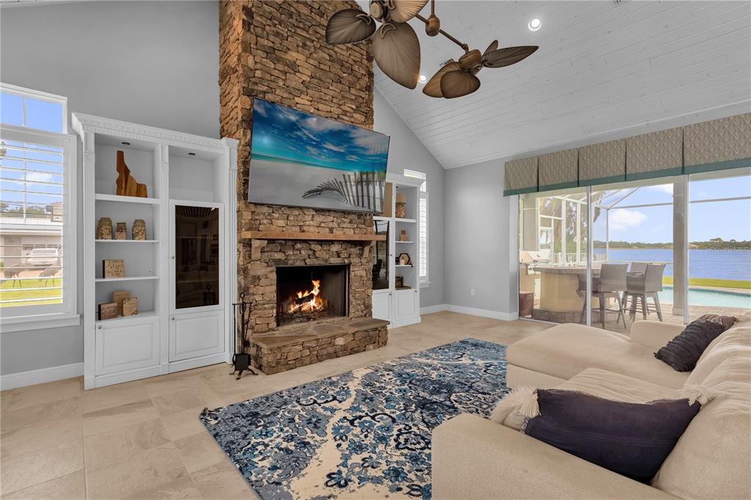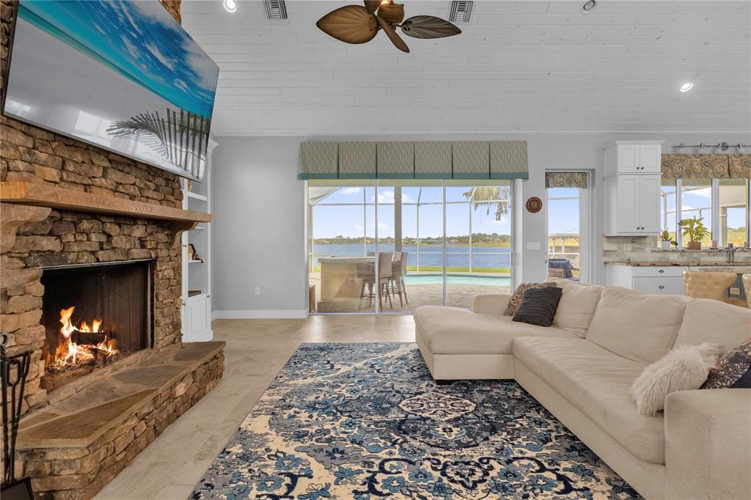6320 S SYLVAN LAKE DRIVE, SANFORD, FL, US, 32771
6320 S SYLVAN LAKE DRIVE, SANFORD, FL, US, 32771- 4 beds
- 4 baths
- 3373 sq ft
Basics
- MLS ID: O6250825
- Status: Active
- MLS Status: Active
- Date added: Added 3 weeks ago
- Price: $1,649,900
Description
-
Description:
One or more photo(s) has been virtually staged. Nestled on the pristine shores of Lake Sylvan, this 2016 custom-built masterpiece offers an unparalleled blend of elegance and adventure. From the moment you enter through the double doors, be captivated by breathtaking, panoramic water views that stretch for miles. The open floorplan offers the perfect space for entertaining with large sliders allowing for the ideal indoor and outdoor lifestyle. Dive into year-round enjoyment with your heated saltwater pool, perfect for swimming and relaxation in every season. Enjoy cooking in the oversized kitchen, complete with a large island, a walk-in pantry and a cozy coffee station. The wood-burning fireplace adds warmth and charm to the space. This beautiful four-bedroom, four-bathroom home features high ceilings, abundance of natural light and tranquility. The downstairs bedroom can easily be converted into an in-law suite, providing additional privacy for guests or family members. The primary bedroom on the second floor features a private balcony, perfect for enjoying gorgeous sunset skies over the lake. A large 3-car garage ensures plenty of space for vehicles and storage and experience the ultimate lake life at its finest with your very own boat dock and boathouse, perfect for summer adventures and leisurely afternoons. Easily launch your boat or jet ski with the convenience of your own private boat slip, making water adventures a breeze. Donât miss your chance to own this exceptional home on Sylvan Lake! Schedule a showing today!
Show all description
Interior
- Bedrooms: 4
- Bathrooms: 4
- Half Bathrooms: 0
- Rooms Total: 4
- Heating: Central, Propane
- Cooling: Central Air
- Appliances: Built-In Oven, Cooktop, Dishwasher, Refrigerator
- Flooring: Tile
- Area: 3373 sq ft
- Interior Features: High Ceilings, Open Floorplan
- Has Fireplace: true
Exterior & Property Details
- Parking Features: Boat, Driveway
- Has Garage: true
- Garage Spaces: 3
- Patio & porch: Covered, Deck, Enclosed, Front Porch, Patio, Rear Porch, Screened
- Exterior Features: Irrigation System, Lighting, Sliding Doors
- Has Pool: true
- Has Private Pool: true
- Pool Features: Heated, Screen Enclosure
- View: Water
- Has Waterfront: true
- Waterfront Features: Lake Front
- Body of water: SYLVAN LAKE
- Lot Size (Acres): 0.64 acres
- Lot Size (SqFt): 27950
- Zoning: R-1AA
- Flood Zone Code: X/AE
Construction
- Property Type: Residential
- Home Type: Single Family Residence
- Year built: 2016
- Foundation: Slab
- Exterior Construction: Block, Stucco
- New Construction: false
- Direction House Faces: South
Utilities & Green Energy
- Utilities: BB/HS Internet Available, Electricity Connected, Propane, Water Connected
- Water Source: Well
- Sewer: Septic Tank
Community & HOA
- Community: SOUTH SYLVAN LAKE SHORES
- Has HOA: false
Financial & Listing Details
- List Office test: CHARLES RUTENBERG REALTY ORLANDO
- Price per square foot: 489.15
- Annual tax amount: 16430.78
- Date on market: 2024-10-22
Location
- County: Seminole
- City / Department: SANFORD
- MLSAreaMajor: 32771 - Sanford/Lake Forest
- Zip / Postal Code: 32771
- Latitude: 28.800759
- Longitude: -81.377044
- Directions: From SR 46, S on Lake Markham Rd, E on S. Sylvan Lake Dr.

