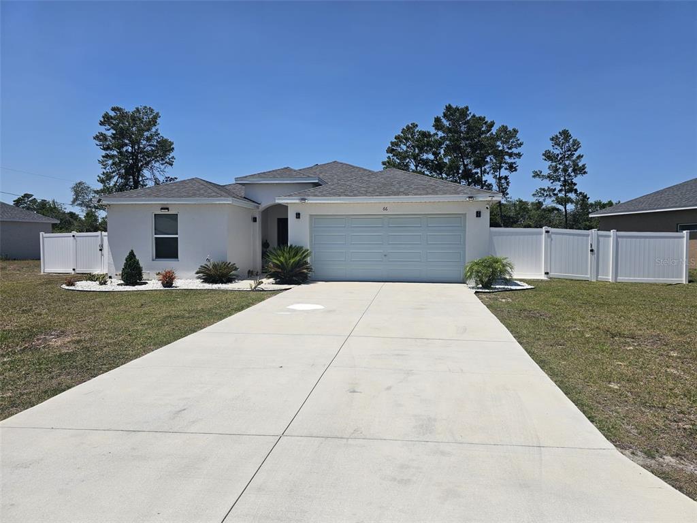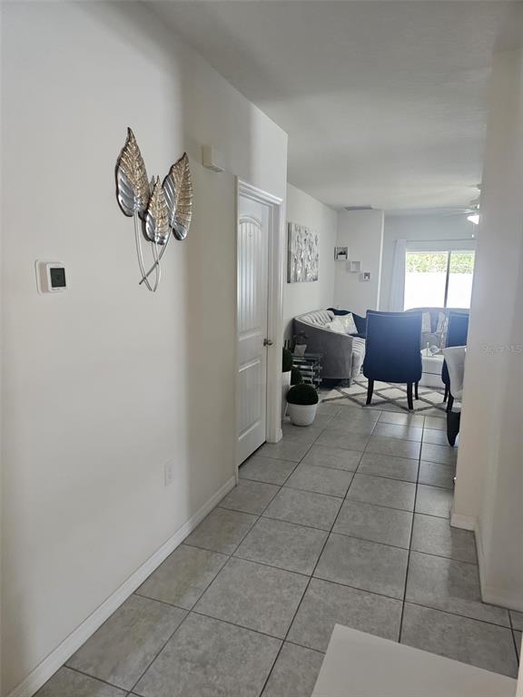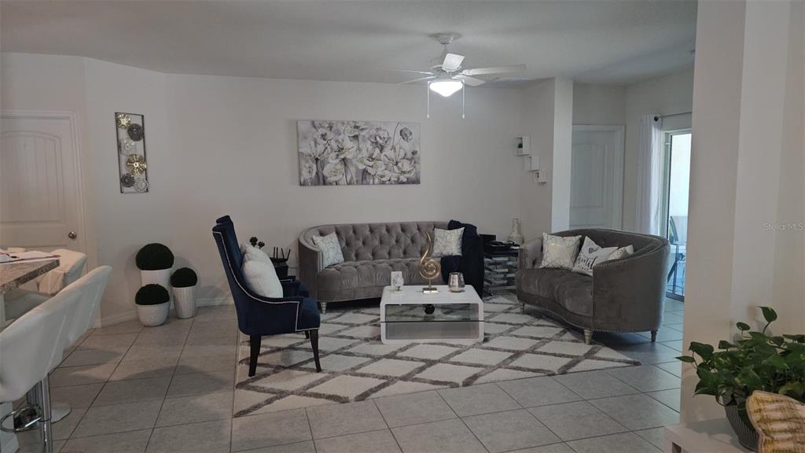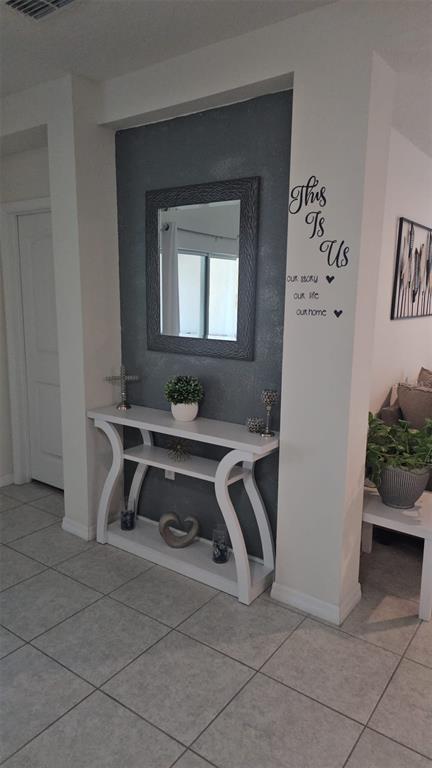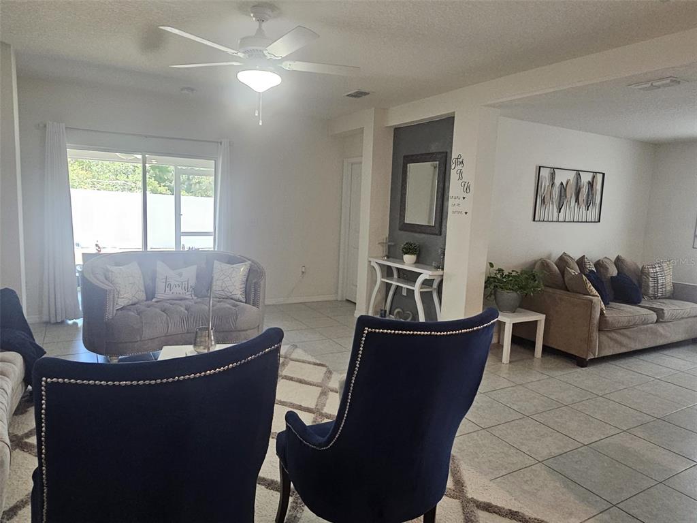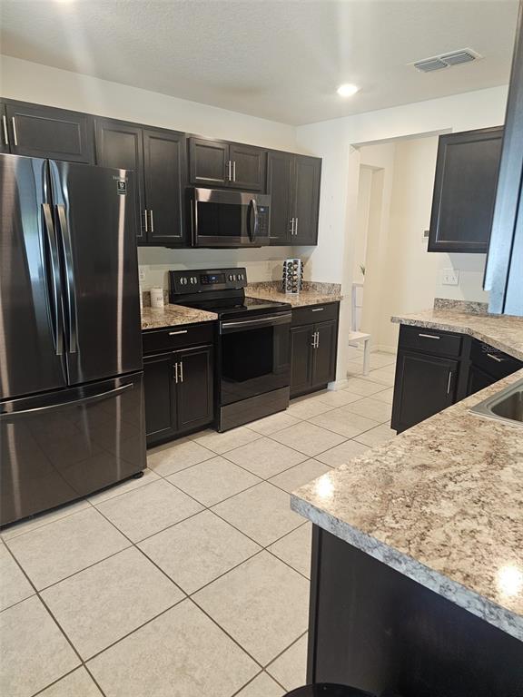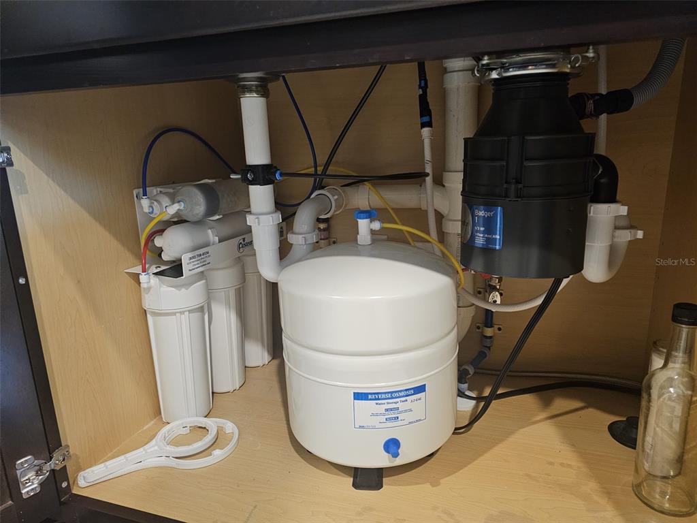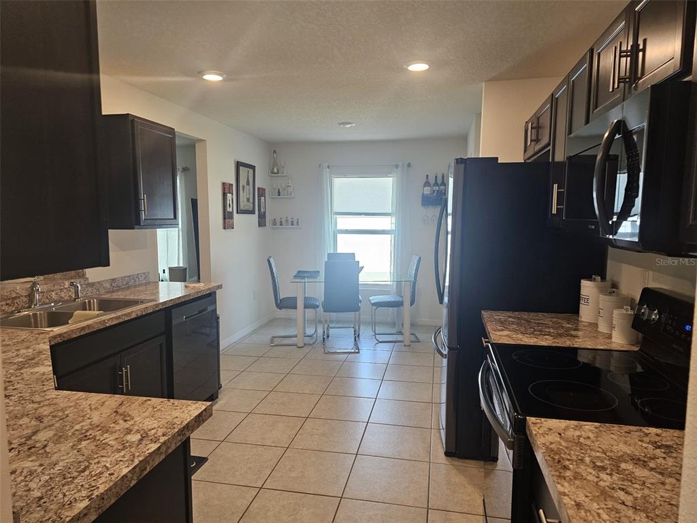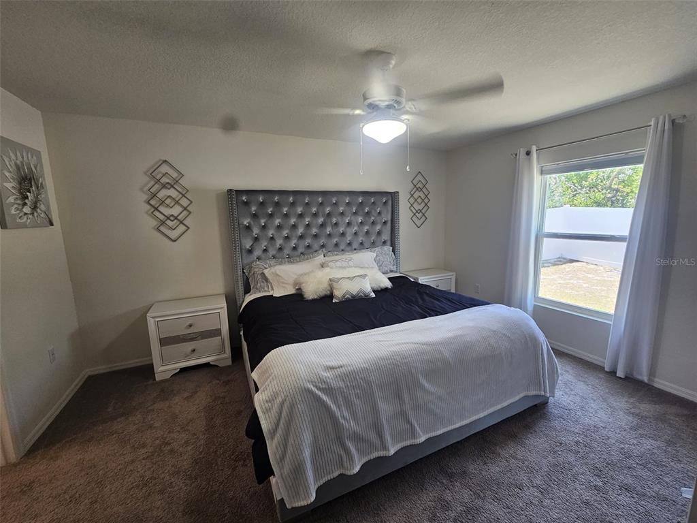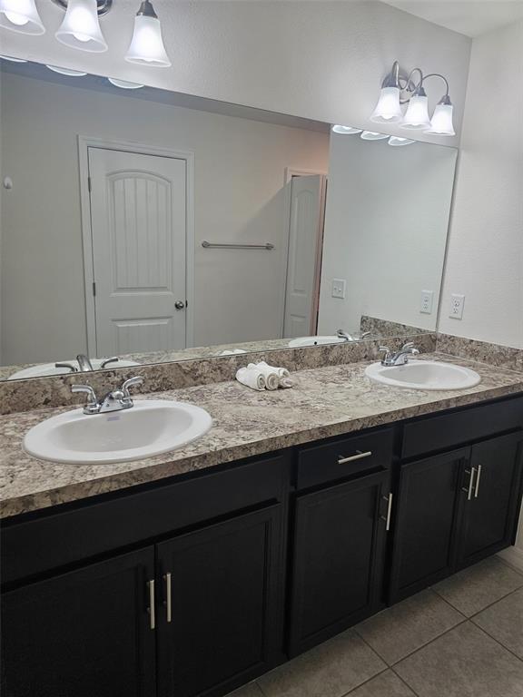66 ORCHID COURT, KISSIMMEE, FL, US, 34759
66 ORCHID COURT, KISSIMMEE, FL, US, 34759- 4 beds
- 3 baths
- 2431 sq ft
Basics
- MLS ID: O6198394
- Status: Active
- MLS Status: Active
- Date added: Added 1 month ago
- Price: $340,000
Description
-
Description:
PRICE REDUCED. ASSUMABLE LOAN WITH LOW INTEREST RATE. NO CDD. NO MONEY DOWN PROGRAM AVAILABLE. Get More for your money. MOVE-IN READY HOME has so many extras that you will feel right at home. This home is located in a LARGE lot so you can plant or create your oasis. This 4-bedroom and 3-bathroom home has a MASTER SUITE WITH TWO WALKING CLOSETS and TWO SINKS in the BATH. ANOTHER SUITE with bathroom and walk-in closet for the big family or guests. TILE FLOORING AND CARPET. SMART LOCK on the Front door. Water Softener stays with the home. Solar Panels will be paid off at closing allowing you to save even more. Relax and enjoy coffee and friends on SCREENDED PORCH. The Association is very affordable including Spectrum Cable and Internet. You will find Hospitals, Publix, Walmart Supermarkets, Fitness Centers, and Malls near your home. You have easy access to the I-4 and SUNRAIL Station for your commute. Have fun in the community Parks, many trails in Disney's Wilderness Preserve, and more species than you can count. There is an Aquatic Center only miles away. This is the perfect home for a big family or First-time buyers looking for rooms and a huge backyard.
Show all description
Interior
- Bedrooms: 4
- Bathrooms: 3
- Half Bathrooms: 0
- Rooms Total: 4
- Heating: Central
- Cooling: Central Air
- Electric: Photovoltaics Seller Owned
- Appliances: Dishwasher, Disposal, Electric Water Heater, Water Softener
- Flooring: Carpet, Tile
- Area: 2431 sq ft
- Interior Features: Ceiling Fan(s), Living Room/Dining Room Combo, Open Floorplan, Split Bedroom, Walk-In Closet(s), Window Treatments
- Has Fireplace: false
- Pets Allowed: Cats OK, Dogs OK
Exterior & Property Details
- Has Garage: true
- Garage Spaces: 2
- Exterior Features: Lighting
- Has Pool: false
- Has Private Pool: false
- Has Waterfront: false
- Lot Size (Acres): 0.21 acres
- Lot Size (SqFt): 9203
- Flood Zone Code: X
Construction
- Property Type: Residential
- Home Type: Single Family Residence
- Year built: 2021
- Foundation: Block
- Exterior Construction: Block
- New Construction: false
- Direction House Faces: East
Utilities & Green Energy
- Utilities: Cable Available, Cable Connected, Electricity Connected, Solar, Street Lights, Water Connected
- Water Source: Public
- Sewer: Public Sewer
Community & HOA
- Community: POINCIANA NBRHD 02 VILLAGE 8
- Has HOA: true
- HOA name: Poiciana Village
- HOA fee: 85
- HOA fee frequency: Monthly
- Amenities included: Cable TV, Maintenance, Other
Financial & Listing Details
- List Office test: CHARLES RUTENBERG REALTY ORLANDO
- Price per square foot: 182.7
- Annual tax amount: 3580.49
- Date on market: 2024-04-23
Location
- County: Polk
- City / Department: KISSIMMEE
- MLSAreaMajor: 34759 - Kissimmee / Poinciana
- Zip / Postal Code: 34759
- Latitude: 28.051727
- Longitude: -81.487799
- Directions: John Young South turn left on Pleasant Hills Rd. drive to Cypress Hill to Marigold Left, then to Marion Lake Marion Creek left againturn right on Hemlock Ave, to turn Right on Dogwood Rd and Left on Orquid Court.

