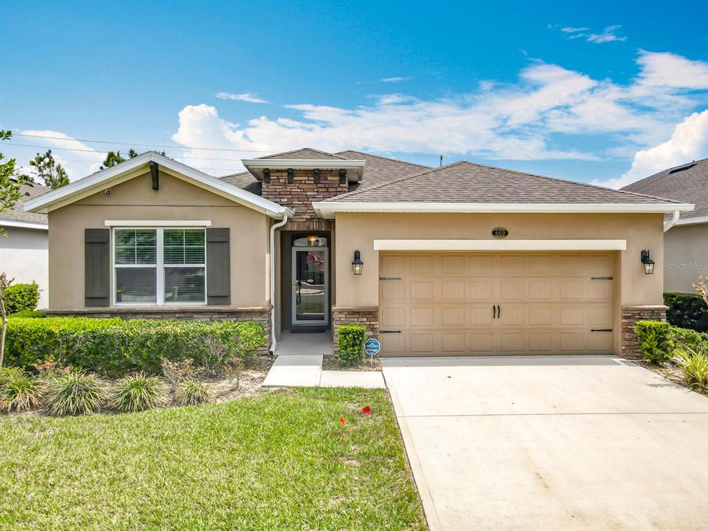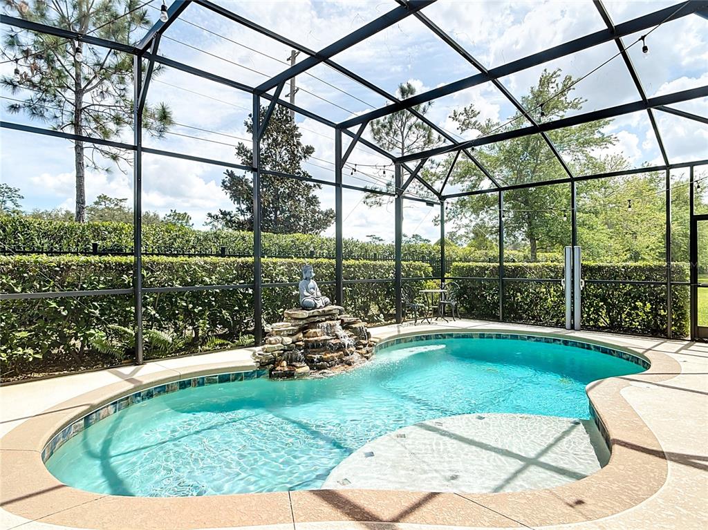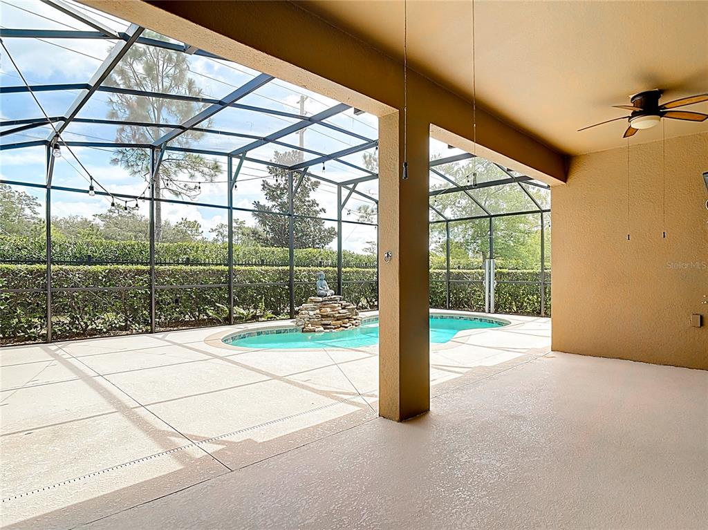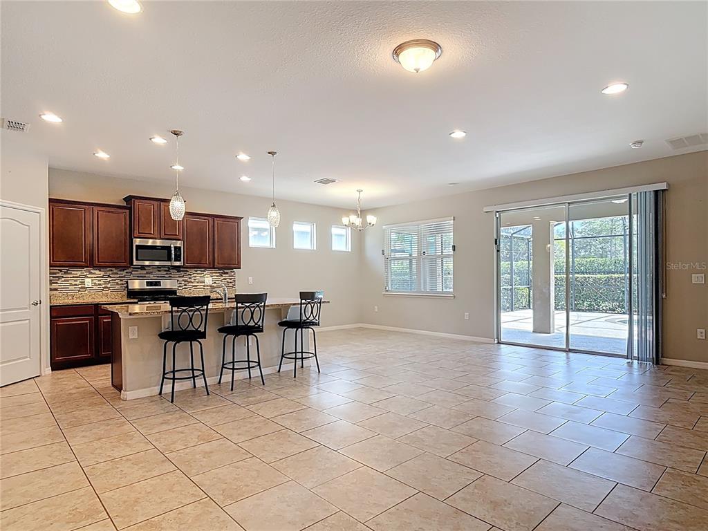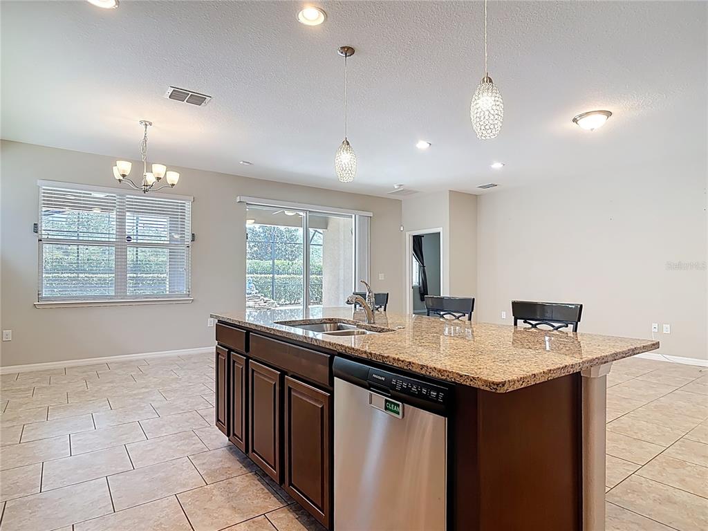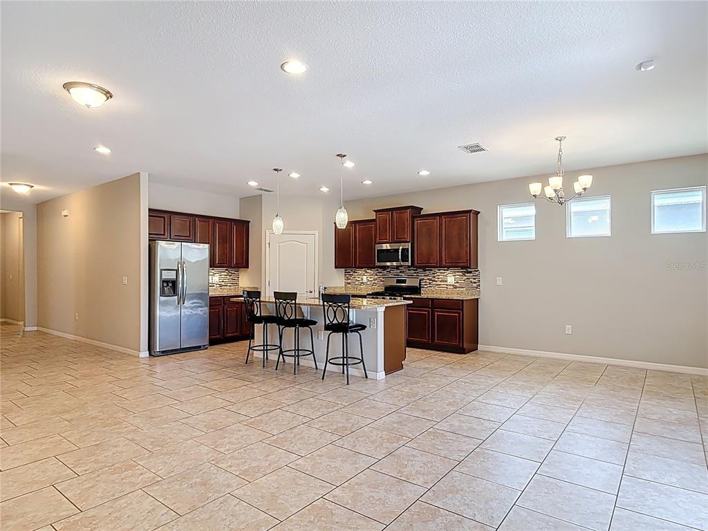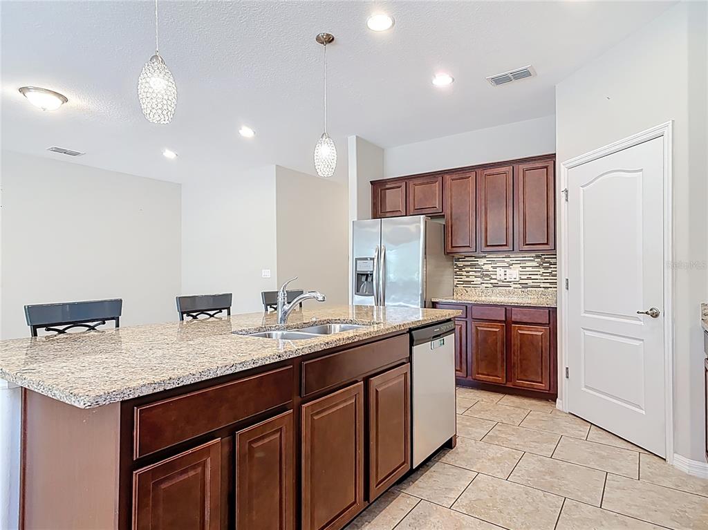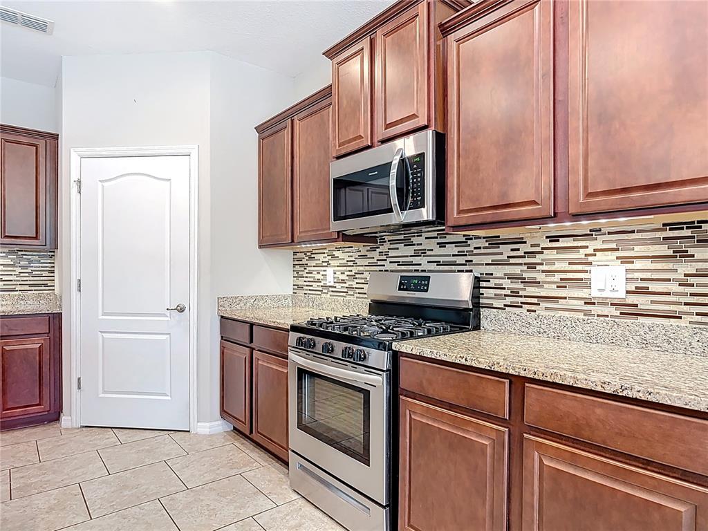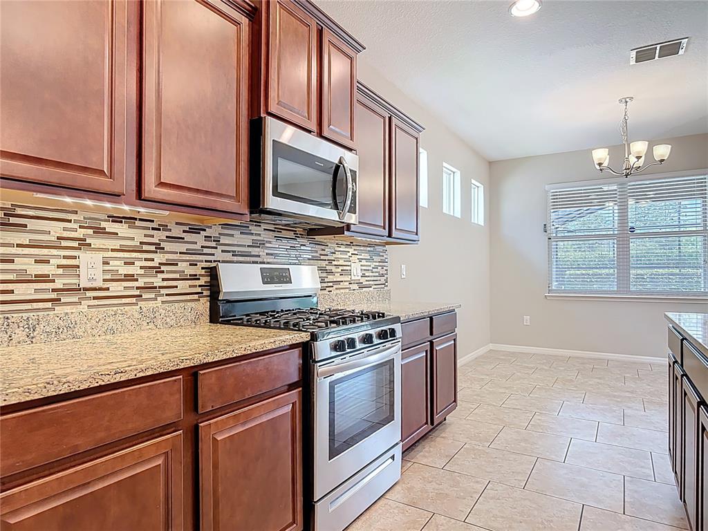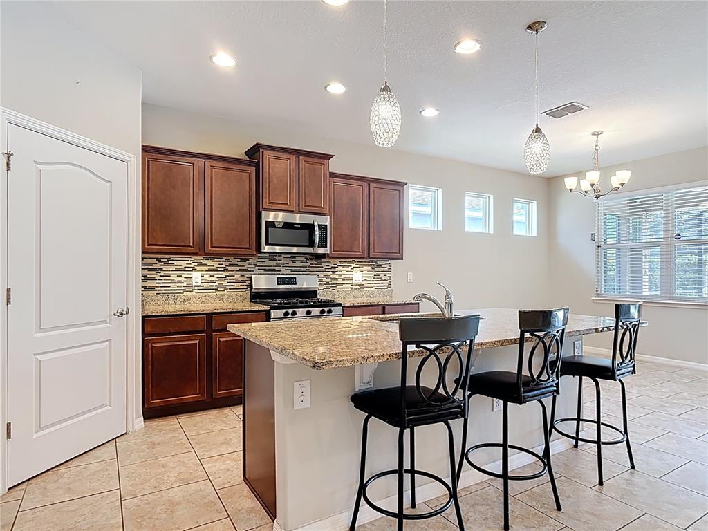669 E VICTORIA TRAILS BOULEVARD, DELAND, FL, US, 32724
669 E VICTORIA TRAILS BOULEVARD, DELAND, FL, US, 32724- 4 beds
- 2 baths
- 2519 sq ft
Basics
- MLS ID: V4941832
- Status: Active
- MLS Status: Active
- Date added: Added 4 days ago
- Price: $399,999
Description
-
Description:
THIS IS A DELAND SUPER BUY! VICTORIA TRAILS â 4-Bedroom Home with PRIVATE HEATED POOL. This Oasis features a spacious lanai and solar heated pool with waterfall, sun shelf & privacy hedges-Your own Florida Retreat. Step inside through 8' doors into an open - concept GREAT room. The spacious kitchen has granite counters, walk in pantry, natural gas stove, and oversized island with dining bar flowing seamlessly into the living and dining areas-ideal for groups of any size.
Show all description
Throughout the home you'll find TILE FLOORING and a smart SPLIT BEDROOM layout, offering privacy for everyone. Spacious primary bedroom with double walk in closets and vanities.
Only a select few homes in Victoria Trails offer the luxury of a private poolâthis is a rare opportunity!
Victoria Trails offers a vibrant community lifestyle with access to a clubhouse, resort-style pool, playground, and miles of scenic walking paths. Plus, enjoy all the amenities of Victoria Park, including a golf course, tennis & pickleball courts, restaurants, and another community pool.
Located just minutes from historic downtown DeLand, a MainStreet USA award winner, where charming shops, dining and cultural events await.
Interior
- Bedrooms: 4
- Bathrooms: 2
- Half Bathrooms: 0
- Rooms Total: 9
- Heating: Electric
- Cooling: Central Air
- Appliances: Dishwasher, Disposal, Dryer, Microwave, Range, Refrigerator, Washer
- Flooring: Ceramic Tile
- Area: 2519 sq ft
- Interior Features: Ceiling Fan(s), Eating Space In Kitchen, High Ceilings, Kitchen/Family Room Combo, Living Room/Dining Room Combo, Open Floorplan, Primary Bedroom Main Floor, Solid Wood Cabinets, Split Bedroom, Stone Counters, Thermostat, Walk-In Closet(s)
- Has Fireplace: false
- Pets Allowed: Yes
Exterior & Property Details
- Parking Features: Driveway, Garage Door Opener, Ground Level
- Has Garage: true
- Garage Spaces: 2
- Patio & porch: Covered, Screened
- Exterior Features: Irrigation System, Private Mailbox, Sidewalk, Sliding Doors
- Has Pool: true
- Has Private Pool: true
- Pool Features: Heated, In Ground, Screen Enclosure, Solar Heat
- View: Pool
- Has Waterfront: false
- Lot Size (Acres): 0.14 acres
- Lot Size (SqFt): 6000
- Lot Features: Landscaped
- Zoning: R
- Flood Zone Code: X
Construction
- Property Type: Residential
- Home Type: Single Family Residence
- Year built: 2018
- Foundation: Slab
- Exterior Construction: Block, Stucco
- Property Condition: Completed
- New Construction: false
- Direction House Faces: West
Utilities & Green Energy
- Utilities: BB/HS Internet Available, Cable Available, Cable Connected, Electricity Connected, Natural Gas Connected, Sewer Connected, Street Lights
- Water Source: Public
- Sewer: Public Sewer
Community & HOA
- Community: VICTORIA PARK INCREMENT 5 NORTHW
- Security: Security System
- Has HOA: true
- HOA name: Jeff
- HOA fee: 553
- HOA fee frequency: Quarterly
Nearby School
- Elementary School: Freedom Elem
- High School: Deland High
- Middle Or Junior School: Deland Middle
Financial & Listing Details
- List Office test: CHARLES RUTENBERG REALTY ORLANDO
- Price per square foot: 196.66
- Annual tax amount: 4190.42
- Date on market: 2025-04-06
Location
- County: Volusia
- City / Department: DELAND
- MLSAreaMajor: 32724 - Deland
- Zip / Postal Code: 32724
- Latitude: 28.997081
- Longitude: -81.262832
- Directions: From I-4 E make right. From I-4 W make left onto Orange Camp Rd. At the circle go right onto Dr Martin Luther King Beltway, left at light onto E Taylor Rd. Quickly after that turn, make left on E Victoria Trails Bl.

