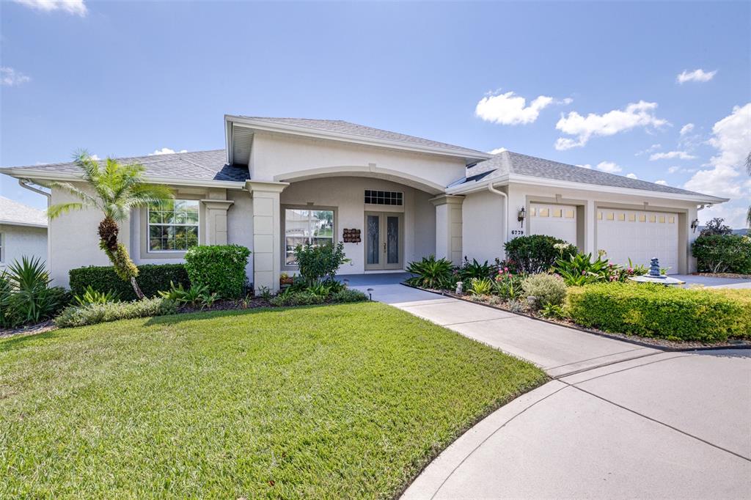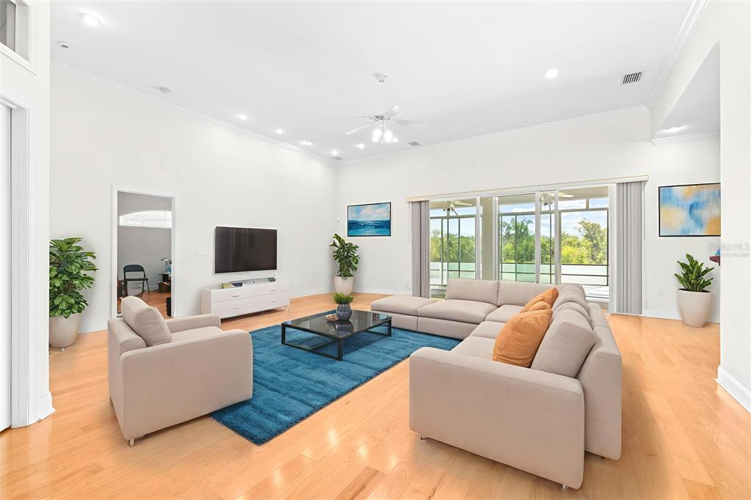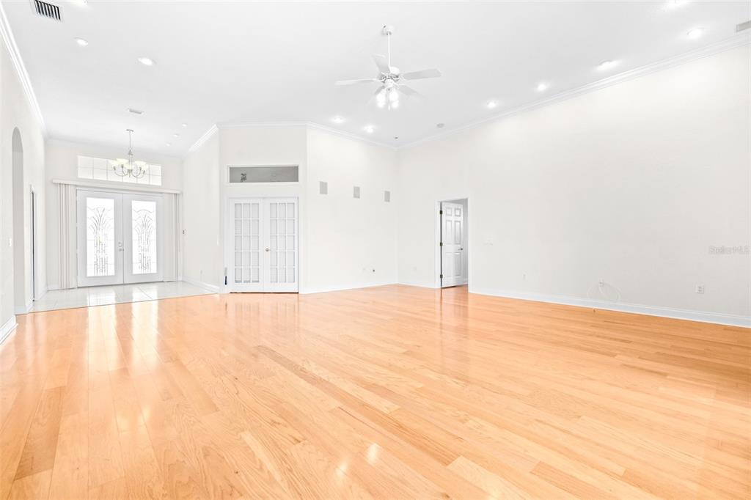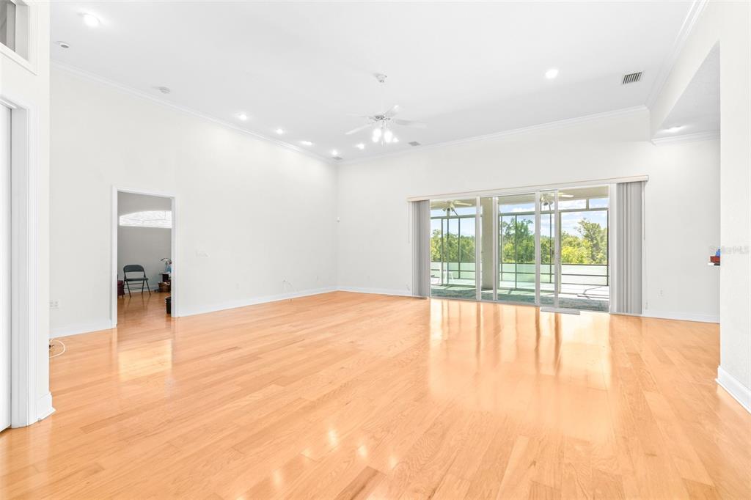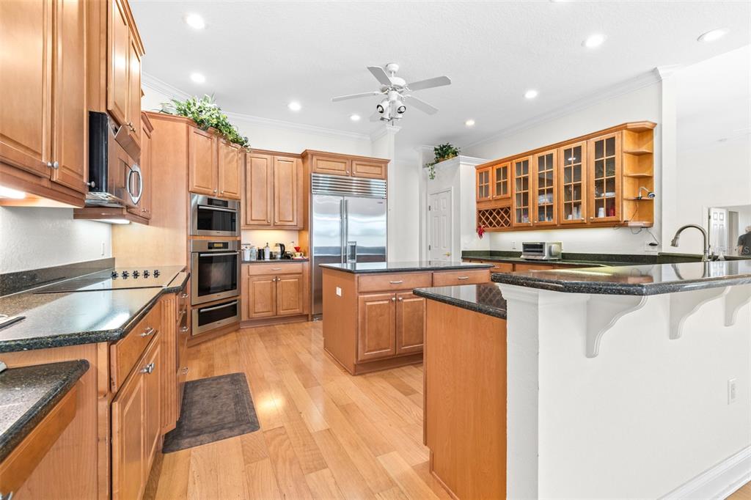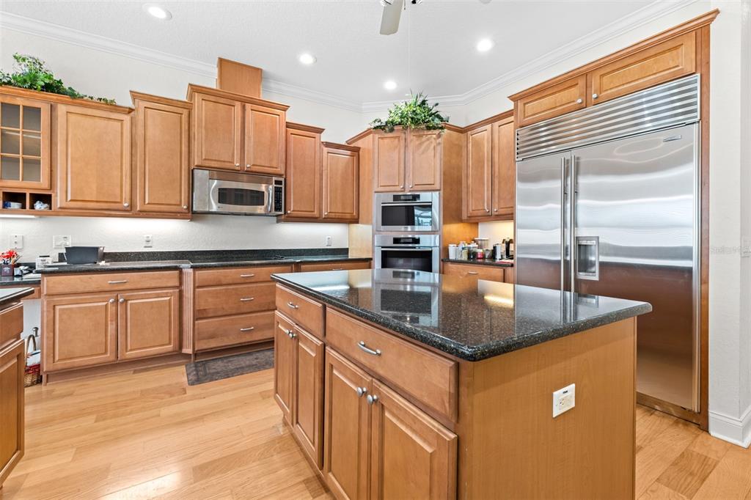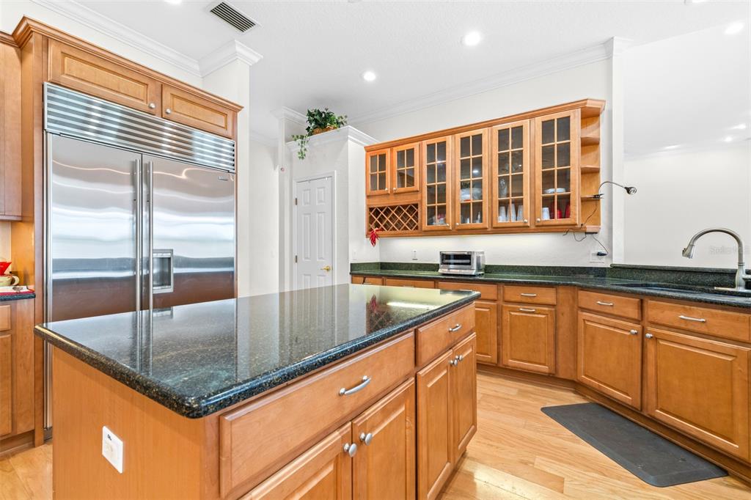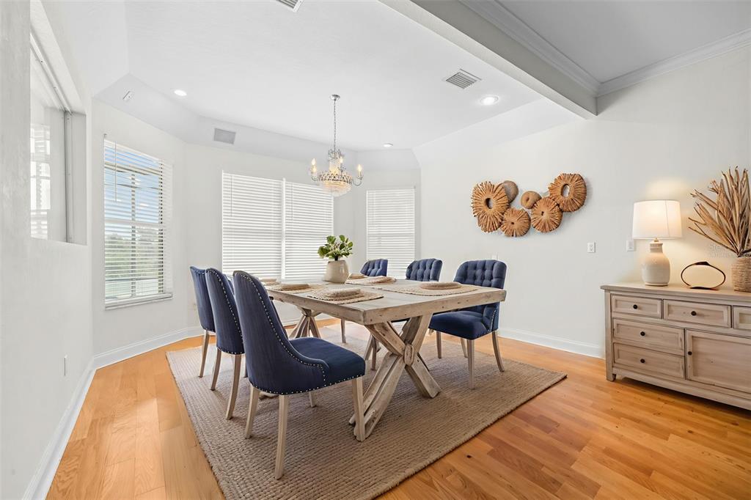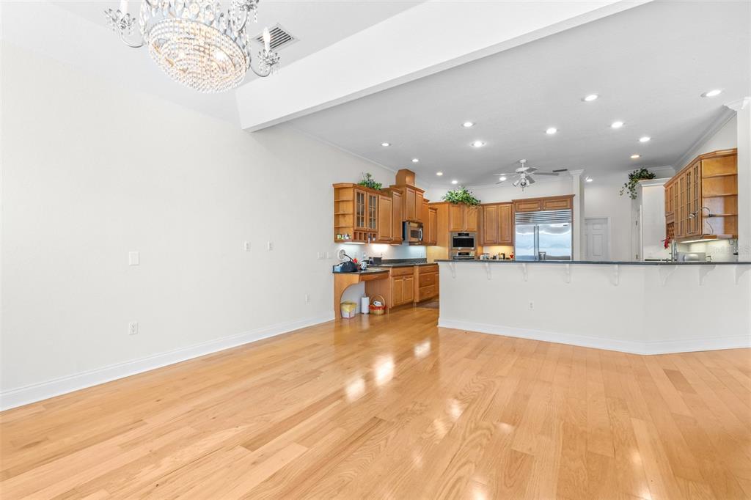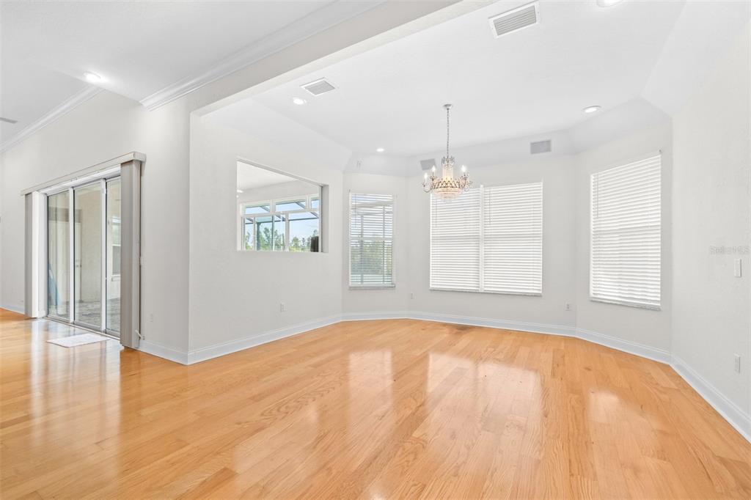6779 HUNTINGTON HILLS BOULEVARD, LAKELAND, FL, US, 33810
6779 HUNTINGTON HILLS BOULEVARD, LAKELAND, FL, US, 33810- 3 beds
- 2 baths
- 4286 sq ft
Basics
- MLS ID: L4955311
- Status: Active
- MLS Status: Active
- Date added: Added 5 months ago
- Price: $695,000
Description
-
Description:
One or more photo(s) has been virtually staged. Welcome to your dream home! Nestled in a serene HOA community with direct golf course views, this 3-bedroom, 2.5-bathroom residence offers the perfect blend of comfort, elegance, and lifestyle. Beautiful and spacious home on 0.3 acres, oak floors throughout. Grand entryway and large living room with 12' ceilings, gorgeous kitchen with maple cabinets.
Property Highlights:
Spacious Living: Open-concept floor plan with abundant natural light..
Gourmet Kitchen: Granite countertops, modern appliances, and a breakfast barâperfect for entertaining.
Primary Suite Retreat: Generous bedroom with large walk-in closets, garden bath featuring dual sinks, soaking tub, and separate shower.
Additional Bedrooms: Two well-appointed bedrooms with walk-in closets share a stylish full bath, plus a convenient half bath for guests.
Outdoor Living: Private lanai overlooking the lush #5 fairwayâideal for relaxing with morning coffee or evening sunsets.
Huntington Hills is beautiful and well maintained HOA community with over 395 homes, recreation center, pool, tennis/pickleball, memorial park. The community is built around the Huntington Hills Golf Club (separate entity) with both golf memberships and walk-up play available, bar/restaurant open to the public.
This stunning home offers the best of resort-style living with the comfort of a private residence.
Show all description
Interior
- Bedrooms: 3
- Bathrooms: 2
- Half Bathrooms: 1
- Rooms Total: 6
- Heating: Electric
- Cooling: Central Air
- Appliances: Built-In Oven, Dishwasher, Disposal, Dryer, Electric Water Heater, Exhaust Fan, Microwave, Range, Refrigerator, Washer, Water Filtration System
- Flooring: Tile, Hardwood
- Area: 4286 sq ft
- Interior Features: Ceiling Fan(s), Crown Molding, High Ceilings, Open Floorplan, Primary Bedroom Main Floor, Stone Counters, Thermostat, Tray Ceiling(s), Walk-In Closet(s), Window Treatments
- Has Fireplace: false
- Pets Allowed: Number Limit
Exterior & Property Details
- Has Garage: true
- Garage Spaces: 3
- Exterior Features: Irrigation System, Rain Gutters, Sliding Doors
- Has Pool: false
- Has Private Pool: false
- Has Waterfront: false
- Body of water: LAKE LESTER
- Lot Size (Acres): 0.3 acres
- Lot Size (SqFt): 13029
- Flood Zone Code: X
Construction
- Property Type: Residential
- Home Type: Single Family Residence
- Year built: 2006
- Foundation: Slab, Stem Wall
- Exterior Construction: Block, Stucco
- New Construction: false
- Direction House Faces: West
Utilities & Green Energy
- Utilities: Cable Connected, Electricity Connected, Phone Available, Sewer Connected, Underground Utilities, Water Connected
- Water Source: Public
- Sewer: Public Sewer
Community & HOA
- Community: HUNTINGTON HILLS PH 03
- Has HOA: true
- HOA name: moe gallant
- HOA fee: 800
- HOA fee frequency: Annually
Financial & Listing Details
- List Office test: CHARLES RUTENBERG REALTY ORLANDO
- Price per square foot: 208.71
- Annual tax amount: 3546.12
- Date on market: 2025-08-22
Location
- County: Polk
- City / Department: LAKELAND
- MLSAreaMajor: 33810 - Lakeland
- Zip / Postal Code: 33810
- Latitude: 28.128532
- Longitude: -82.001496
- Directions: Take either US-98N or Kathleen Rd. north of I-4 to Duff Road. Take Duff approx 1.5 miles to Huntington Hills Golf Club entrance. Follow entry way to first left, then address on left.

