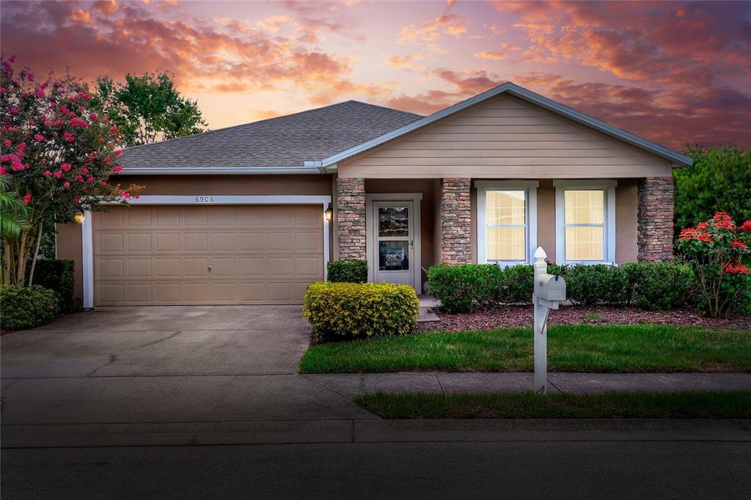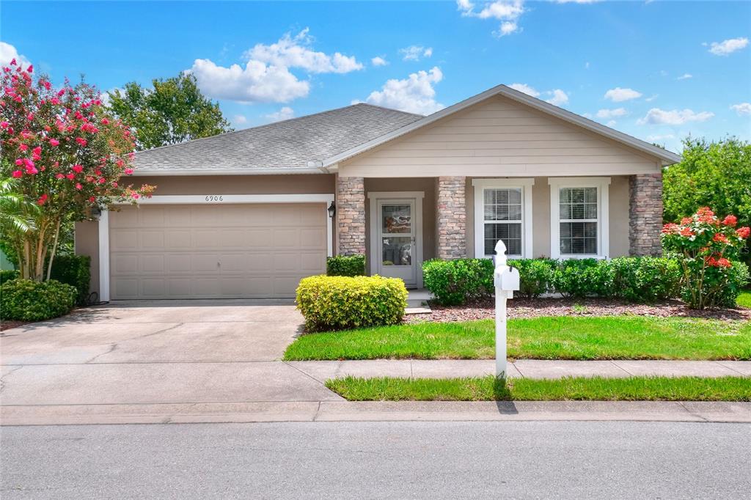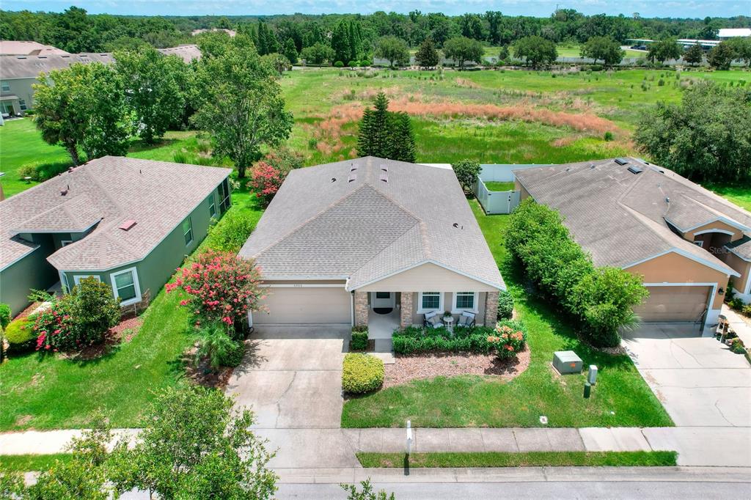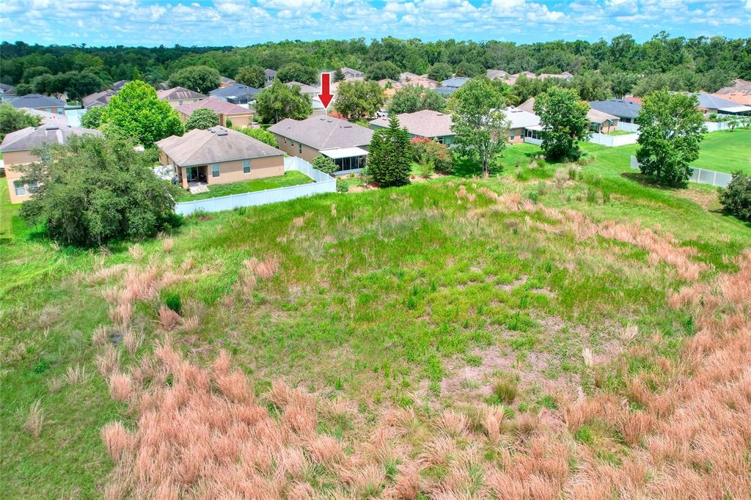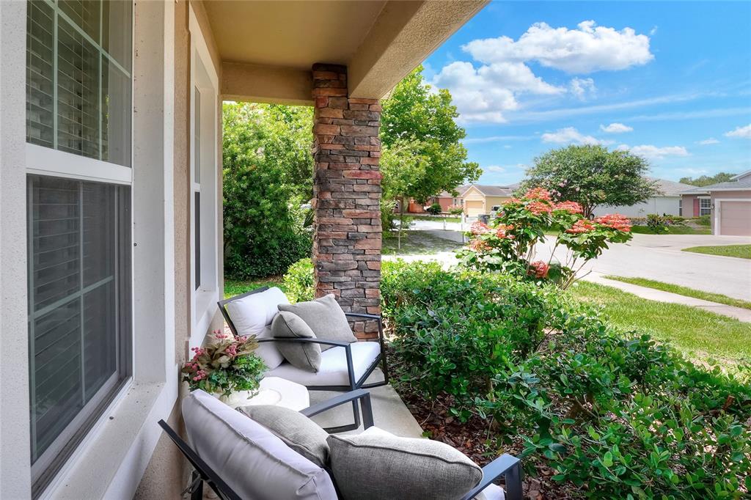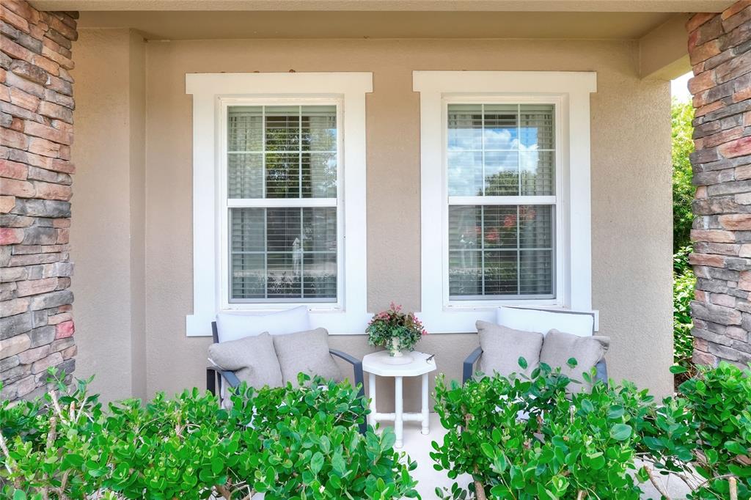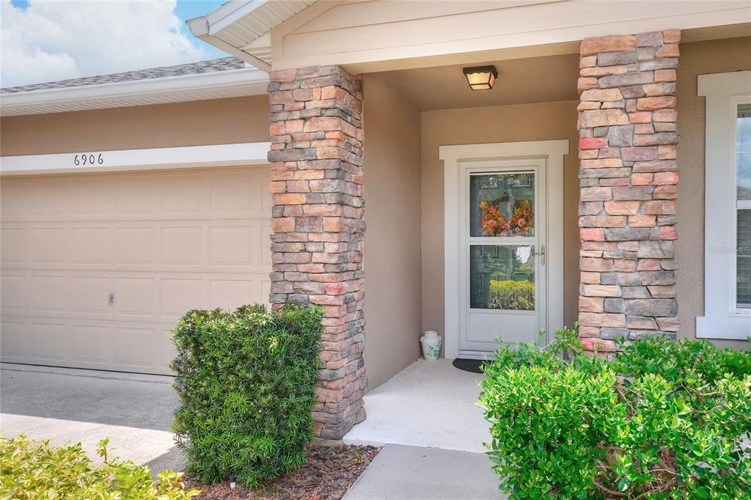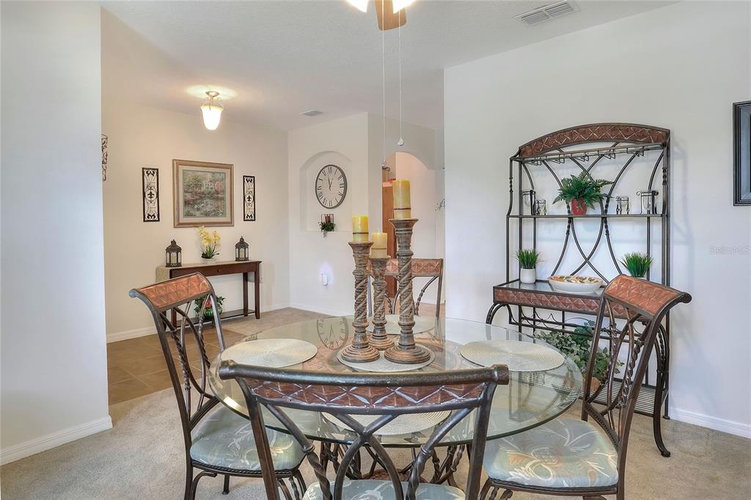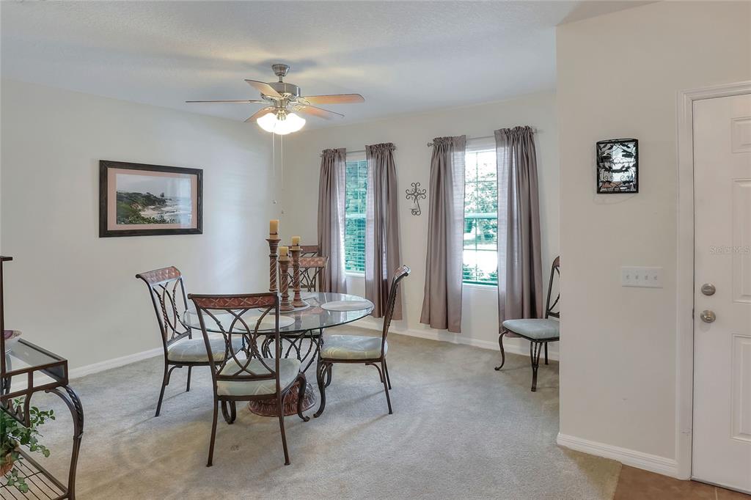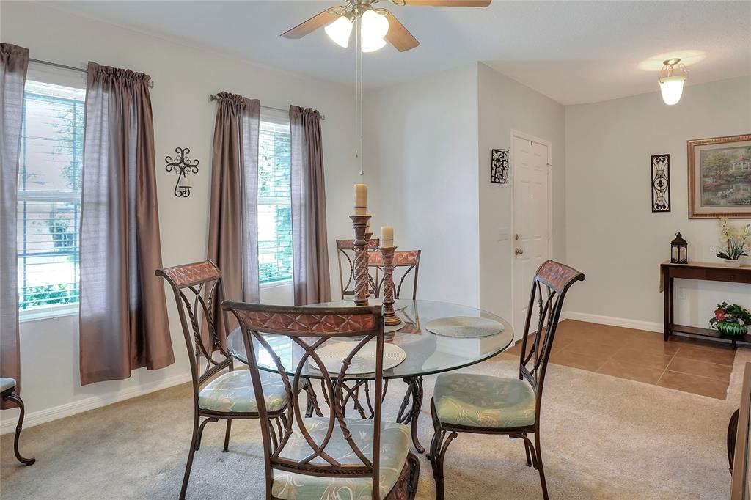6906 GLENBROOK DRIVE, LAKELAND, FL, US, 33811
6906 GLENBROOK DRIVE, LAKELAND, FL, US, 33811- 4 beds
- 2 baths
- 2483 sq ft
Basics
- MLS ID: G5098568
- Status: Active
- MLS Status: Active
- Date added: Added 1 week ago
- Price: $340,000
Description
-
Description:
Move in ready home located in a charming neighborhood in south Lakeland with rear garden view and covered and screened rear patio. This four bedroom, 2 bath home is open and spacious with a flex room and large family room. Kitchen has maple cabinets with crown molding, 17x17 ceramic tile in all wet areas, garden tub in master bath with separate shower. Kitchen includes brand new Samsung smart Refrigerator, range and microwave. New Roof installed Oct 2022. Trane A/C installed June 2017. Whole house Leaf home water conditioning and catalytic carbon filtration system from water solutions installed April 2025 (has 7 yr transferrable parts and labor warranty). Rheem hot water heater replaced Feb 2023. Indoor laundry room with washer and dryer. Extra custom cabinets installed in kitchen. Large walk in closet in master suite. Double pane windows. Covered front porch and stone accents. This beautiful home is move in ready and waiting for you to enjoy the Florida lifestyle.
Show all description
Interior
- Bedrooms: 4
- Bathrooms: 2
- Half Bathrooms: 0
- Rooms Total: 9
- Heating: Electric, Heat Pump
- Cooling: Central Air
- Appliances: Dishwasher, Disposal, Dryer, Electric Water Heater, Microwave, Range, Refrigerator, Washer, Water Filtration System
- Flooring: Carpet, Ceramic Tile
- Area: 2483 sq ft
- Interior Features: Ceiling Fan(s), Kitchen/Family Room Combo, Primary Bedroom Main Floor, Window Treatments
- Has Fireplace: false
- Pets Allowed: Cats OK, Dogs OK
Exterior & Property Details
- Has Garage: true
- Garage Spaces: 2
- Exterior Features: Irrigation System, Private Mailbox, Rain Gutters, Sidewalk, Sliding Doors
- Has Pool: false
- Has Private Pool: false
- View: Garden
- Has Waterfront: false
- Lot Size (Acres): 0.14 acres
- Lot Size (SqFt): 6268
- Flood Zone Code: x
Construction
- Property Type: Residential
- Home Type: Single Family Residence
- Year built: 2011
- Foundation: Slab
- Exterior Construction: Block, Stone, Stucco
- New Construction: false
- Direction House Faces: Southwest
Utilities & Green Energy
- Utilities: BB/HS Internet Available, Cable Available, Electricity Connected, Public, Sewer Connected, Water Connected
- Water Source: Public
- Sewer: Public Sewer
Community & HOA
- Community: GLENBROOK CHASE
- Has HOA: true
- HOA name: AIA Property management/Shelby McSwain
- HOA fee: 460
- HOA fee frequency: Annually
Nearby School
- Elementary School: Sikes Elem
- High School: Mulberry High
- Middle Or Junior School: Mulberry Middle
Financial & Listing Details
- List Office test: CHARLES RUTENBERG REALTY ORLANDO
- Price per square foot: 172.59
- Annual tax amount: 1543.99
- Date on market: 2025-06-19
Location
- County: Polk
- City / Department: LAKELAND
- MLSAreaMajor: 33811 - Lakeland
- Zip / Postal Code: 33811
- Latitude: 27.942217
- Longitude: -81.992755
- Directions: Glenbrook chase is located off Shepherd Rd. From downtown Lakeland, take SR-37/S Florida Ave south. Turn right on Shepherd Rd and community is ahead on your right.

