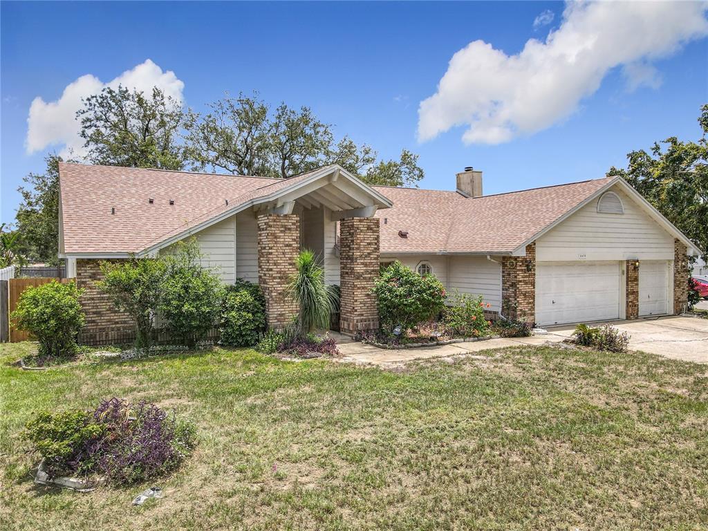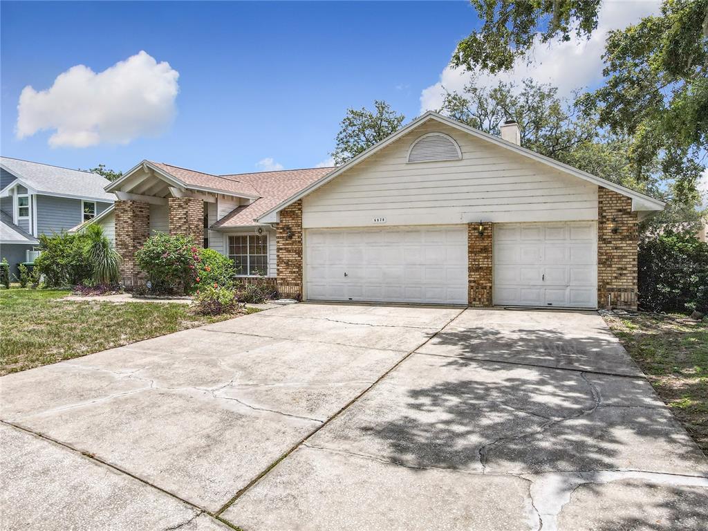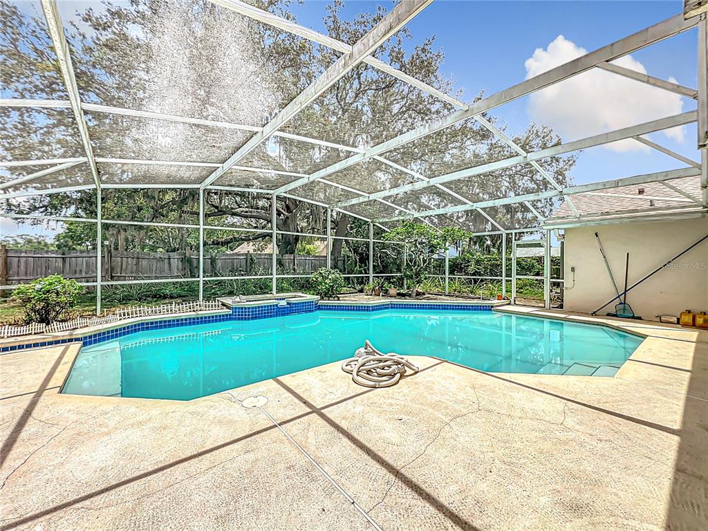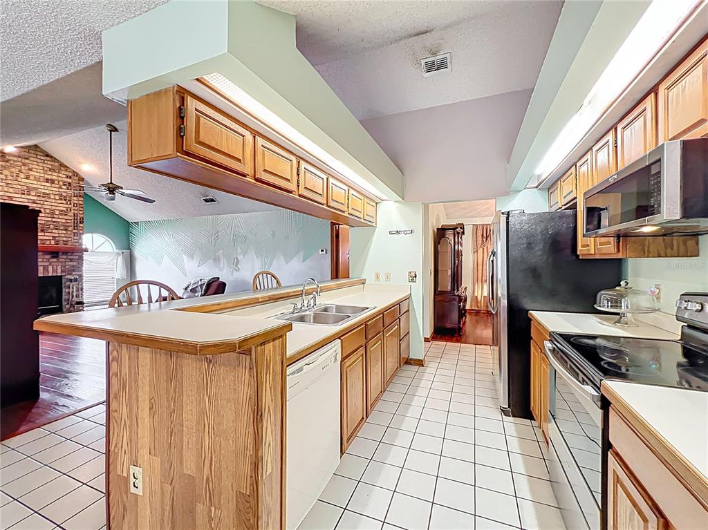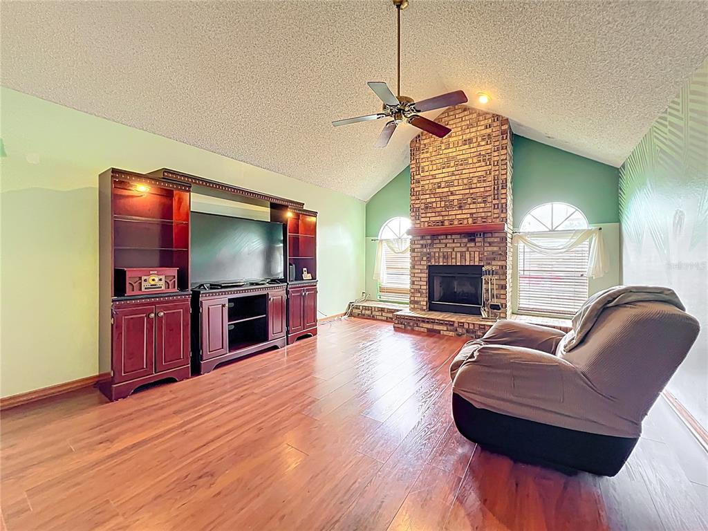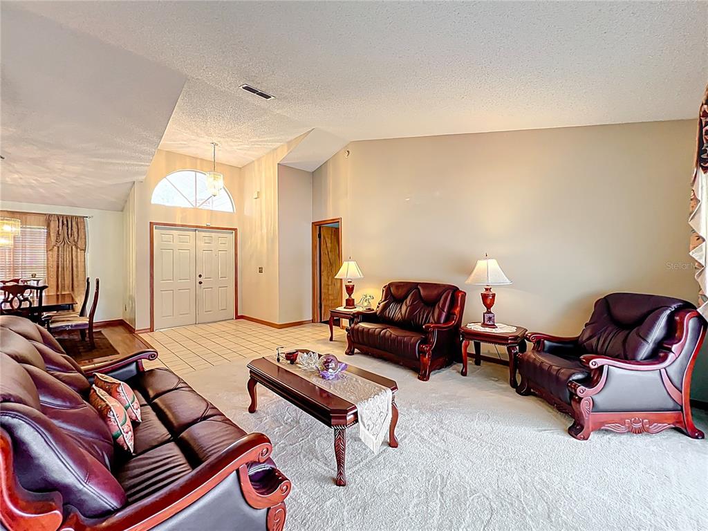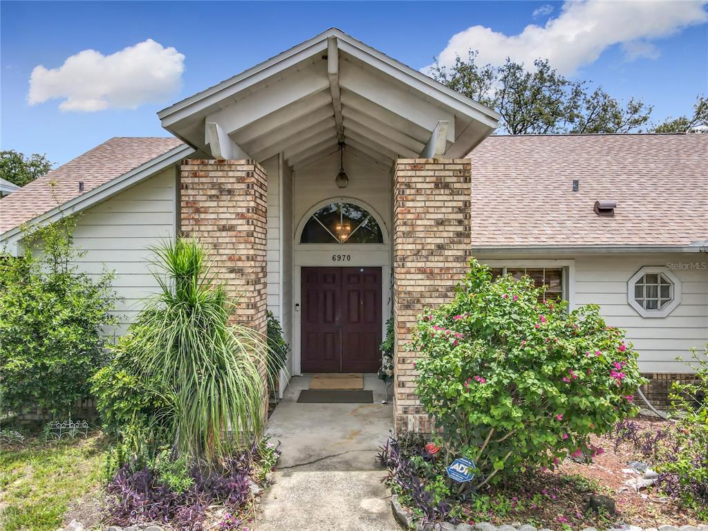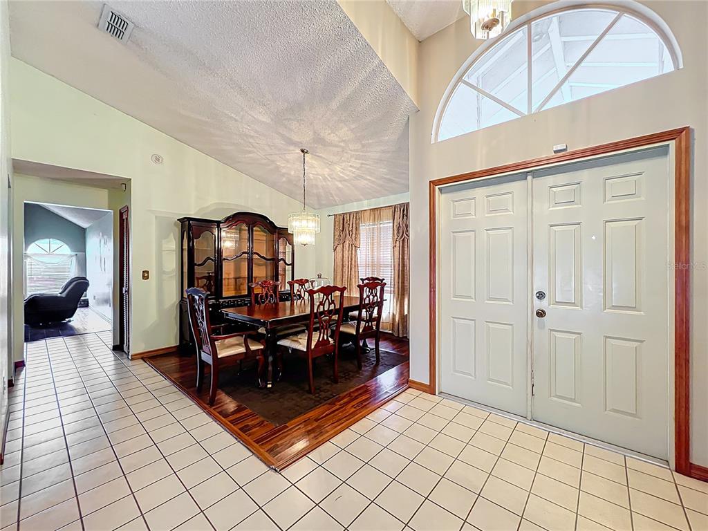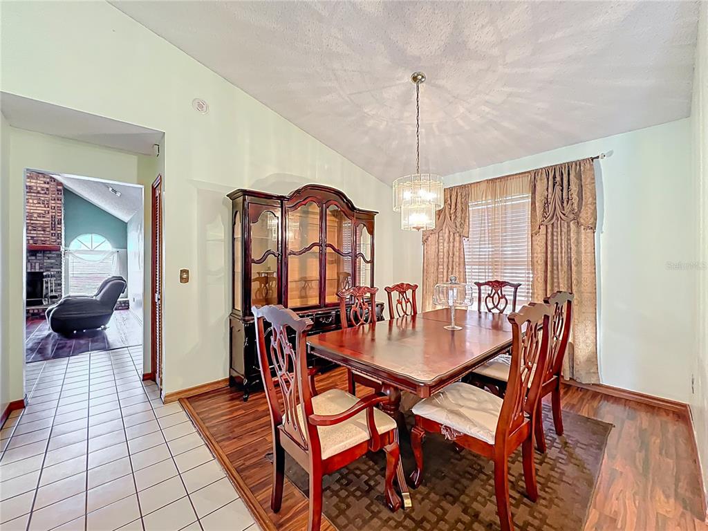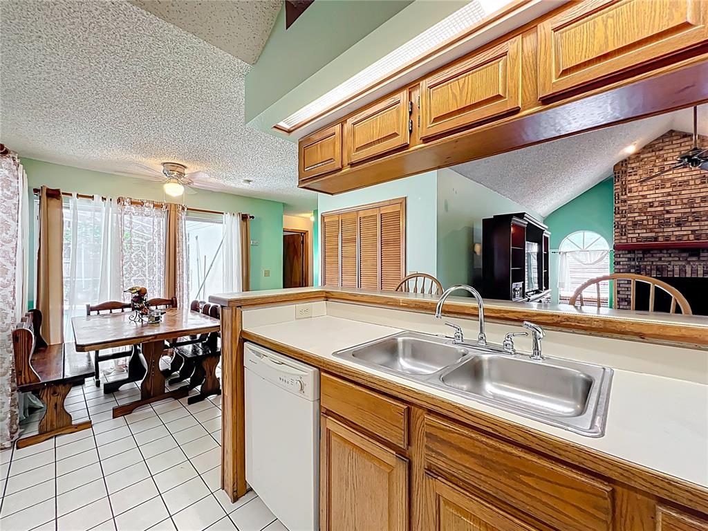6970 KNIGHTSWOOD DRIVE, ORLANDO, FL, US, 32818
6970 KNIGHTSWOOD DRIVE, ORLANDO, FL, US, 32818- 3 beds
- 2 baths
- 3440 sq ft
Basics
- MLS ID: O6317340
- Status: Active
- MLS Status: Active
- Date added: Added 2 weeks ago
- Price: $415,000
Description
-
Description:
This house has a 3 year old roof,3 year old HVAC,& 3 year old Hot Water Heater.This Pool house is a split plan with a separate Living & Dining Room for easy entertaining. The Primary is split from the other bedrooms & is large and has a huge walk in closet. The primary bathroom has a vanity with 2 sinks, plus a garden tub, Separate shower & separate toilet room. The Family Room has a Brick Fireplace with Wood Laminate floors, high ceilings. Open to the kitchen which has Lots of Wood Cabinets and a Breakfast Bar, plus an Eat in Kitchen.The appliances are Newer Stainless Steel. There is a laundry room off the 3 car garage.Its a true 3 car garage. The secondary bedrooms are in the back of the house. Both are large rooms which share a nice pool bathroom. The Swimming pool is screened in and has a large lanai, great for entertaining. The yard has 37 pineapple plants which will be ready in August to enjoy. The yard is fenced and its a corner lot over 1/4 acre. Great location convenient to shopping & restaurants. Be in Winter Park in 15 min.Downtown Orlando in 20 min. Welcome Home!
Show all description
Interior
- Bedrooms: 3
- Bathrooms: 2
- Half Bathrooms: 0
- Rooms Total: 8
- Heating: Central, Electric
- Cooling: Central Air
- Appliances: Cooktop, Dishwasher, Dryer, Electric Water Heater, Microwave
- Flooring: Carpet, Ceramic Tile, Laminate
- Area: 3440 sq ft
- Interior Features: Cathedral Ceiling(s), Ceiling Fan(s), Eating Space In Kitchen, High Ceilings, Kitchen/Family Room Combo, Open Floorplan, Primary Bedroom Main Floor, Solid Wood Cabinets, Split Bedroom, Walk-In Closet(s), Window Treatments
- Has Fireplace: true
- Pets Allowed: Cats OK, Dogs OK
- Furnished: Partially
Exterior & Property Details
- Has Garage: true
- Garage Spaces: 3
- Exterior Features: Private Mailbox, Sidewalk, Sliding Doors
- Has Pool: true
- Has Private Pool: true
- Pool Features: Gunite, In Ground, Pool Sweep, Screen Enclosure
- Has Waterfront: false
- Lot Size (Acres): 0.28 acres
- Lot Size (SqFt): 11991
- Zoning: R-1AA
- Flood Zone Code: x
Construction
- Property Type: Residential
- Home Type: Single Family Residence
- Year built: 1989
- Foundation: Slab
- Exterior Construction: Brick, Stucco, Wood Frame
- Property Condition: Completed
- New Construction: false
- Direction House Faces: West
Utilities & Green Energy
- Utilities: Cable Connected, Electricity Connected
- Water Source: Public
- Sewer: Septic Tank
Community & HOA
- Community: SOMERSET AT LAKEVILLE OAKS
- Has HOA: true
- HOA name: Access Management
- HOA fee: 151.1
- HOA fee frequency: Quarterly
Nearby School
- Elementary School: Lakeville Elem
- High School: Wekiva High
Financial & Listing Details
- List Office test: CHARLES RUTENBERG REALTY ORLANDO
- Price per square foot: 208.86
- Annual tax amount: 1926.2
- Date on market: 2025-06-11
Location
- County: Orange
- City / Department: ORLANDO
- MLSAreaMajor: 32818 - Orlando/Hiawassee/Pine Hills
- Zip / Postal Code: 32818
- Latitude: 28.631003
- Longitude: -81.475491
- Directions: Take 1-4 towards Maitland.Go towards Apopka. Exit on Hiawassee Rd. Turn left and go under 414 to the next street on the left is Oakmore. Turn left & take the next left onto Knightswood Dr. 6970 is on the corner on the right after you turn left onto Knightswood.

