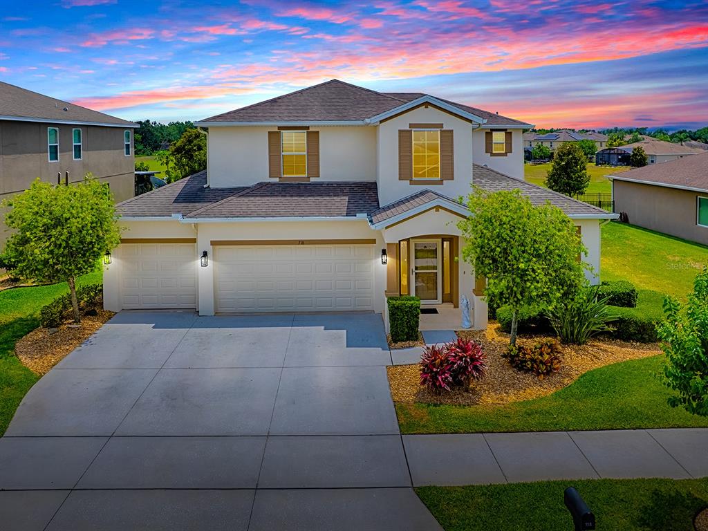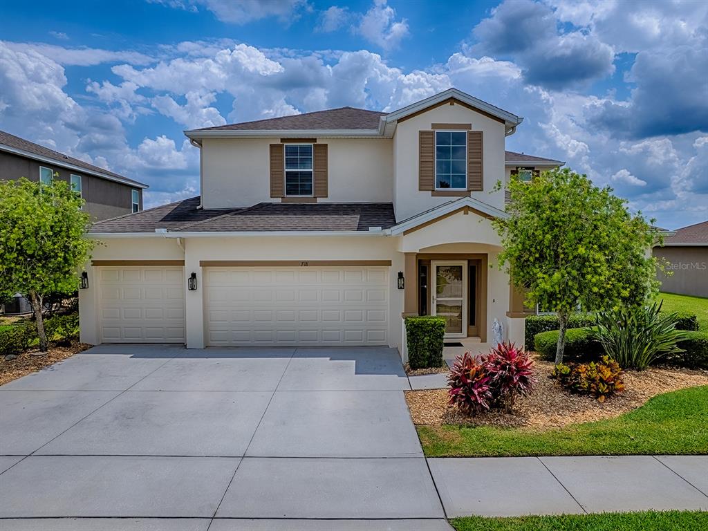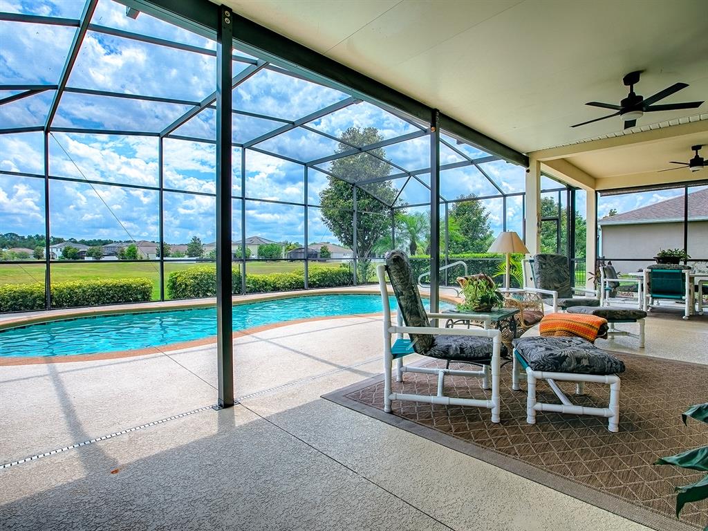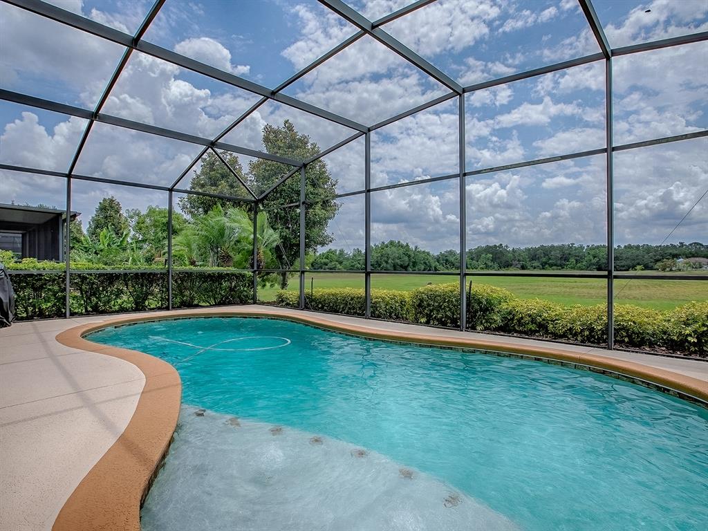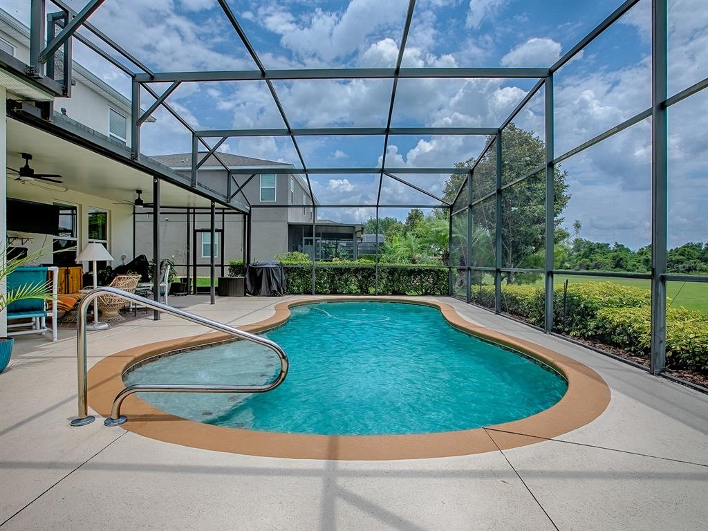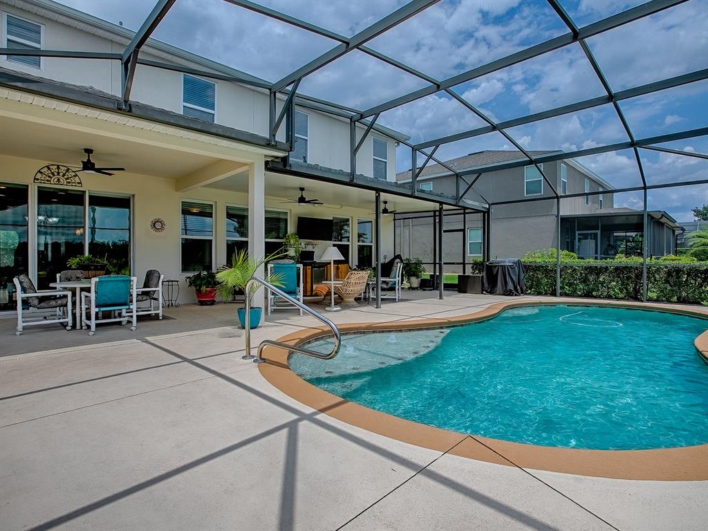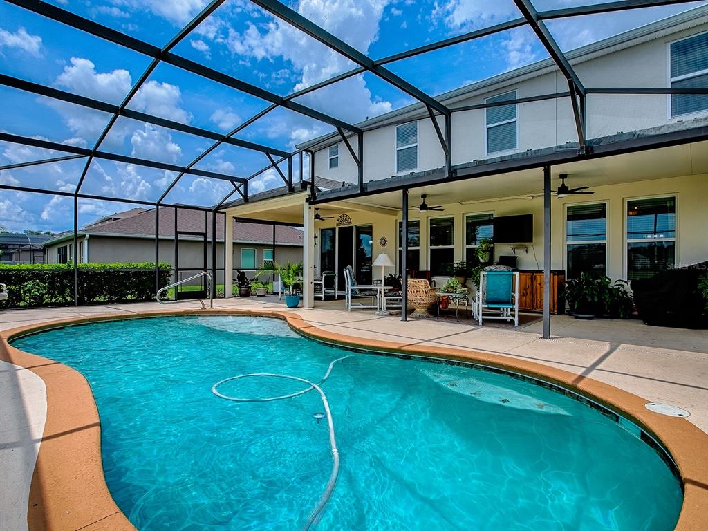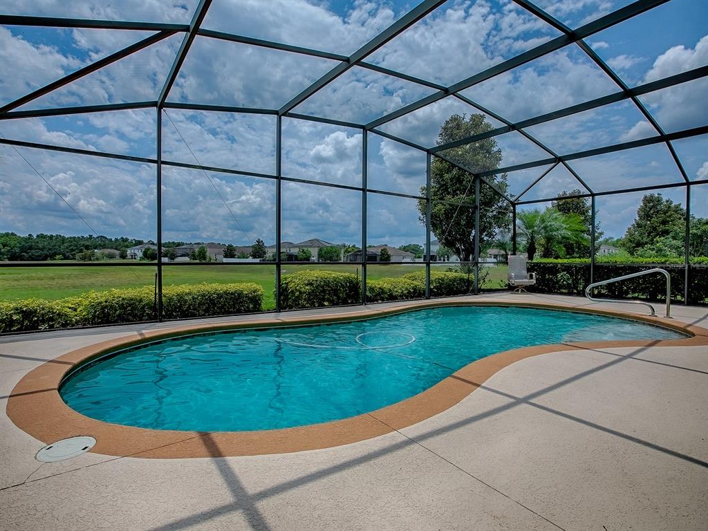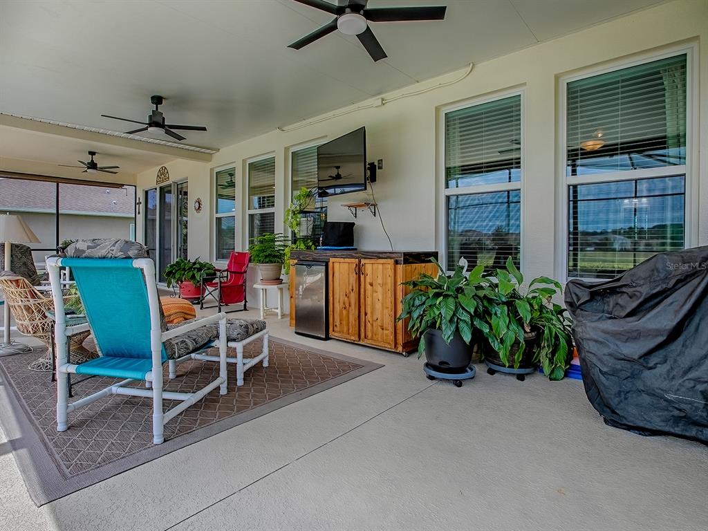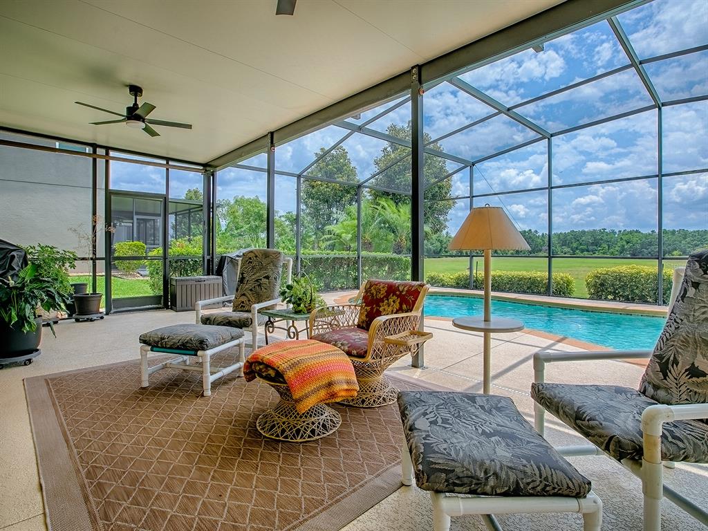718 LAKE DOUGLAS DRIVE, GROVELAND, FL, US, 34736
718 LAKE DOUGLAS DRIVE, GROVELAND, FL, US, 34736- 4 beds
- 3 baths
- 4017 sq ft
Basics
- MLS ID: G5096348
- Status: Active
- MLS Status: Active
- Date added: Added 2 months ago
- Price: $589,900
Description
-
Description:
This stunning property features 4 bedrooms and 3.5 baths, with a solar-heated pool for year-round enjoyment. Seller is offering $5,000.00 for buyers to use as closing cost assistance / rate buy down. It backs up to a serene conservation area, offering privacy and beautiful views, while the lush landscaping enhances its curb appeal. The primary bedroom is conveniently located on the main floor and includes an upgraded handicap-accessible shower, making it an ideal choice for comfortable living. The kitchen features granite countertops, a large island, upgraded stainless steel appliances, extra cabinets in the dinette area, and a spacious butler's pantry offering additional prep space and storageâgreat for entertaining. The upstairs living area features a spacious layout ideal for a large family. It includes an oversized living room/loft that provides ample space for the whole family. The additional three bedrooms are also generously sized, with large walk-in closets, and accompanied by two full bathrooms, ensuring convenience and privacy for family or guests. This home is located close to shopping, restaurants, hospitals, and all of Orlando's theme parks and attractions!
Show all description
Interior
- Bedrooms: 4
- Bathrooms: 3
- Half Bathrooms: 1
- Rooms Total: 5
- Heating: Central
- Cooling: Central Air
- Appliances: Dishwasher, Disposal, Dryer, Microwave, Refrigerator, Washer, Water Softener
- Flooring: Carpet, Ceramic Tile, Luxury Vinyl
- Area: 4017 sq ft
- Interior Features: Ceiling Fan(s), Kitchen/Family Room Combo, Primary Bedroom Main Floor, Walk-In Closet(s), Window Treatments
- Has Fireplace: false
- Pets Allowed: Yes
Exterior & Property Details
- Has Garage: true
- Garage Spaces: 3
- Exterior Features: Irrigation System, Sliding Doors
- Has Pool: true
- Has Private Pool: true
- Pool Features: Gunite, Heated, Lighting, Screen Enclosure
- Has Waterfront: false
- Lot Size (Acres): 0.17 acres
- Lot Size (SqFt): 7475
- Lot Features: Landscaped, Level
- Zoning: PUD
- Flood Zone Code: X
Construction
- Property Type: Residential
- Home Type: Single Family Residence
- Year built: 2014
- Foundation: Slab
- Exterior Construction: Block, Stucco
- New Construction: false
- Direction House Faces: North
Utilities & Green Energy
- Utilities: Cable Connected, Sprinkler Meter, Street Lights, Water Available
- Water Source: None
- Sewer: Public Sewer
Community & HOA
- Community: GROVELAND WESTWOOD PH 02
- Has HOA: true
- HOA name: Linda Ellis
- HOA fee: 525
- HOA fee frequency: Annually
Financial & Listing Details
- List Office test: CHARLES RUTENBERG REALTY ORLANDO
- Price per square foot: 204.54
- Annual tax amount: 5723.1
- Date on market: 2025-05-12
Location
- County: Lake
- City / Department: GROVELAND
- MLSAreaMajor: 34736 - Groveland
- Zip / Postal Code: 34736
- Latitude: 28.556148
- Longitude: -81.813738
- Directions: From intersection HWY 50 and HWY 27 head West on Highway 50 towards Groveland for approximately 4 miles. Turn left onto Galaxy Dr. (Lake Douglas Landing). Turn right onto Lake Douglas dr, house will be on Left

