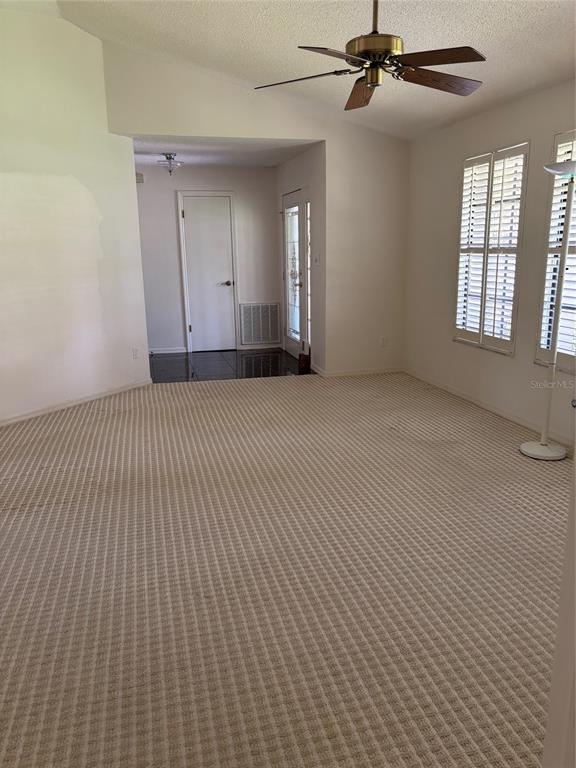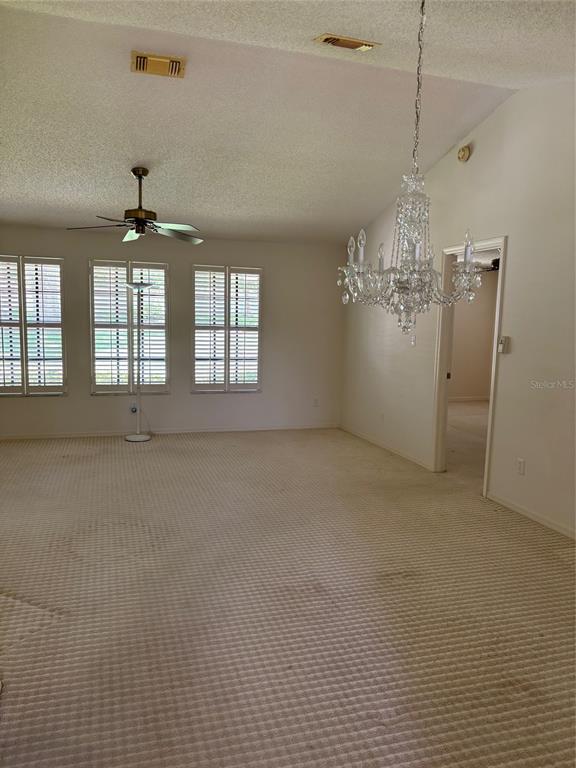724 ROSEMERE CIRCLE, ORLANDO, FL, US, 32835
724 ROSEMERE CIRCLE, ORLANDO, FL, US, 32835- 3 beds
- 2 baths
- 2467 sq ft
$470,000
Request infoBasics
- MLS ID: G5098086
- Status: Active
- MLS Status: Active
- Date added: Added 2 weeks ago
- Price: $470,000
Description
-
Description:
Location - Location - Location! Welcome to a beautiful, traditional Florida neighborhood featuring mature landscaping and a community pavilion with a fishing dock and undercover picnic tables on Lake Rosa. This home is conveniently located near a variety of amenities, including schools, hospitals, restaurants, highways, and more. This 3-bedroom, 2-bathroom home is ready for immediate occupancy. This home boasts plantation shutters throughout. The split floor plan offers privacy for the ownerâs retreat, while the centrally located kitchen opens up into the family room. Out back, enjoy the private screened-in patio. Donât miss this incredible opportunity in this wonderful and well-established community.
Show all description
Interior
- Bedrooms: 3
- Bathrooms: 2
- Half Bathrooms: 0
- Rooms Total: 6
- Heating: Central
- Cooling: Central Air
- Appliances: Built-In Oven, Cooktop, Dishwasher, Disposal, Dryer, Electric Water Heater, Microwave, Refrigerator, Washer, Water Softener
- Flooring: Carpet, Tile
- Area: 2467 sq ft
- Interior Features: Cathedral Ceiling(s), Ceiling Fan(s), High Ceilings, Kitchen/Family Room Combo, Living Room/Dining Room Combo, Primary Bedroom Main Floor, Split Bedroom, Walk-In Closet(s), Window Treatments
- Has Fireplace: false
- Pets Allowed: Cats OK, Dogs OK
Exterior & Property Details
- Has Garage: true
- Garage Spaces: 2
- Patio & porch: Covered, Screened
- Exterior Features: Irrigation System, Private Mailbox, Sidewalk, Sliding Doors
- Has Pool: false
- Has Private Pool: false
- Has Waterfront: false
- Waterfront Features: Lake
- Body of water: LAKE ROSE
- Lot Size (Acres): 0.27 acres
- Lot Size (SqFt): 11810
- Lot Features: Sidewalk
- Zoning: R-1
- Flood Zone Code: No
Construction
- Property Type: Residential
- Home Type: Single Family Residence
- Year built: 1987
- Foundation: Slab
- Exterior Construction: Block, Stucco
- Property Condition: Completed
- New Construction: false
- Direction House Faces: West
Utilities & Green Energy
- Utilities: Cable Available, Electricity Connected, Public, Street Lights
- Water Source: Public
- Sewer: Public Sewer, Septic Tank
Community & HOA
- Community: LAKE ROSE POINTE
- Has HOA: true
- HOA name: SOUTHWEST PROPERTY MANAGEMENT
- HOA fee: 343
- HOA fee frequency: Semi-Annually
- Amenities included: Vehicle Restrictions
Financial & Listing Details
- List Office test: CHARLES RUTENBERG REALTY ORLANDO
- Price per square foot: 277.29
- Annual tax amount: 2527.56
- Date on market: 2025-06-09
Location
- County: Orange
- City / Department: ORLANDO
- MLSAreaMajor: 32835 - Orlando/Metrowest/Orlo Vista
- Zip / Postal Code: 32835
- Latitude: 28.531209
- Longitude: -81.506462
- Directions: From Controy Winderemere Rd. and Apopka Vineland, go N. on Apopka Vineland Rd., past the Fire House on the left. Turn left at the next light on WILKING FARM RD. Go to LAKE ROSE POINTE subdivision (left side) and turn into Rose Arbor Rd. Turn left on ROSEMERE CIRCLE, to the 1st house on the left corner.
Ask an Agent About This Home
Powered by Estatik










