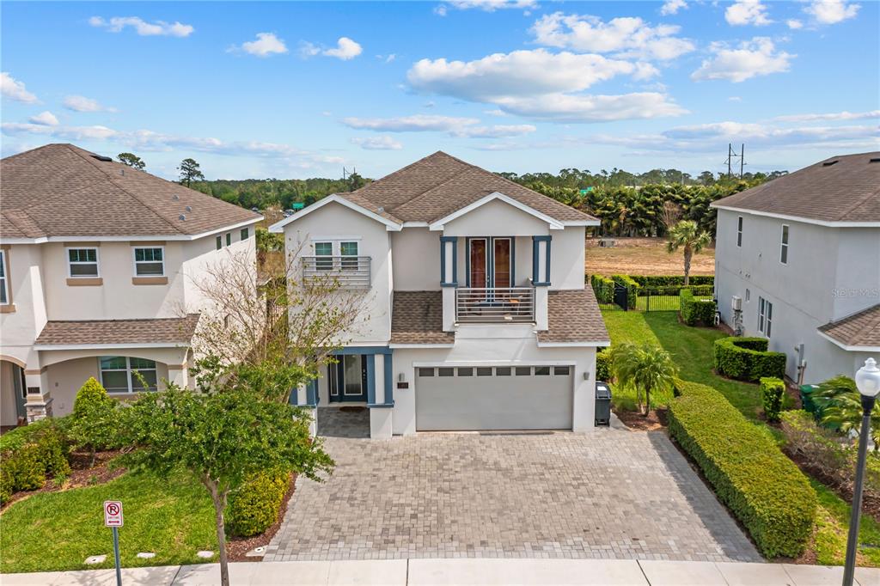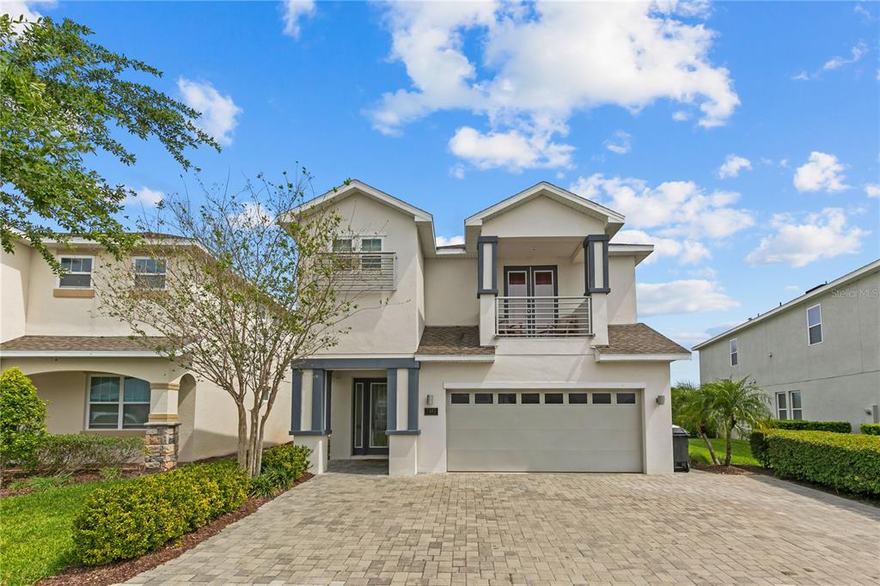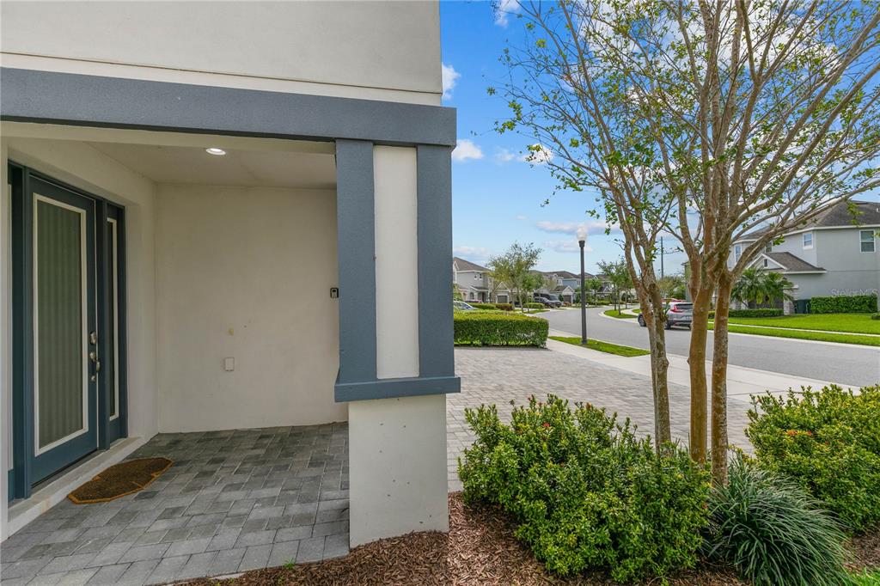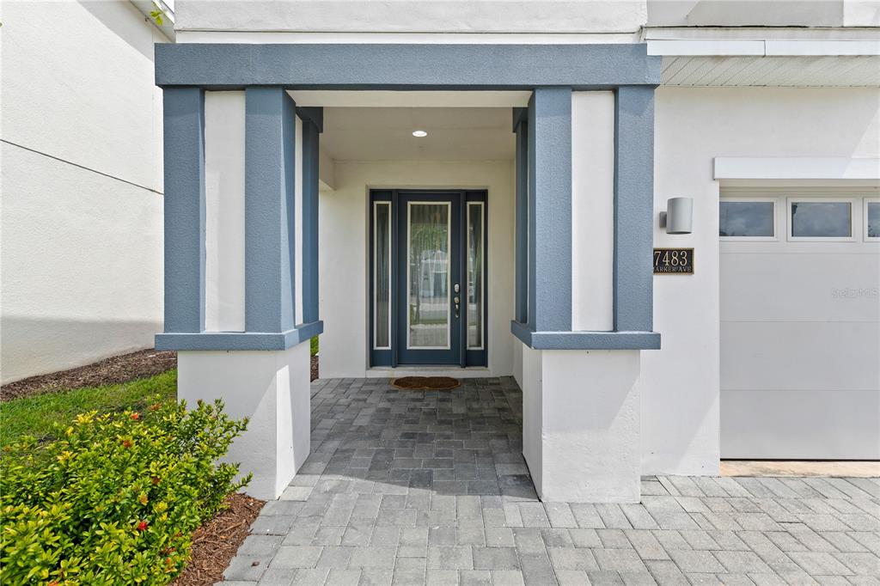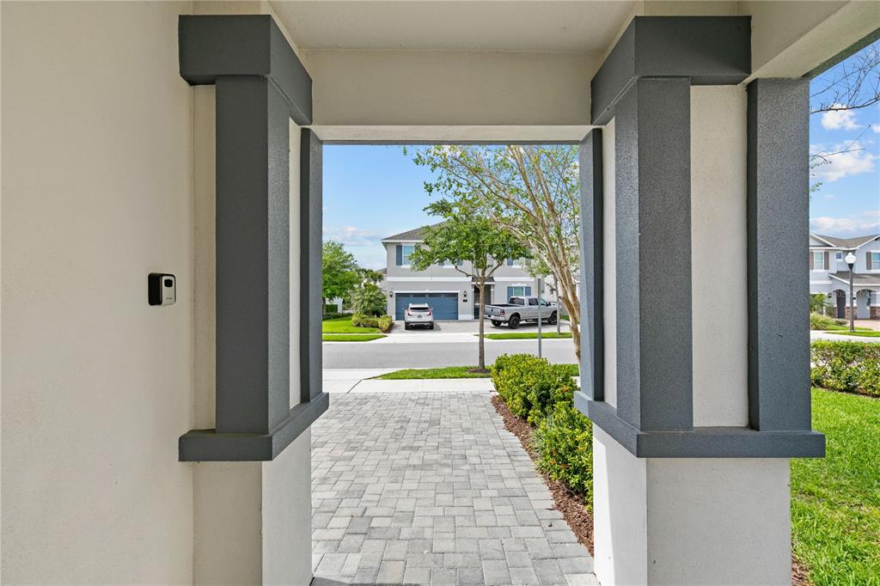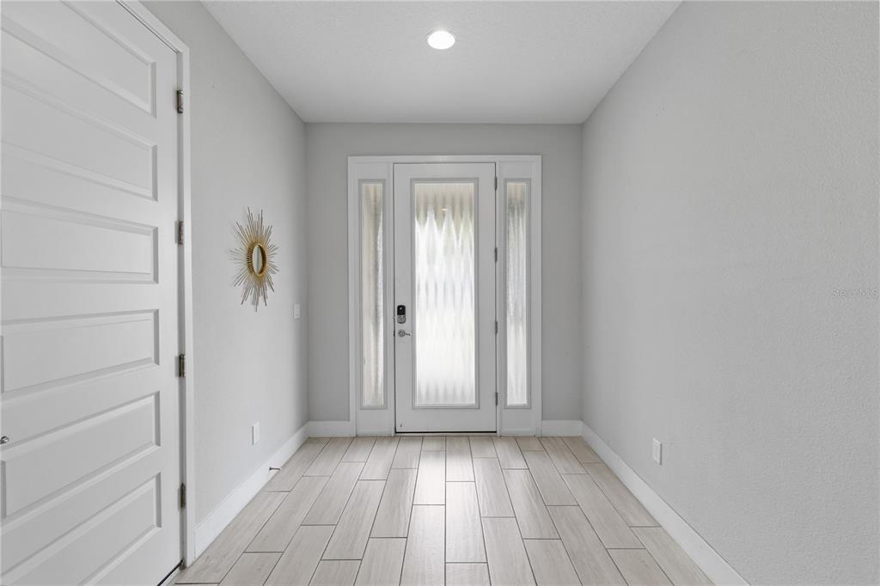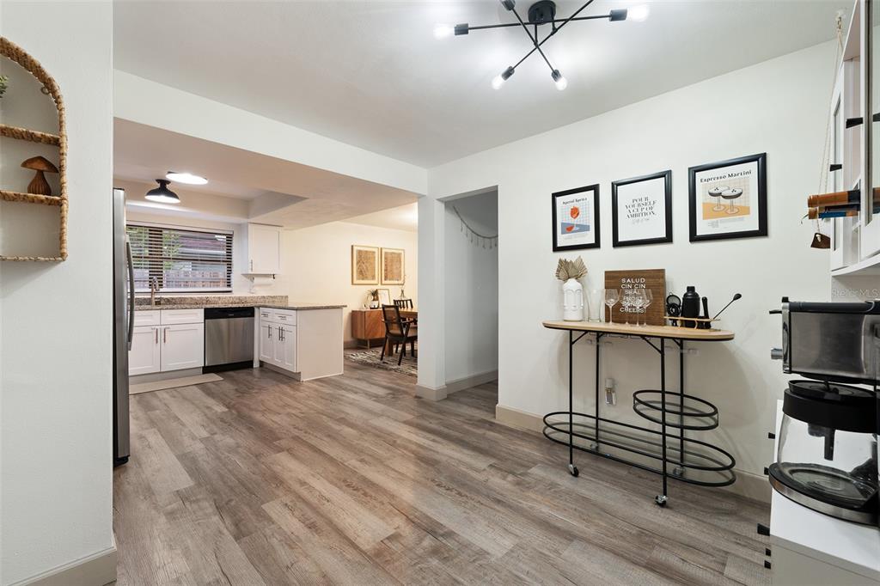7483 MARKER AVENUE, KISSIMMEE, FL, US, 34747
7483 MARKER AVENUE, KISSIMMEE, FL, US, 34747- 6 beds
- 6 baths
- 4060 sq ft
Basics
- MLS ID: O6290419
- Status: Active
- MLS Status: Active
- Date added: Added 10 months ago
- Price: $690,000
Description
-
Description:
LOCATION...LOCATION.. JUST FEW MILES FROM WALT DISNEY WORLD RESORT, THIS HOME HAS IT ALL EITHER FOR PRIMARY OR AS INVESTMENT HOME. FULLY FURNISHED AND DESIGNED FROM WALL ART TO CONTEMPORALY LIVING STYLE. 6 DEROOMS 6 BATHROOMS AND HALF BATHROOM WITH LARGE ENCLOSED FRENCH DOOR MEDIA ROOM AND NOT TO MENTION BEAUTIFUL SPA POOL WITH OUTDOOR SHOWER AND LARGE FENCED AREA, PERFECT TO ENJOY THAT FLORIDA OUTDOOR LIFESTYLE. THIS BEAUTIFULL HOME IS CROSS FROM PICNIC PARK WITH SPLASH AND BUILTIN BBG AREA .
Show all description
FULLY FURNISHED AND BEAUTIFULLY DECORATED.
LOCATED INSIDE ENCORE CLUB AT REUNION WITH WORLD CLASS RESORT AMENITES SUCH PRIVATE WATER PARK , BASKETBALL COURTS, TENNIS COURTS, VOLLYBALL COURT, PRIVATE PICNIC PARK AS WELL AS RESTAURANTS FREE TRANSPORTATION TO DISNEY AND FULL CONCIERGE WITH ONLY FEW MILES TO THEM PARKS. ALL INFORMATION RECORDED IN THIS MLS IS INTENDED TO BE ACCURATE FROM THE PUBLIC RECORD, HOWEVER ALL THE SQUARE FEET, LOT SIZE, ROOM DIMEMSIONS, SCHOOLS AND TAXES SHOULD BE VERIFIED BY BUYER/BUYER'S AGENT ***
Interior
- Bedrooms: 6
- Bathrooms: 6
- Half Bathrooms: 1
- Rooms Total: 11
- Heating: Electric
- Cooling: Central Air
- Appliances: Cooktop, Dishwasher, Disposal, Dryer, Electric Water Heater, Exhaust Fan, Microwave, Range, Refrigerator
- Flooring: Carpet, Ceramic Tile, Epoxy, Granite, Porcelain Tile, Tile
- Area: 4060 sq ft
- Interior Features: Ceiling Fan(s), Kitchen/Family Room Combo, Open Floorplan, Primary Bedroom Main Floor, Walk-In Closet(s)
- Has Fireplace: false
- Pets Allowed: Dogs OK
- Furnished: Furnished
Exterior & Property Details
- Has Garage: true
- Garage Spaces: 2
- Exterior Features: Balcony, Sidewalk, Sliding Doors
- Has Pool: true
- Has Private Pool: true
- Pool Features: In Ground, Pool Alarm
- Has Waterfront: false
- Lot Size (Acres): 0.17 acres
- Lot Size (SqFt): 7405
- Zoning: X
- Flood Zone Code: x
Construction
- Property Type: Residential
- Home Type: Single Family Residence
- Year built: 2019
- Foundation: Block, Brick/Mortar, Slab
- Exterior Construction: Block, Brick, Concrete, Stucco, Wood Frame (FSC Certified)
- Roof: Shingle
- New Construction: false
- Direction House Faces: West
Utilities & Green Energy
- Utilities: Cable Available, Cable Connected, Electricity Available, Electricity Connected, Natural Gas Connected, Public, Sprinkler Meter, Water Available, Water Connected
- Water Source: None
- Sewer: Public Sewer
Community & HOA
- Community: REUNION WEST PH 2 EAST
- Has HOA: true
- HOA name: Shaianne Berry
- HOA fee: 938
- HOA fee frequency: Monthly
- Amenities included: Cable TV, Clubhouse, Fitness Center, Gated, Maintenance, Playground, Pool, Recreation Facilities, Security, Tennis Court(s)
Nearby School
- Elementary School: Celebration K-8
- High School: Poinciana High School
- Middle Or Junior School: Celebration K-8
Financial & Listing Details
- List Office test: CHARLES RUTENBERG REALTY ORLANDO
- Price per square foot: 208.02
- Annual tax amount: 12415.53
- Date on market: 2025-03-15
Location
- County: Osceola
- City / Department: KISSIMMEE
- MLSAreaMajor: 34747 - Kissimmee/Celebration
- Zip / Postal Code: 34747
- Latitude: 28.289978
- Longitude: -81.587413
- Directions: FROM SINCLAIR, MAKE RIGHT AT OLD WILSON RD THEN LEFT AT THE ENCORE GATED WITH AUTOMATED ACCESS CODE


