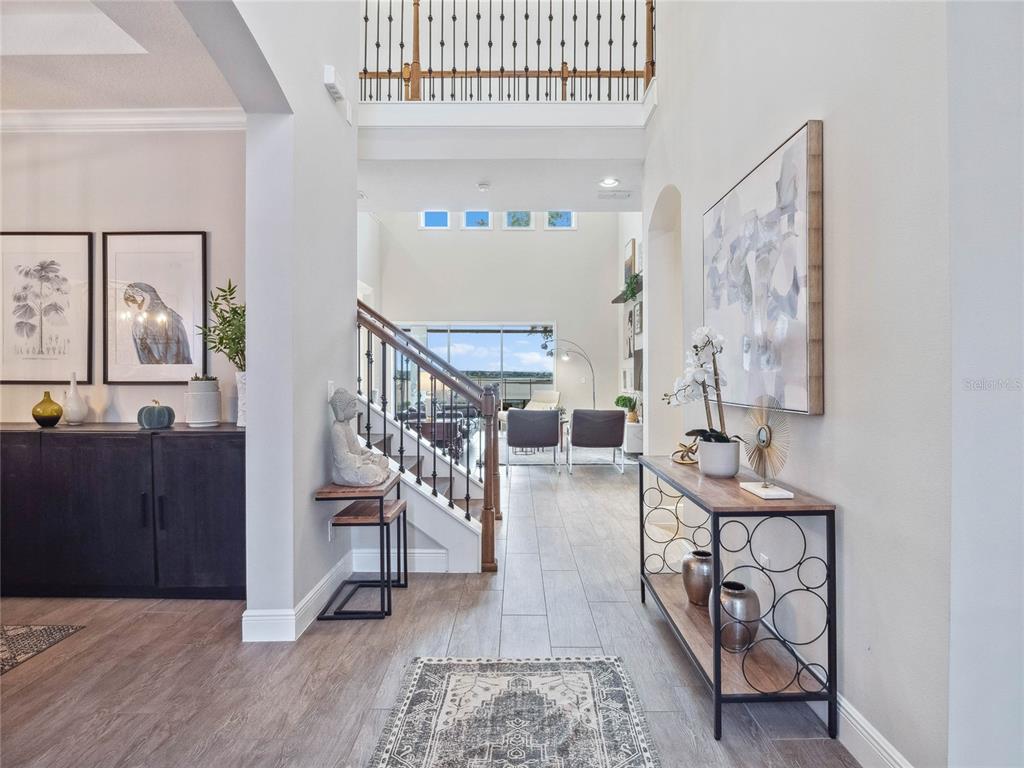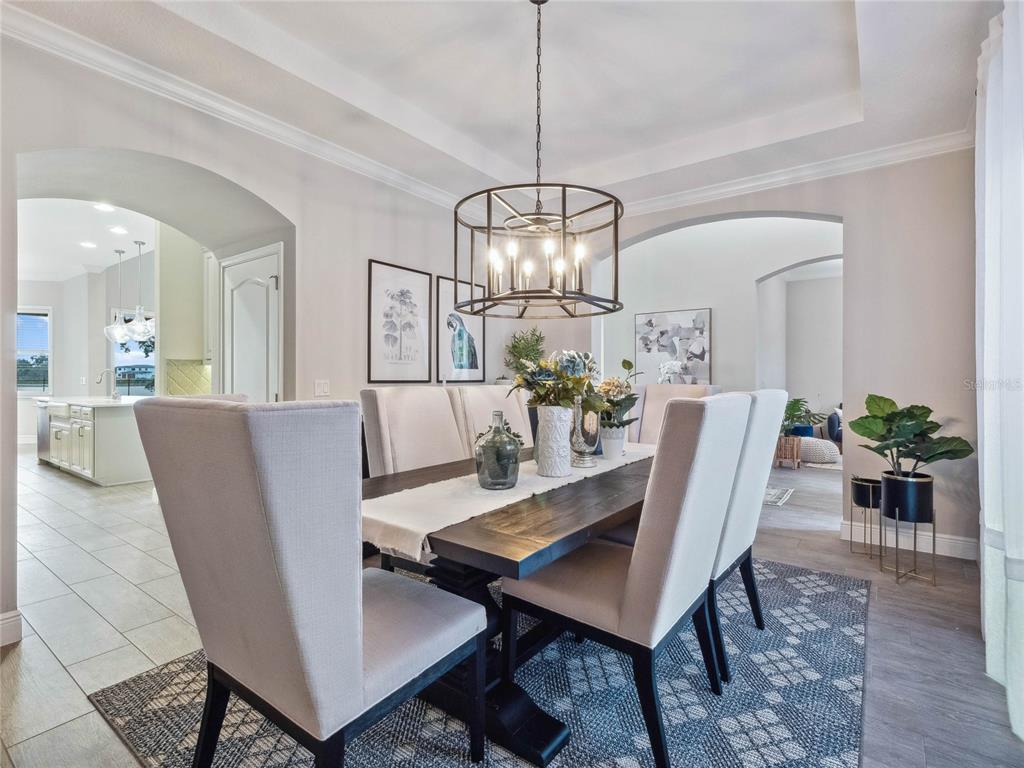7514 JOHN HANCOCK DRIVE, WINTER GARDEN, FL, US, 34787
7514 JOHN HANCOCK DRIVE, WINTER GARDEN, FL, US, 34787- 5 beds
- 5 baths
- 7074 sq ft
Basics
- MLS ID: O6311790
- Status: Active
- MLS Status: Active
- Date added: Added 3 months ago
- Price: $11,000
Description
-
Description:
Step into luxury living in the heart of Winter Garden, where lakeside charm meets refined elegance.
Situated along the stunning shores of Lake Hancock, this impressive two-story home offers 5 spacious bedrooms, 5.5 bathrooms, and a 3-car garage, all crafted for comfort, style, and convenience.
Professional photos coming soon!From the moment you enter, youâre welcomed by soaring 10-foot ceilings in the living and dining areas, creating an airy and upscale atmosphere. The chefâs kitchen is a dreamâhighlighted by a large center island, cozy breakfast nook, walk-in pantry, and a functional butlerâs pantryâperfect for effortless entertaining.
The primary suite is located on the main floor, offering a peaceful retreat complete with dual walk-in closets, double vanities, a spa-like shower, and a separate soaking tub for ultimate relaxation.
Upstairs, you'll find additional bedrooms designed for comfort and privacyâideal for family or guests. Step outside and youâll fall in love with the resort-style backyard featuring a private pool and a summer kitchen, where you can unwind or entertain as you take in the incredible sunset views over Lake Hancock.
As part of a luxury lakefront community, youâll also enjoy exclusive amenities including a resort-style clubhouse, scenic pool, full fitness center, playground, amphitheater, canoes, walking and biking trails, and a dedicated social director to keep the calendar full of events.
This home includes pool and lawn maintenance in the lease for stress-free living.
Conveniently located just off the 429, with easy access to downtown Orlando, this home truly offers the best of both worldsâlakeside serenity and city accessibility.Contact us today to schedule a private tour of this extraordinary home and embrace the lifestyle you deserve.
Show all description
Interior
- Bedrooms: 5
- Bathrooms: 5
- Half Bathrooms: 1
- Rooms Total: 9
- Heating: Central, Heat Pump, Zoned
- Cooling: Central Air
- Appliances: Convection Oven, Dishwasher, Gas Water Heater, Microwave, Tankless Water Heater
- Flooring: Carpet, Ceramic Tile, Hardwood
- Area: 7074 sq ft
- Interior Features: Cathedral Ceiling(s), Crown Molding, High Ceilings, Open Floorplan, Primary Bedroom Main Floor, Solid Surface Counters, Tray Ceiling(s), Vaulted Ceiling(s), Walk-In Closet(s)
- Has Fireplace: false
- Pets Allowed: Breed Restrictions, Cats OK, Dogs OK, Pet Deposit, Yes
- Furnished: Partially
Exterior & Property Details
- Parking Features: Garage Door Opener
- Has Garage: true
- Garage Spaces: 3
- Patio & porch: Covered, Deck, Patio, Porch
- Exterior Features: French Doors, Garden, Irrigation System, Lighting, Outdoor Grill, Outdoor Kitchen, Sliding Doors, Sprinkler Metered
- Has Pool: true
- Has Private Pool: true
- Pool Features: In Ground
- View: Pool, Water
- Has Waterfront: true
- Waterfront Features: Lake Front
- Body of water: LAKE HANCOCK
- Lot Size (Acres): 0.31 acres
- Lot Size (SqFt): 136000
- Lot Features: Sidewalk
Construction
- Property Type: Residential Lease
- Home Type: Single Family Residence
- Year built: 2019
- Property Condition: Completed
- New Construction: false
- Direction House Faces: Southeast
Utilities & Green Energy
- Utilities: Cable Available, Electricity Connected, Private, Public, Sprinkler Recycled, Street Lights
- Water Source: Public
- Sewer: Other
Community & HOA
- Community: OVERLOOK AT HAMLIN
- Security: Smoke Detector(s)
- Has HOA: true
- HOA name: Melissa Glen
- Amenities included: Fitness Center, Park, Playground, Recreation Facilities
Nearby School
- Elementary School: Independence Elementary
- High School: Horizon High School
- Middle Or Junior School: Bridgewater Middle
Financial & Listing Details
- List Office test: CHARLES RUTENBERG REALTY ORLANDO
- Price per square foot: 2.18
- Date on market: 2025-05-23
Location
- County: Orange
- City / Department: WINTER GARDEN
- MLSAreaMajor: 34787 - Winter Garden/Oakland
- Zip / Postal Code: 34787
- Latitude: 28.463882
- Longitude: -81.616312
- Directions: From Downtown Orlando Get on I-4 W from W Livingston St and N Garland Ave 3 min (0.6 mi) Take FL-408 W and FL-429 S to New Independence Pkwy in Horizon West. Take exit 15 from FL-429 S 19 min (19.7 mi) Take Hamlin Groves Tr to John Hancock Dr










