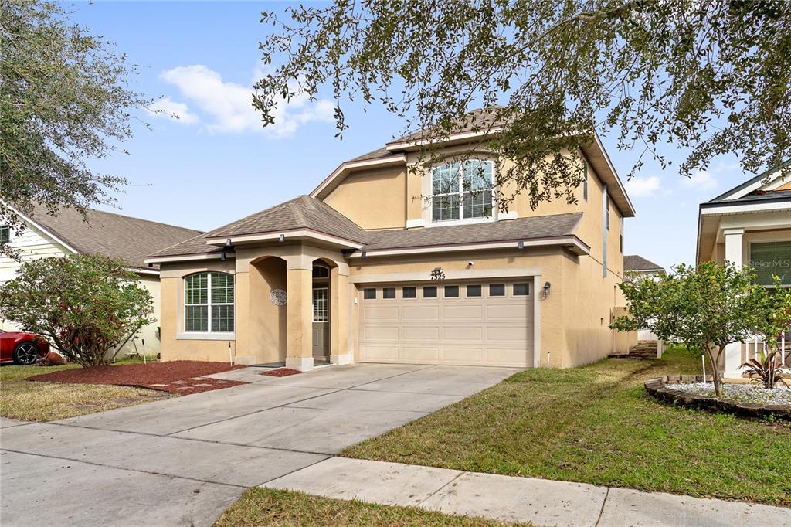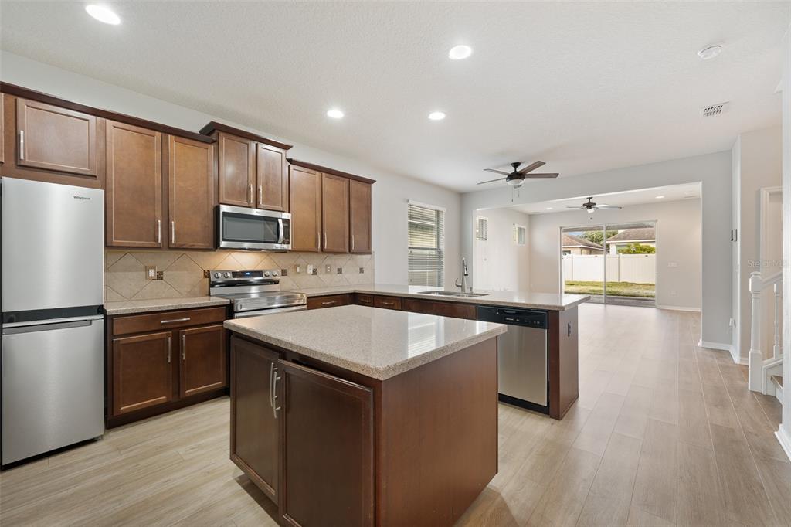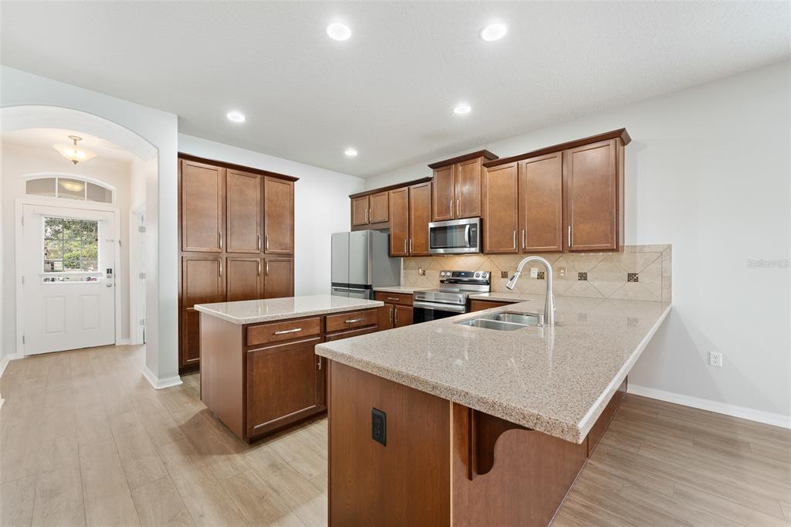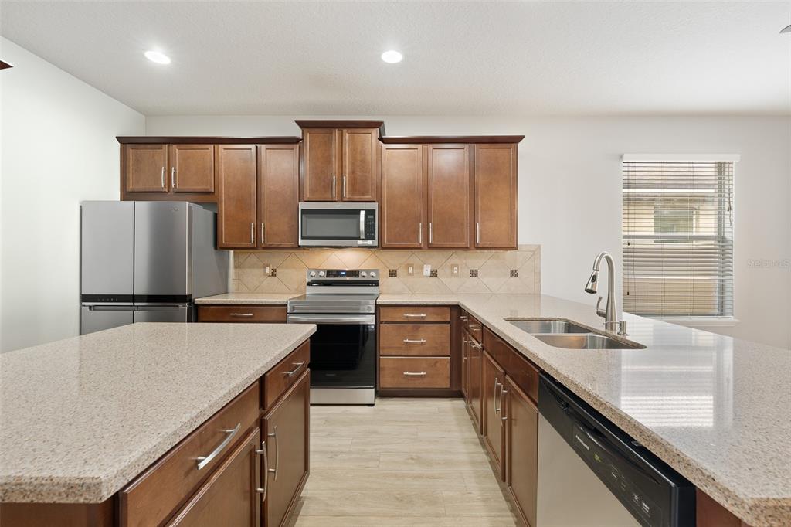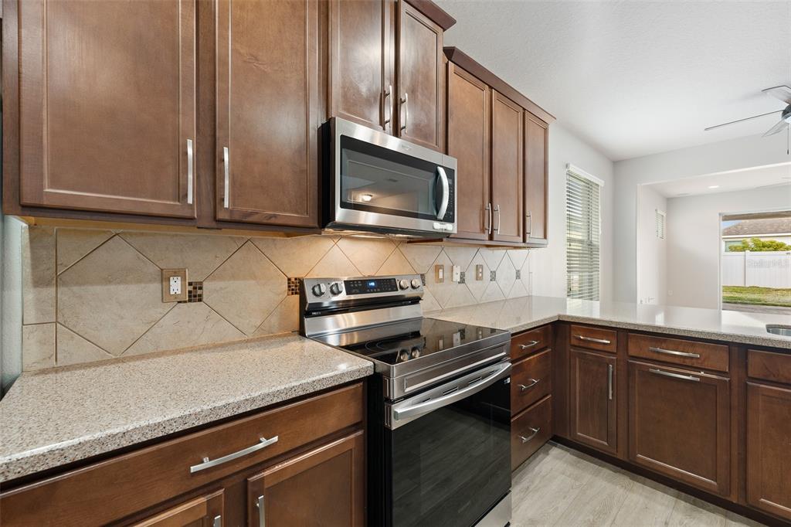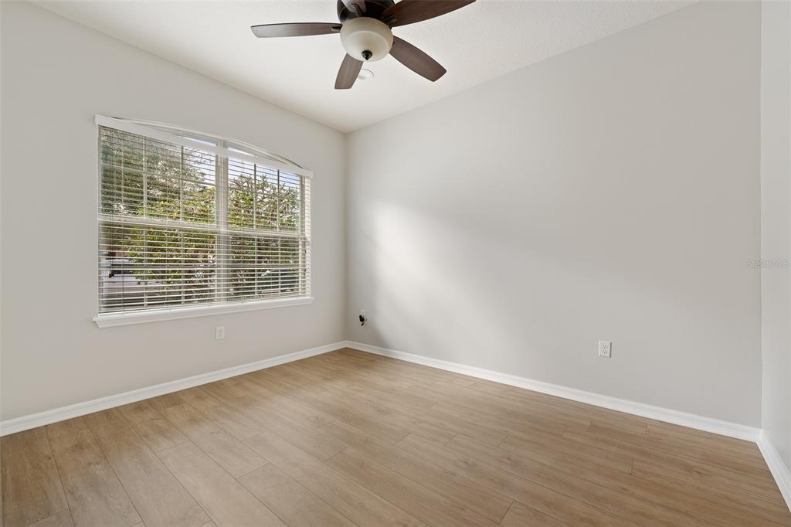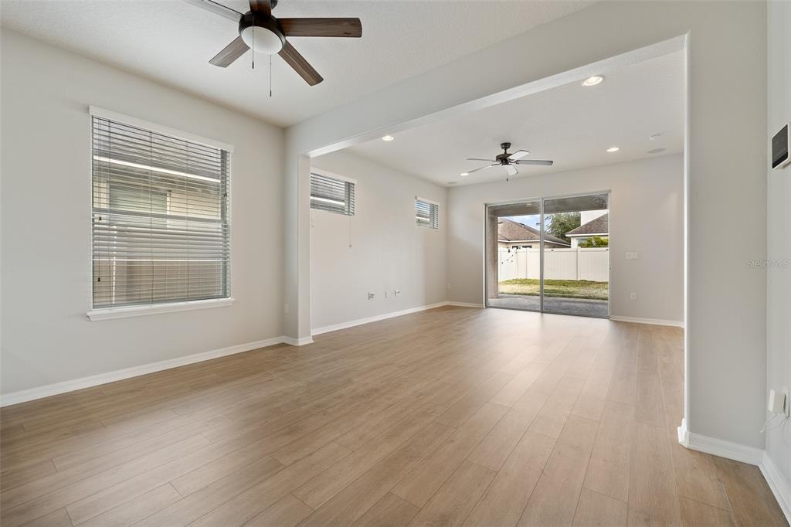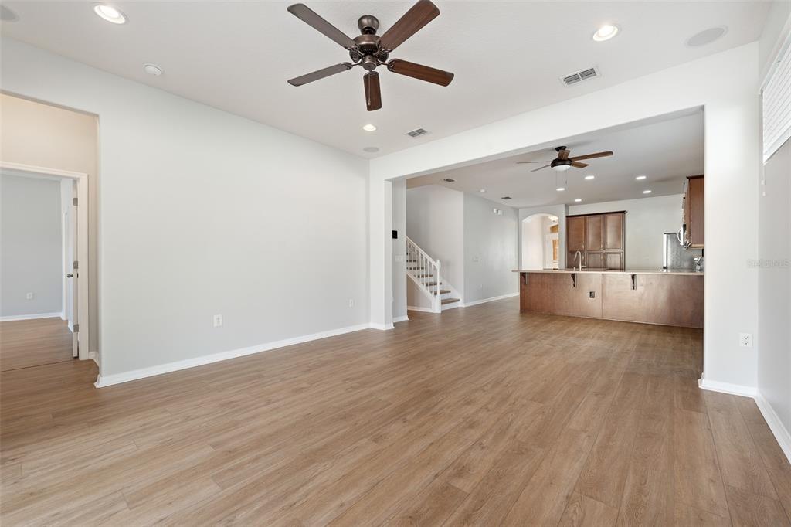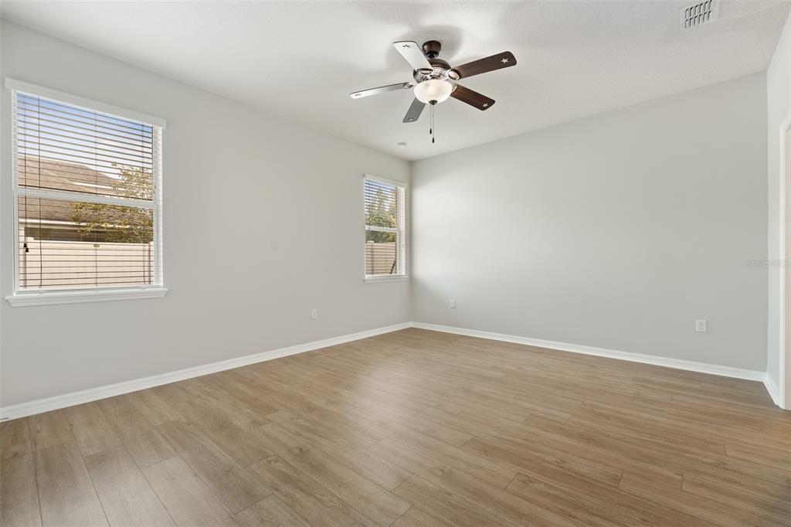7525 AZALEA COVE CIRCLE, ORLANDO, FL, US, 32807
7525 AZALEA COVE CIRCLE, ORLANDO, FL, US, 32807- 4 beds
- 2 baths
- 2983 sq ft
Basics
- MLS ID: O6275864
- Status: Active
- MLS Status: Active
- Date added: Added 1 month ago
- Price: $471,111
Description
-
Description:
** Seller Motivated** Closing cost, rate buy down incentives being offered or You can buy this stunning home with 0 down with our Preferred lender!**
Show all description
Discover modern living in this beautiful 4-bedroom plus den/office (Can be used as 5th bedroom) home located in the sought-after Azalea Cove community. One of the few newer constructions in the area, this home boasts brand new appliances, fresh paint, and luxurious vinyl flooring throughout.
The thoughtfully designed layout features the master bedroom conveniently situated on the first level, providing a peaceful retreat for you. This spacious master suite includes two walk-in closets and an attached full bath with dual sinks and a walk-in shower for ultimate comfort. You have no rooms above the master, so don't worry about the pitter patter of little feet upstairs.
At the second level of this home, your family will love the loft along with three generous bedrooms that share a full bathroom, creating a perfect space for everyone to enjoy. To top it all, you have a covered lanai and a fenced in yard to make this the perfect family home, especially if you have pets.
This home is truly one of a kind! A well designed home in the heart of Orlando, what more could you ask for?!
Donât miss the opportunity to make this exquisite home yours! Schedule a showing today!
Interior
- Bedrooms: 4
- Bathrooms: 2
- Half Bathrooms: 1
- Rooms Total: 7
- Heating: Central
- Cooling: Central Air
- Appliances: Dishwasher, Microwave, Range, Refrigerator
- Flooring: Luxury Vinyl, Porcelain Tile
- Area: 2983 sq ft
- Interior Features: Kitchen/Family Room Combo, Open Floorplan, Primary Bedroom Main Floor
- Has Fireplace: false
- Pets Allowed: Yes
- Furnished: Unfurnished
Exterior & Property Details
- Has Garage: true
- Garage Spaces: 2
- Exterior Features: Lighting, Private Mailbox, Sidewalk
- Has Pool: false
- Has Private Pool: false
- Has Waterfront: false
- Lot Size (Acres): 0.11 acres
- Lot Size (SqFt): 4950
- Zoning: P-D
- Flood Zone Code: X
Construction
- Property Type: Residential
- Home Type: Single Family Residence
- Year built: 2013
- Foundation: Slab
- Exterior Construction: Block, Concrete, Stucco
- New Construction: false
- Direction House Faces: South
Utilities & Green Energy
- Utilities: Public
- Water Source: Public
- Sewer: Public Sewer
Community & HOA
- Community: AZALEA COVE ESTATES
- Has HOA: true
- HOA name: Edison Association Management LLC
- HOA fee: 325
- HOA fee frequency: Semi-Annually
Financial & Listing Details
- List Office test: CHARLES RUTENBERG REALTY ORLANDO
- Price per square foot: 204.12
- Annual tax amount: 3473.49
- Date on market: 2025-01-29
Location
- County: Orange
- City / Department: ORLANDO
- MLSAreaMajor: 32807 - Orlando/Azalea Park/Park Manor
- Zip / Postal Code: 32807
- Latitude: 28.558238
- Longitude: -81.288357
- Directions: From State Rte 50 W/E Colonial Dr Use the left lane to turn left onto FL-551 S/N Goldenrod Rd Turn right onto Azalea Cove Cir Turn left to stay on Azalea Cove Cir Home will be on the right.


