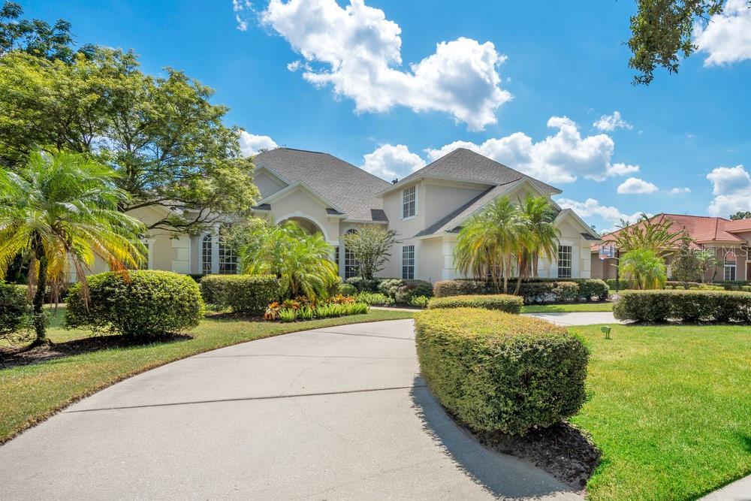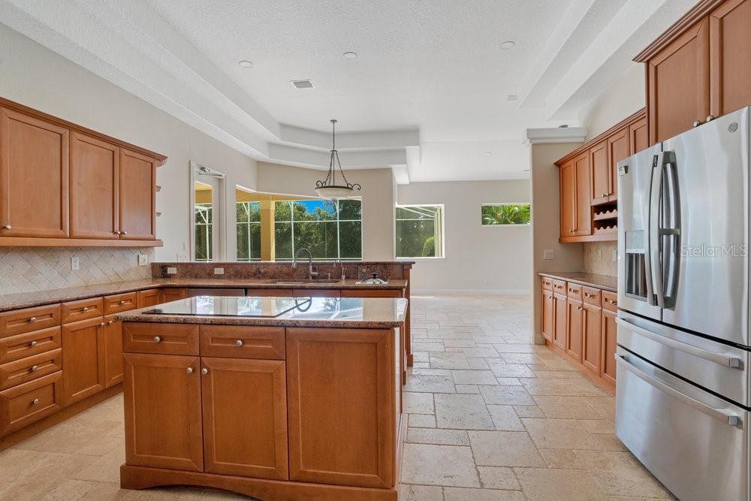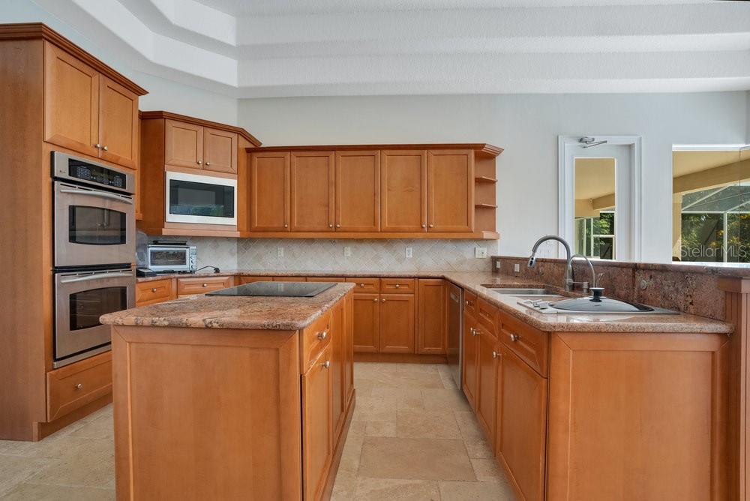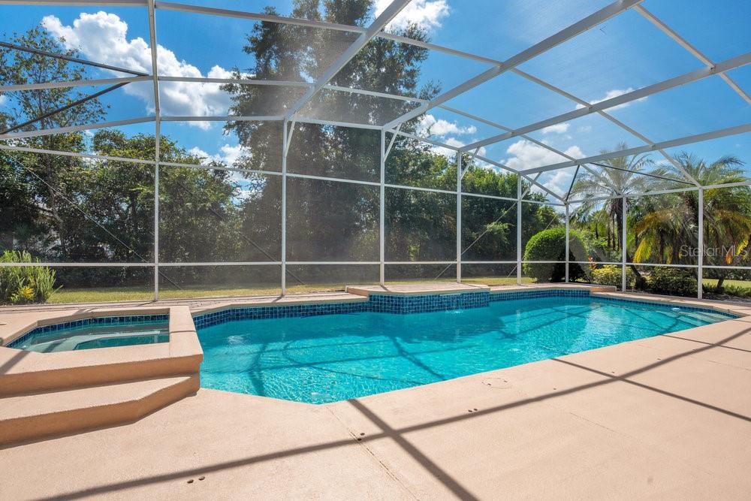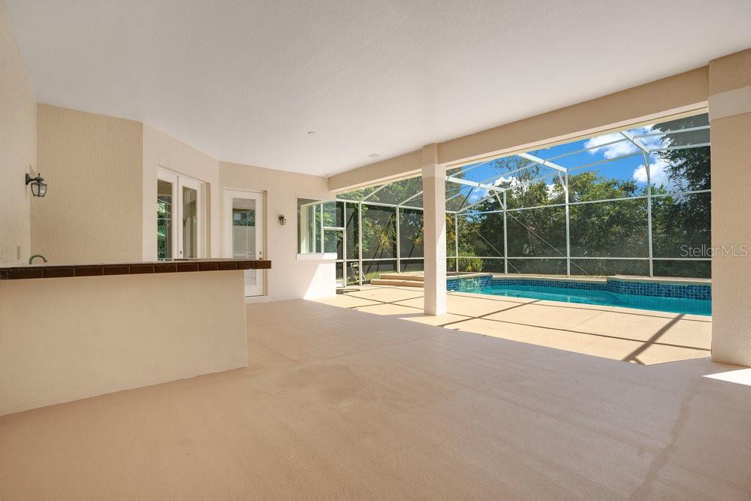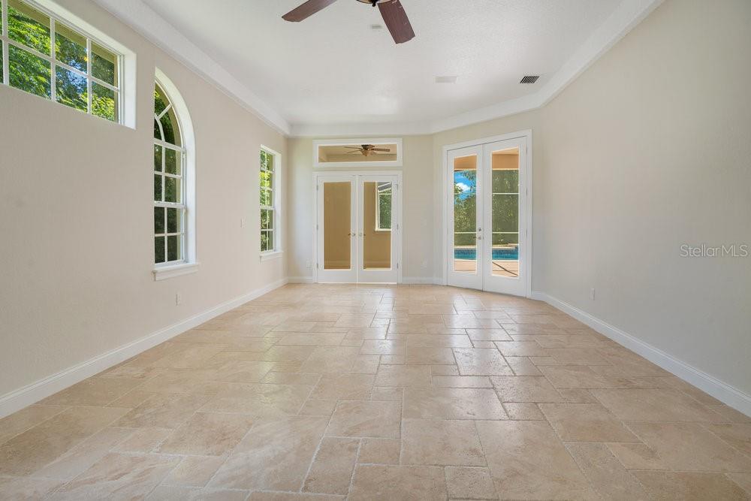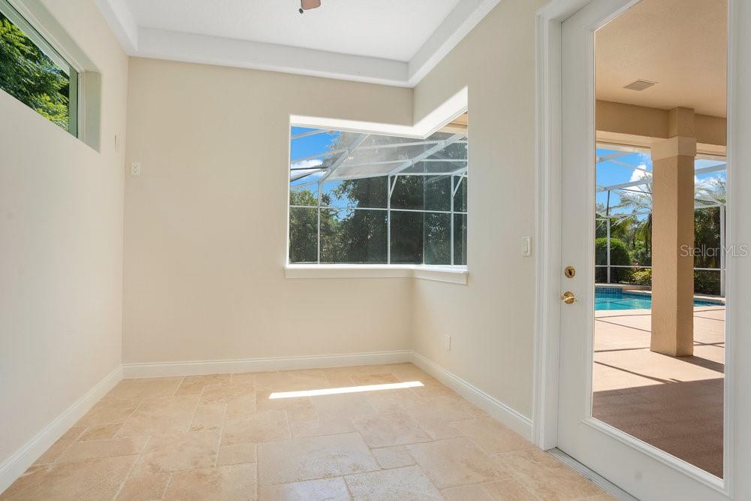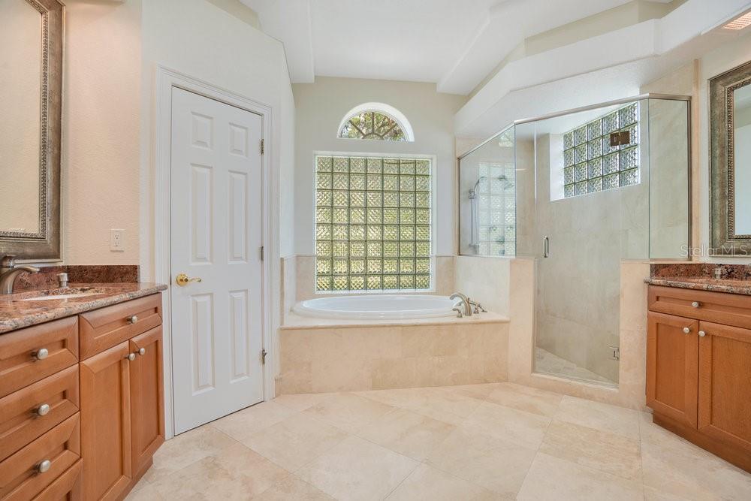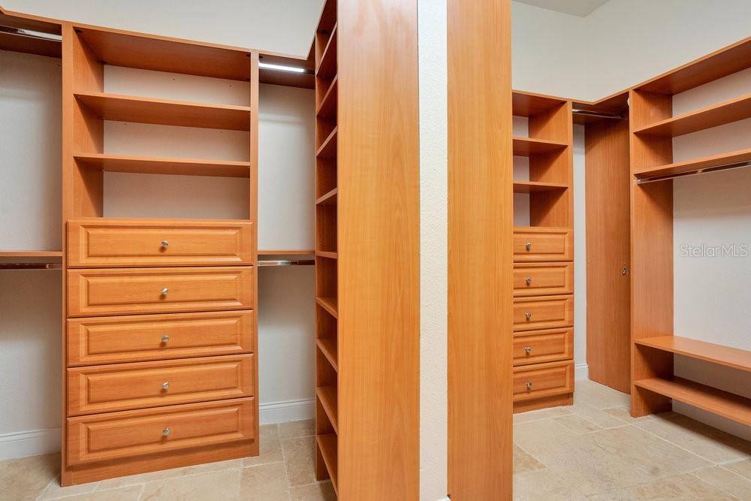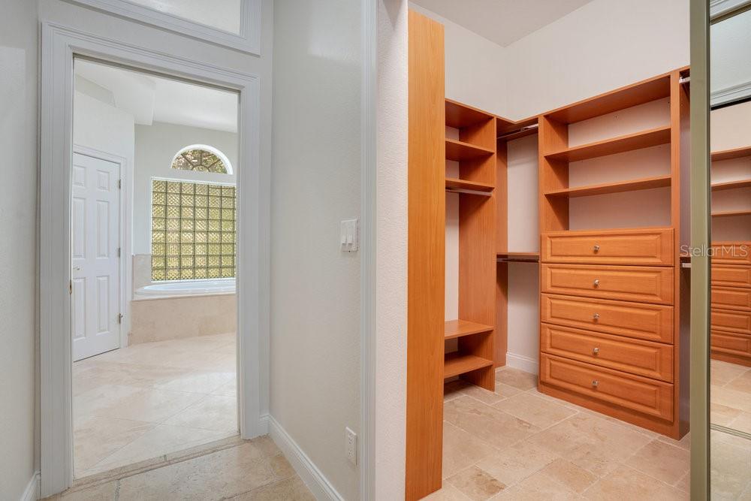8527 SUMMERVILLE PLACE, ORLANDO, FL, US, 32819
8527 SUMMERVILLE PLACE, ORLANDO, FL, US, 32819- 5 beds
- 4 baths
- 5344 sq ft
Basics
- MLS ID: O6323628
- Status: Active
- MLS Status: Active
- Date added: Added 2 months ago
- Price: $5,950
Description
-
Description:
Lawn and pool care INCLUDED. In the heart of Dr. Phillips with lawn care and pool maintenance included for care free living. Custom luxury 5-bedroom, 4-bath covered pool home with massive 3-car garage. Set on a spacious 0.57-acre cul-de-sac lot, this home offers luxury, comfort, and convenience in one of Orlandoâs most sought-after neighborhoods. From the circular driveway and mature landscaping to the elegant double-door entry, the curb appeal sets the tone for whatâs inside. The interior features premium travertine flooring, vaulted ceilings, and abundant natural light streaming through large windows and French doors. The open-concept layout is ideal for both everyday living and entertaining, centered around a spacious living area with a custom wood-burning fireplace and a chefâs kitchen featuring stone countertops, stainless steel appliances, wood cabinetry, and a walk-in pantry.
French doors lead to a private screened-in outdoor oasis, complete with a sparkling pool, summer kitchen, and expansive deckâperfect for enjoying the Florida lifestyle. The primary suite is a luxurious retreat with dual walk-in closets, a soaking tub, separate shower, and sitting area. Secondary bedrooms are generously sized, and an oversized upstairs bonus room with a full bath and walk-in closet offers flexibility for a media room, guest suite, gym, or home office. Garage with epoxy floors provides ample parking and storage, and the property also includes a well water irrigation system and fresh interior/exterior paint.
Located just minutes from Restaurant Row, top-rated schools, shopping, theme parks, and major roadways, this home is move-in ready. Schedule your private tour today!
Show all description
Interior
- Bedrooms: 5
- Bathrooms: 4
- Half Bathrooms: 0
- Rooms Total: 10
- Heating: Central, Electric
- Cooling: Central Air
- Appliances: Built-In Oven, Cooktop, Dishwasher, Disposal, Dryer, Electric Water Heater, Microwave, Refrigerator, Washer
- Flooring: Carpet, Ceramic Tile, Travertine
- Area: 5344 sq ft
- Interior Features: Cathedral Ceiling(s), Ceiling Fan(s), Crown Molding, Eating Space In Kitchen, High Ceilings, L Dining, Primary Bedroom Main Floor, Solid Wood Cabinets, Split Bedroom, Stone Counters, Thermostat, Vaulted Ceiling(s), Walk-In Closet(s)
- Has Fireplace: true
- Pets Allowed: Yes
- Furnished: Unfurnished
Exterior & Property Details
- Parking Features: Circular Driveway, Garage Faces Side
- Has Garage: true
- Garage Spaces: 3
- Patio & porch: Covered, Front Porch, Patio, Porch, Screened
- Exterior Features: French Doors, Outdoor Kitchen, Sidewalk
- Has Pool: true
- Has Private Pool: true
- Pool Features: Gunite, In Ground, Screen Enclosure
- Has Waterfront: false
- Lot Size (Acres): 0.57 acres
- Lot Size (SqFt): 24988
- Lot Features: Cul-De-Sac, In County, Sidewalk
Construction
- Property Type: Residential Lease
- Home Type: Single Family Residence
- Year built: 1995
- New Construction: false
- Direction House Faces: North
Utilities & Green Energy
- Utilities: Cable Connected, Electricity Connected, Sprinkler Well
- Water Source: Public
- Sewer: Septic Tank
Community & HOA
- Community: TOREY PINES
- Security: Closed Circuit Camera(s), Security System Owned, Smoke Detector(s)
- Has HOA: true
- HOA name: Southwest Property Management
- Amenities included: Tennis Court(s)
Nearby School
- Elementary School: Palm Lake Elem
- High School: Olympia High
- Middle Or Junior School: Chain of Lakes Middle
Financial & Listing Details
- List Office test: CHARLES RUTENBERG REALTY ORLANDO
- Price per square foot: 1.52
- Date on market: 2025-07-02
Location
- County: Orange
- City / Department: ORLANDO
- MLSAreaMajor: 32819 - Orlando/Bay Hill/Sand Lake
- Zip / Postal Code: 32819
- Latitude: 28.48123
- Longitude: -81.497691
- Directions: Head South on Apopka Vineland Road from Conroy Windermere Road, Turn Left on Torey Pines Terrace, Right on Timberview Terrace, Right on Summerville Place, Home is on the Left.

