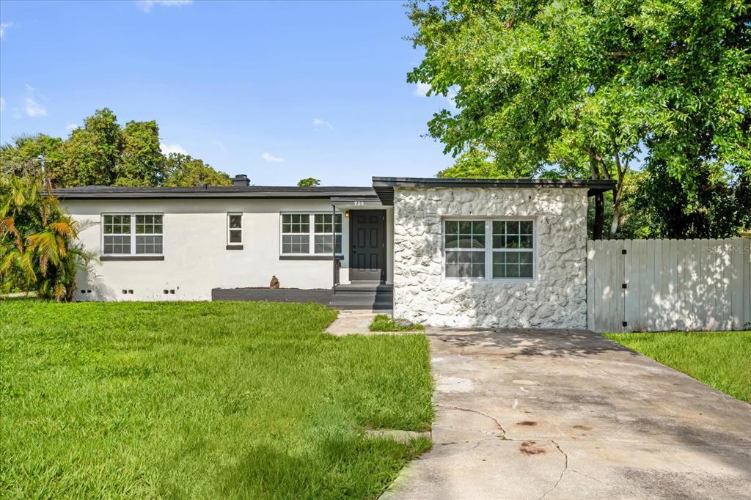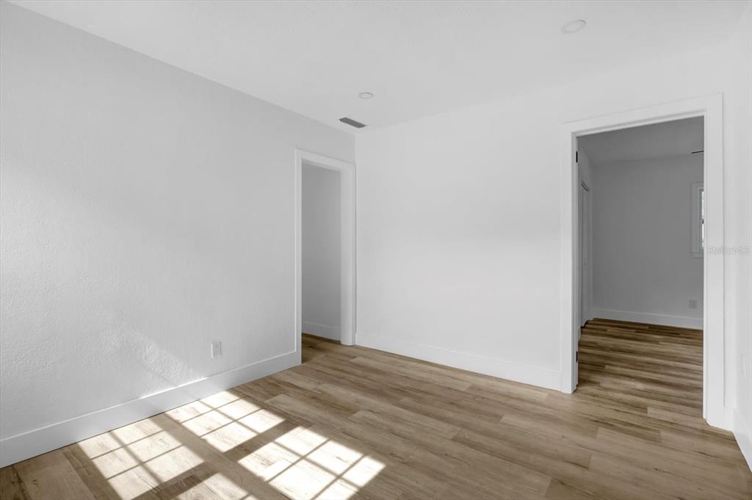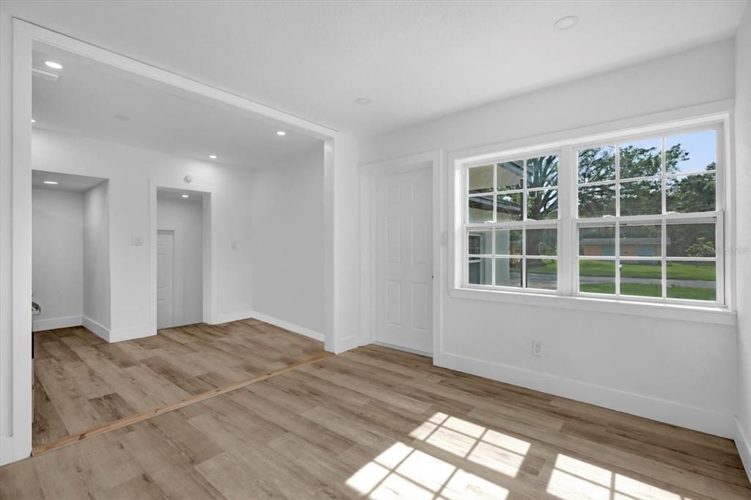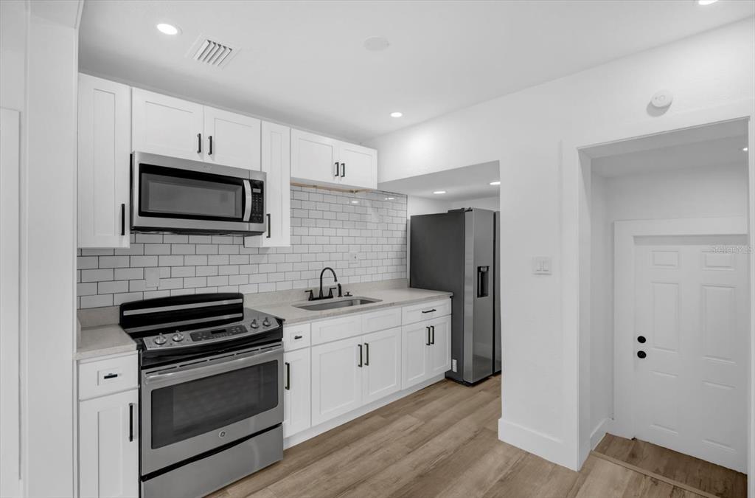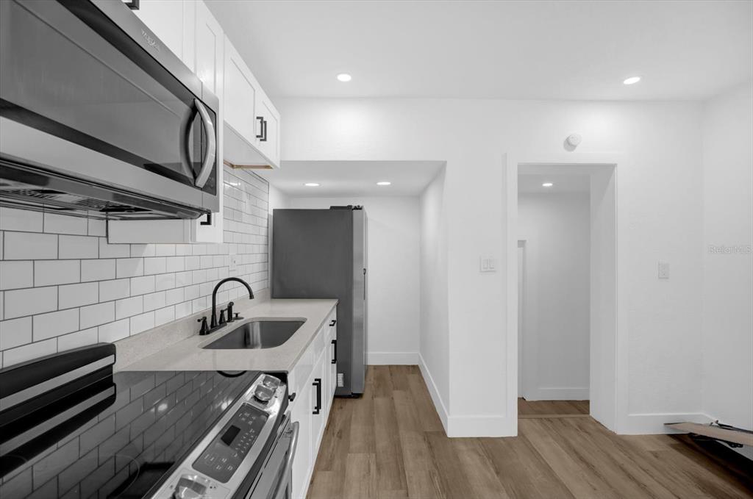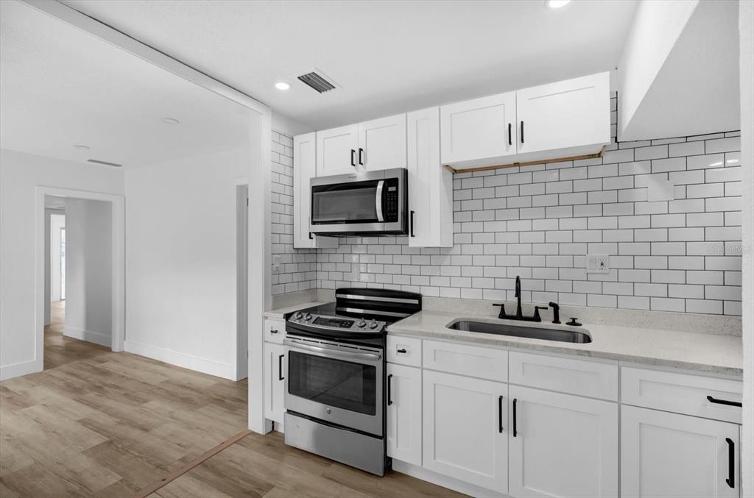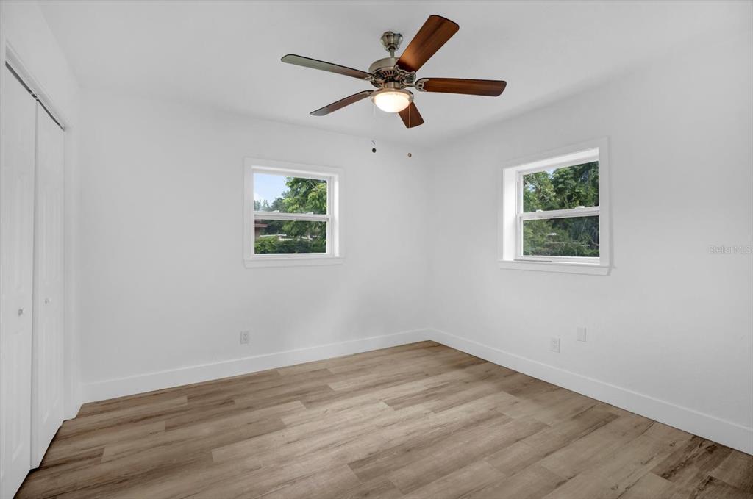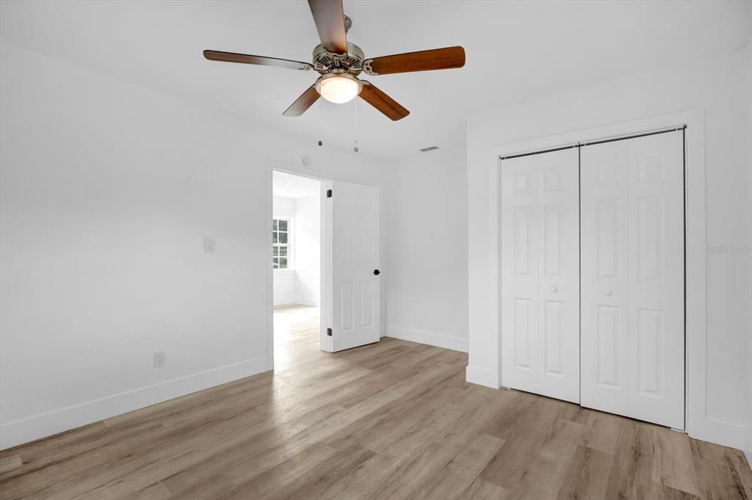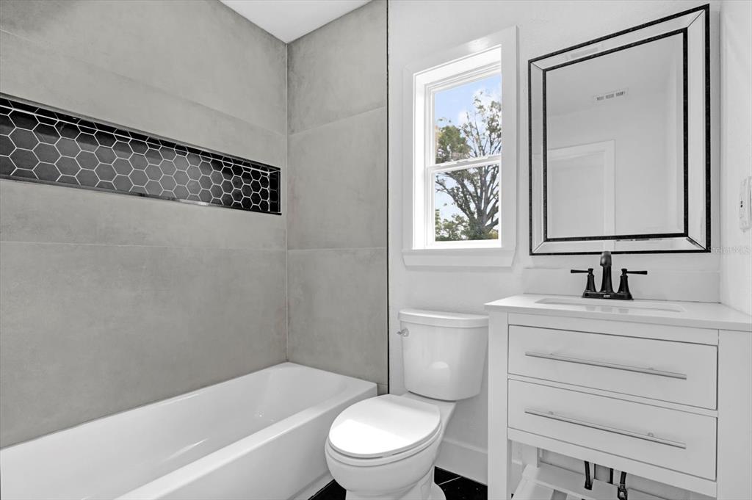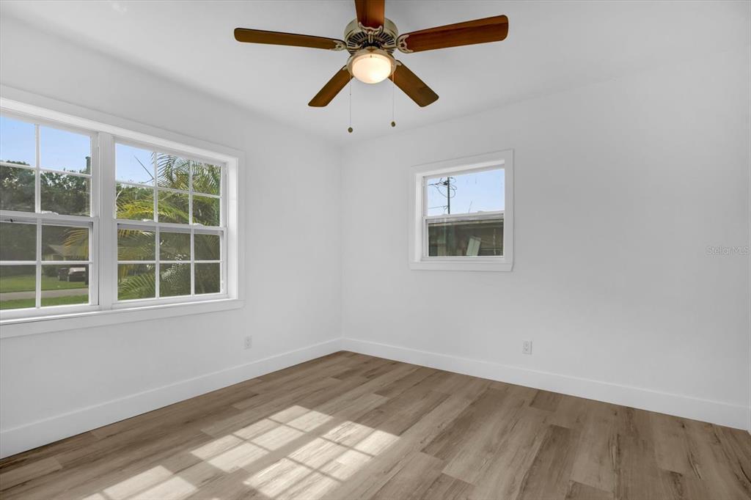906 KENSINGTON DRIVE, ORLANDO, FL, US, 32808
906 KENSINGTON DRIVE, ORLANDO, FL, US, 32808- 5 beds
- 2 baths
- 1937 sq ft
Basics
- MLS ID: O6315225
- Status: Active
- MLS Status: Active
- Date added: Added 4 weeks ago
- Price: $296,900
Description
-
Description:
Huge Price Improvement!!! Brand New roof and HVAC coming soon!!!! Welcome to 906 Kensington Dr., Orlando â a stunning 5-bedroom, 2-bathroom home, newly updated and ready to impress! This spacious residence offers the perfect blend of modern amenities and classic charm, making it an ideal investment or a dream home for first-time buyers.
Step inside to discover an open and inviting layout, featuring newly updated flooring, fresh paint, and stylish fixtures throughout. The modern kitchen boasts top-of-the-line appliances, ample cabinetry.
Each of the five bedrooms provides plenty of space, comfort, and natural light, while the two beautifully remodeled bathrooms give a spa-like experience with contemporary finishes and fixtures. Fifth bedroom could be used as a family room, still leaving you with 4 nice bedrooms.
Located just 4 miles from downtown Lake Eola Park, an hour from New Smyrna Beach, and only 30 minutes from Orlando International Airport, this property offers unparalleled convenience for both work and leisure. You'll enjoy easy access to local parks, shopping centers, and vibrant community events.
The exterior complements the interior's elegance with a nice size yard that's perfect for outdoor entertaining or simply relaxing under the Florida sun.
Don't miss this unique opportunity to own a piece of Orlando's charm. Act fast and make 906 Kensington Dr. your new address!
For inquiries or to schedule a viewing, contact us today!
Show all description
Interior
- Bedrooms: 5
- Bathrooms: 2
- Half Bathrooms: 0
- Rooms Total: 7
- Heating: Central
- Cooling: Central Air
- Appliances: Electric Water Heater, Microwave, Range, Refrigerator
- Flooring: Luxury Vinyl
- Area: 1937 sq ft
- Interior Features: Kitchen/Family Room Combo, Open Floorplan, Split Bedroom, Thermostat
- Has Fireplace: false
Exterior & Property Details
- Has Garage: false
- Exterior Features: Private Mailbox, Sliding Doors
- Has Pool: false
- Has Private Pool: false
- Has Waterfront: false
- Lot Size (Acres): 0.17 acres
- Lot Size (SqFt): 7213
- Zoning: R-1
- Flood Zone Code: x
Construction
- Property Type: Residential
- Home Type: Single Family Residence
- Year built: 1955
- Foundation: Crawlspace
- Exterior Construction: Block, Concrete, Stucco
- Property Condition: Completed
- New Construction: false
- Direction House Faces: East
Utilities & Green Energy
- Utilities: Public
- Water Source: Public
- Sewer: Septic Tank
Community & HOA
- Community: STUART HOMES
- Has HOA: false
Financial & Listing Details
- List Office test: CHARLES RUTENBERG REALTY ORLANDO
- Price per square foot: 217.19
- Annual tax amount: 2224.59
- Date on market: 2025-06-04
Location
- County: Orange
- City / Department: ORLANDO
- MLSAreaMajor: 32808 - Orlando/Pine Hills
- Zip / Postal Code: 32808
- Latitude: 28.556662
- Longitude: -81.418729
- Directions: Driving West on Colonial Dr Turn Left on Kensington Dr to arrive at 906 on your left.

