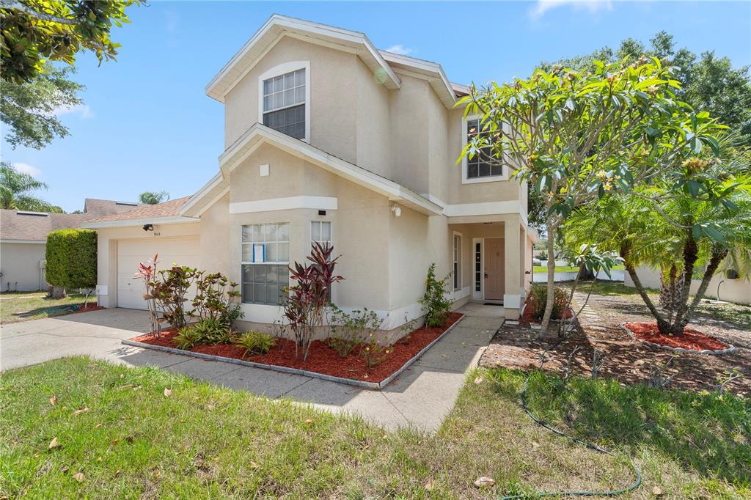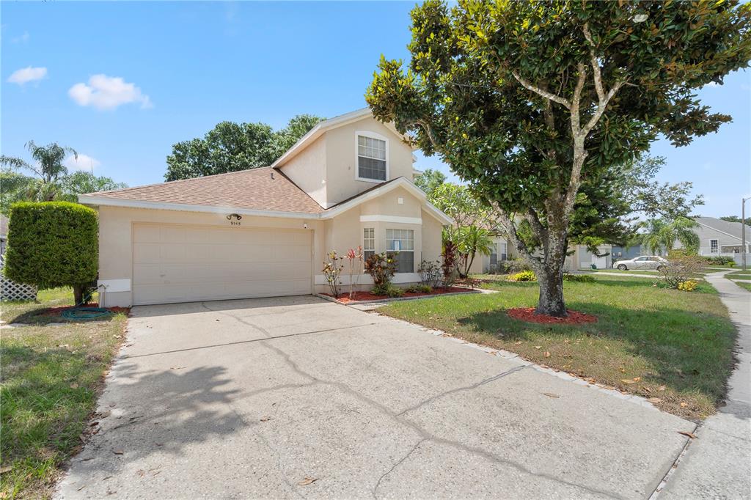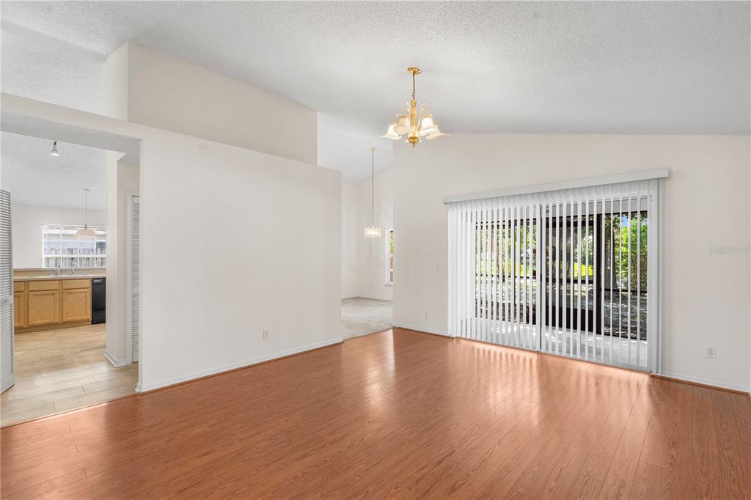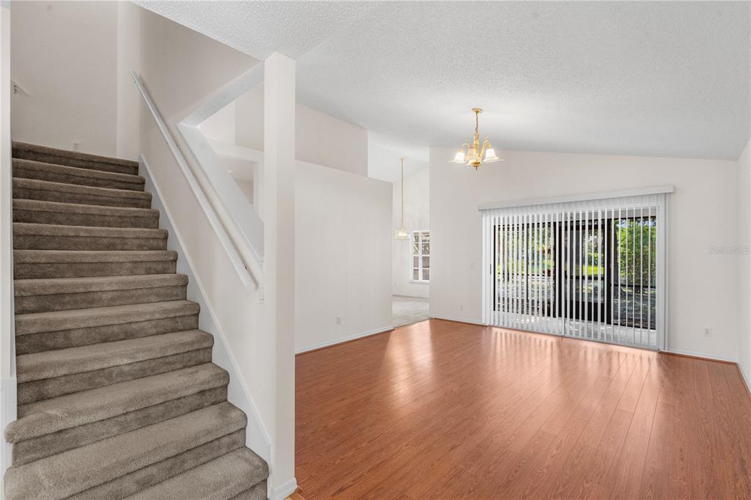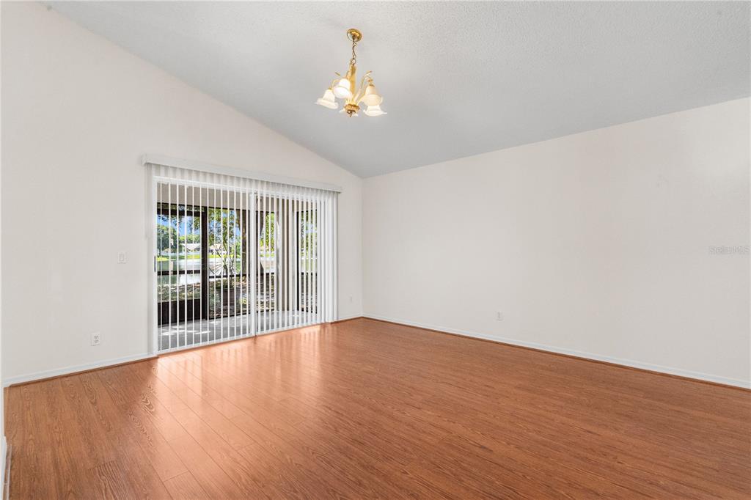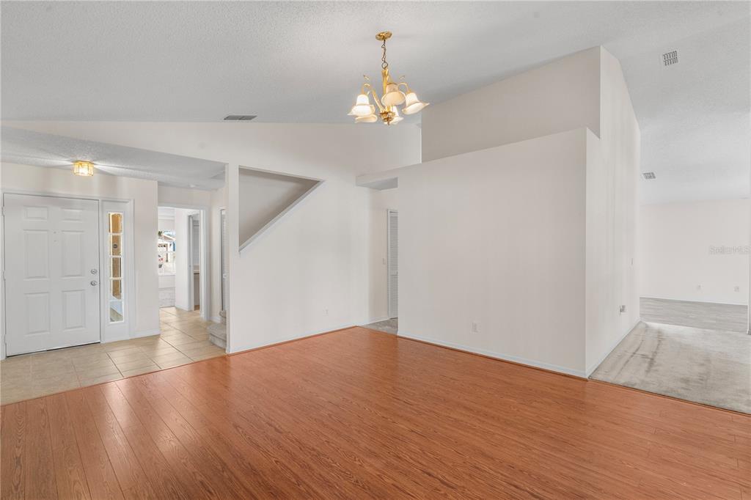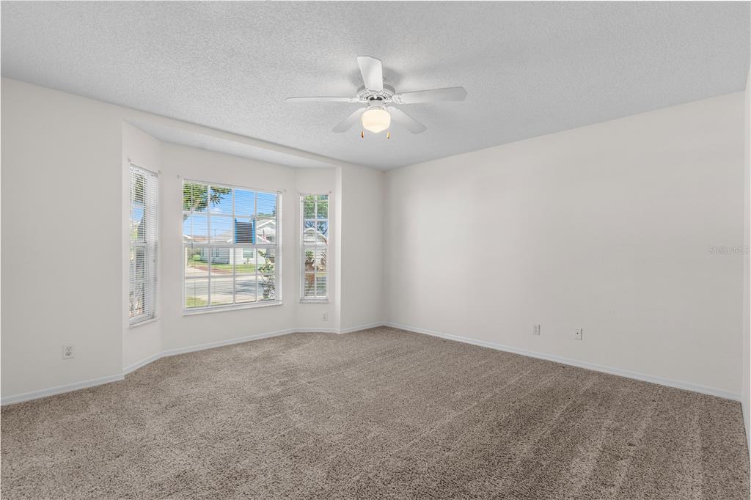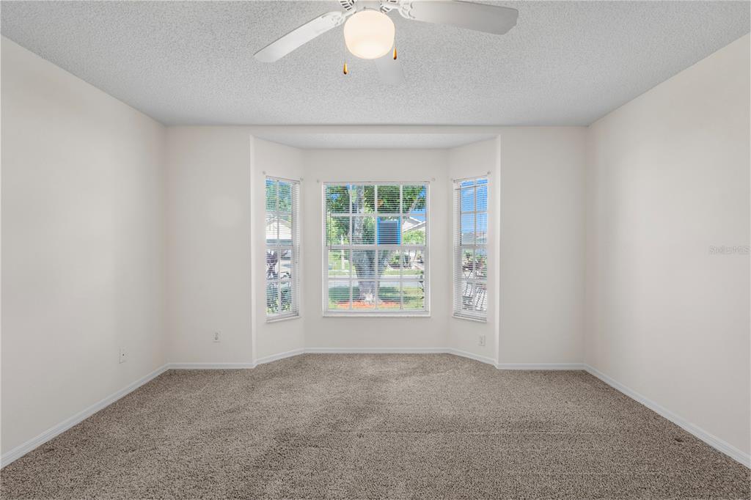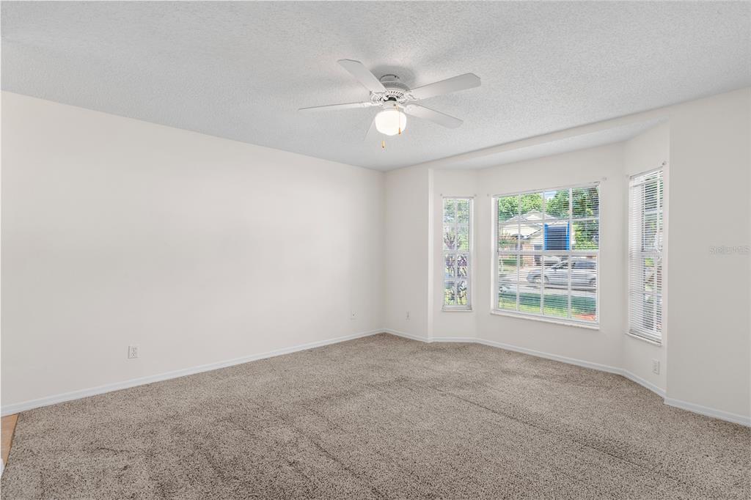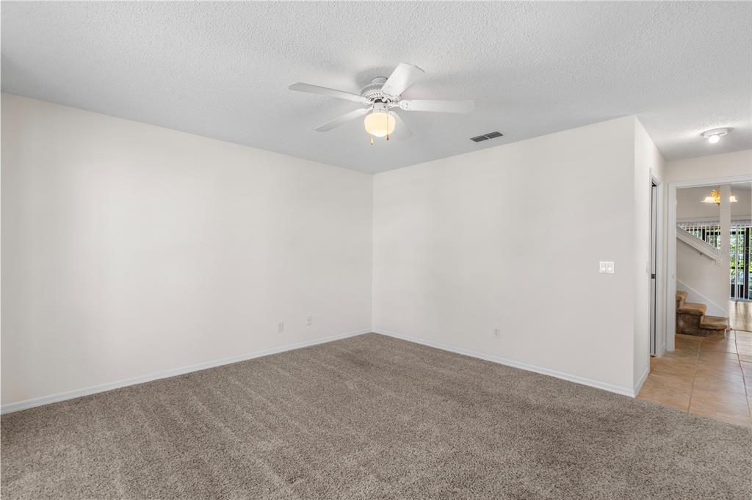9145 FORT JEFFERSON BOULEVARD, ORLANDO, FL, US, 32822
9145 FORT JEFFERSON BOULEVARD, ORLANDO, FL, US, 32822- 3 beds
- 2 baths
- 2442 sq ft
Basics
- MLS ID: O6311763
- Status: Active
- MLS Status: Active
- Date added: Added 1 month ago
- Price: $405,000
Description
-
Description:
Welcome to your dream home! Nestled in one of the areaâs most sought-after neighborhoods, this stunning 3-bedroom, 3-bathroom residence offers the perfect blend of comfort, style, and location. Step inside to discover a spacious, light-filled interior with a freshly painted modern palette and an open-concept layout perfect for both relaxing and entertaining. The expansive living areas flow seamlessly into a beautifully appointed kitchen and dining space, all overlooking a serene water view in back that brings a sense of calm to your everyday life.
The master suite is conveniently located on the first floor, offering privacy and ease, while the two additional bedrooms upstairs provide plenty of room for family or guests. With a brand new roof, A/C system, water heater, and complete replumb, you can move in with peace of mind and confidence Knowing everyting is taken care of already. Enjoy the Florida lifestyle with a 2-car garage for your convenience and a location that canât be beat â just minutes from Downtown Orlando, UCF, major highways, dining, and shopping. This is more than just a house â it's a lifestyle upgrade waiting for you. Donât miss the opportunity to see it in person and fall in love!
Show all description
Interior
- Bedrooms: 3
- Bathrooms: 2
- Half Bathrooms: 1
- Rooms Total: 3
- Heating: Central
- Cooling: Central Air
- Appliances: Cooktop, Dishwasher, Disposal, Refrigerator
- Flooring: Carpet, Laminate
- Area: 2442 sq ft
- Interior Features: Ceiling Fan(s), Primary Bedroom Main Floor
- Has Fireplace: false
- Pets Allowed: Breed Restrictions
Exterior & Property Details
- Has Garage: true
- Garage Spaces: 2
- Exterior Features: Sidewalk
- Has Pool: false
- Has Private Pool: false
- Has Waterfront: true
- Waterfront Features: Pond
- Lot Size (Acres): 0.18 acres
- Lot Size (SqFt): 7689
- Zoning: RSTD R-2
- Flood Zone Code: X
Construction
- Property Type: Residential
- Home Type: Single Family Residence
- Year built: 1994
- Foundation: Slab
- Exterior Construction: Stucco
- New Construction: false
- Direction House Faces: North
Utilities & Green Energy
- Utilities: Cable Available, Electricity Connected, Sewer Connected, Water Connected
- Water Source: Public
- Sewer: Public Sewer
Community & HOA
- Community: STONEBRIDGE PH 03
- Has HOA: true
- HOA name: Stonebridge Village Homeowners Assoc
- HOA fee: 325
- HOA fee frequency: Annually
Nearby School
- Elementary School: Three Points Elem
- High School: Colonial High
- Middle Or Junior School: Odyssey Middle
Financial & Listing Details
- List Office test: CHARLES RUTENBERG REALTY ORLANDO
- Price per square foot: 223.51
- Annual tax amount: 1640.83
- Date on market: 2025-05-22
Location
- County: Orange
- City / Department: ORLANDO
- MLSAreaMajor: 32822 - Orlando/Ventura
- Zip / Postal Code: 32822
- Latitude: 28.485171
- Longitude: -81.271375
- Directions: From Hoffner/Narcoossee Rd and S. Goldenrod Rd ..go North. Turn right onto Fort Jefferso Blvd. Continue straight

